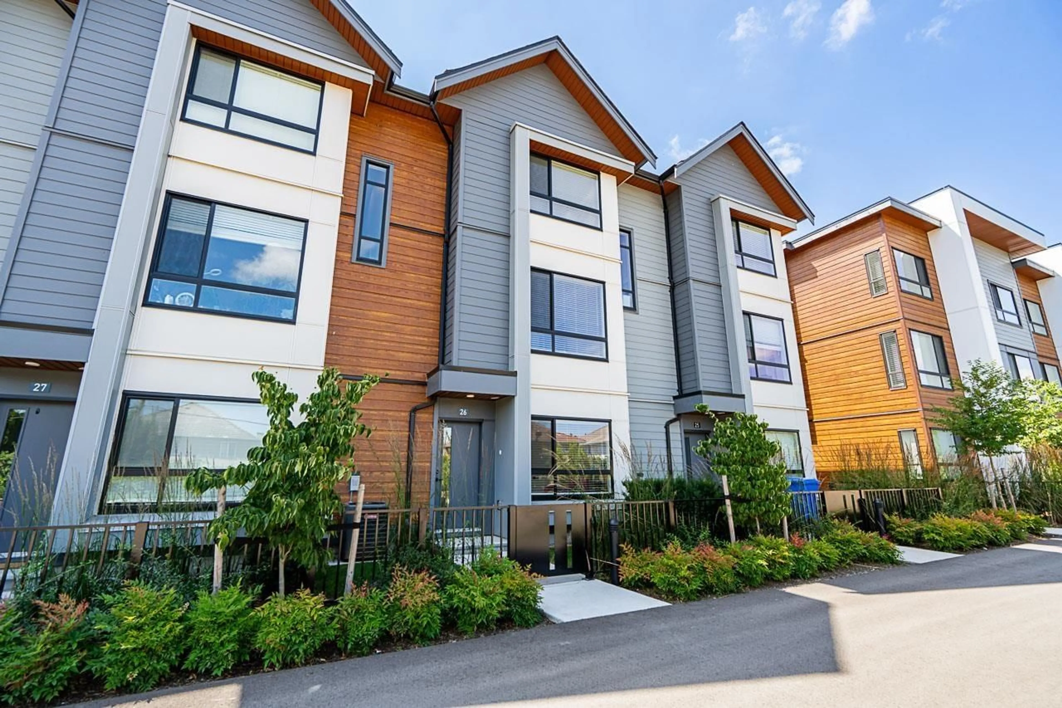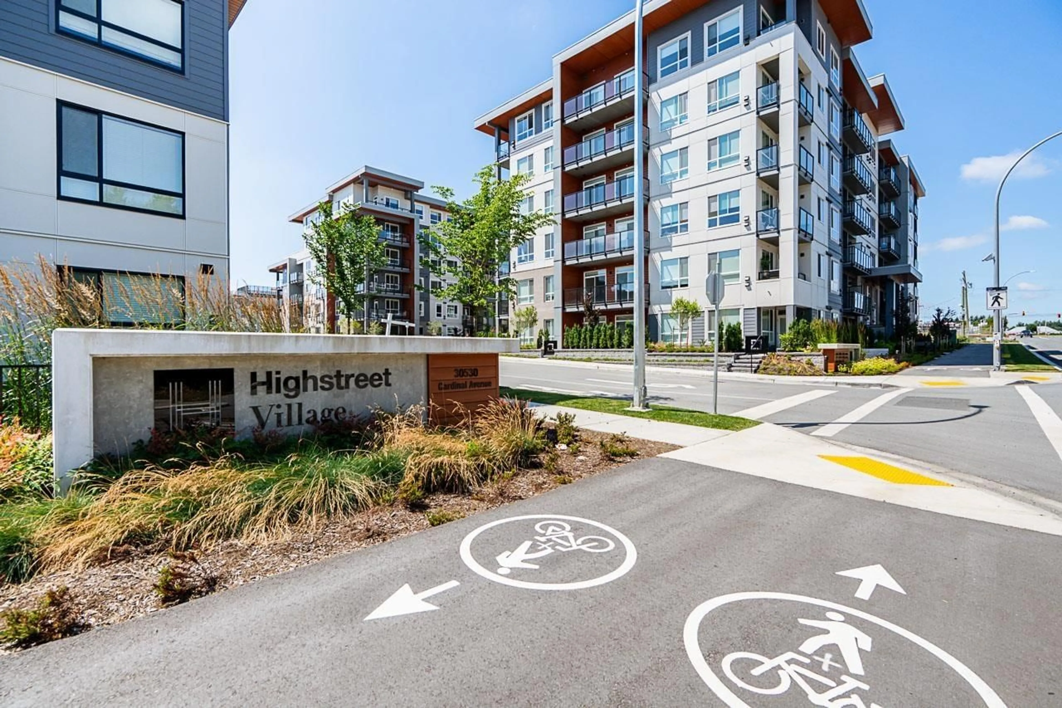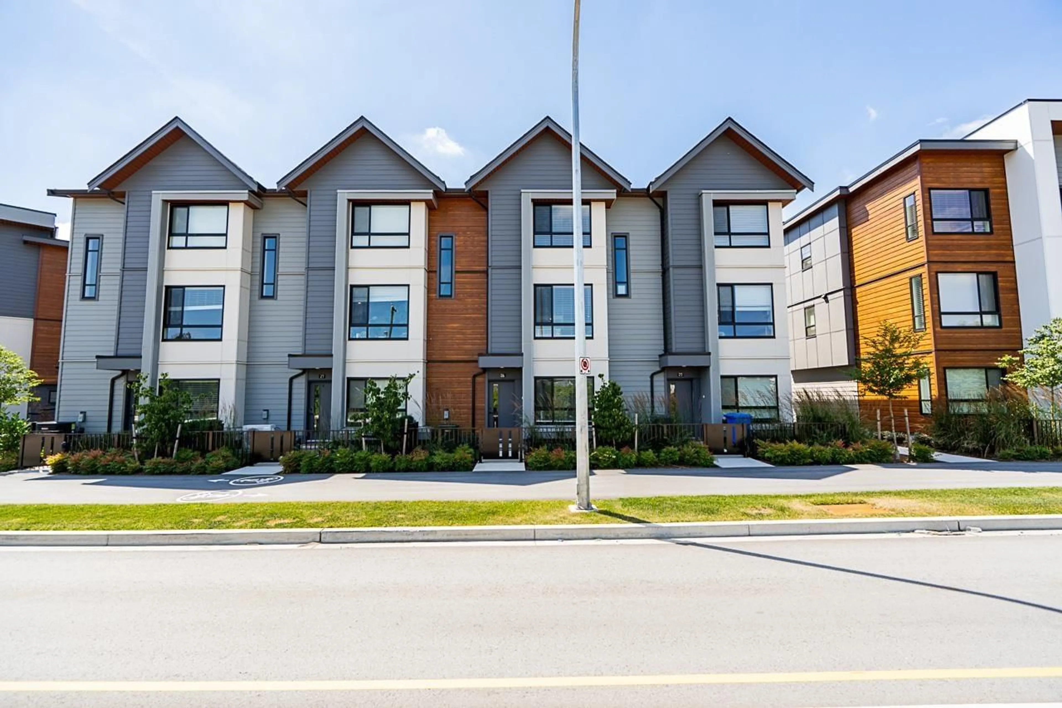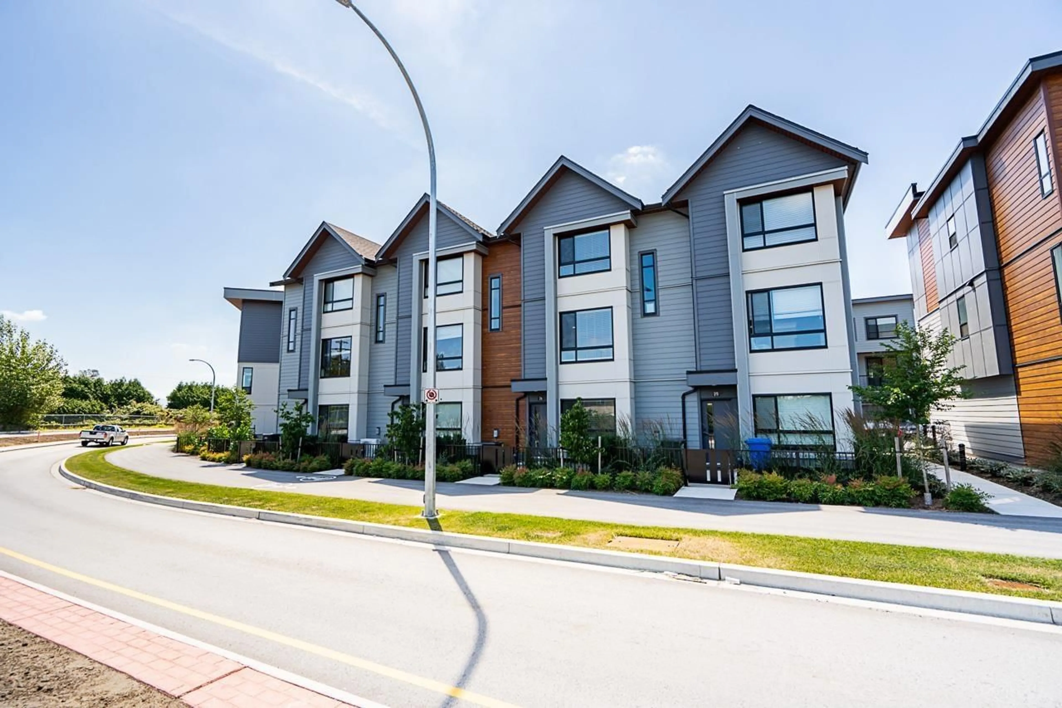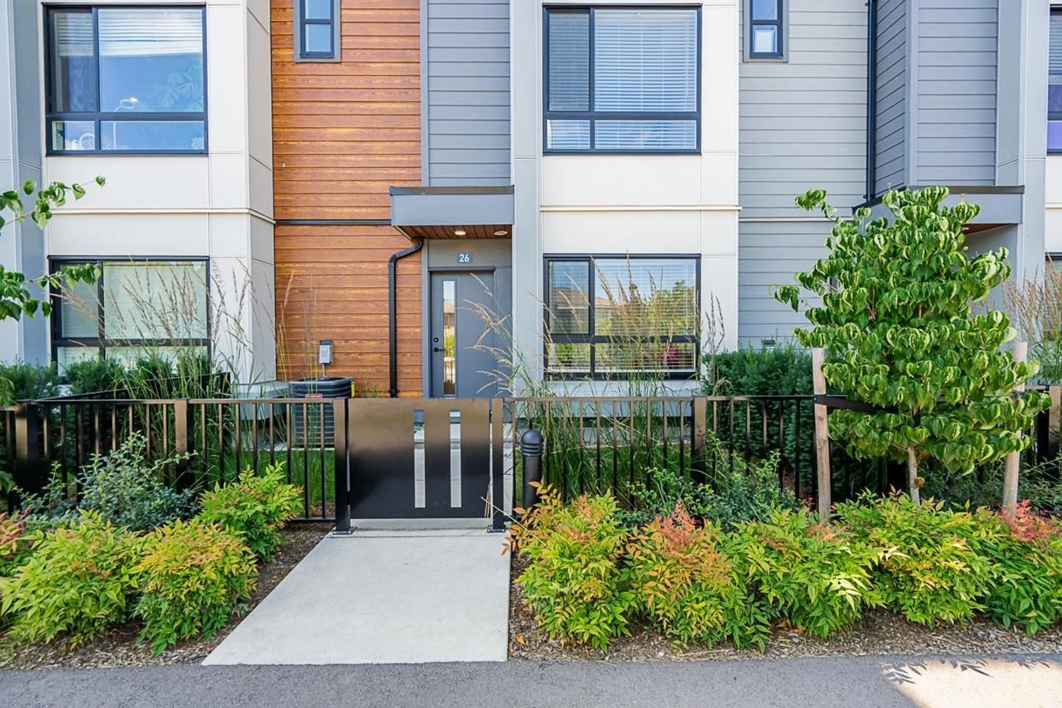26 - 30530 CARDINAL AVENUE, Abbotsford, British Columbia V2T0L5
Contact us about this property
Highlights
Estimated valueThis is the price Wahi expects this property to sell for.
The calculation is powered by our Instant Home Value Estimate, which uses current market and property price trends to estimate your home’s value with a 90% accuracy rate.Not available
Price/Sqft$562/sqft
Monthly cost
Open Calculator
Description
Welcome to your new home at Abbotsford's newest development Highstreet Village! This beautiful townhome offers 3 bedrooms + flex room. Built by the reputable AB Wall, this home has 2-5-10 builder warranty. This home features 9' ceilings, durable vinyl plank flooring, sleek roller shades, A/C, double car garage that parks 4 cars and much more. The modern kitchen boasts quartz countertops, two-tone cabinetry, and premium stainless steel appliances. A spacious primary suite includes a walk-in closet and spa-like ensuite with a frameless glass shower. The patio is perfect to BBQ & enjoy the mountain views. Enjoy the top-tier amenities area which features gym, rooftop terrace, and kids play area. Steps from Highstreet Shopping Centre, Hwy 1, and Abbotsford Airport. Book your showing today! (id:39198)
Property Details
Interior
Features
Exterior
Parking
Garage spaces -
Garage type -
Total parking spaces 4
Condo Details
Amenities
Exercise Centre, Laundry - In Suite, Air Conditioning, Clubhouse
Inclusions
Property History
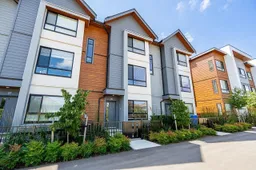 40
40
