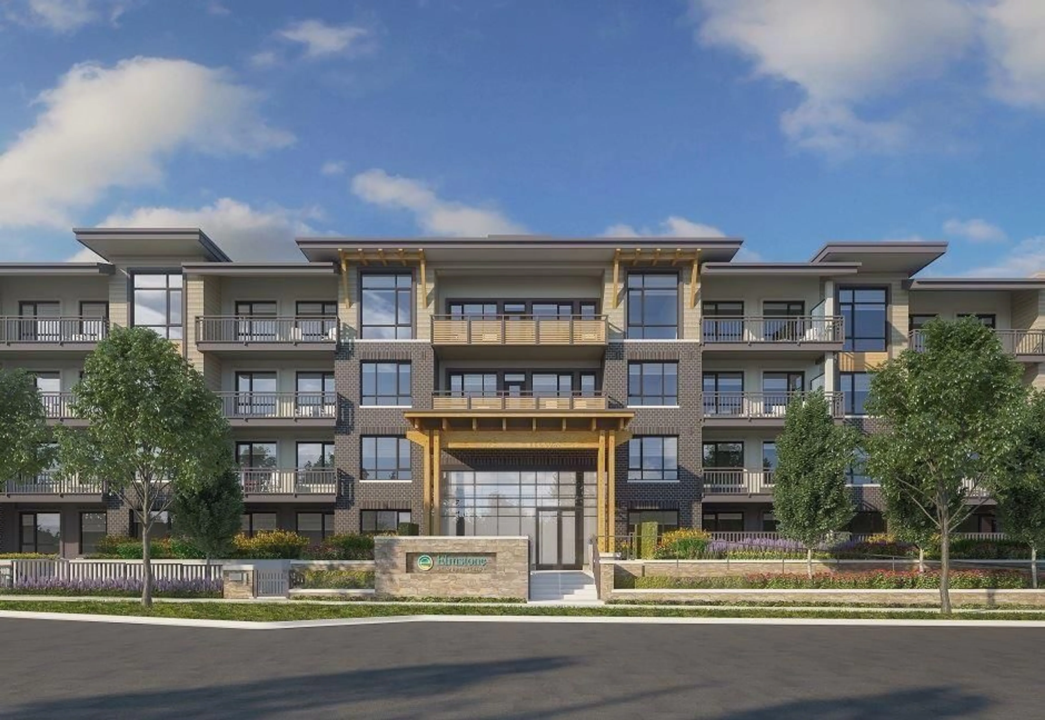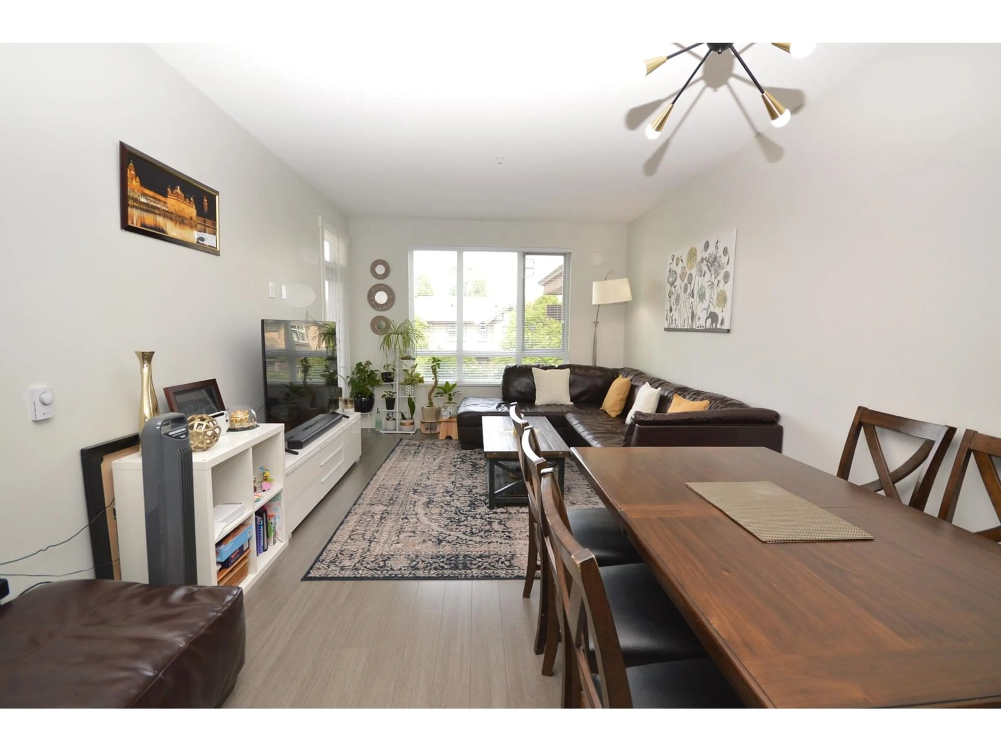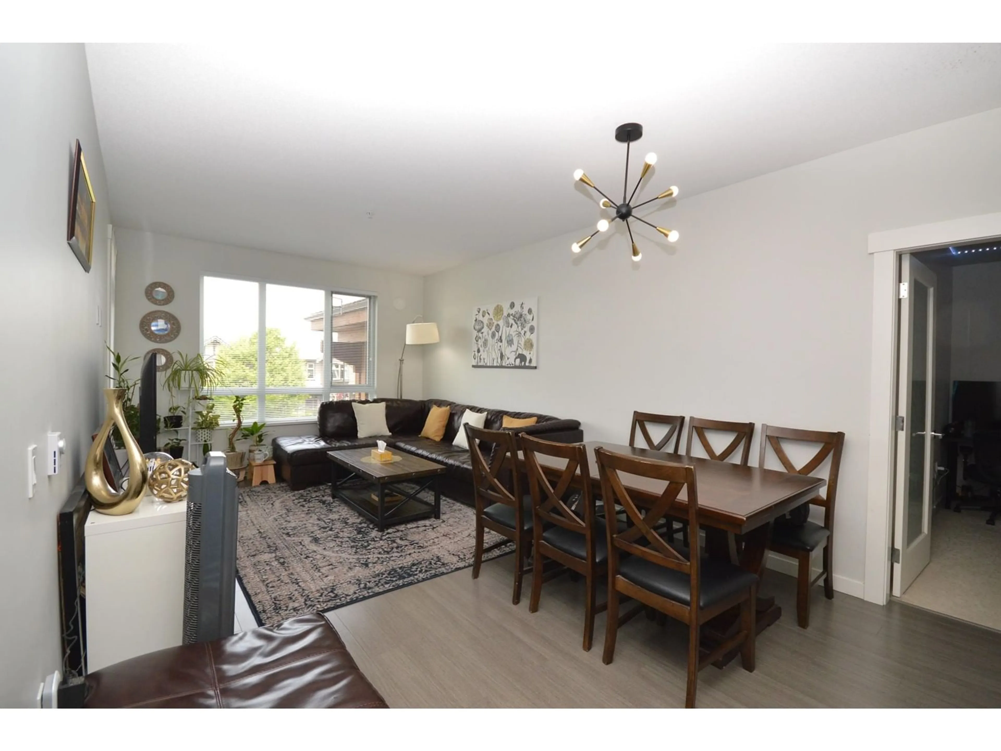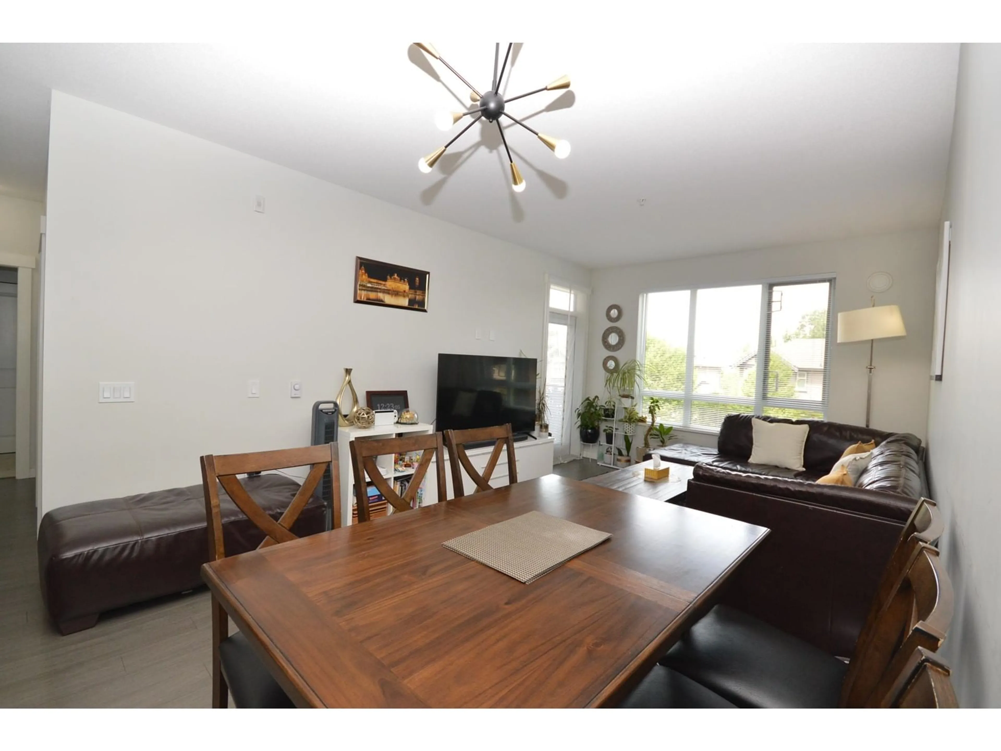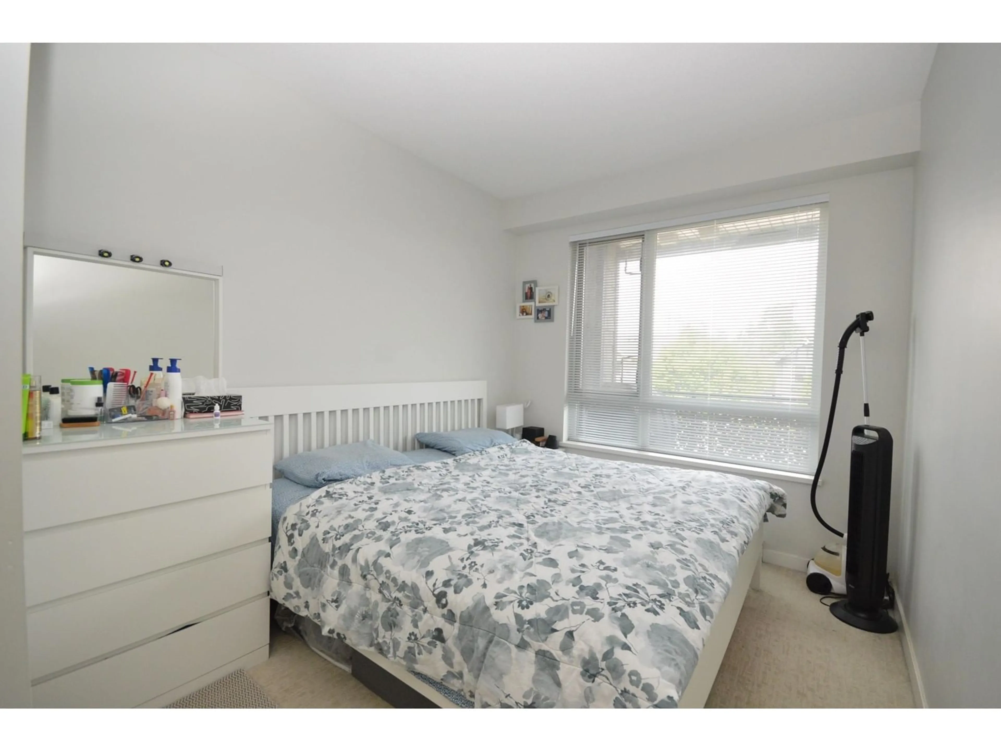219 - 31158 WESTRIDGE PLACE, Abbotsford, British Columbia V2T0K5
Contact us about this property
Highlights
Estimated valueThis is the price Wahi expects this property to sell for.
The calculation is powered by our Instant Home Value Estimate, which uses current market and property price trends to estimate your home’s value with a 90% accuracy rate.Not available
Price/Sqft$591/sqft
Monthly cost
Open Calculator
Description
YOUR SEARCH STOPS HERE! 3 BEDROOMS AND 2 FULL BATH, LARGE PATIO - This bright 3 bed 2 bath CONDO at Polygon's Elmstone boasts an open layout highlighted by over-height ceilings, laminate wood flooring and a deck. A chef's kitchen features custom cabinetry, stainless steel appliances, engineered stone countertops, and an island. The master EnSite offers a spa shower with integrated bench seating, tile flooring and dual porcelain vanity. Plus, take full advantage of Club West - the resident-only resort-inspired clubhouse. 2 PARKING STALLS, EV CHARGING ROUCH-IN, STORAGE LOCKER 8'x6'. Close to all level of Schools, discovery trail, close to High Street Shopping Mall. (id:39198)
Property Details
Interior
Features
Exterior
Features
Parking
Garage spaces -
Garage type -
Total parking spaces 2
Condo Details
Amenities
Exercise Centre, Guest Suite, Laundry - In Suite, Clubhouse
Inclusions
Property History
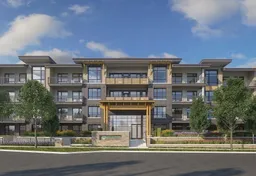 30
30
