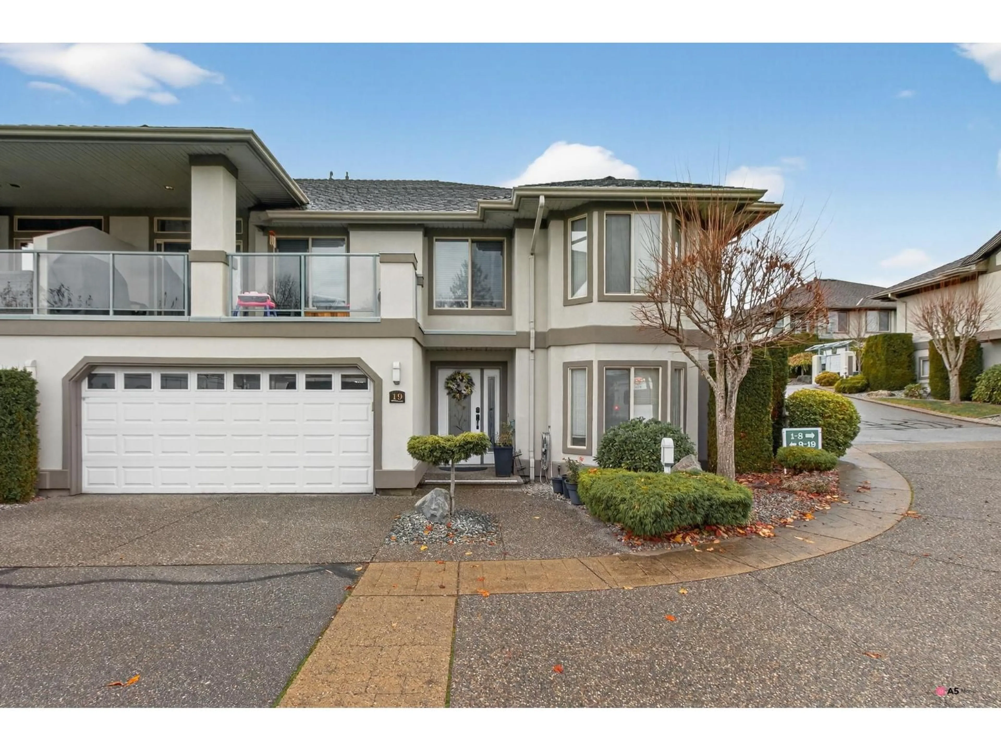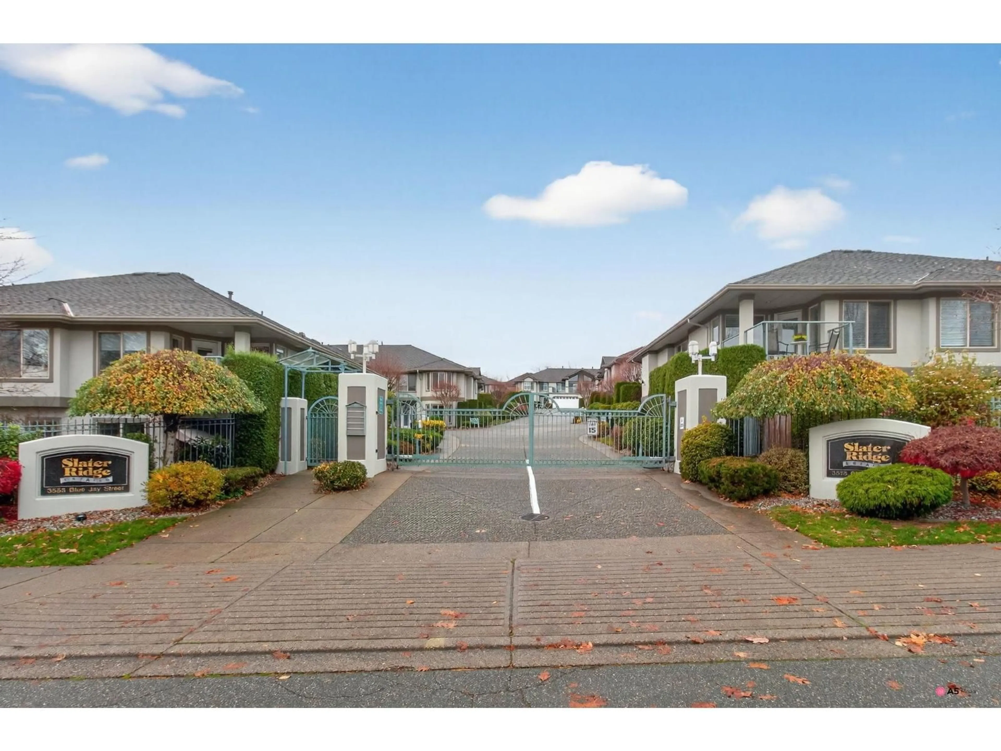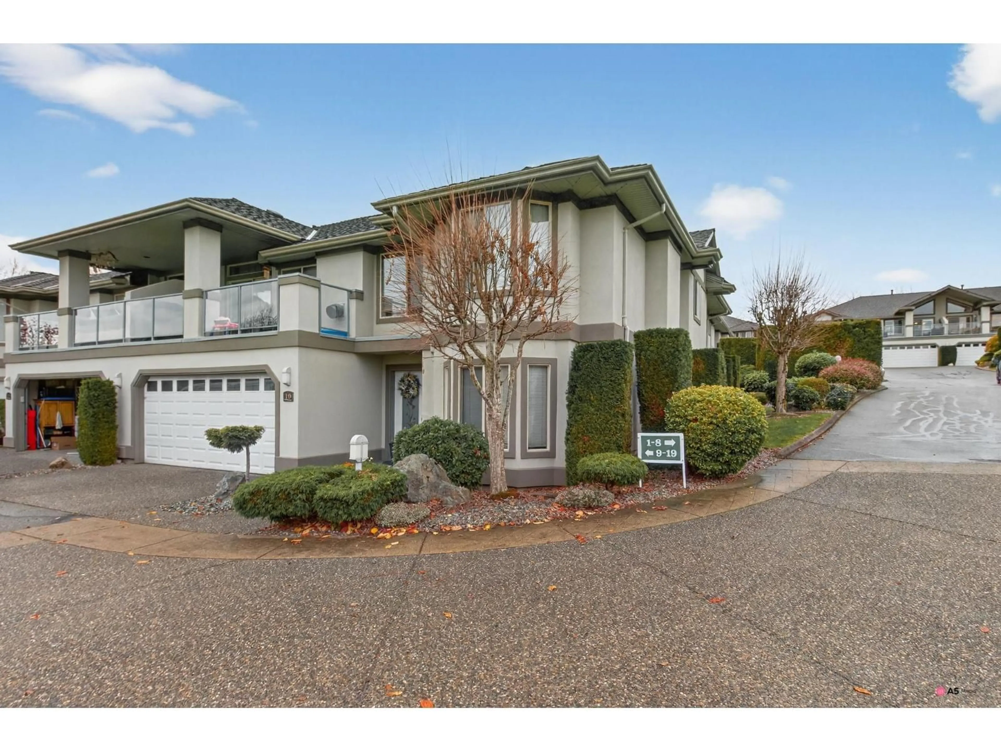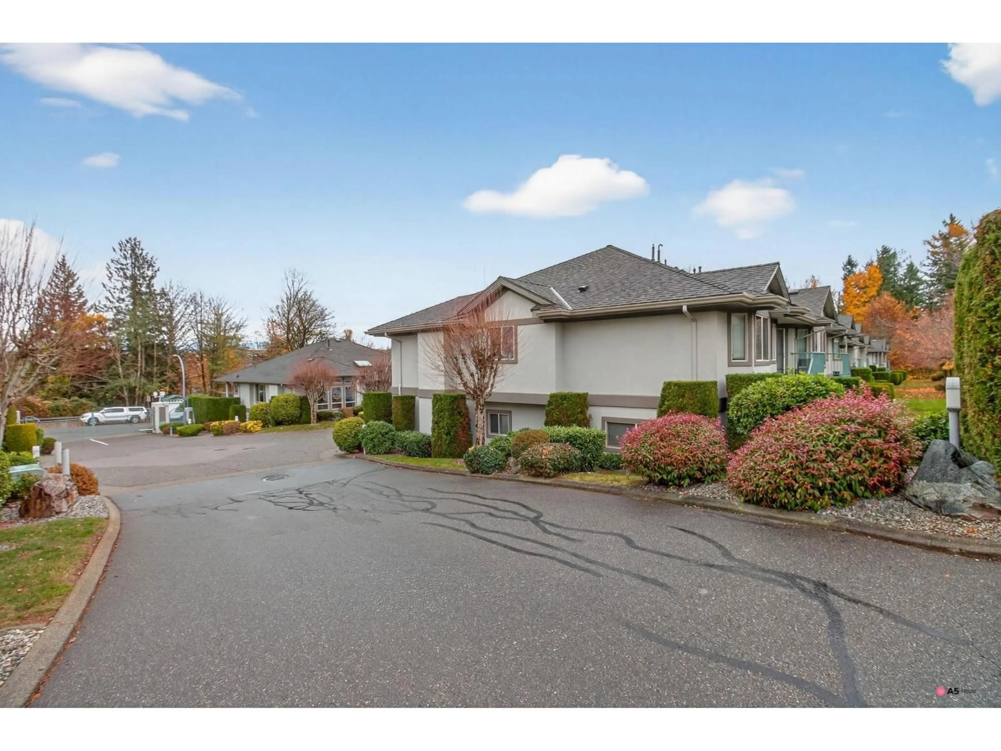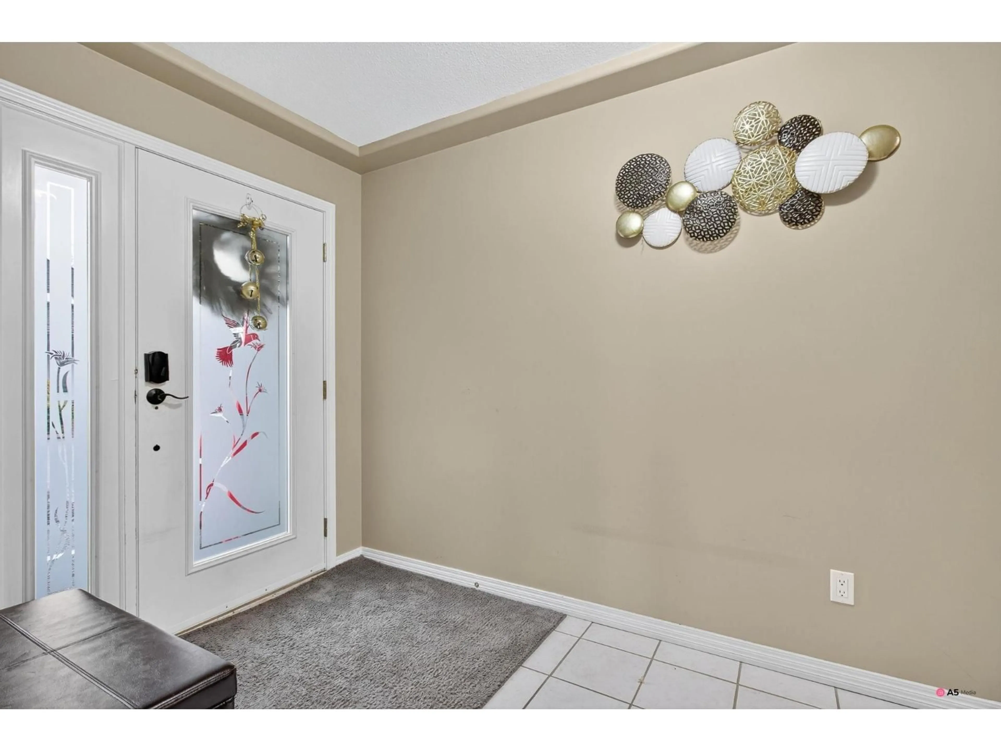19 - 3555 BLUE JAY STREET, Abbotsford, British Columbia V2T6N7
Contact us about this property
Highlights
Estimated valueThis is the price Wahi expects this property to sell for.
The calculation is powered by our Instant Home Value Estimate, which uses current market and property price trends to estimate your home’s value with a 90% accuracy rate.Not available
Price/Sqft$297/sqft
Monthly cost
Open Calculator
Description
Experience luxury living in this executive corner-unit townhouse located in one of West Abbotsford's most sought-after communities! Spanning nearly 3,000 sq. ft., this two-story gem offers two spacious living rooms, two elegant fireplaces, and a bedroom with full bath on the main floor-perfect for guests or multi-generational living. Enjoy the front balcony with serene mountain views and a covered rear patio ideal for relaxation. Featuring extra-large bedrooms, a brand-new A/C and furnace, and parking for four vehicles including a double garage, this home blends comfort, style, and sophistication in every detail. (id:39198)
Property Details
Interior
Features
Exterior
Parking
Garage spaces -
Garage type -
Total parking spaces 2
Condo Details
Amenities
Laundry - In Suite, Air Conditioning
Inclusions
Property History
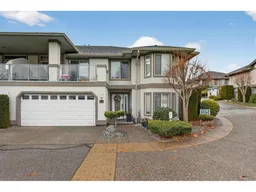 31
31
