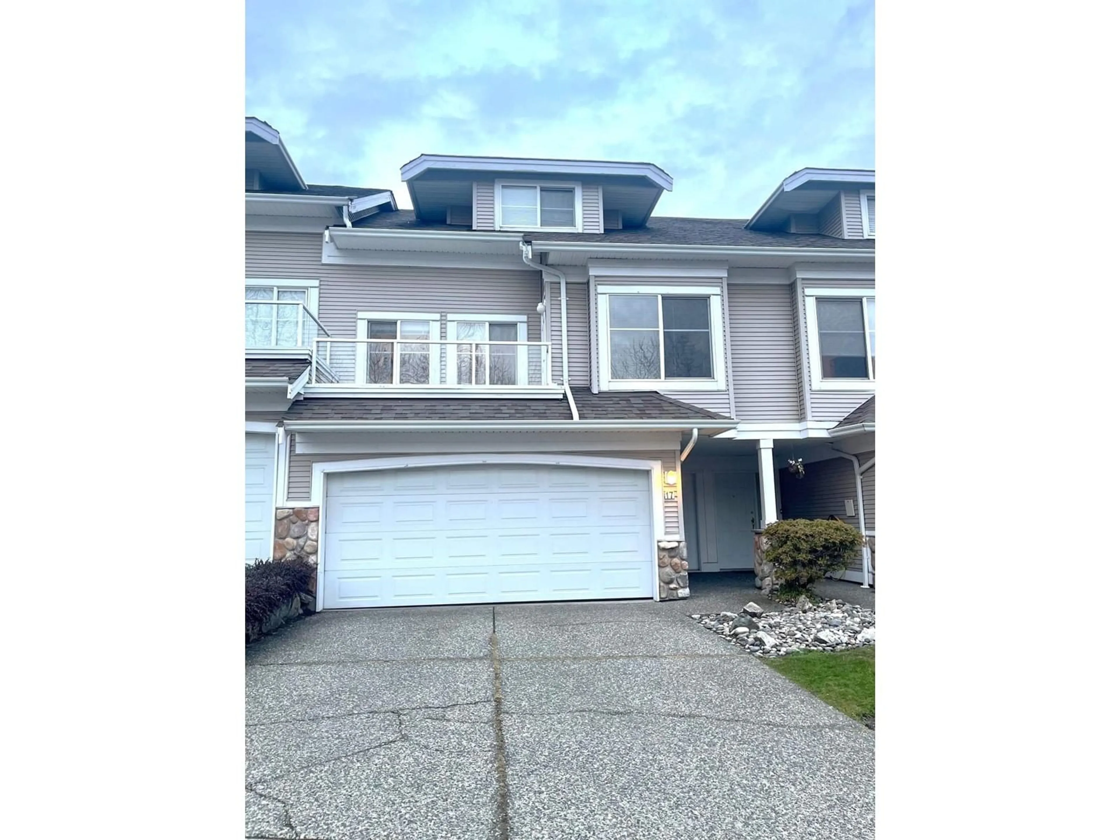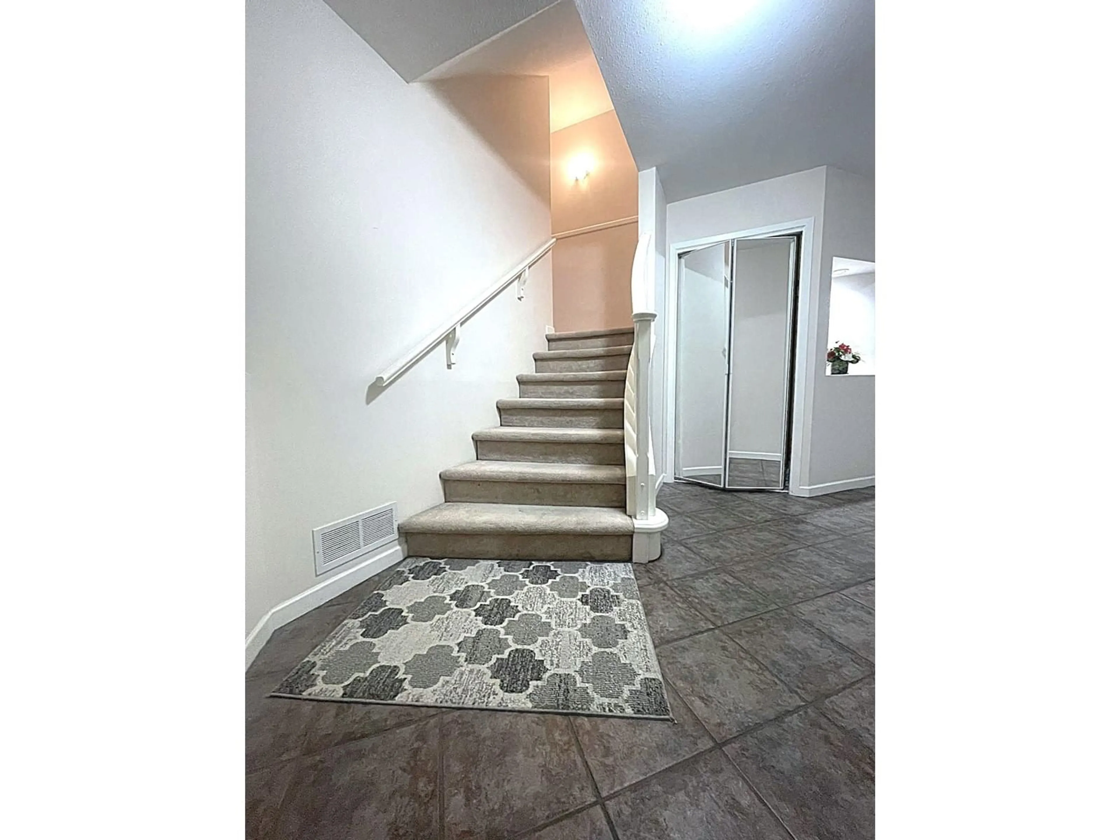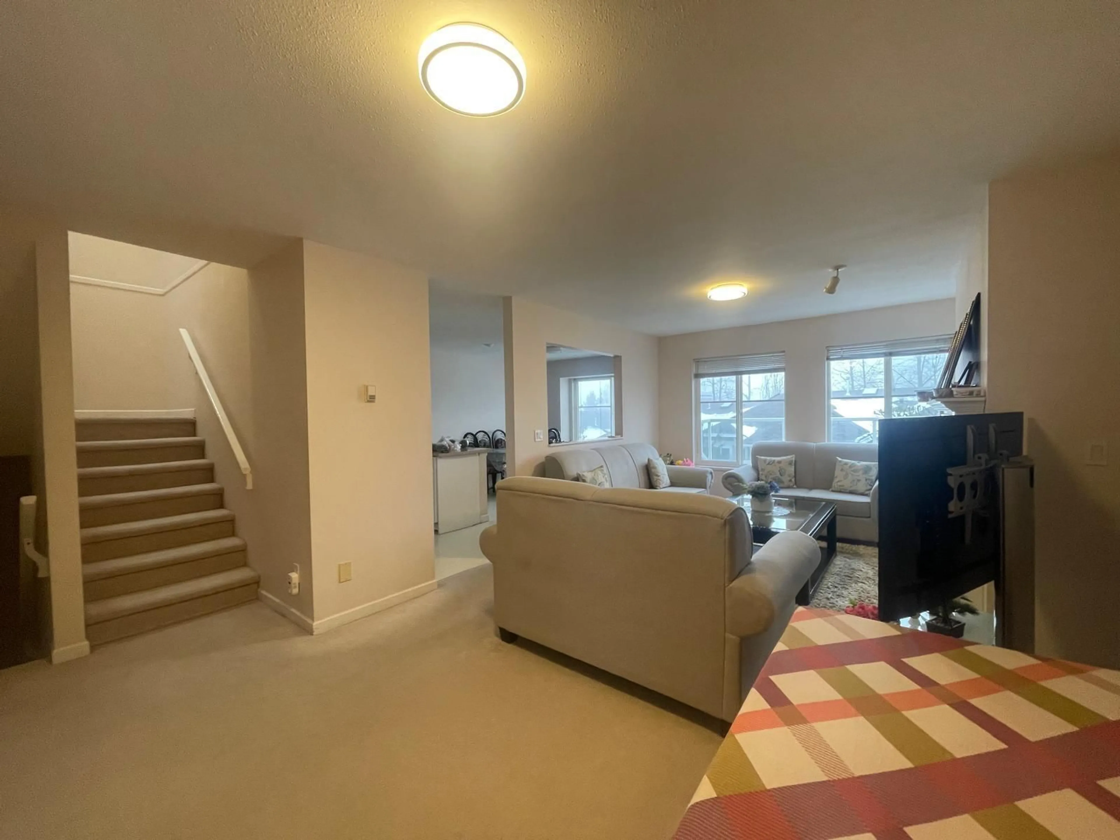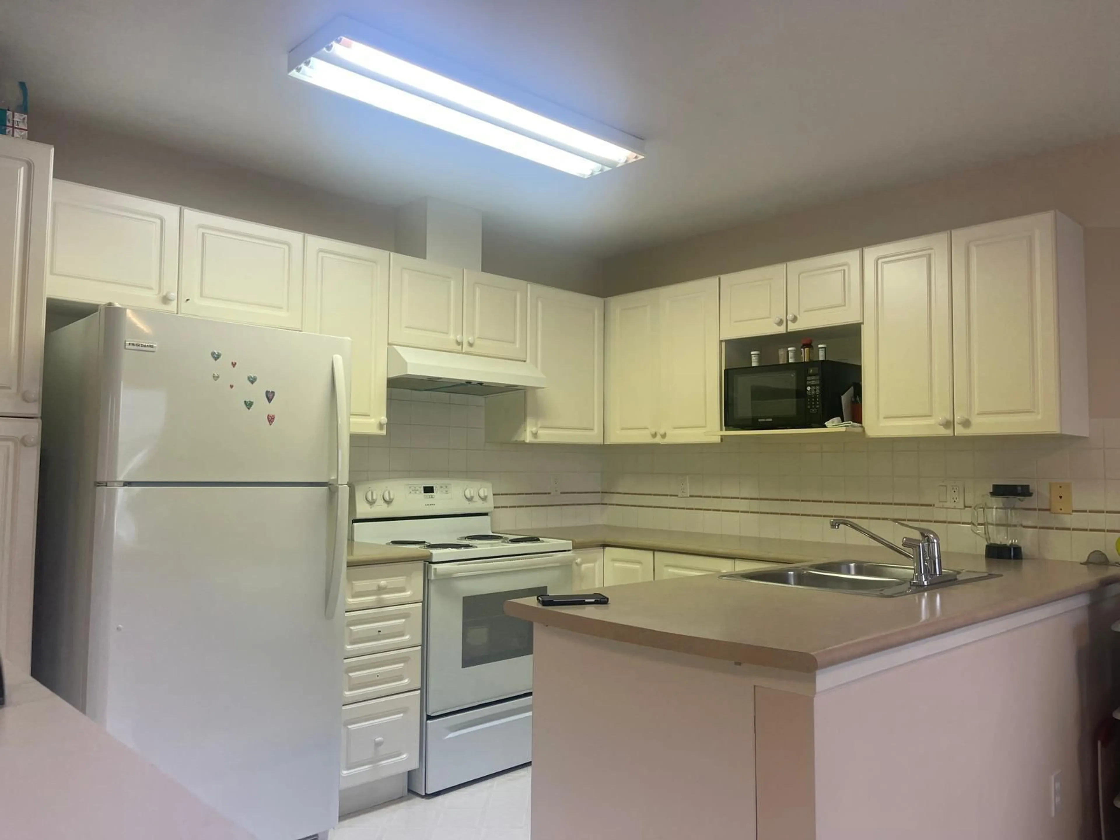17 - 31501 UPPER MACLURE ROAD, Abbotsford, British Columbia V2T5S6
Contact us about this property
Highlights
Estimated valueThis is the price Wahi expects this property to sell for.
The calculation is powered by our Instant Home Value Estimate, which uses current market and property price trends to estimate your home’s value with a 90% accuracy rate.Not available
Price/Sqft$486/sqft
Monthly cost
Open Calculator
Description
Maclure's Walk - Very private and quiet complex. Nestled right next to Ponderosa Park with a beautiful pond and walking paths. The lower floor offers a double car garage, entry, mudroom, and a huge crawl space for storage. Main floor offers an open plan kitchen, living, and dining area plus the primary bdrm. With a great view of Mt Baker, this spacious 3 Bed, 2.5 Bath is clean and well kept, With a rare Double Garage and longer driveway for even more parking. A great place to call home. (id:39198)
Property Details
Interior
Features
Exterior
Parking
Garage spaces -
Garage type -
Total parking spaces 2
Condo Details
Amenities
Laundry - In Suite
Inclusions
Property History
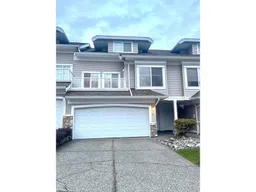 25
25
