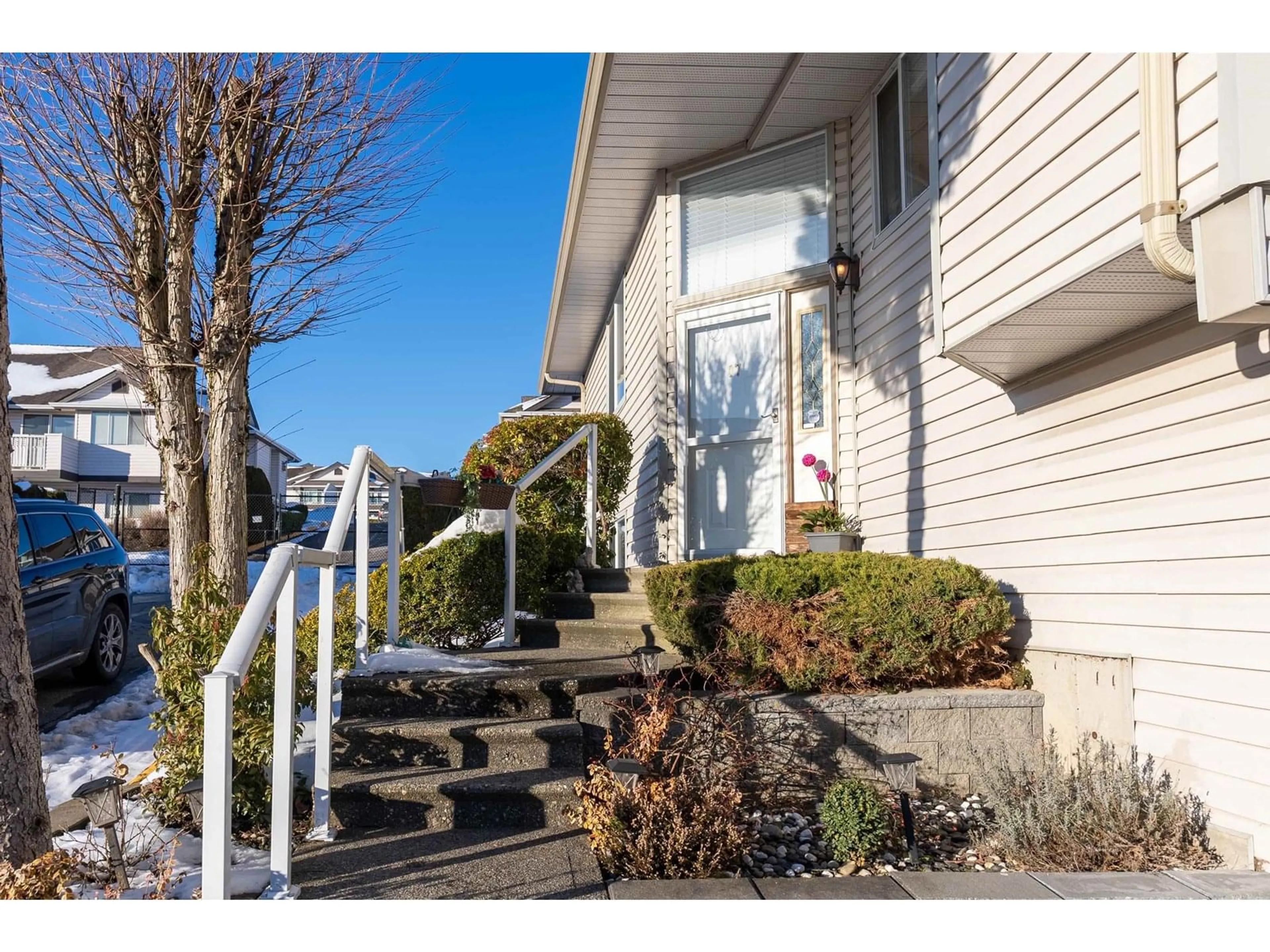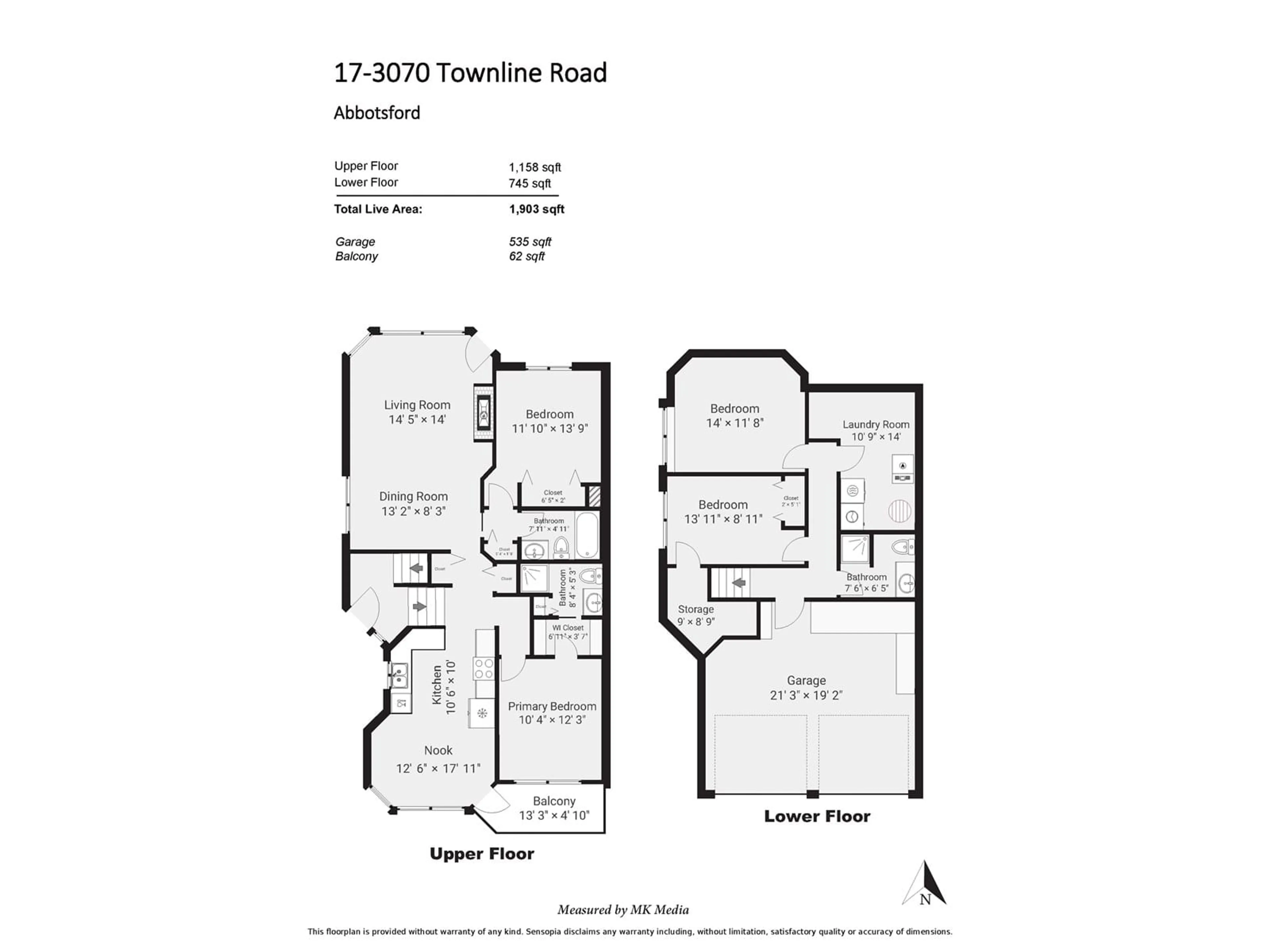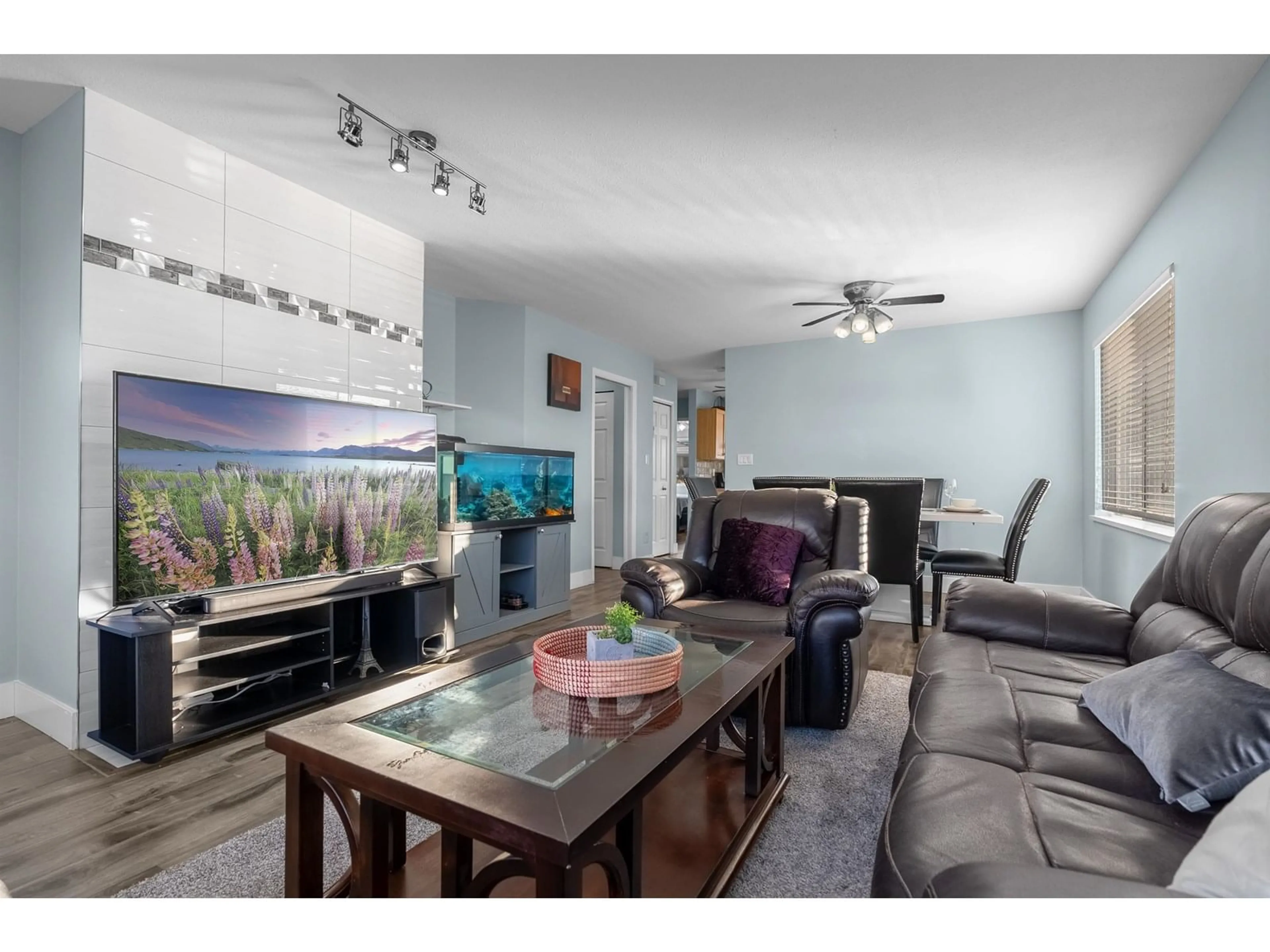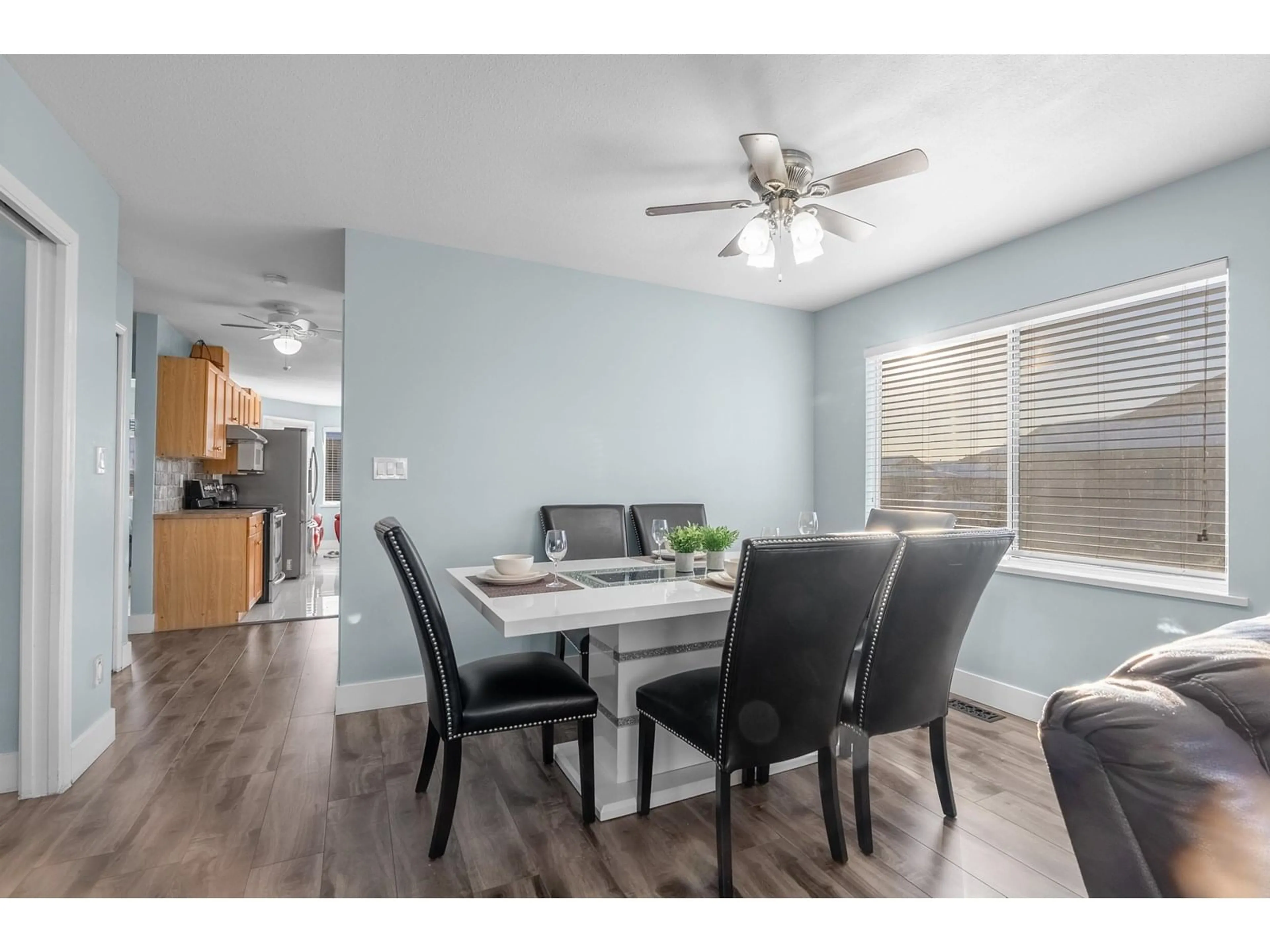17 - 3070 TOWNLINE ROAD, Abbotsford, British Columbia V2T5M2
Contact us about this property
Highlights
Estimated valueThis is the price Wahi expects this property to sell for.
The calculation is powered by our Instant Home Value Estimate, which uses current market and property price trends to estimate your home’s value with a 90% accuracy rate.Not available
Price/Sqft$406/sqft
Monthly cost
Open Calculator
Description
Welcome to Westfield Place, a well-maintained complex! This spacious 4-bedroom, 3-bathroom home offers a functional layout with 2 beds, 2 baths on the main level and a 2-bed, 1-bath basement-perfect for extended family or rental potential. Enjoy bright and airy living spaces, a private backyard, and a balcony for outdoor relaxation. The double garage provides ample parking and storage. Conveniently located within walking distance to Kalgidhar Gurdwara, all levels of schools, Fruiticana, High Street Mall, and public transit, with easy access to Hwy #1. A perfect blend of comfort, space, and accessibility-don't miss this opportunity! Open House- Saturday, August 16, 2 PM - 4 PM (id:39198)
Property Details
Interior
Features
Exterior
Parking
Garage spaces -
Garage type -
Total parking spaces 4
Condo Details
Amenities
Laundry - In Suite
Inclusions
Property History
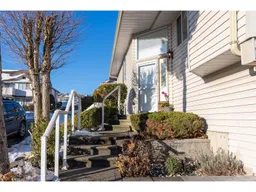 28
28
