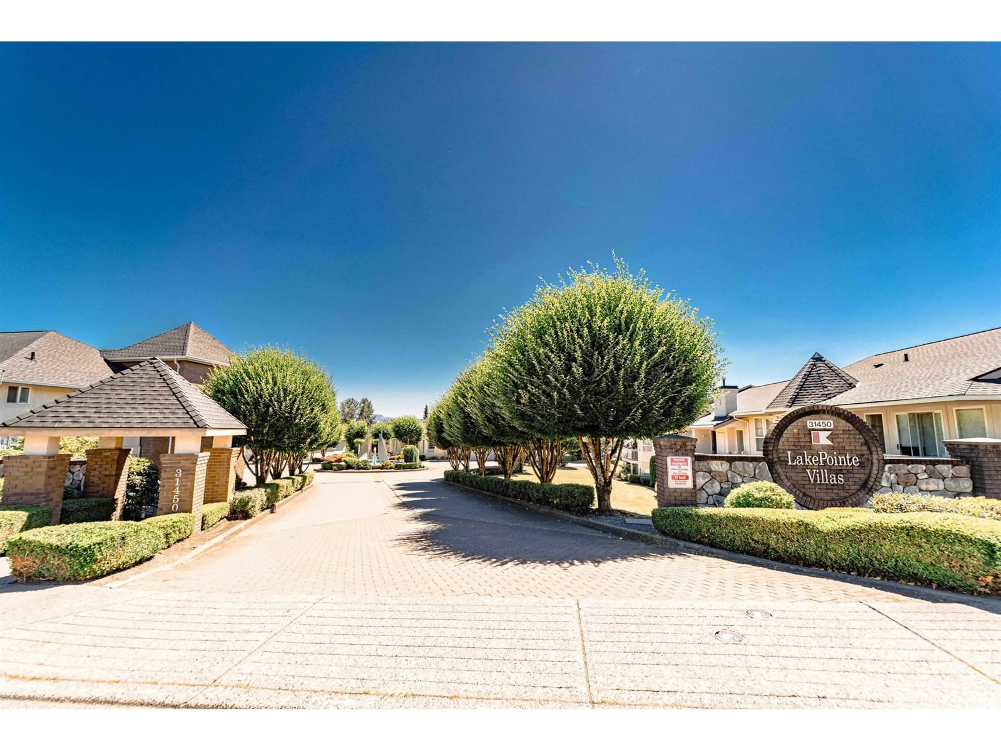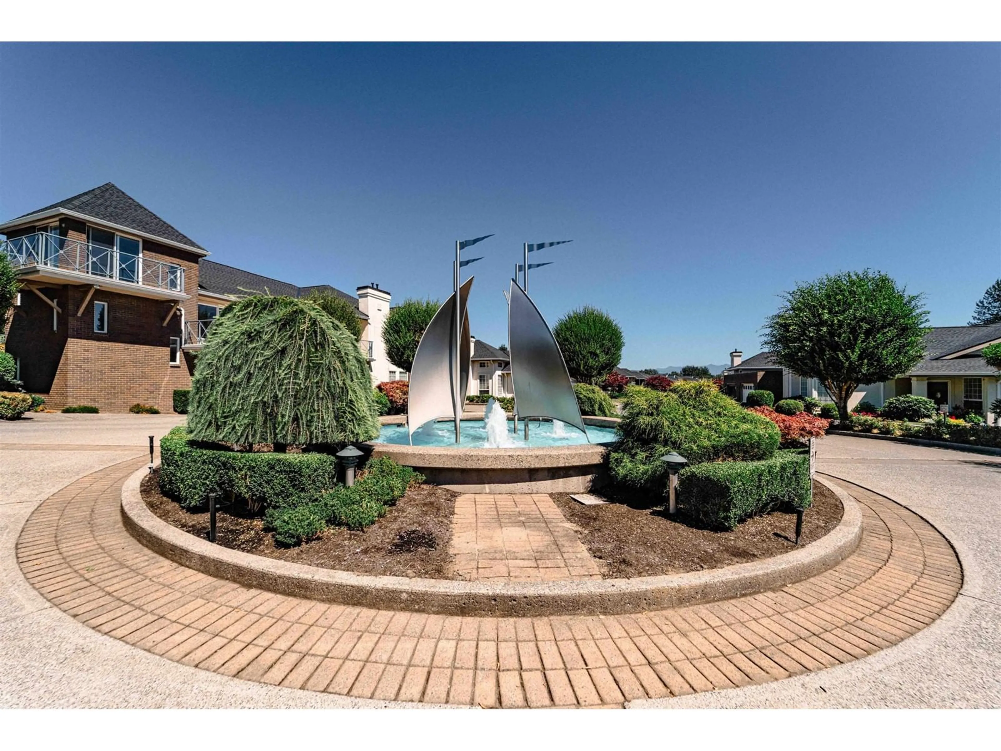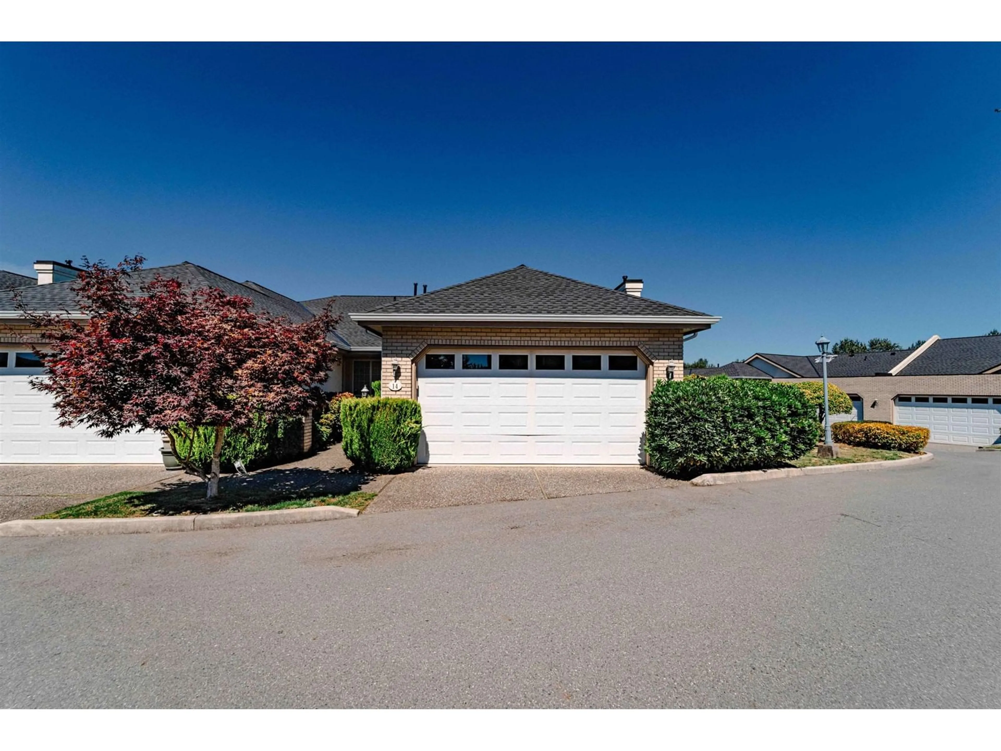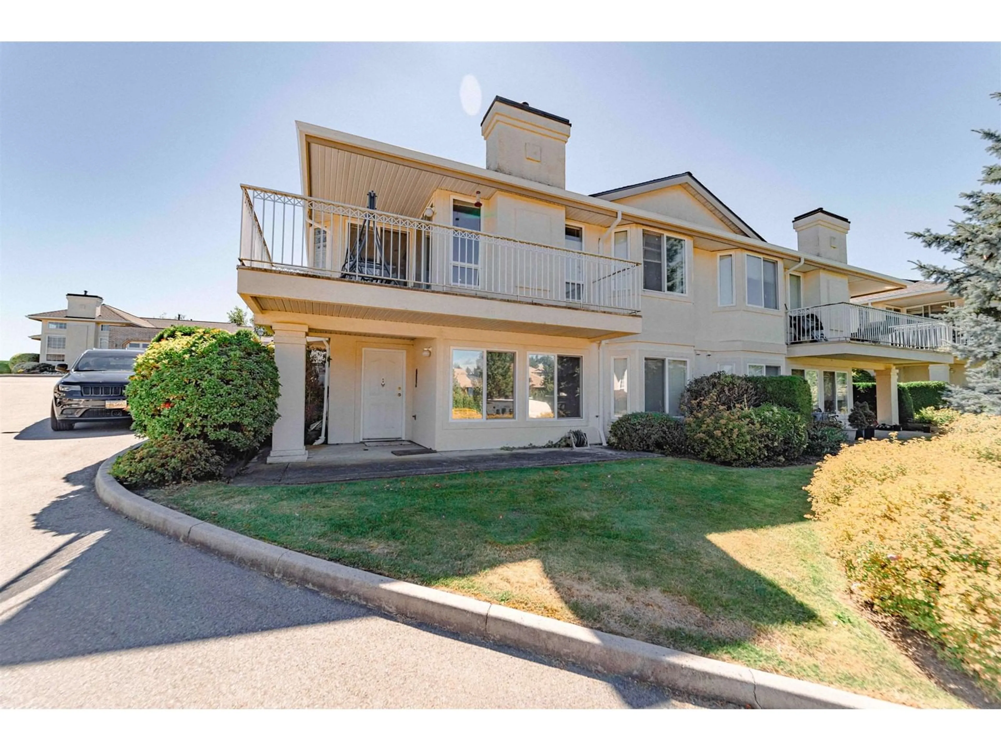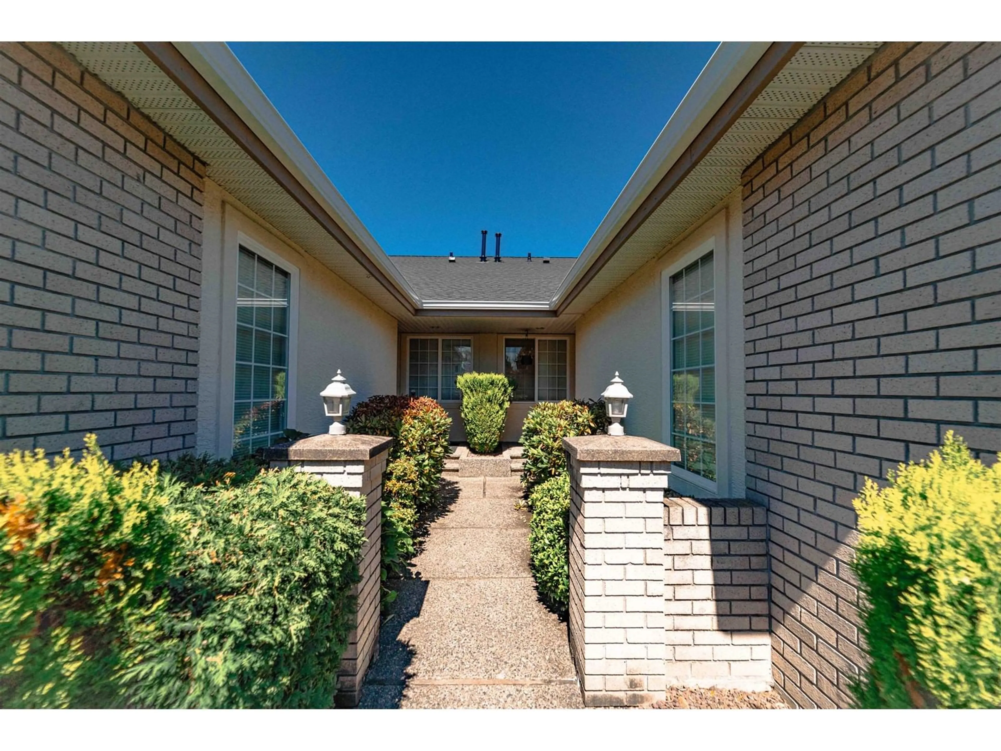14 - 31450 SPUR AVENUE, Abbotsford, British Columbia V2T5M3
Contact us about this property
Highlights
Estimated valueThis is the price Wahi expects this property to sell for.
The calculation is powered by our Instant Home Value Estimate, which uses current market and property price trends to estimate your home’s value with a 90% accuracy rate.Not available
Price/Sqft$302/sqft
Monthly cost
Open Calculator
Description
Corner Unit - Lake Pointe Villas! Welcome to this Great well maintained complex with massive units. This Huge Rancher w/bsmt style home features 3 beds/3 baths with an ensuite & walk in closet in the master, huge living room w/high ceilings & fireplace, dining area, kitchen with tons of storage, family room w/fireplace, nook, rec room w/fireplace, wet bar, office, den & big storage room for your extras. Other features- Corner unit, 3 Fireplaces, tons of windows, double garage, big sunny sundeck, walkout basement to patio & backyard, visitor parking just beside this unit, relaxing fountain by the entrance, recreation center & much more. No age restrictions! Close to schools, shopping, recreation, malls, parks, public transit & freeway. (id:39198)
Property Details
Interior
Features
Exterior
Parking
Garage spaces -
Garage type -
Total parking spaces 2
Condo Details
Amenities
Recreation Centre, Laundry - In Suite
Inclusions
Property History
 40
40
