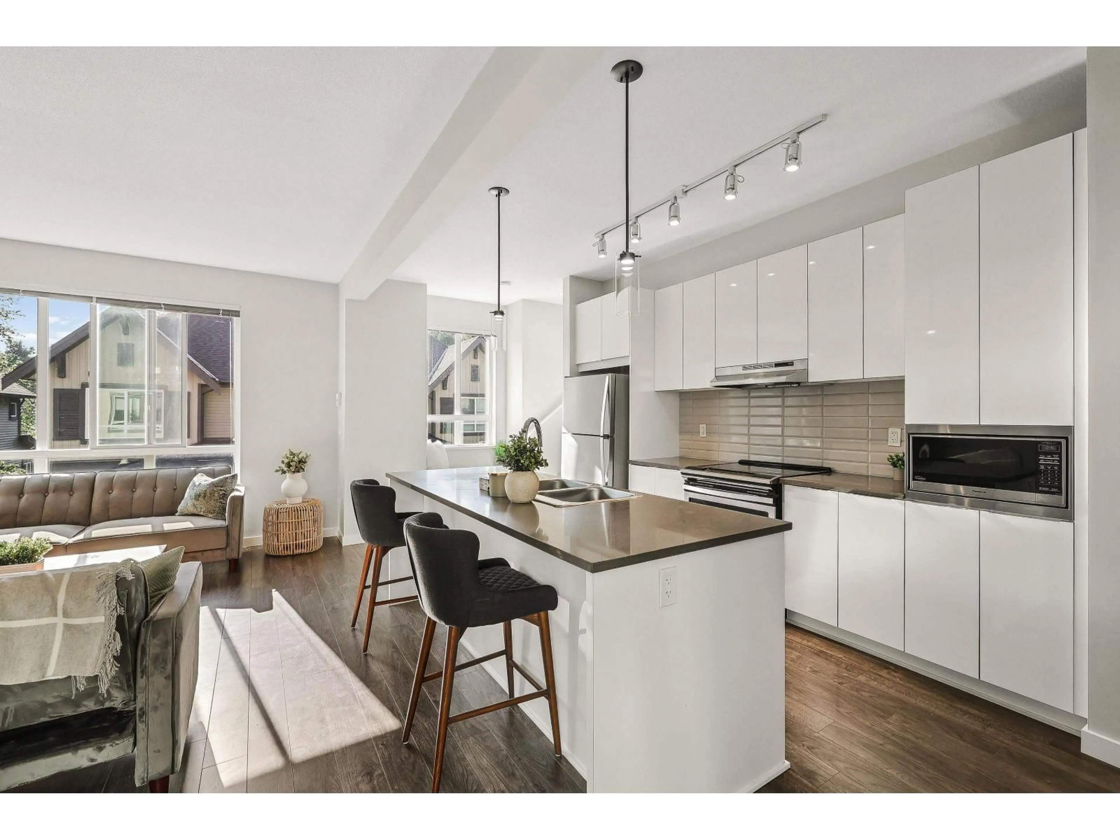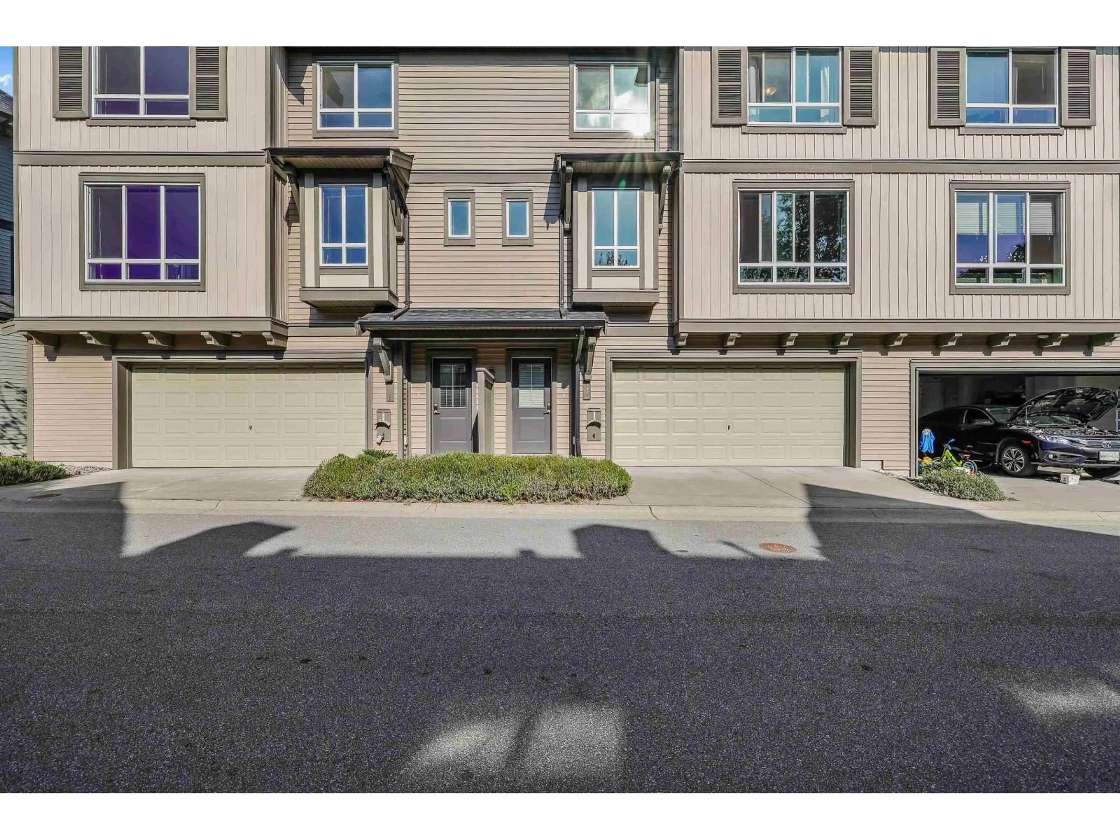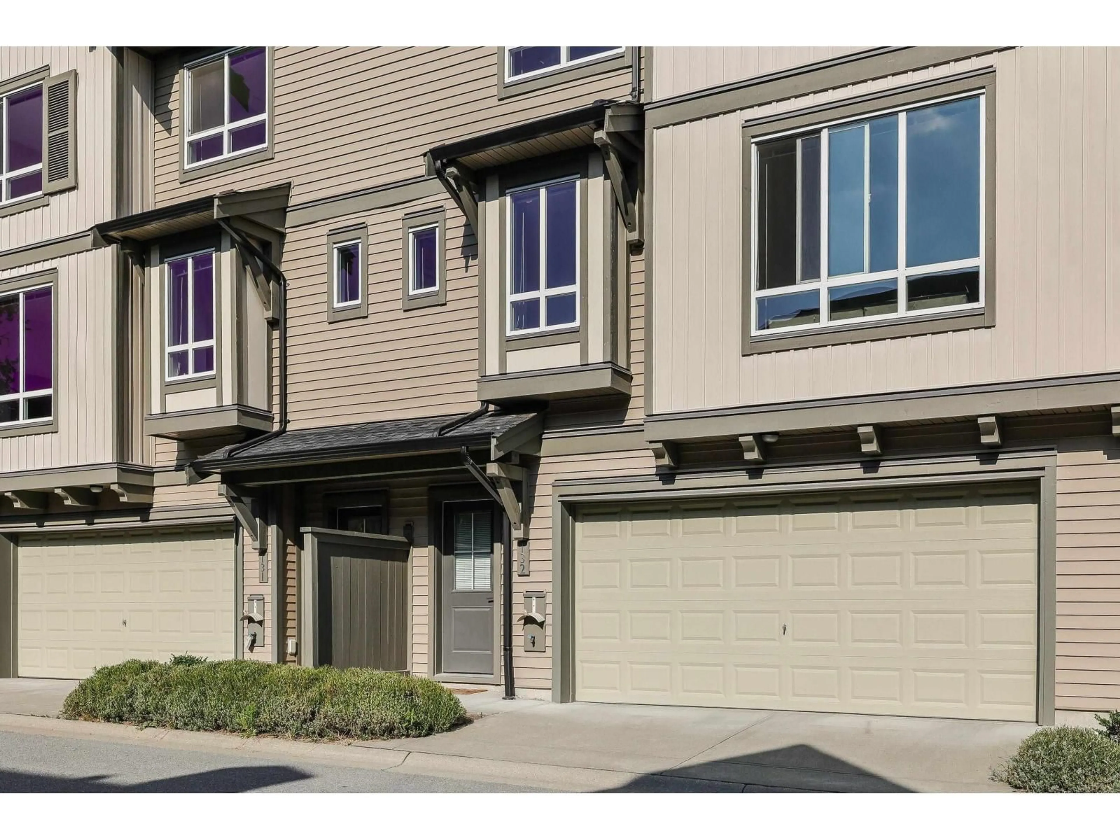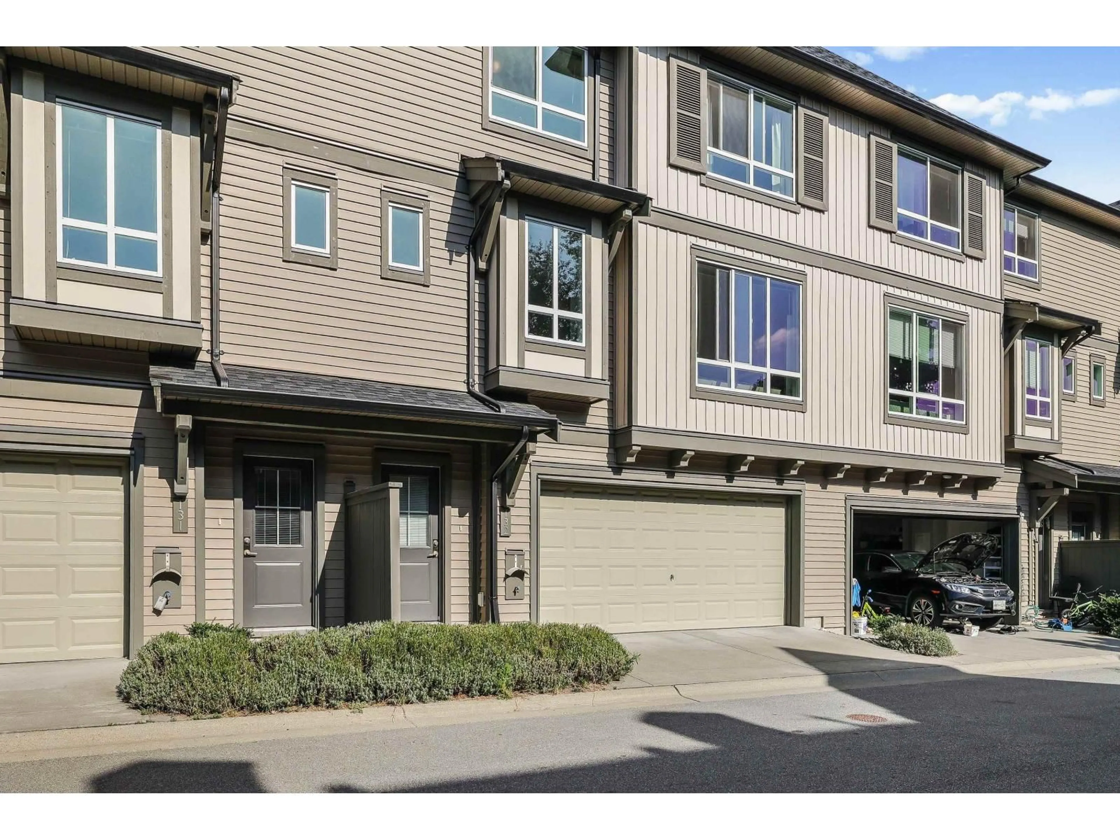132 - 30930 WESTRIDGE PLACE, Abbotsford, British Columbia V2T0G6
Contact us about this property
Highlights
Estimated valueThis is the price Wahi expects this property to sell for.
The calculation is powered by our Instant Home Value Estimate, which uses current market and property price trends to estimate your home’s value with a 90% accuracy rate.Not available
Price/Sqft$523/sqft
Monthly cost
Open Calculator
Description
Highly Desirable Bristol Heights! Welcome to this beautifully maintained 3-bedroom, 3-bathroom townhome by Polygon, located in the sought-after Westridge neighbourhood. This bright and spacious home features an open-concept layout with large windows, modern finishes, and an XL quartz kitchen island-perfect for entertaining. Enjoy the comfort of a spa-inspired ensuite with a double vanity, a smart thermostat, convenient upstairs laundry, and a side-by-side double garage. Step outside to a fully fenced yard and a private patio. Residents have exclusive access to Club West, offering resort-style amenities including a pool, hot tub, fitness centre, theatre, dog wash, floor hockey, billiards, playground, guest suite... Close to Discovery Trail, High Street + easy access to HWY1. (id:39198)
Property Details
Interior
Features
Exterior
Parking
Garage spaces -
Garage type -
Total parking spaces 2
Condo Details
Amenities
Exercise Centre, Guest Suite, Whirlpool, Clubhouse
Inclusions
Property History
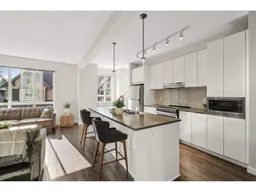 25
25
