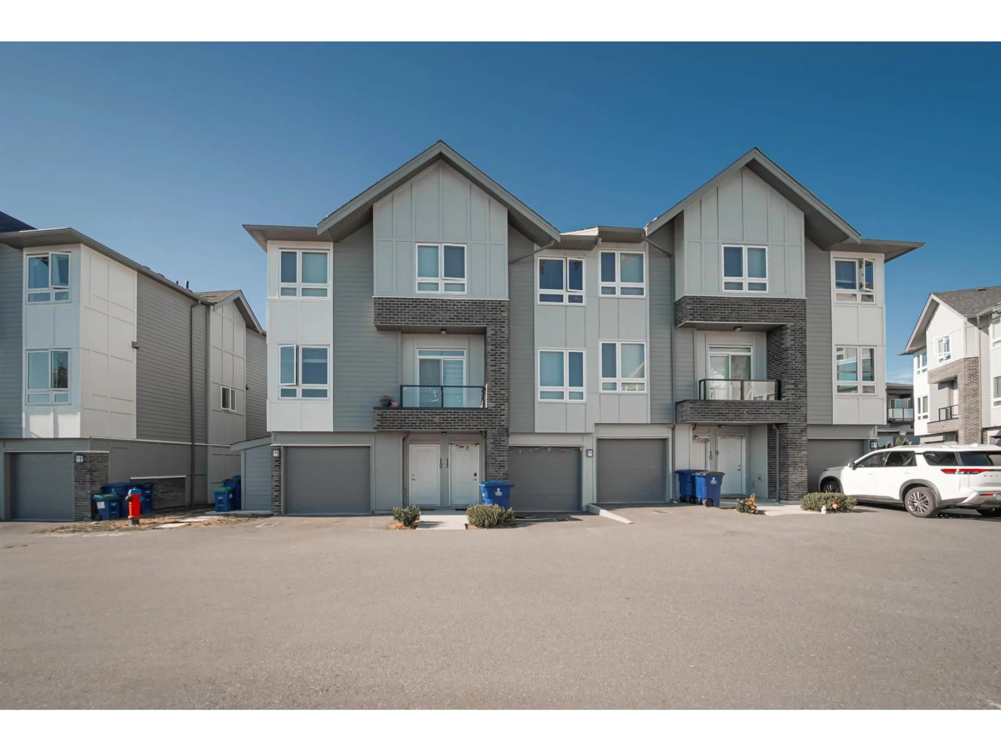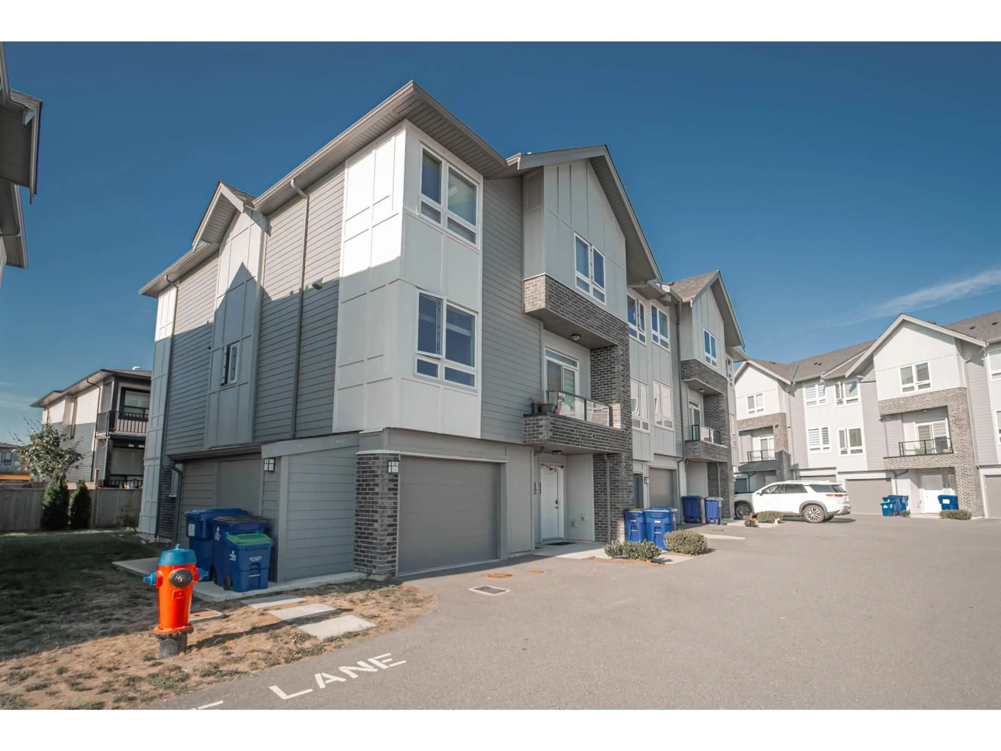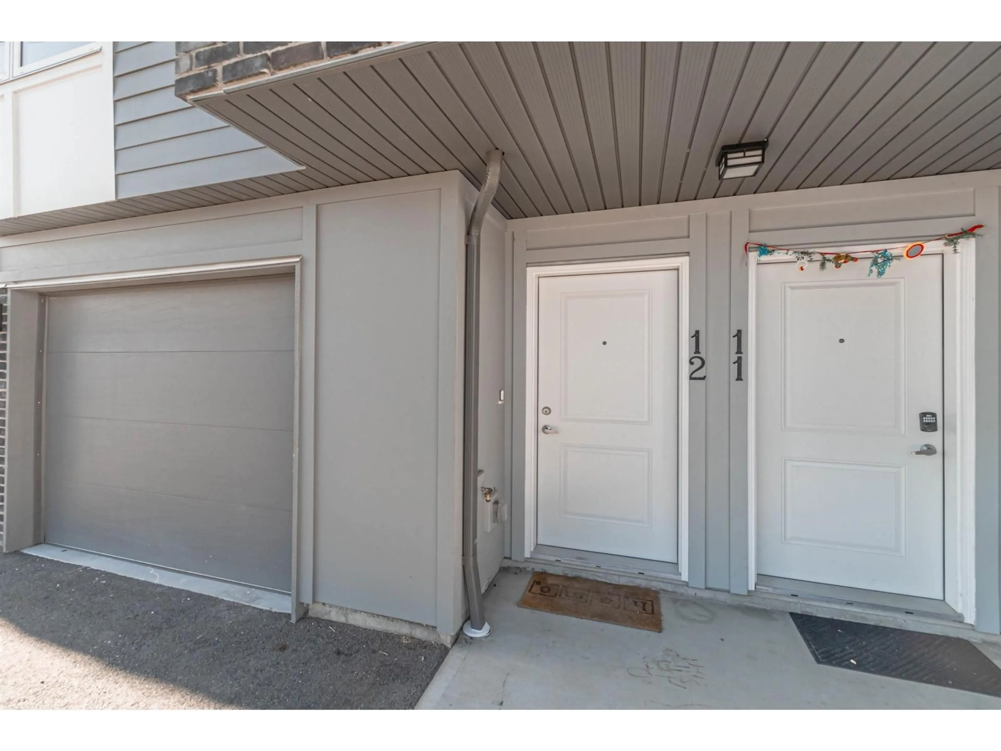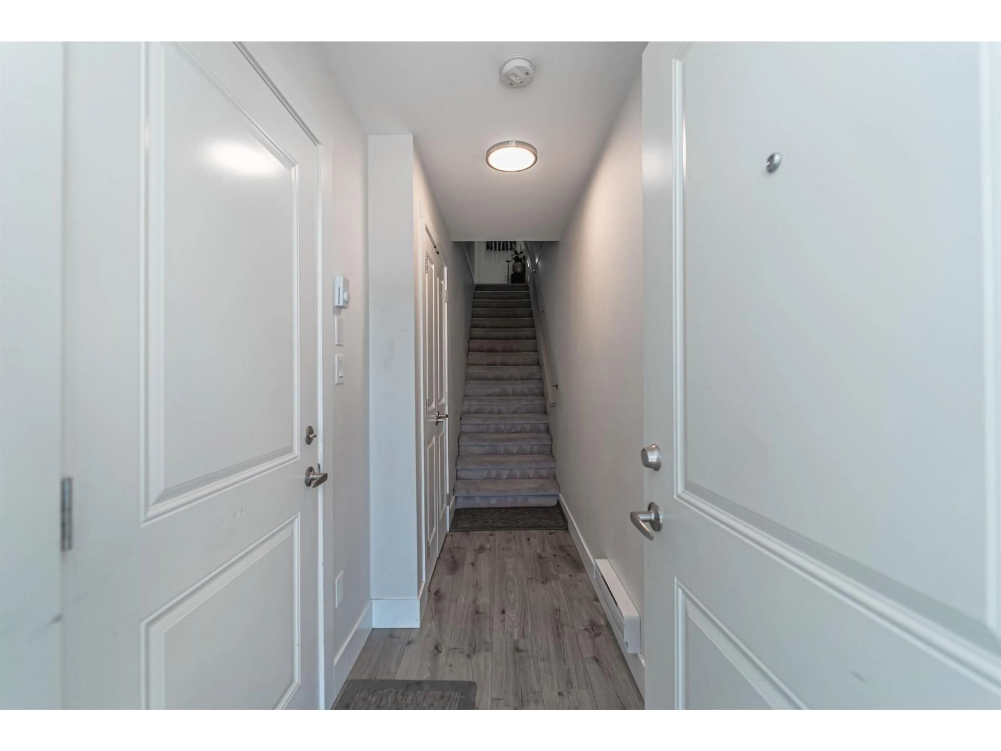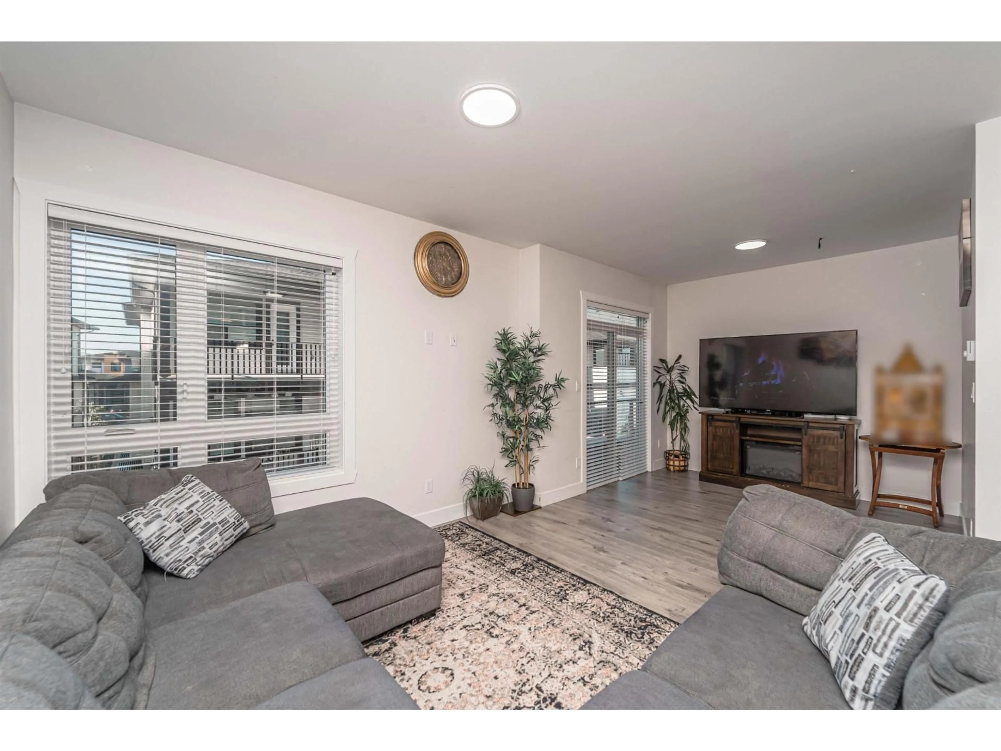12 - 3323 ROCKHILL PLACE, Abbotsford, British Columbia V2T0J9
Contact us about this property
Highlights
Estimated valueThis is the price Wahi expects this property to sell for.
The calculation is powered by our Instant Home Value Estimate, which uses current market and property price trends to estimate your home’s value with a 90% accuracy rate.Not available
Price/Sqft$516/sqft
Monthly cost
Open Calculator
Description
Townhouse Built in 2022! West Abbotsford's one of the most desirable neighborhoods. This unit features 3 bedrooms/ 2.5 bathrooms with a separate entrance to the garage from the backyard. Main floor offers bright living room, dining area, spacious kitchen with quartz counter tops & S/S appliances, half bathroom & great views of mountains. Upstairs features 3 bedrooms/ 2 bathrooms with an with ensuite in the master, washer/dryer. Other features- Affordable strata maintenance fee, 2 car garage (double tandem), well maintained strata complex, great neighborhood to raise your kids, No age restrictions, rentals allowed and much more. Close to all levels of schools, shopping, recreation, public transit, parks, malls & easy access to highway. (id:39198)
Property Details
Interior
Features
Exterior
Parking
Garage spaces -
Garage type -
Total parking spaces 2
Condo Details
Inclusions
Property History
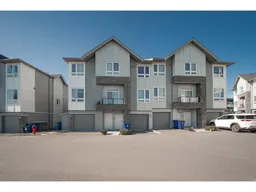 35
35
