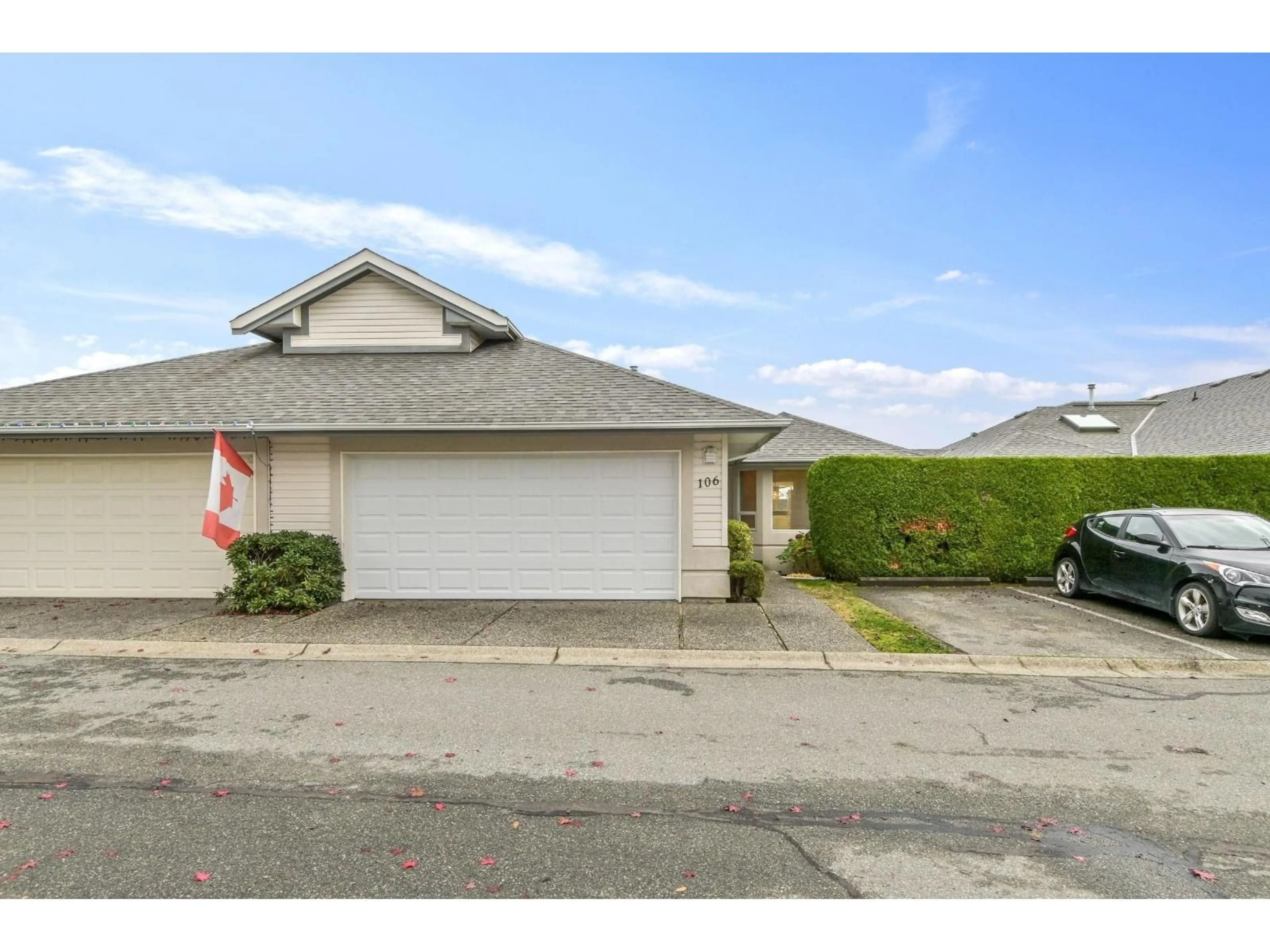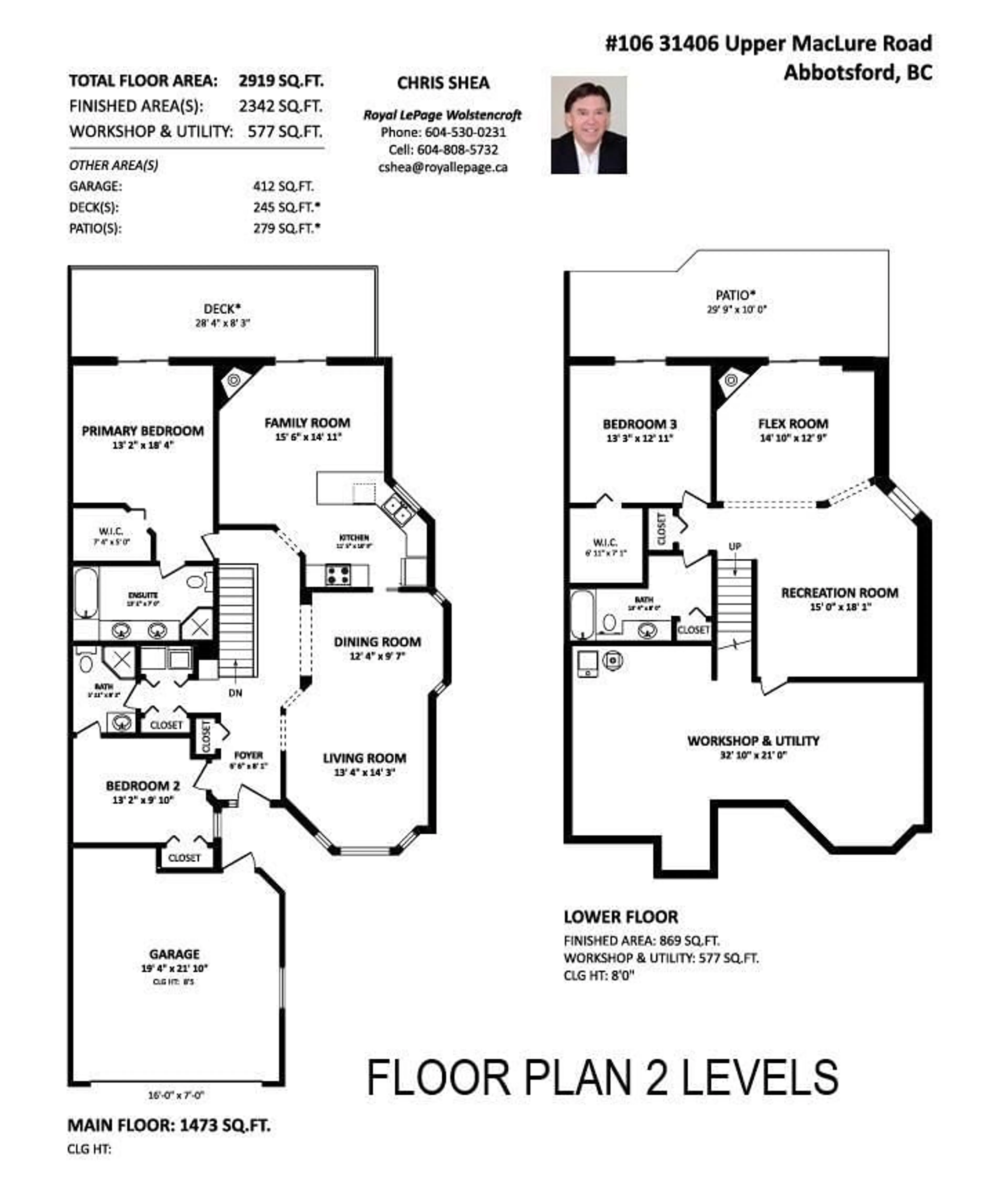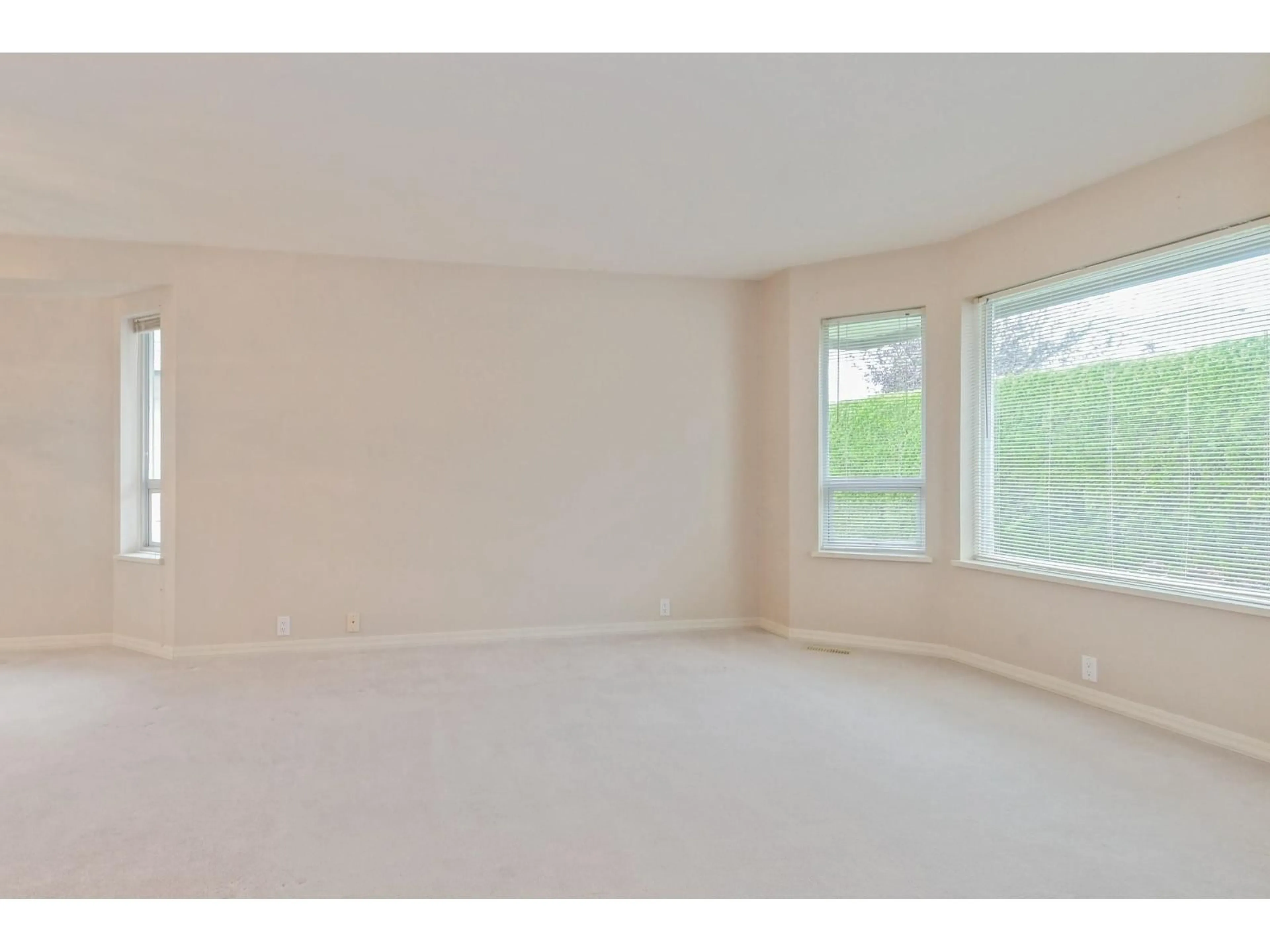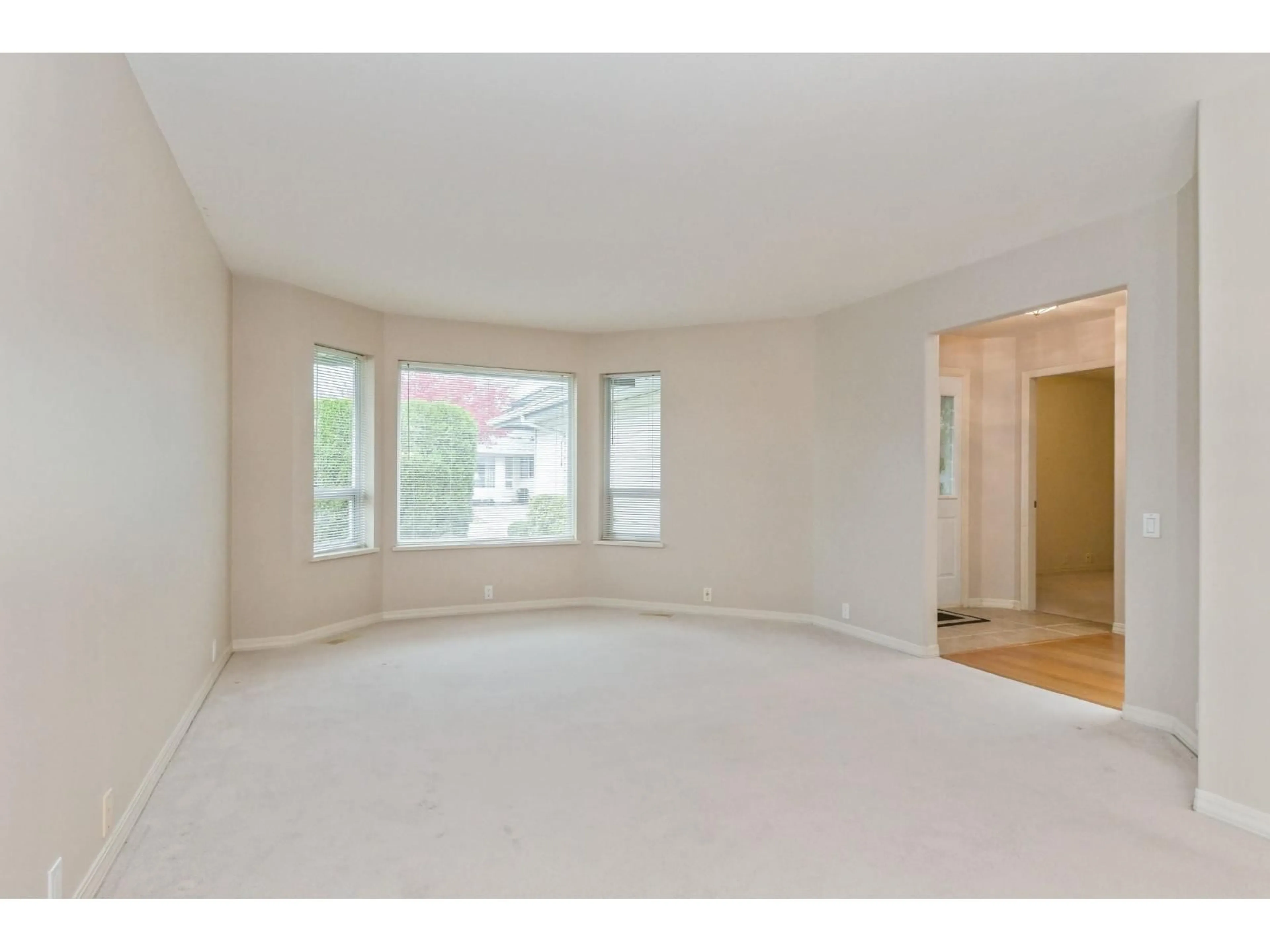106 - 31406 UPPER MACLURE ROAD, Abbotsford, British Columbia V2T5L8
Contact us about this property
Highlights
Estimated valueThis is the price Wahi expects this property to sell for.
The calculation is powered by our Instant Home Value Estimate, which uses current market and property price trends to estimate your home’s value with a 90% accuracy rate.Not available
Price/Sqft$256/sqft
Monthly cost
Open Calculator
Description
SUPERB RANCHER TOWNHOME w/WALKOUT BASEMENT. Lovely setting in ELLWOOD ESTATES this fine residence offers nearly 3000 sq.ft, three bedrooms (possibly more) & ideally suits retirement or family living. Lovely condition & spacious! Bright, south-facing Family room/kitchen & Master Bedroom suite have 8 foot sliding glass doors to generous 24 foot by 8 foot balcony/sundeck offering expansive View to valley & mountains. Second bedroom up is ideal Guest Room with private access to 2nd full bathroom. New American Standard Furnace, Hot Water tank just1 year old plus NEW ROOFS 3 years ago throughout Ellwood Estates. Two Natural Gas Fireplaces, Skylighted entry hall, large Ensuite bathroom with double vanity sinks, tiled and glassed-in shower and large soaker tub. Basement offers 3rd large Bedroom with big walk-in closet, flex TV/ Recreation Room plus dream workshop area and storage space. STRATA FEE includes sanitary sewer & city water (NO separate utility tax bill). Immediate Possession possible! (id:39198)
Property Details
Interior
Features
Exterior
Parking
Garage spaces -
Garage type -
Total parking spaces 2
Condo Details
Amenities
Exercise Centre, Recreation Centre, Clubhouse
Inclusions
Property History
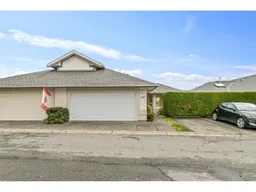 39
39
