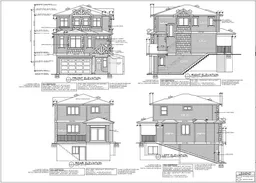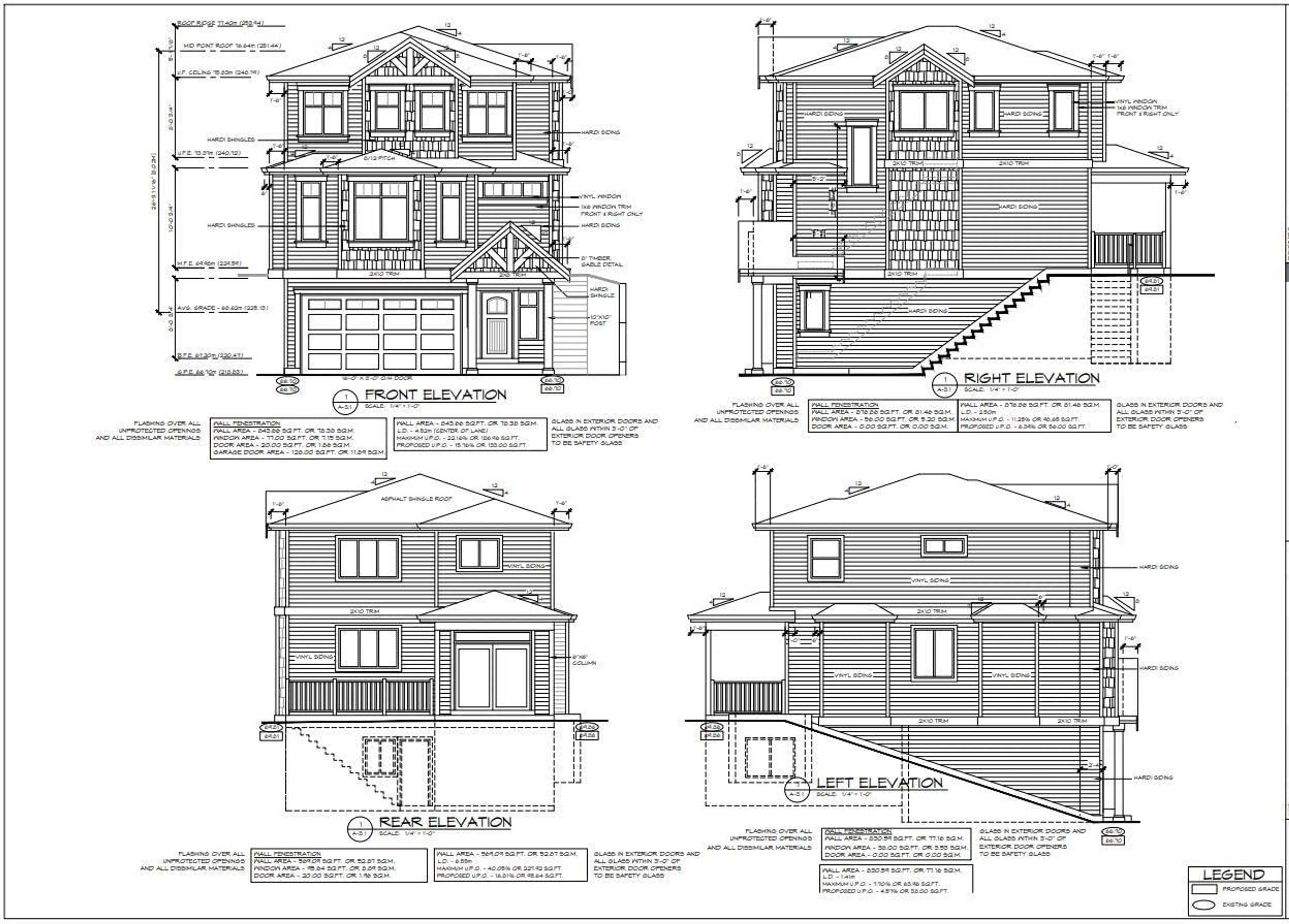LT.1 - 32775 MARSHALL ROAD, Abbotsford, British Columbia V2S1J6
Contact us about this property
Highlights
Estimated valueThis is the price Wahi expects this property to sell for.
The calculation is powered by our Instant Home Value Estimate, which uses current market and property price trends to estimate your home’s value with a 90% accuracy rate.Not available
Price/Sqft$581/sqft
Monthly cost
Open Calculator
Description
Welcome to this stunning new build at 32767 Marshall Rd, Abbotsford. Featuring 3 spacious bedrooms and 2.5 baths across 2151 sq.ft., this home boasts a bright great room, stylish kitchen with island, and an upper-level master retreat with walk-in closet and ensuite. The home includes a double garage, deck, and modern finishes throughout. Conveniently located near Abbotsford Regional Hospital, Seven Oaks Mall, and a nearby high school-all within walking distance. This is your opportunity to own in one of Abbotsford's most desirable new developments! (id:39198)
Property Details
Interior
Features
Exterior
Parking
Garage spaces -
Garage type -
Total parking spaces 2
Condo Details
Inclusions
Property History
 1
1

