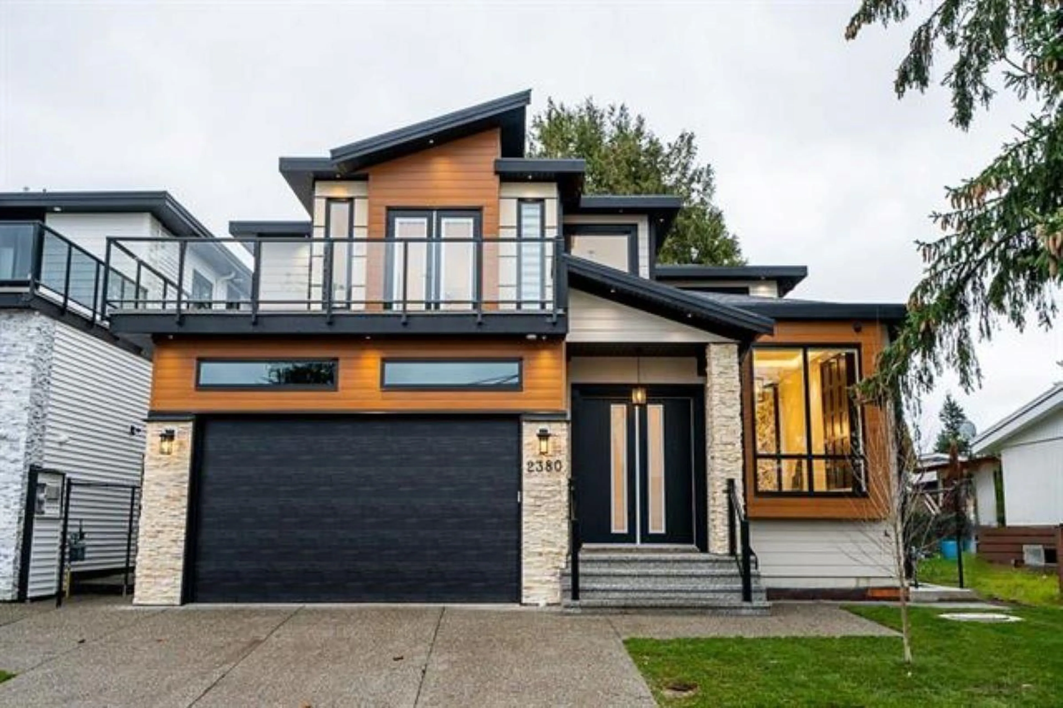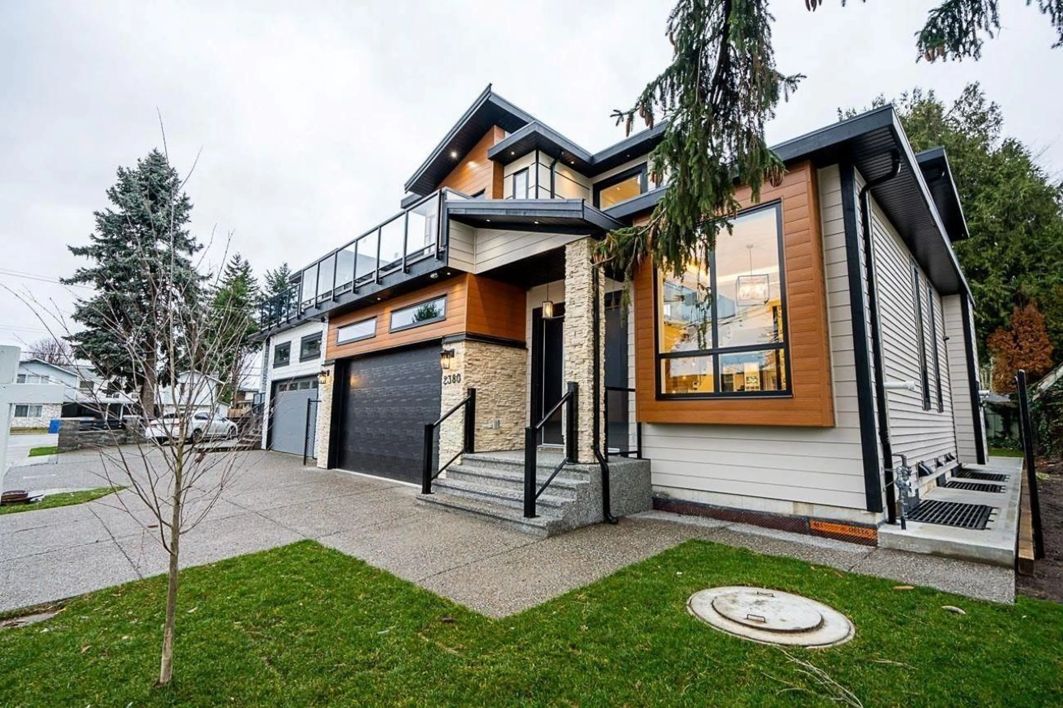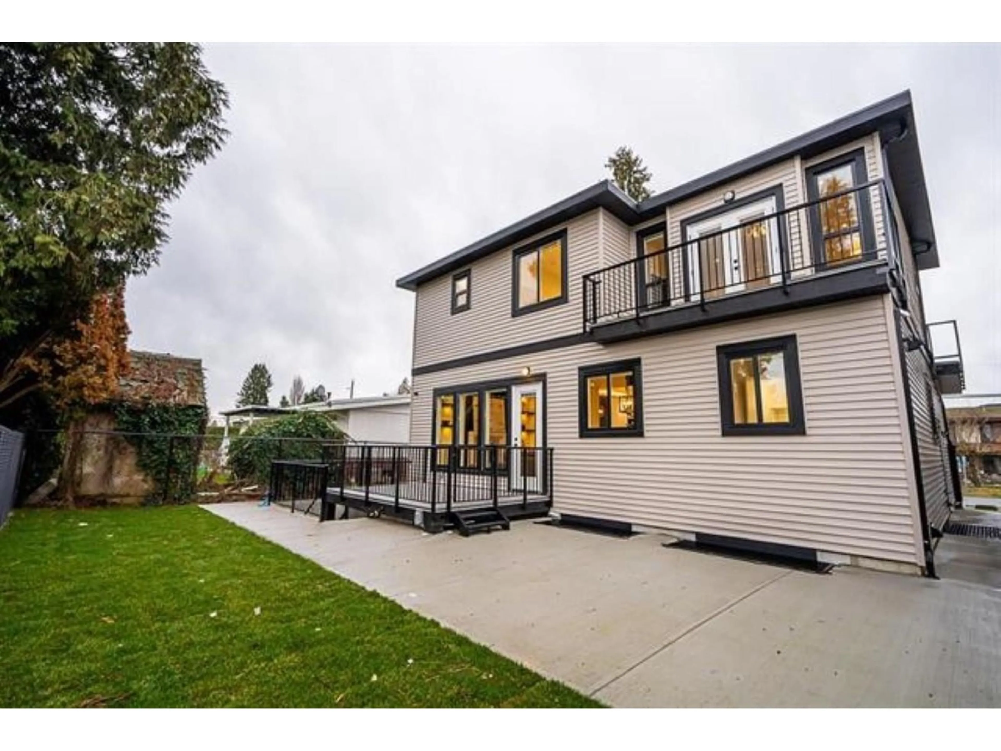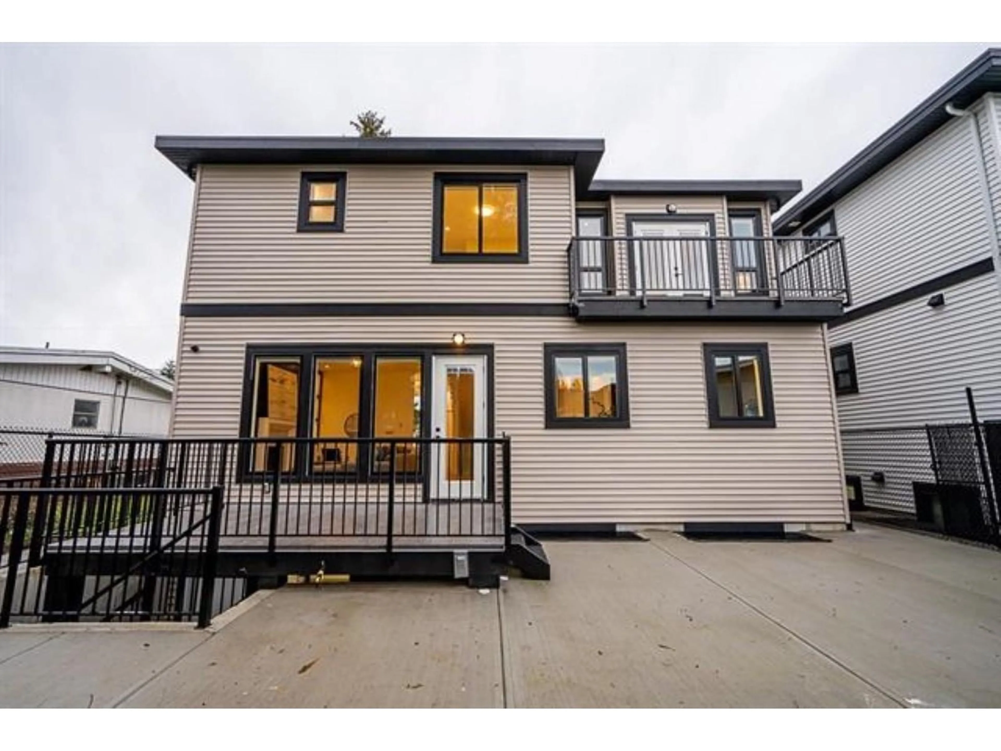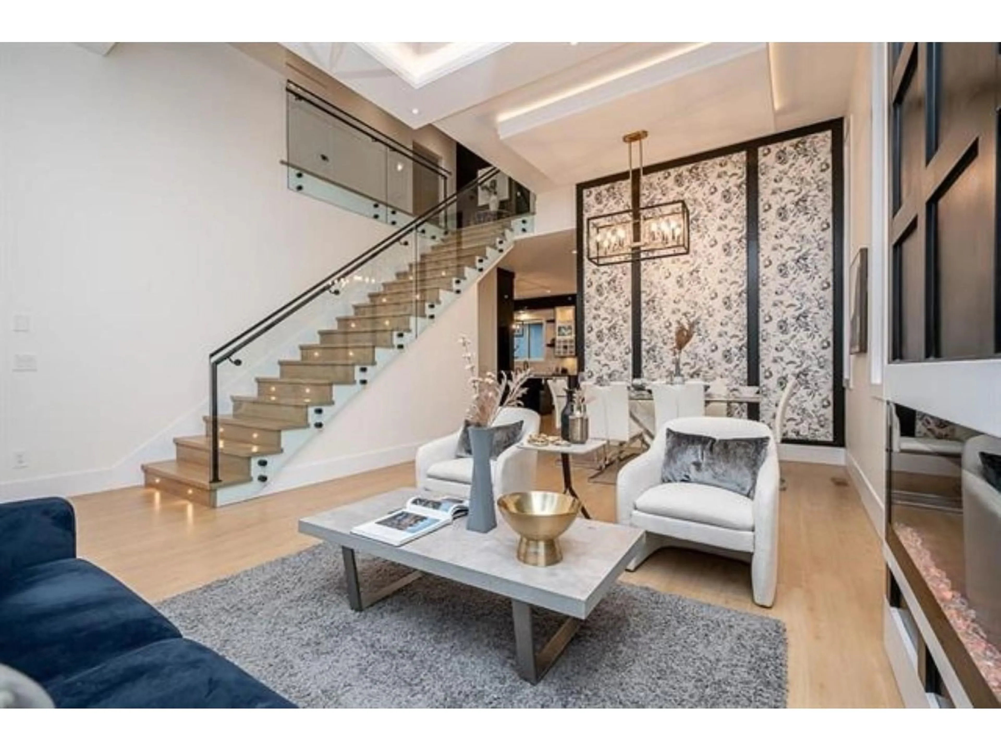2380 BEAVER STREET, Abbotsford, British Columbia V2T3C9
Contact us about this property
Highlights
Estimated valueThis is the price Wahi expects this property to sell for.
The calculation is powered by our Instant Home Value Estimate, which uses current market and property price trends to estimate your home’s value with a 90% accuracy rate.Not available
Price/Sqft$492/sqft
Monthly cost
Open Calculator
Description
Still Available!! The 2023 BUILT YEAR custom-built home in West Abbotsford sounds like a dream with 8 BEDROOMS and 6 BATHROOMS! ELEVATOR FOR 3RD FLOOR!!. This home has an open floor plan, high ceilings, and grand windows, making this home bright and luxurious. The main floor features a spice kitchen, a pantry, and a full bed/bath. Includes AC, cameras, and a cozy fireplace. Upstairs, you'll have 2 master beds with en-suite and 2 beds with shared bath. Two basements with separate entrances have their own shared laundry. In the basement, you have 3 bedrooms, a Living area, a kitchen, and a separate Laundry. Conveniently located near schools, public transit, and shopping malls. This home has it all. Call TODAY for a private tour! (id:39198)
Property Details
Interior
Features
Exterior
Parking
Garage spaces -
Garage type -
Total parking spaces 4
Property History
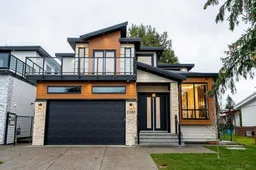 38
38
