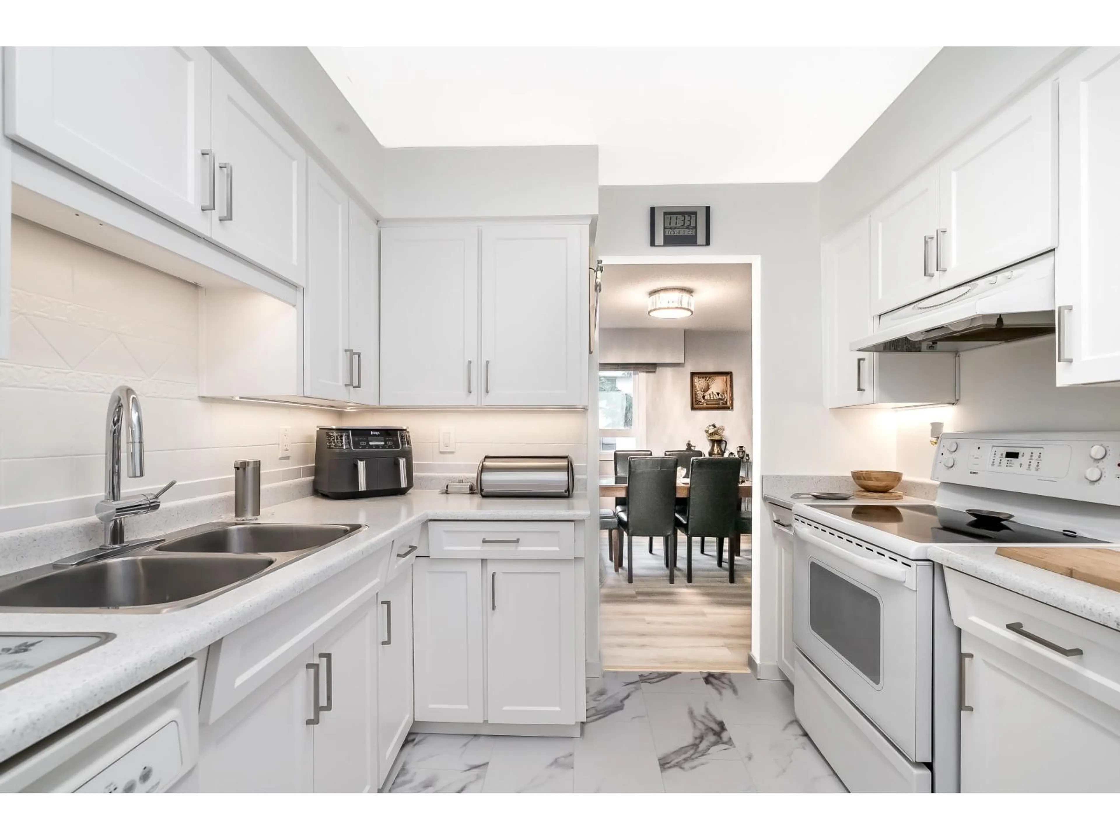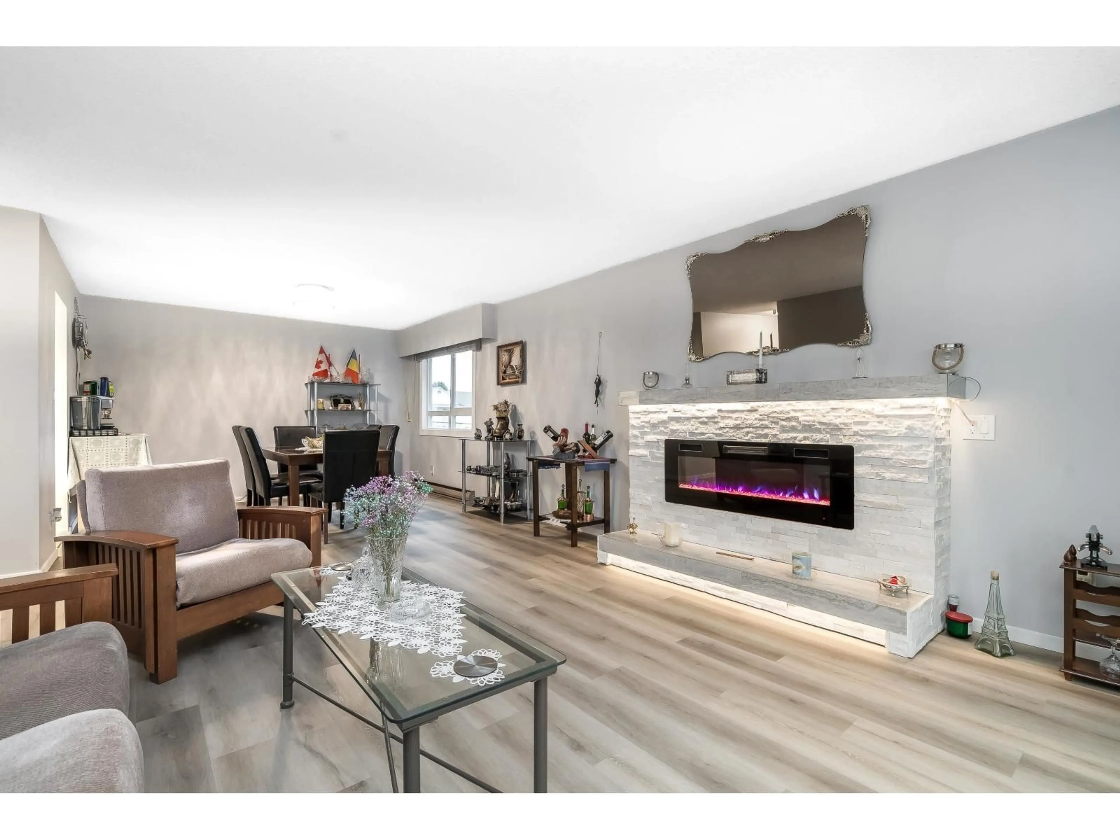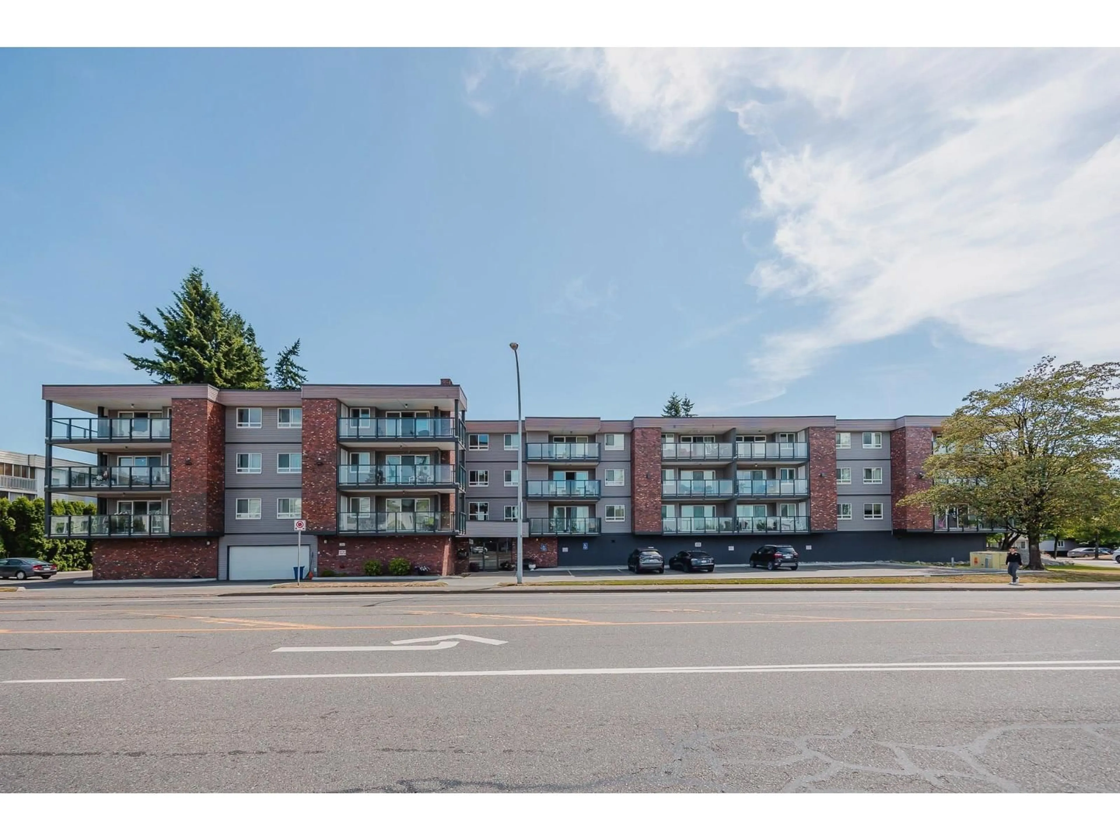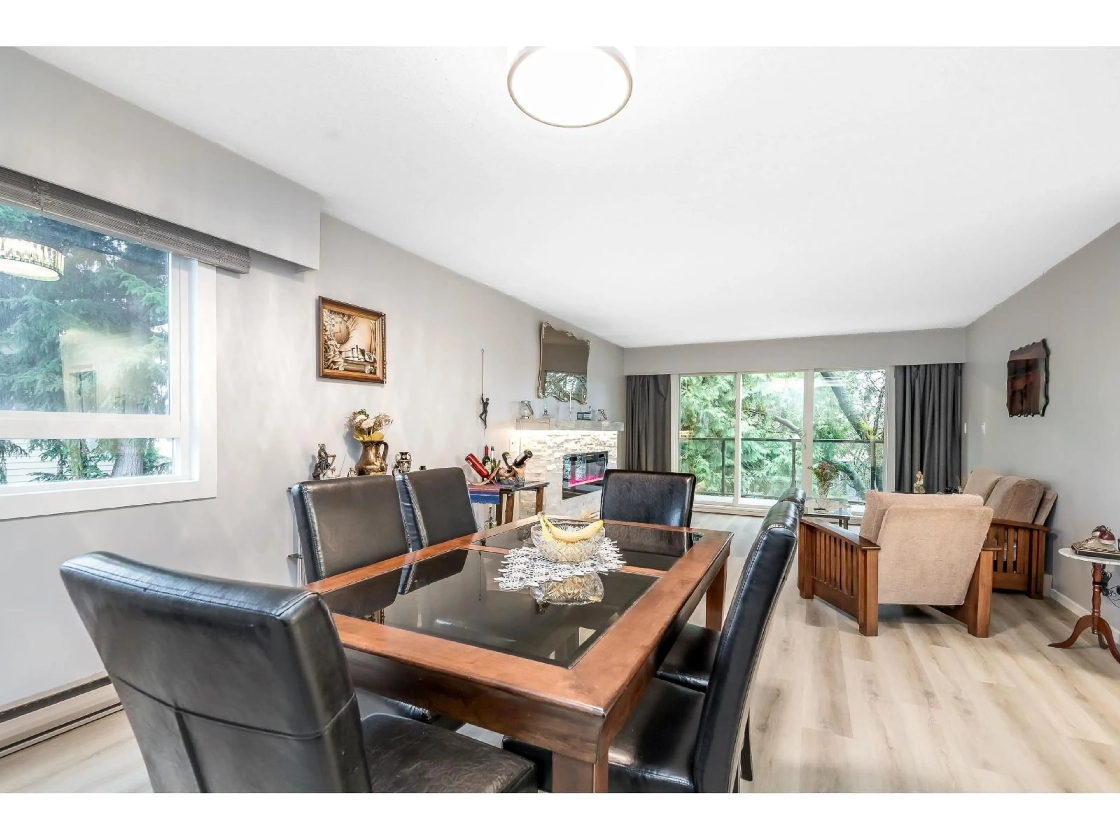203 - 32040 PEARDONVILLE ROAD, Abbotsford, British Columbia V2T6N8
Contact us about this property
Highlights
Estimated valueThis is the price Wahi expects this property to sell for.
The calculation is powered by our Instant Home Value Estimate, which uses current market and property price trends to estimate your home’s value with a 90% accuracy rate.Not available
Price/Sqft$294/sqft
Monthly cost
Open Calculator
Description
Welcome to Dogwood Manor! This southeast corner 1,300+ sqft unit features three large bedrooms, two full bathrooms, fully renovated not a thing to do! Gorgeous fireplace and a huge private wraparound patio with glass railing. The well run 55+ building has been fully refurbished with new siding and updated common area carpeting. The unit offers marble tile floors, under-cabinet lighting, ample storage, and plenty of parking. Enjoy great amenities, including a fully equipped gym and games room, all in a central location close to shopping and highway access. (id:39198)
Property Details
Interior
Features
Exterior
Parking
Garage spaces -
Garage type -
Total parking spaces 2
Condo Details
Amenities
Storage - Locker, Exercise Centre, Recreation Centre, Laundry - In Suite
Inclusions
Property History
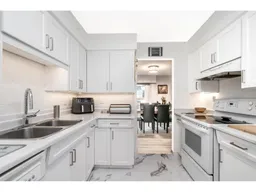 33
33
