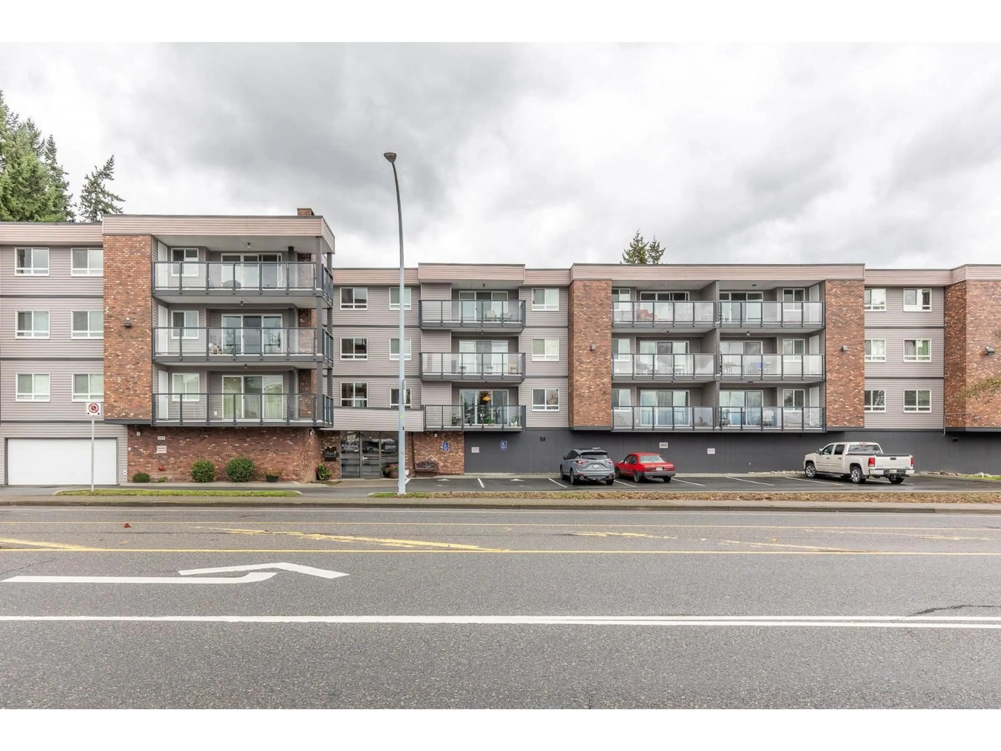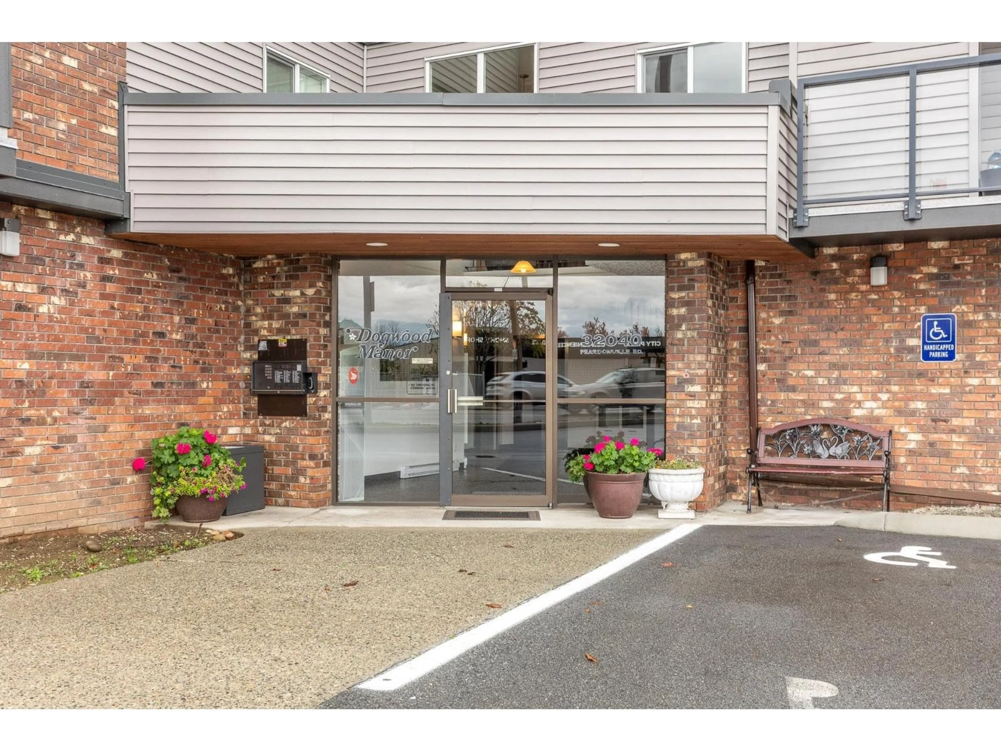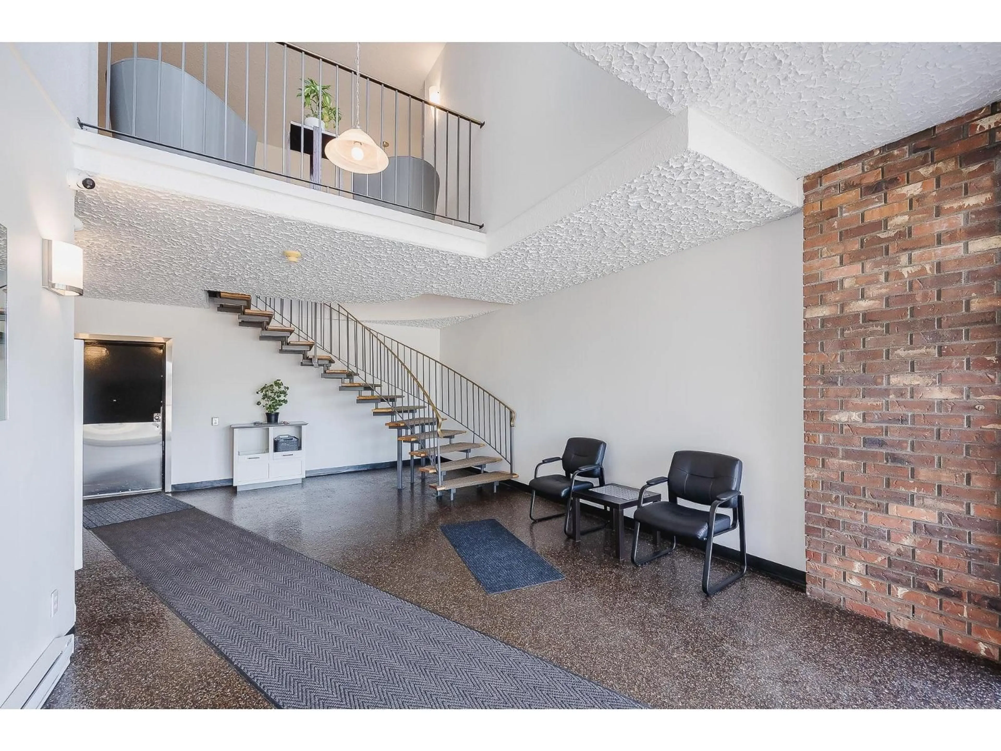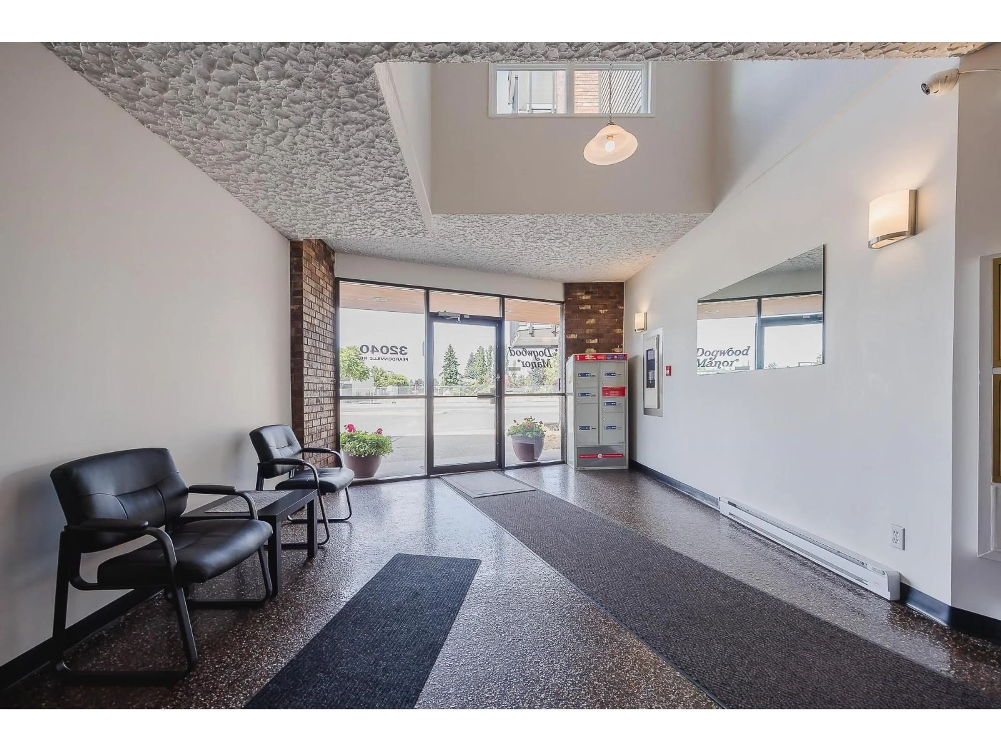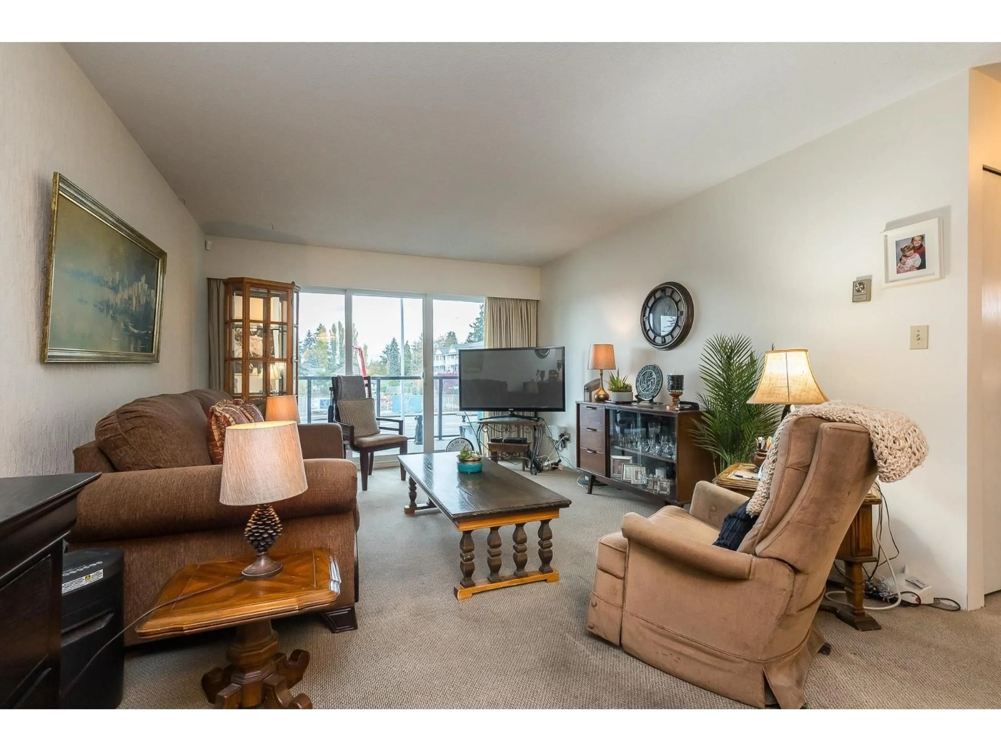111 - 32040 PEARDONVILLE ROAD, Abbotsford, British Columbia V2T6N8
Contact us about this property
Highlights
Estimated valueThis is the price Wahi expects this property to sell for.
The calculation is powered by our Instant Home Value Estimate, which uses current market and property price trends to estimate your home’s value with a 90% accuracy rate.Not available
Price/Sqft$289/sqft
Monthly cost
Open Calculator
Description
Dogwood Manor. This cute and cozy 1 bedroom 1 bathroom condo is close to shopping, Mill Lake, the freeway and recreation. The unit has in suite laundry and it's own brand new hot water tank. The building has had extensive renovations done giving the building a new modern look. The reno's include, new decks & railings, new windows and siding, interior paint and carpets. The unit is close to the elevator and has 1 parking stall and a storage locker. This unit is not on the ground floor but 1 floor up. A workshop and recreation room for your enjoyment. 55 plus and no pets. (id:39198)
Property Details
Interior
Features
Exterior
Parking
Garage spaces -
Garage type -
Total parking spaces 1
Condo Details
Amenities
Recreation Centre, Laundry - In Suite
Inclusions
Property History
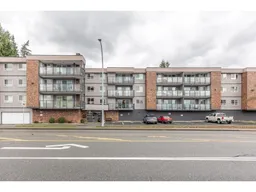 26
26
