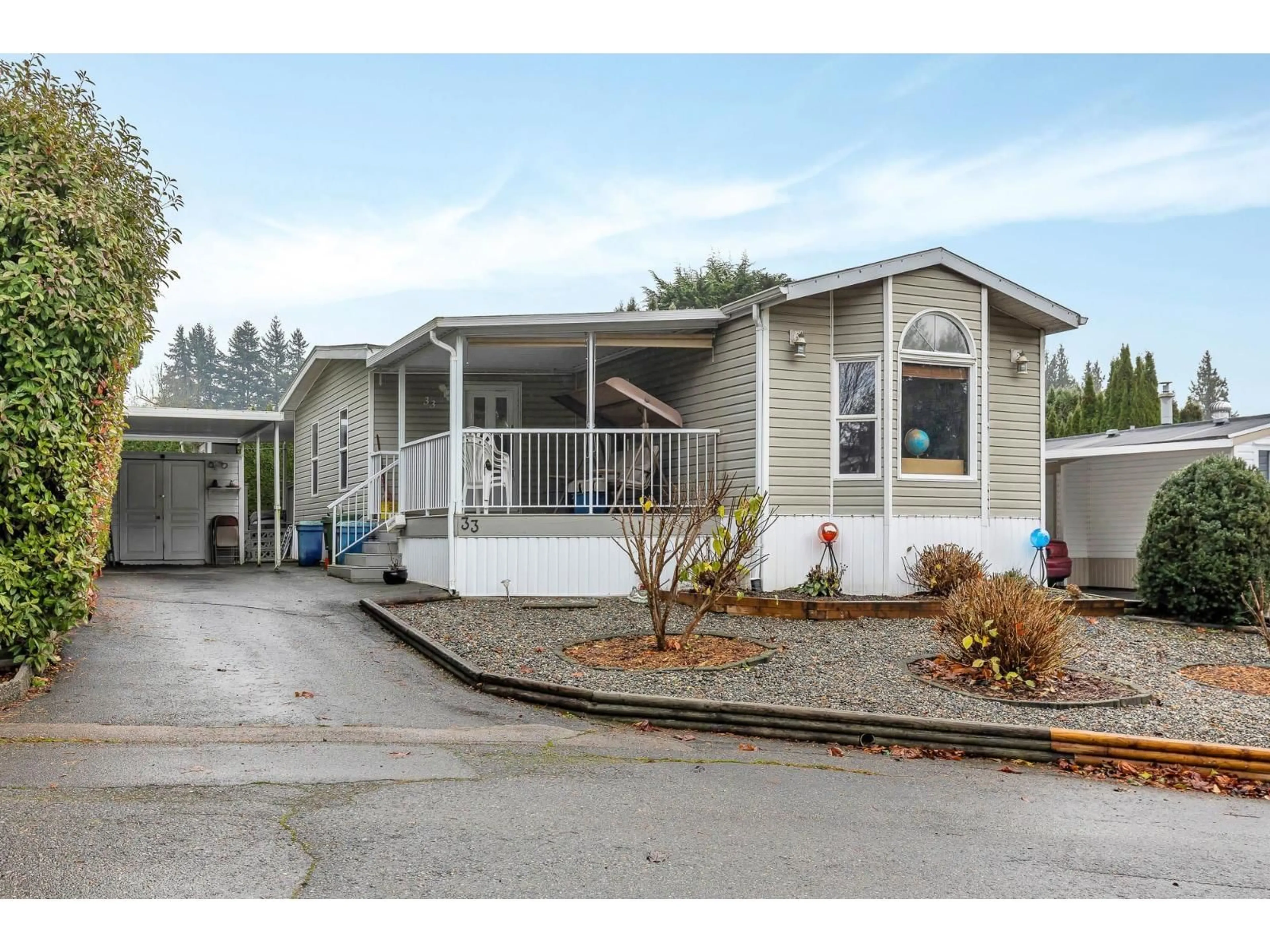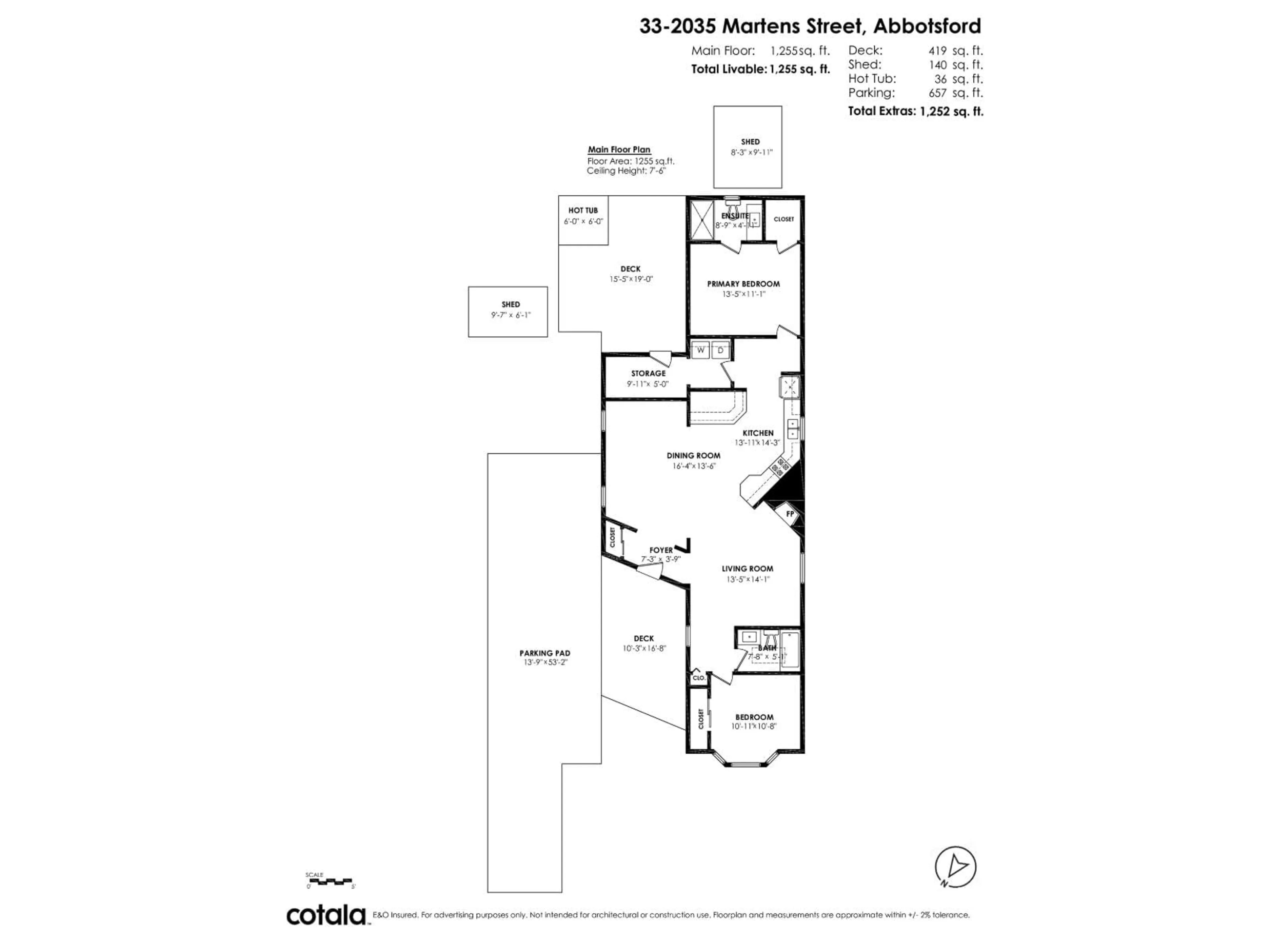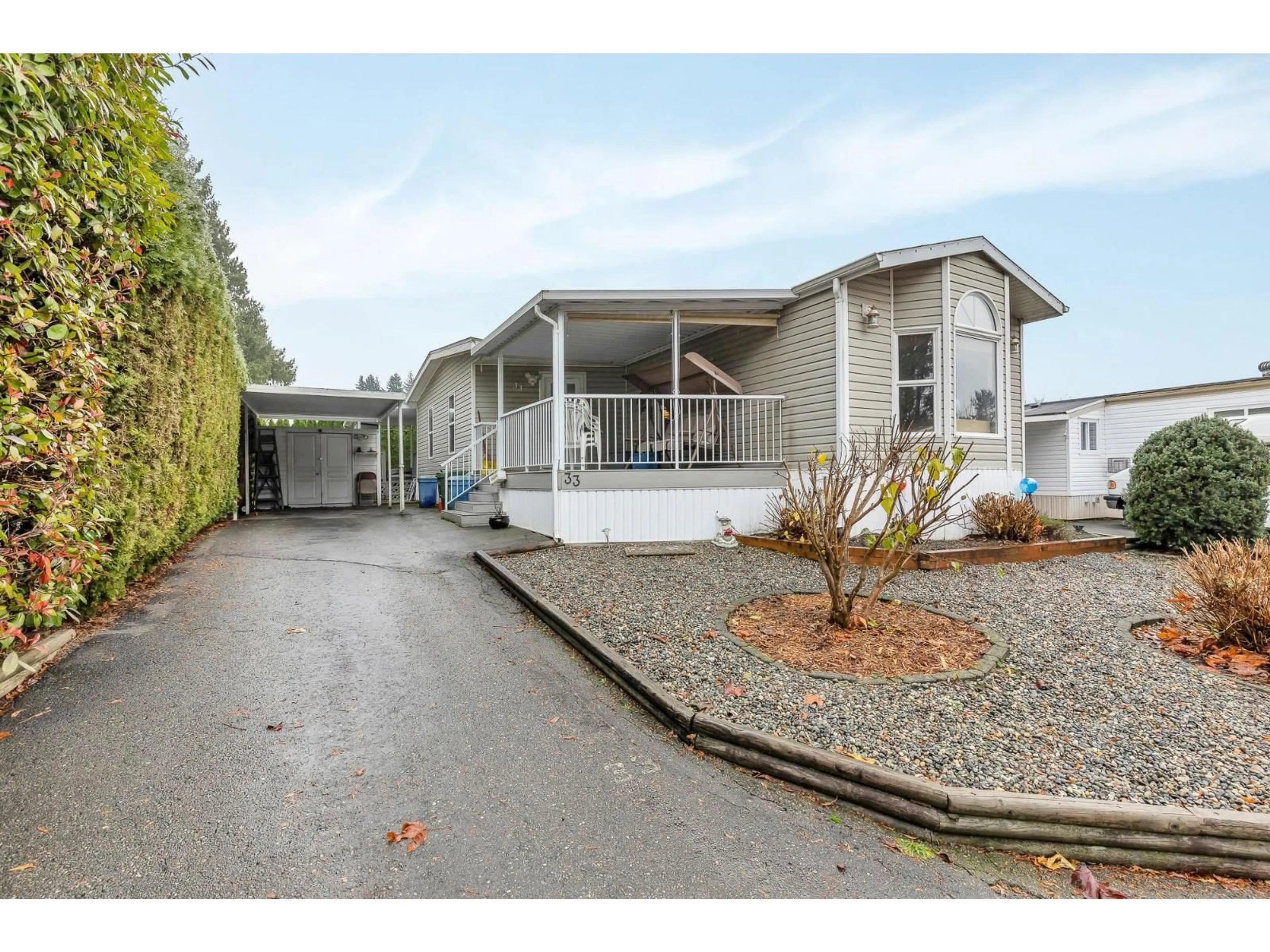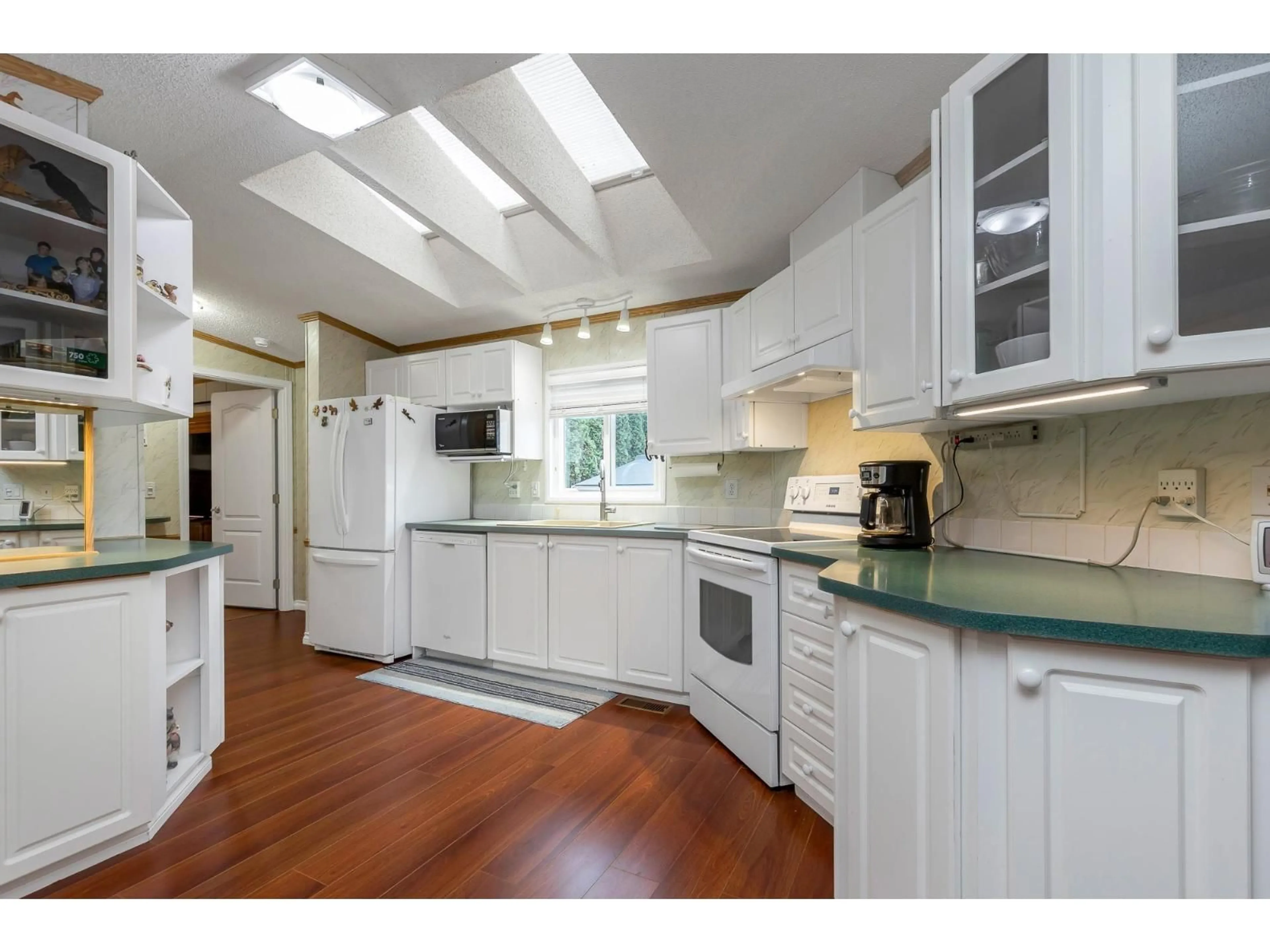33 - 2035 MARTENS STREET, Abbotsford, British Columbia V2T6M4
Contact us about this property
Highlights
Estimated valueThis is the price Wahi expects this property to sell for.
The calculation is powered by our Instant Home Value Estimate, which uses current market and property price trends to estimate your home’s value with a 90% accuracy rate.Not available
Price/Sqft$279/sqft
Monthly cost
Open Calculator
Description
Fantastic home with all the necessities on one level! This spacious home offers over 1,200 sq ft of thoughtfully designed living space with 2 bedrooms and 2 bathrooms. Enjoy the convenience of two covered decks, a relaxing hot tub, air conditioning, and a new hot water tank. The home features a full-size washer and dryer, great kitchen for the cook in the family, built-in storage, and three additional storage sheds outside. Open-concept living area that's perfect for everyday living and entertaining. The yard is amazing and the location in the park is like no other. You'll have to come and have a look for yourself. All of this makes this the perfect place to call home! Agult oriented 55+ plus age restriction. (id:39198)
Property Details
Interior
Features
Exterior
Parking
Garage spaces -
Garage type -
Total parking spaces 3
Property History
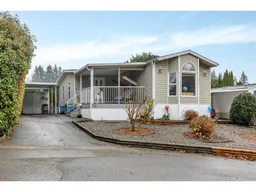 36
36
