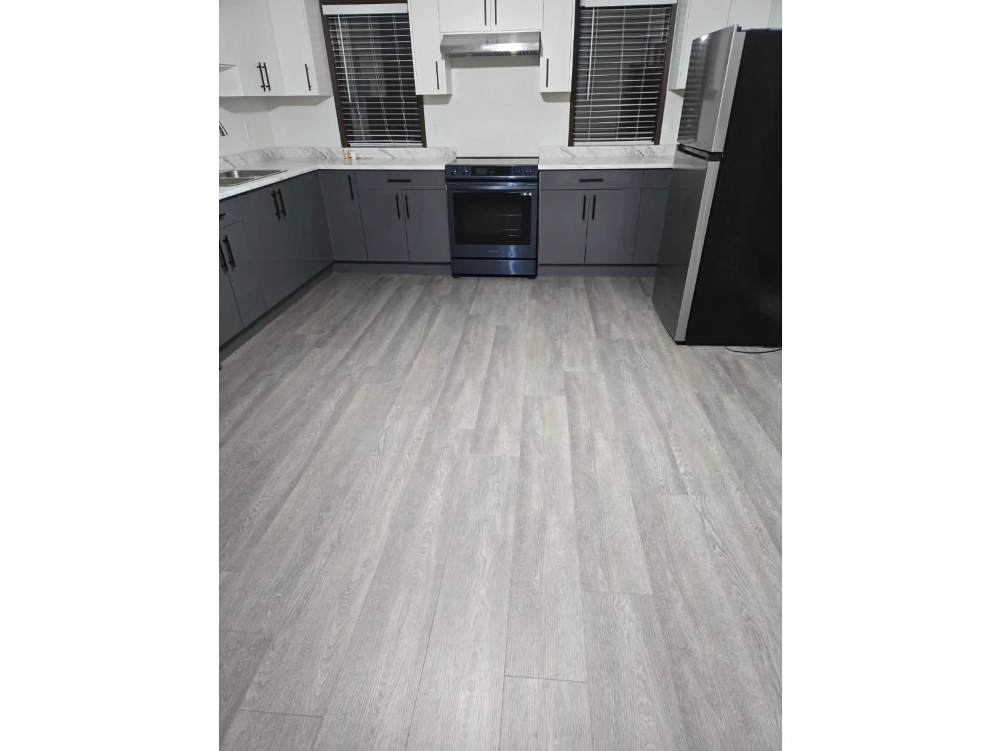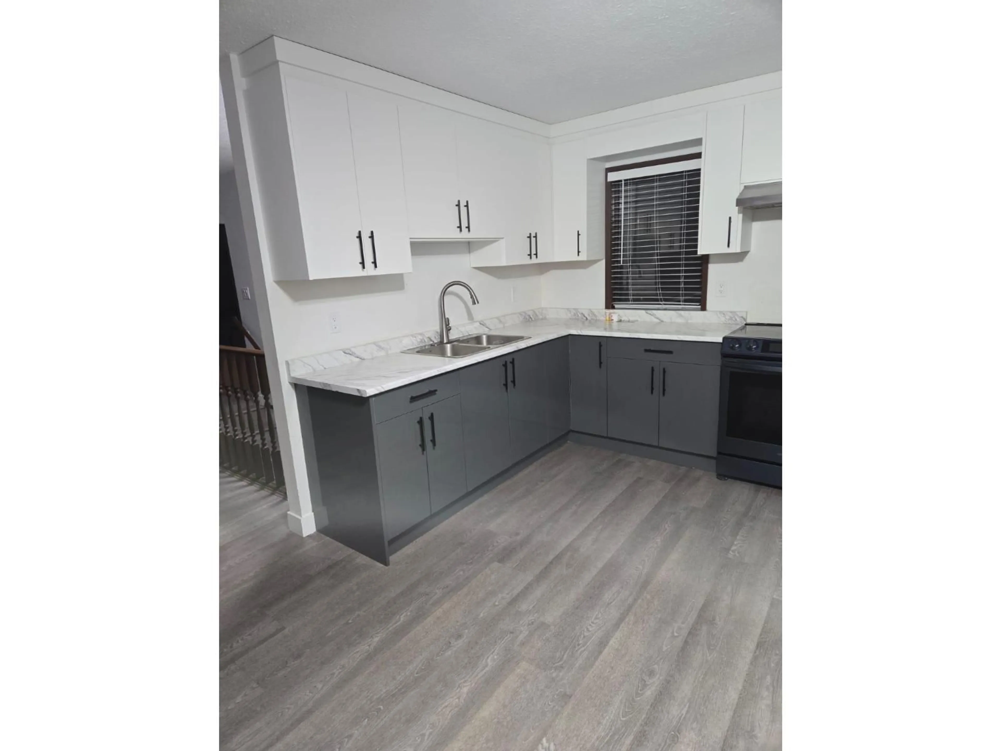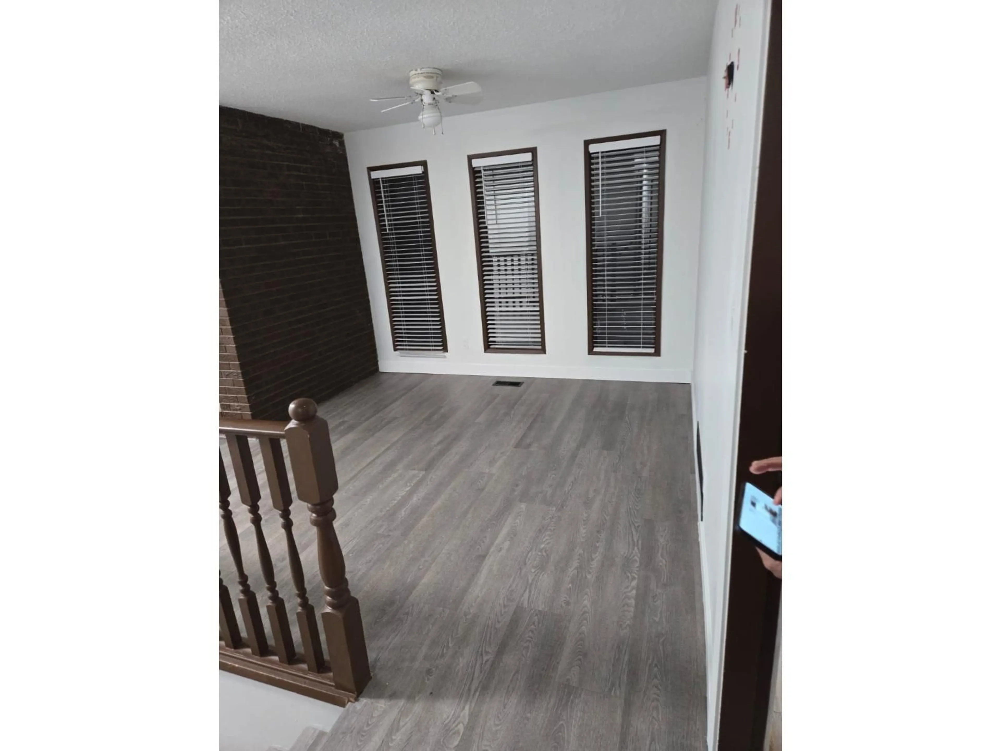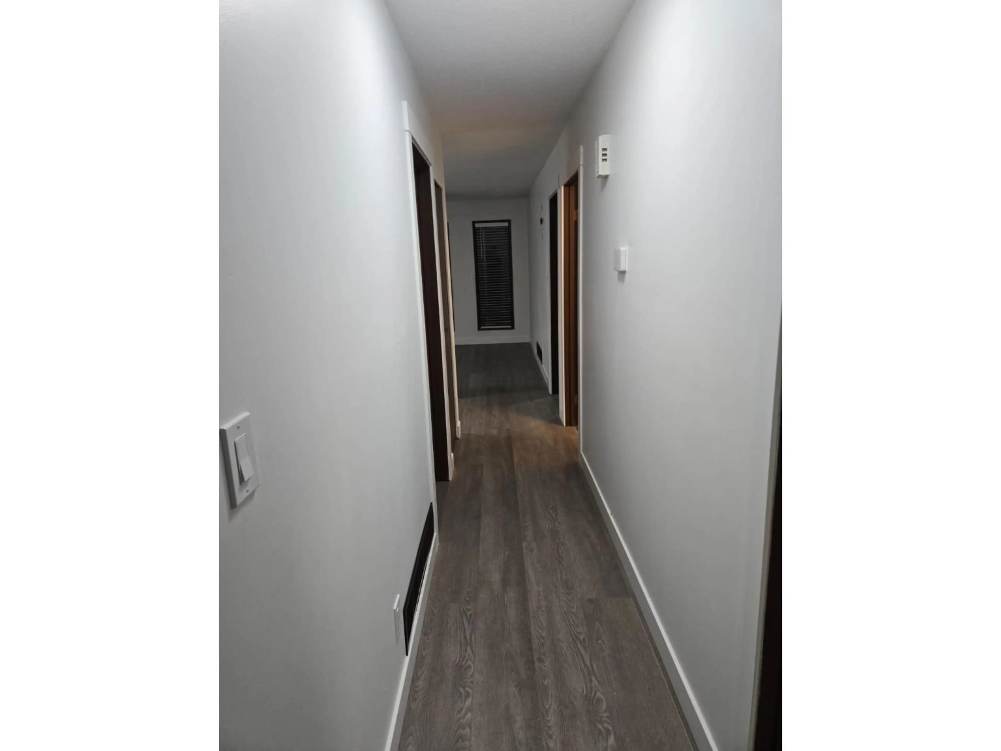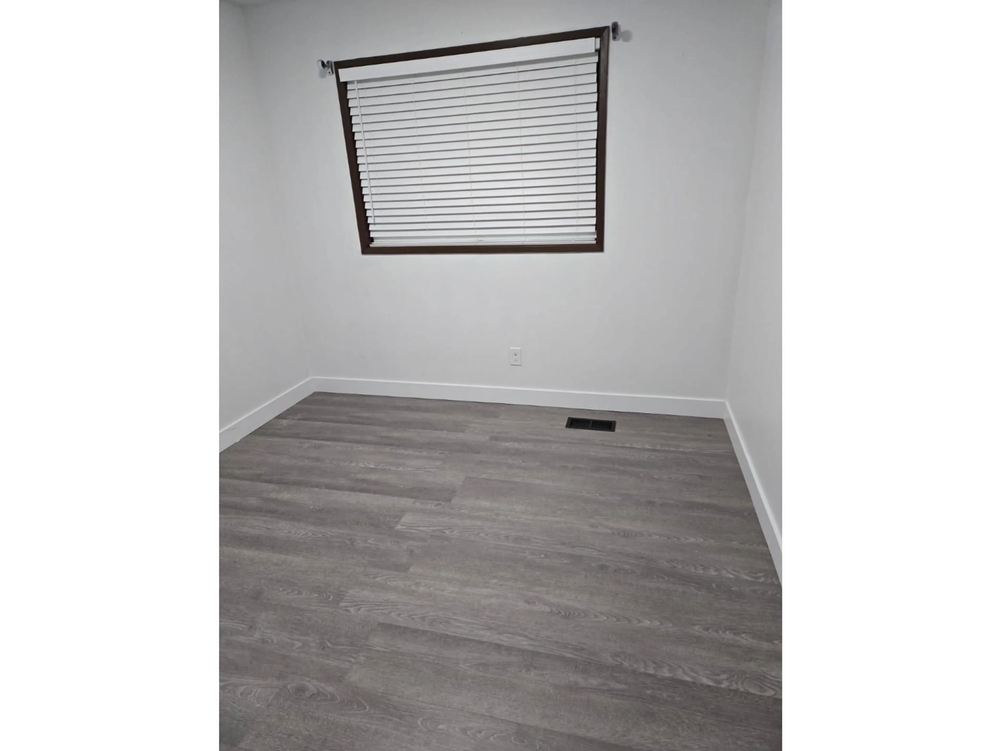31447 WINTON AVENUE, Abbotsford, British Columbia V2T6L7
Contact us about this property
Highlights
Estimated valueThis is the price Wahi expects this property to sell for.
The calculation is powered by our Instant Home Value Estimate, which uses current market and property price trends to estimate your home’s value with a 90% accuracy rate.Not available
Price/Sqft$450/sqft
Monthly cost
Open Calculator
Description
Spacious 7-bedroom, 3-bathroom basement-entry home, partially renovated and full of potential. Situated on a large 16,117 sq ft tiered lot, the private backyard-perfect for relaxing or entertaining. The basement includes 3 bedrooms and a full bathroom, ideal for extended family, guests. Plenty of extra parking available, including space at the side yard for your RV, boat, or other toys. Conveniently located close to schools and with easy access to the freeway. Photos were taken before the house was rented. Don't miss your chance to make this property your own-come take a look! (id:39198)
Property Details
Interior
Features
Property History
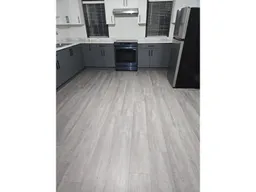 16
16
