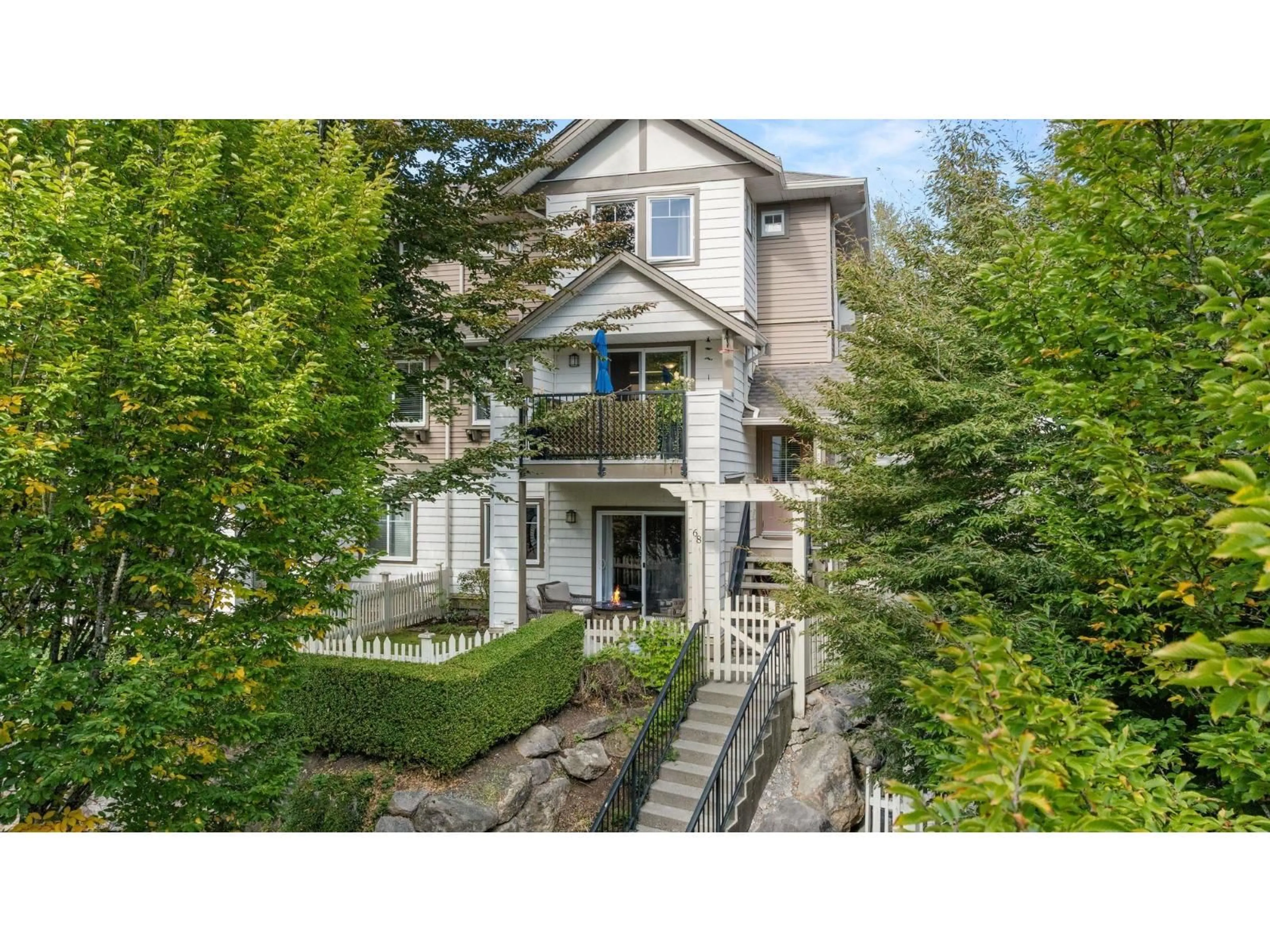68 - 4401 BLAUSON BOULEVARD, Abbotsford, British Columbia V3G0A4
Contact us about this property
Highlights
Estimated valueThis is the price Wahi expects this property to sell for.
The calculation is powered by our Instant Home Value Estimate, which uses current market and property price trends to estimate your home’s value with a 90% accuracy rate.Not available
Price/Sqft$370/sqft
Monthly cost
Open Calculator
Description
Welcome to the Premier unit in Sage, located in the heart of Augustine. One of Abbotsford's most sought-after family-oriented neighborhoods. Surrounded by scenic walking trails, lush parks, and situated within the city's top-rated elementary school catchment. This is a community you'll love to call home. This spacious 2291 ft.² duplex-style townhouse offers four bedrooms and four bathrooms, providing plenty of room for the entire family. The home features a double side-by-side garage and has been meticulously cared for, truly turnkey, and ready to move in. Perfectly positioned in the best spot within the well-managed strata this unit combined privacy, convenience, and charm. With its gorgeous layout and welcoming atmosphere, this home is designed for comfortable family living. Come see it! (id:39198)
Property Details
Interior
Features
Exterior
Parking
Garage spaces -
Garage type -
Total parking spaces 2
Condo Details
Inclusions
Property History
 39
39




