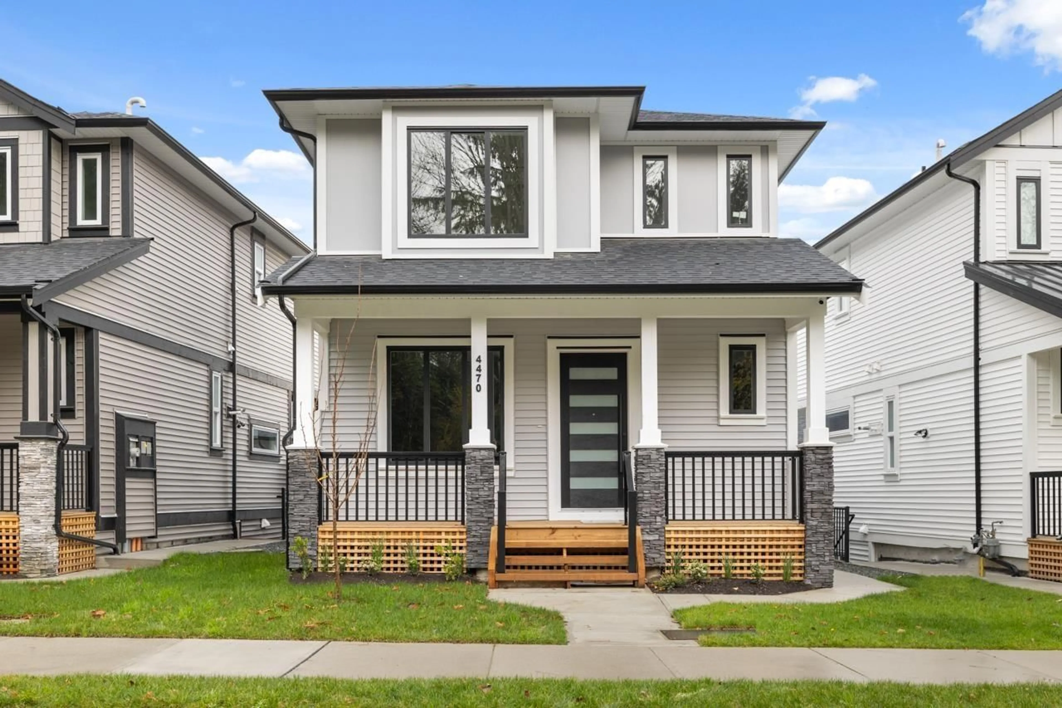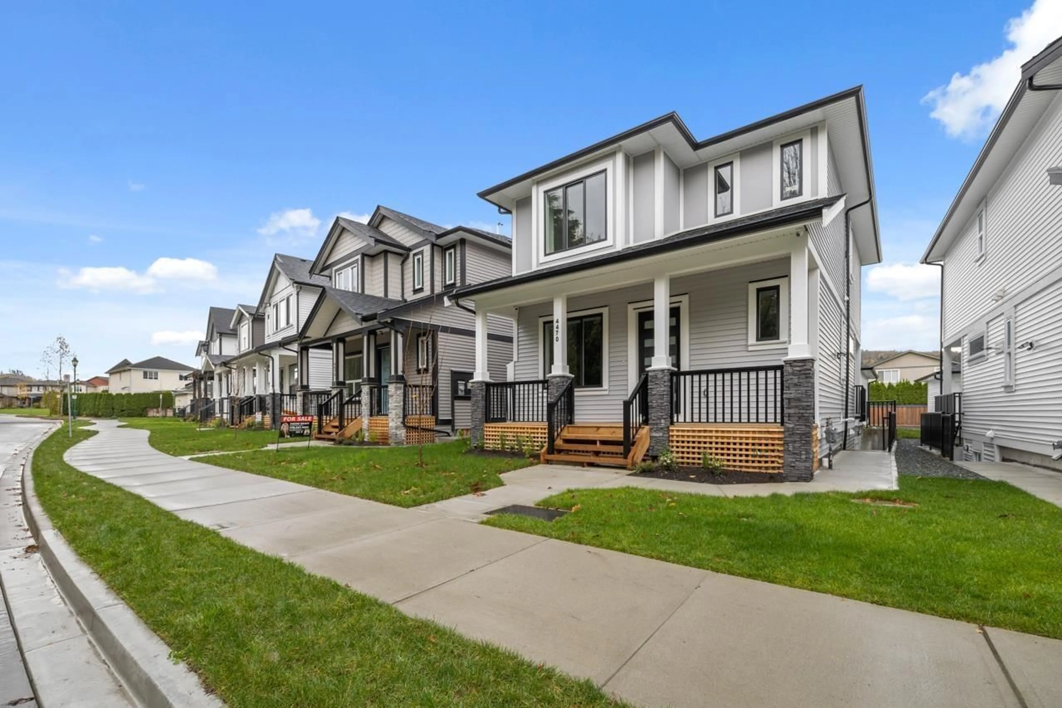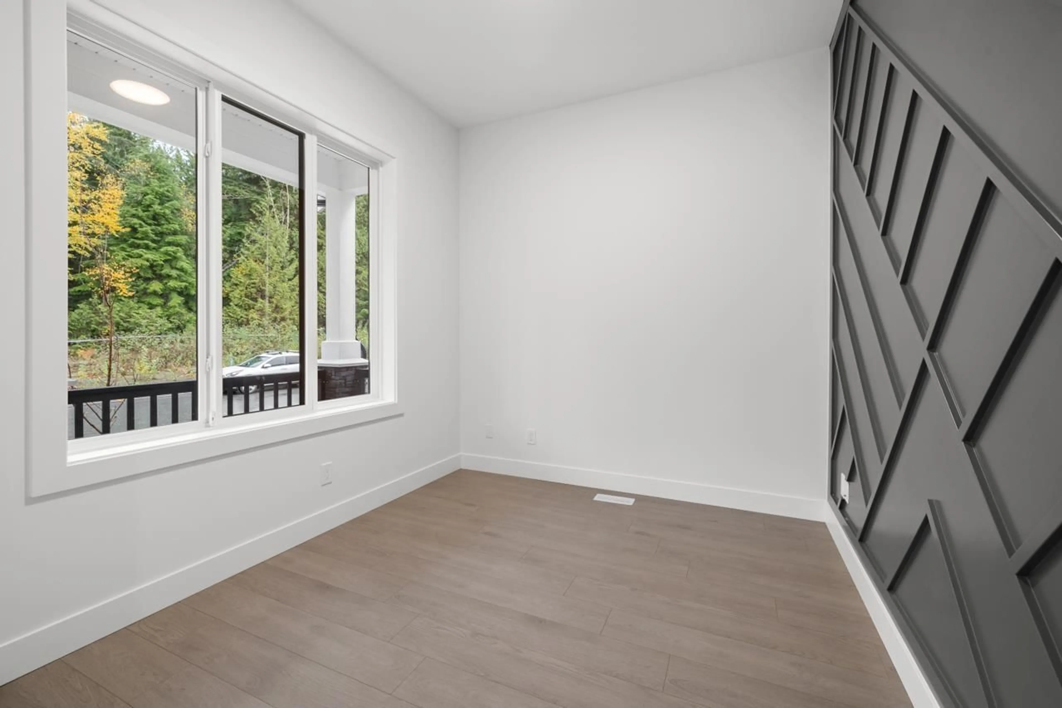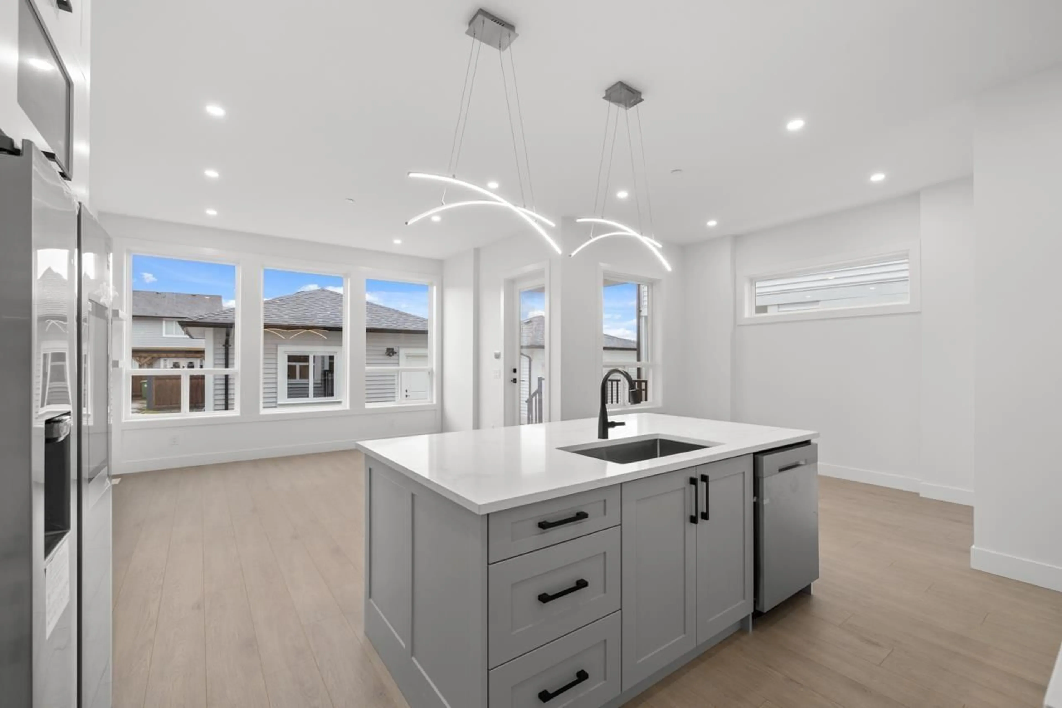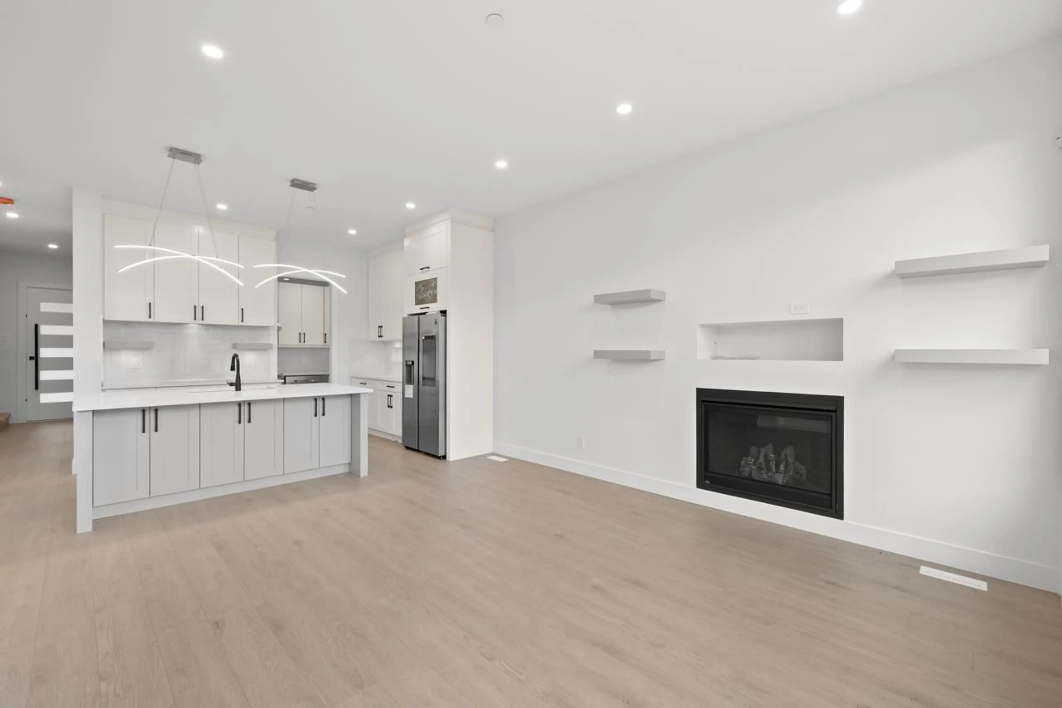4470 STEPHEN LEACOCK DRIVE, Abbotsford, British Columbia V2T5B6
Contact us about this property
Highlights
Estimated valueThis is the price Wahi expects this property to sell for.
The calculation is powered by our Instant Home Value Estimate, which uses current market and property price trends to estimate your home’s value with a 90% accuracy rate.Not available
Price/Sqft$473/sqft
Monthly cost
Open Calculator
Description
Welcome to the Auguston Community where you'll find trails, a coffee shop, day care and Auguston Traditional Elementary. It's minutes away from Sumas Mountain Village, Clayburn Middle School and Bateman Secondary School, and Highway 1. Move-in ready! This bright and spacious modern layout home features 6 bedrooms and 4 bathrooms. There is a large kitchen/dining/great room with fireplace and spice kitchen plus a covered deck! Upstairs there are 4 large bedrooms and 2 bathrooms plus laundry room. The master bedroom features a spa like en-suite with soaker tub and walk-in closet. The basement features a Games room for upstairs use, plus 2 bedroom unauthorized suite! Call today to view this beautiful home! Open House Saturday March 15th 12-2pm. (id:39198)
Property Details
Interior
Features
Exterior
Parking
Garage spaces -
Garage type -
Total parking spaces 4
Property History
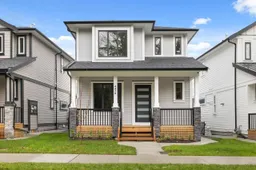 40
40
