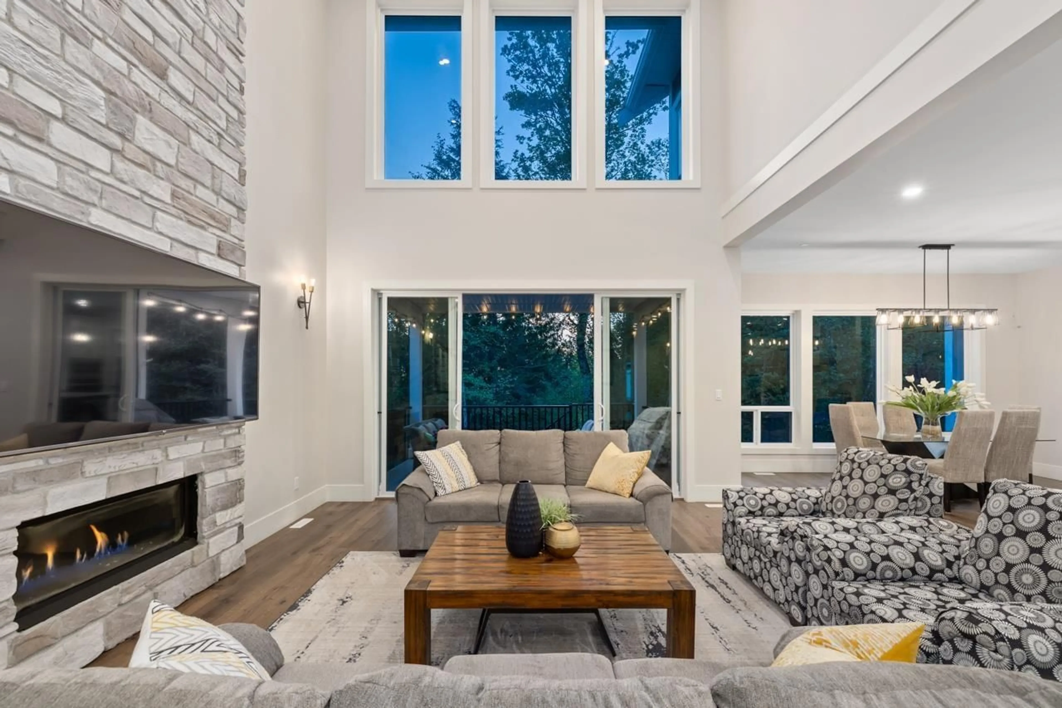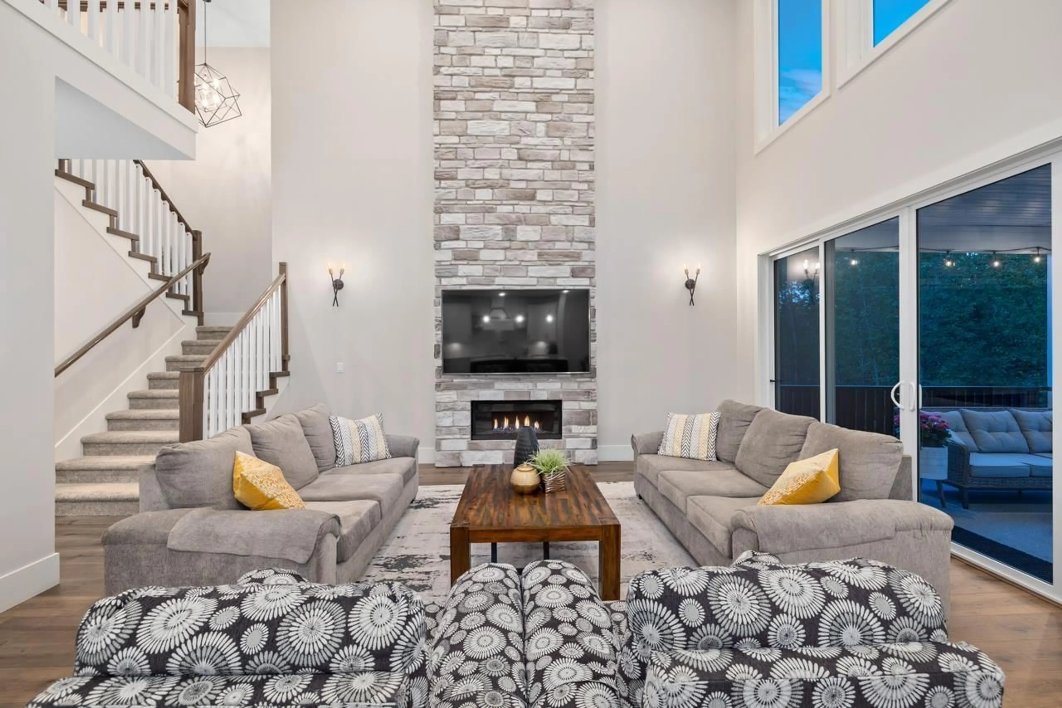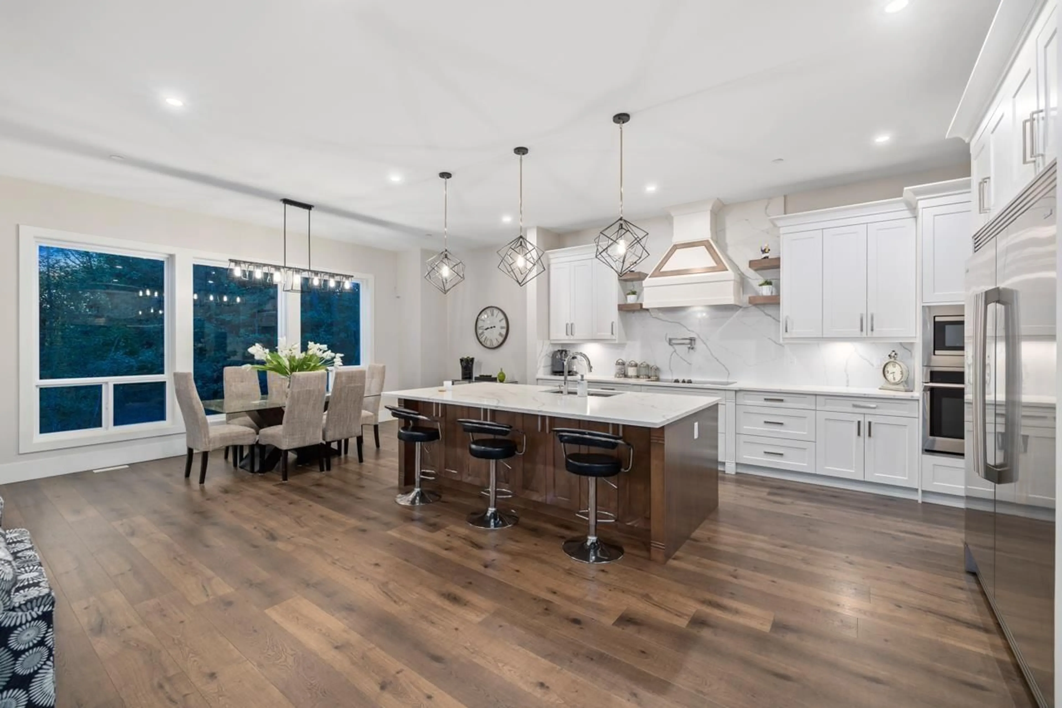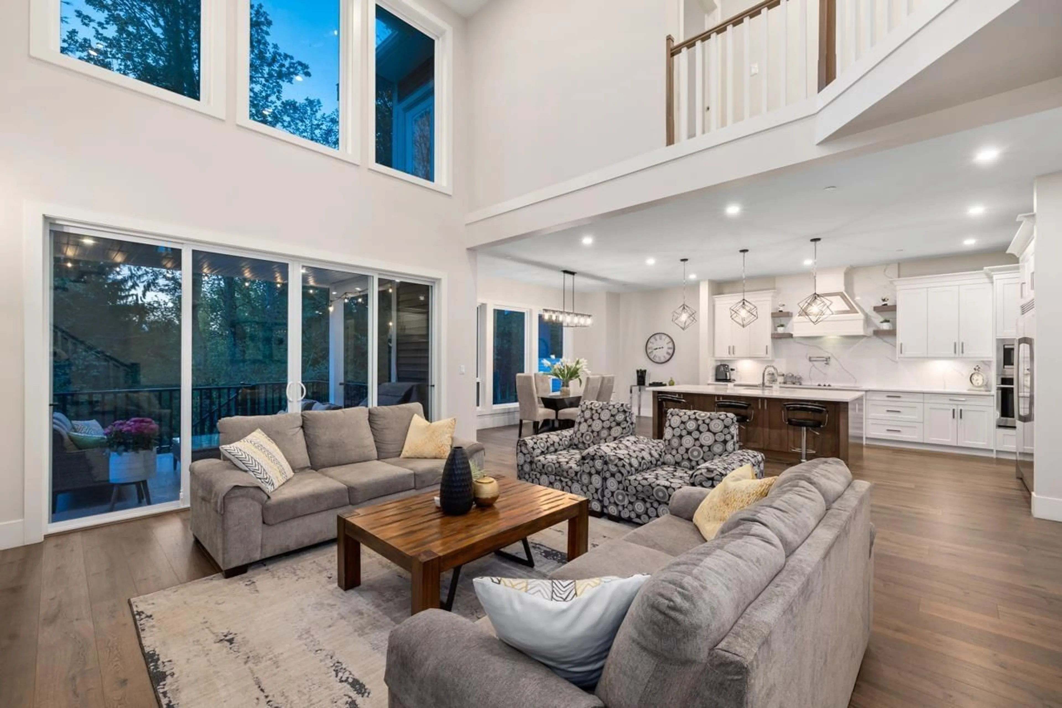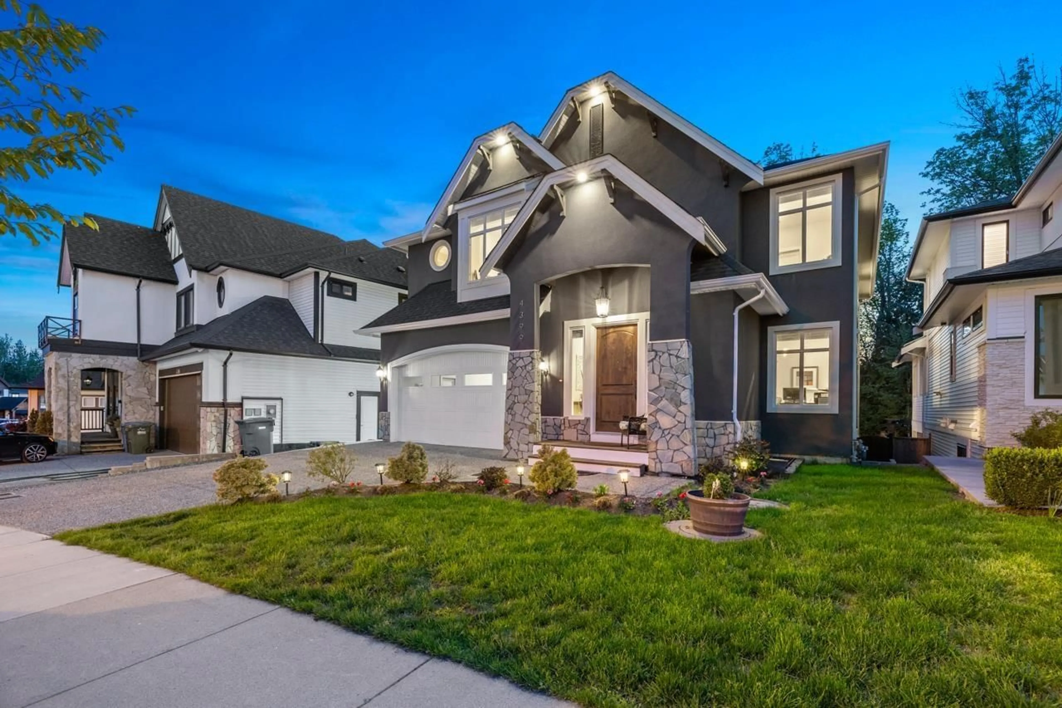4399 EMILY CARR PLACE, Abbotsford, British Columbia V3G0E9
Contact us about this property
Highlights
Estimated valueThis is the price Wahi expects this property to sell for.
The calculation is powered by our Instant Home Value Estimate, which uses current market and property price trends to estimate your home’s value with a 90% accuracy rate.Not available
Price/Sqft$400/sqft
Monthly cost
Open Calculator
Description
VACANT 6-bdrm, 5-bath house located in the AUGUSTON neighbourhood in EAST ABBY. Open concept layout 4300+ sq ft, this home offers luxurious living with attention to detail throughout. Stunning Great Room w/2 storey high vaulted ceiling, entertainers's kitchen, oversized island, eating area and large windows to enjoy the quiet fenced rear yard. Walk-in Closets & ensuite bathrooms for all 4 bedrooms upstairs!! Main floor & master bdrm sundecks to relax, entertain & enjoy the private green space. Media / rec-room in bsmt designed for entertainment separate of the suite for main home use. Fantastic 2-Bdrm Legal Suite w/quartz counters, stainless appliances & laundry. Steps away from walking trails, recreation and walking distance to highly rated elementary school. OPEN HOUSE OCT 19 2:00-4:00PM (id:39198)
Property Details
Interior
Features
Exterior
Parking
Garage spaces -
Garage type -
Total parking spaces 4
Property History
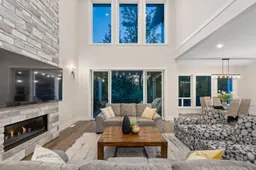 30
30
