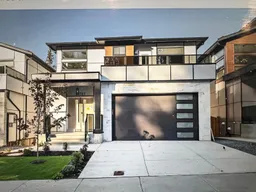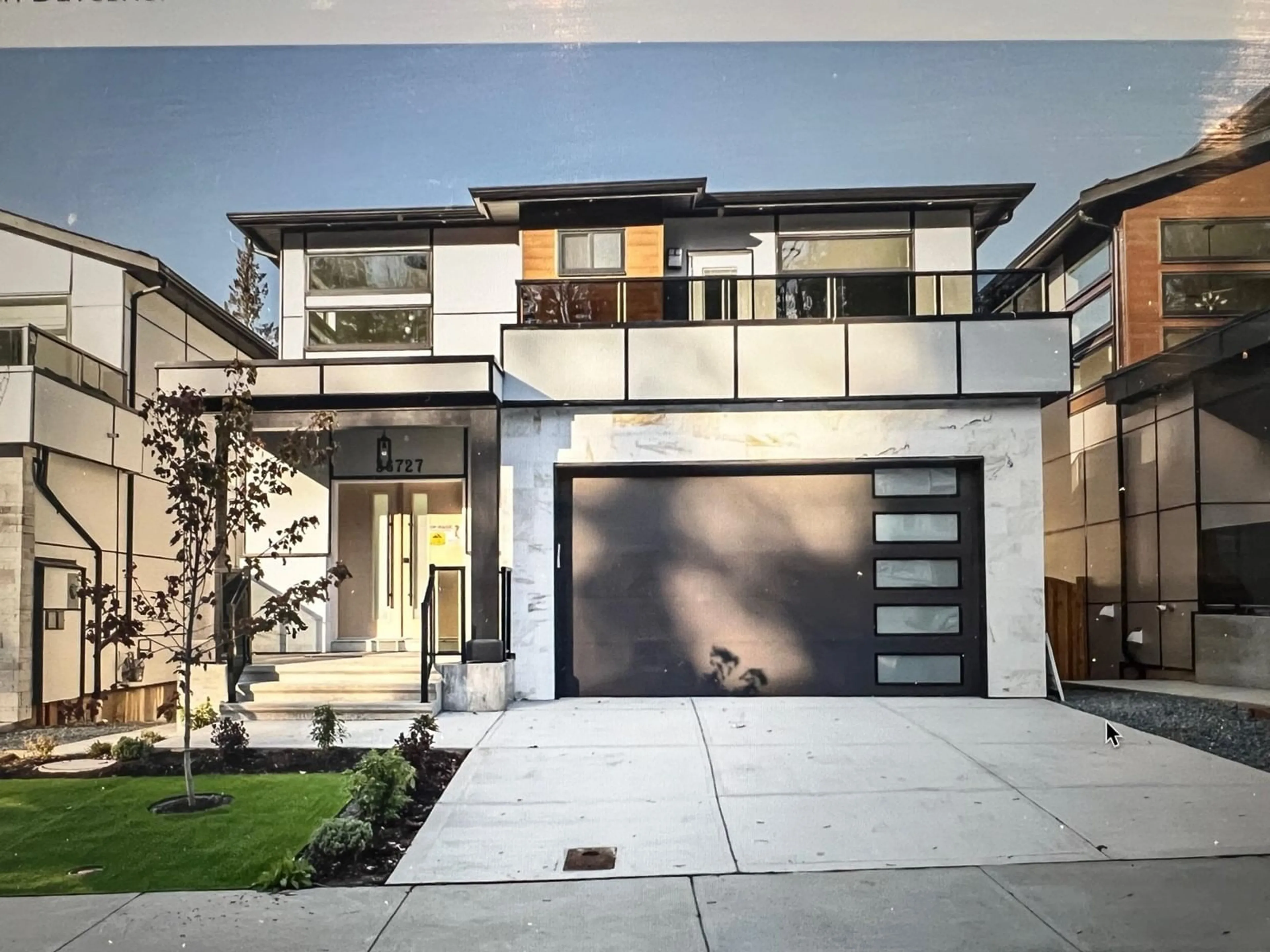36727 DIANNE BROOK AVENUE, Abbotsford, British Columbia V3G0H4
Contact us about this property
Highlights
Estimated valueThis is the price Wahi expects this property to sell for.
The calculation is powered by our Instant Home Value Estimate, which uses current market and property price trends to estimate your home’s value with a 90% accuracy rate.Not available
Price/Sqft$444/sqft
Monthly cost
Open Calculator
Description
Discover Your Dream Home on Sumas Mountain! Nestled in the serene hillsides of East Abbotsford, this exquisite 5-bedroom, 4-bathroom corner home offers the perfect blend of luxury and comfort. The open-concept kitchen and living area features sleek stainless steel appliances, a gas range, and a spacious quartz island-ideal for entertaining. Upstairs, the primary bedroom boasts a generous walk-in closet and a spa-like ensuite with dual sinks. Two additional bedrooms open onto private patios, bringing the outdoors in. The fully finished basement includes two more bedrooms, a 4-piece bathroom, and a convenient second laundry room. Located in a family-friendly mountain neighborhood, this home combines tranquility with convenience-just minutes from Highway 1 and local amenities. (id:39198)
Property Details
Interior
Features
Exterior
Parking
Garage spaces -
Garage type -
Total parking spaces 4
Property History
 1
1

