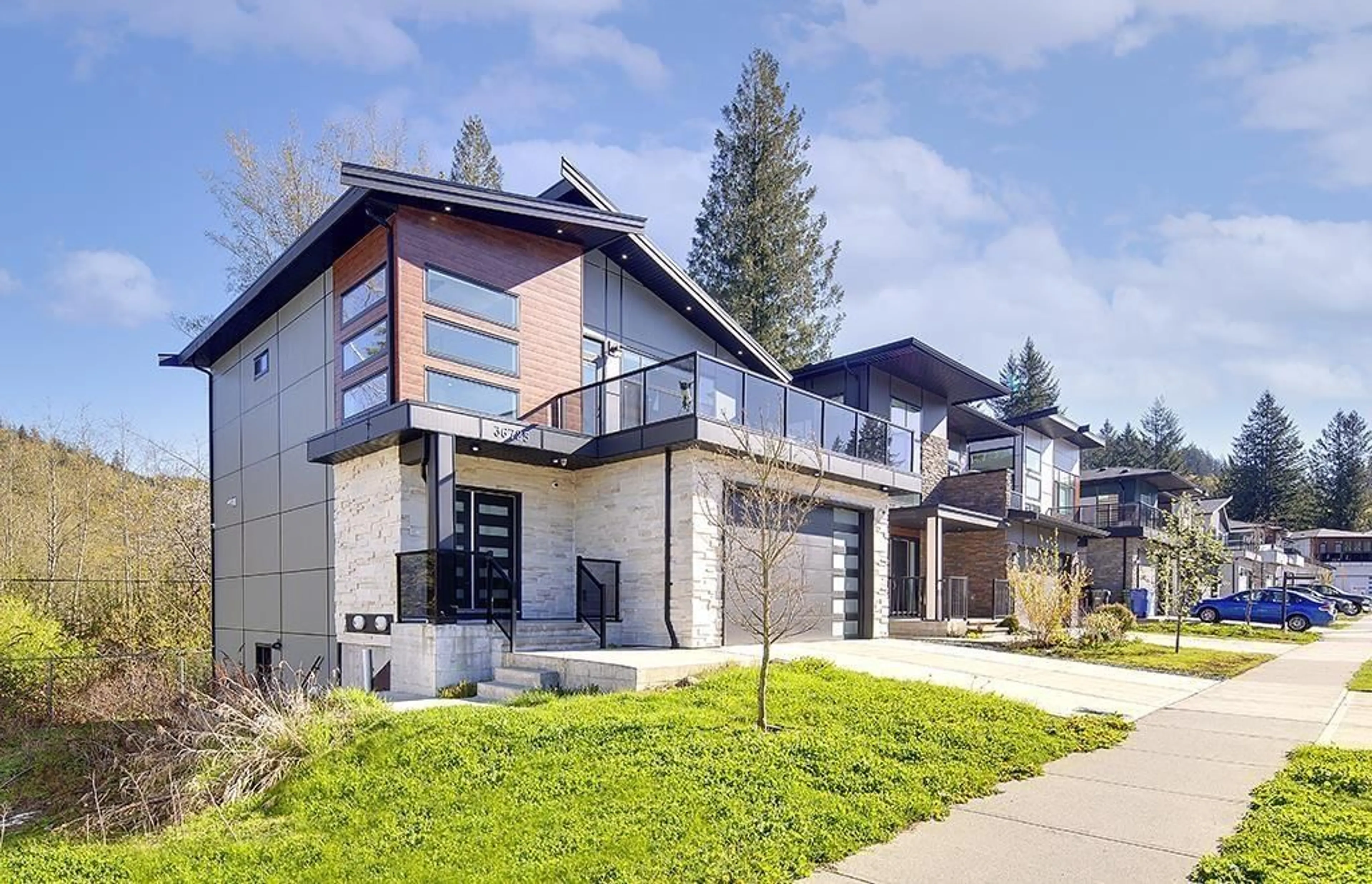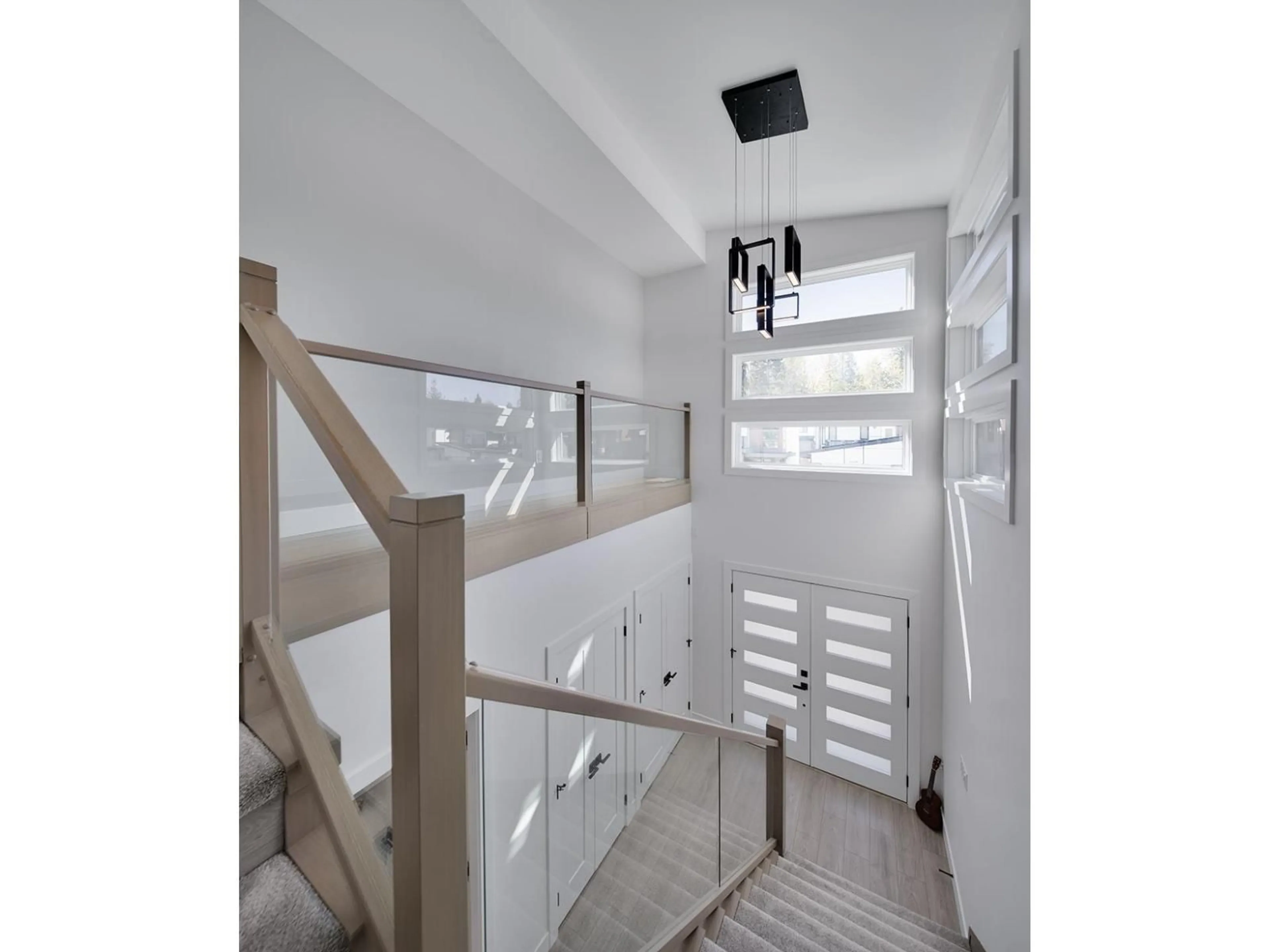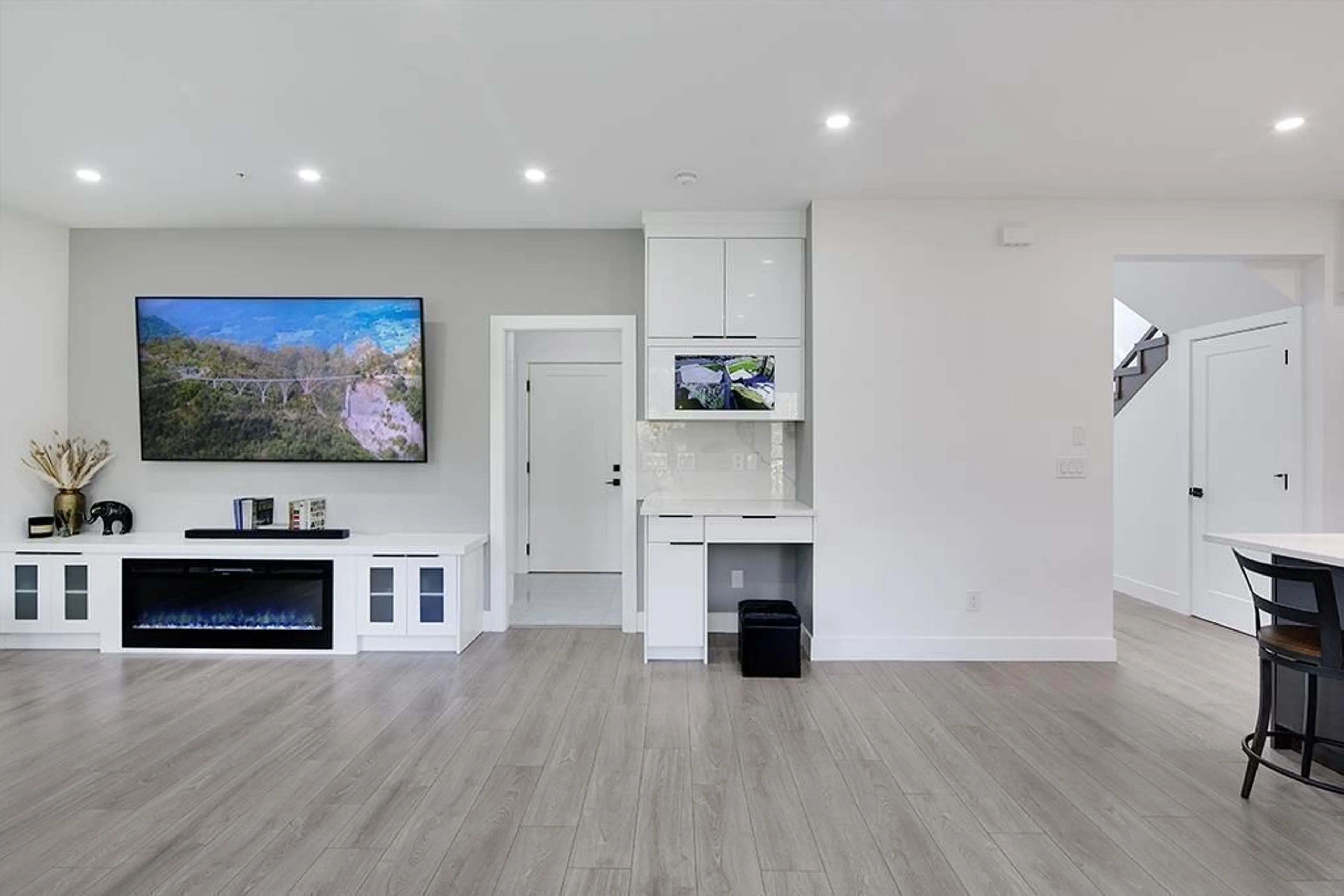36725 CARL CREEK CRESCENT, Abbotsford, British Columbia V3G0H4
Contact us about this property
Highlights
Estimated valueThis is the price Wahi expects this property to sell for.
The calculation is powered by our Instant Home Value Estimate, which uses current market and property price trends to estimate your home’s value with a 90% accuracy rate.Not available
Price/Sqft$439/sqft
Monthly cost
Open Calculator
Description
A new modern home, with an open floorplan and floor to ceiling windows, we have the perfect place for you! This home is located in a new subdivision of Abbotsford East. The open floor plan, high ceilings and grand windows make this home bright and luxurious. The main floor features a great room, dining, and with a state of the art kitchen leading to the back patio. The open floorplan makes this house an exceptional place to entertain guests. The upper level features a master bedroom with a grand walk in closet, luxury ensuite bath and two bedrooms plus laundry. In the basement, you have two-bedroom, a laundry with a separate entry. Owners spent $ 10,000 on land scaping & fencing the yard.OPEN HOUSE : Sunday Feb 22, (2:00-4:00) PM (id:39198)
Property Details
Interior
Features
Exterior
Parking
Garage spaces -
Garage type -
Total parking spaces 6
Property History
 34
34





