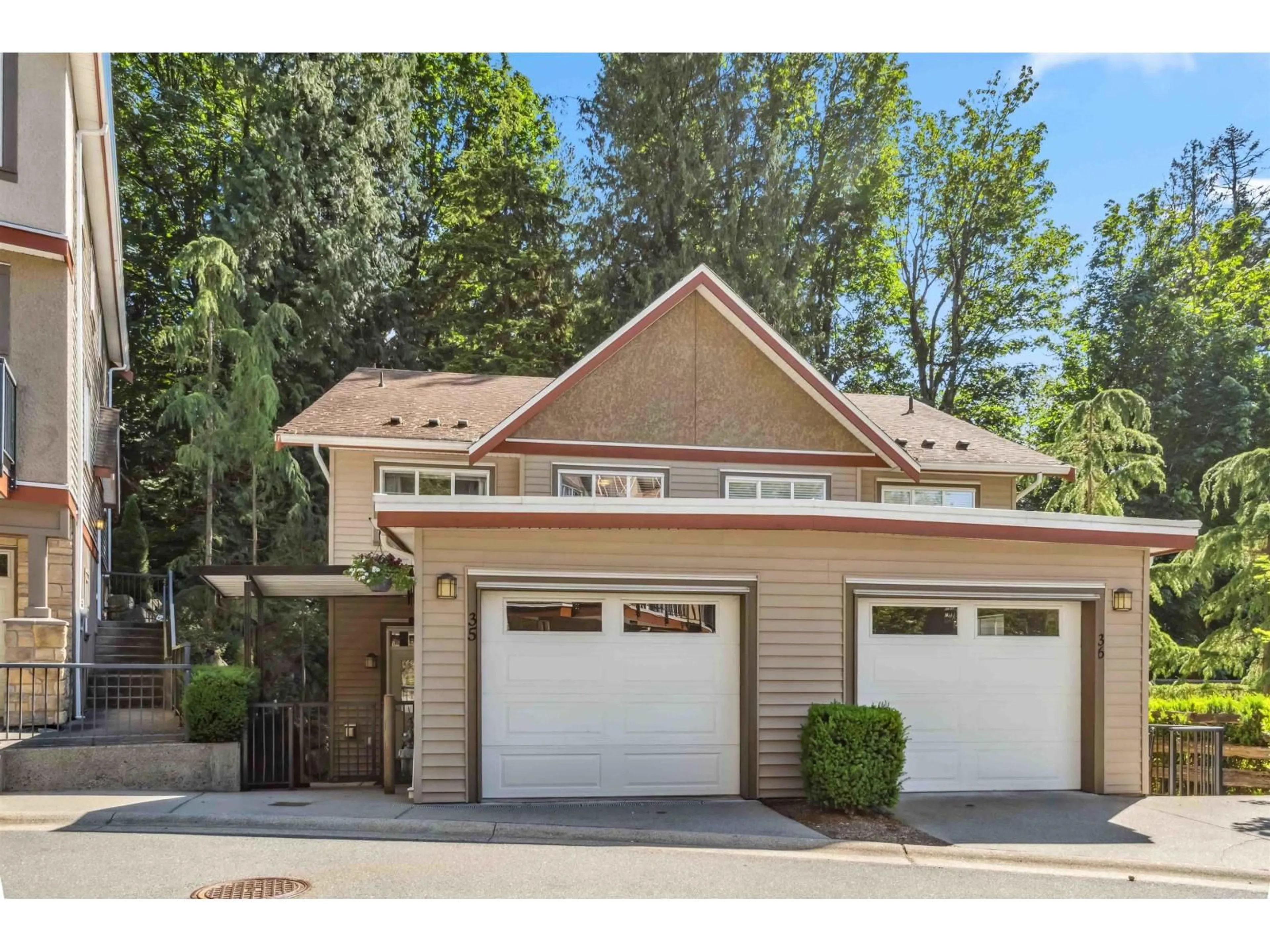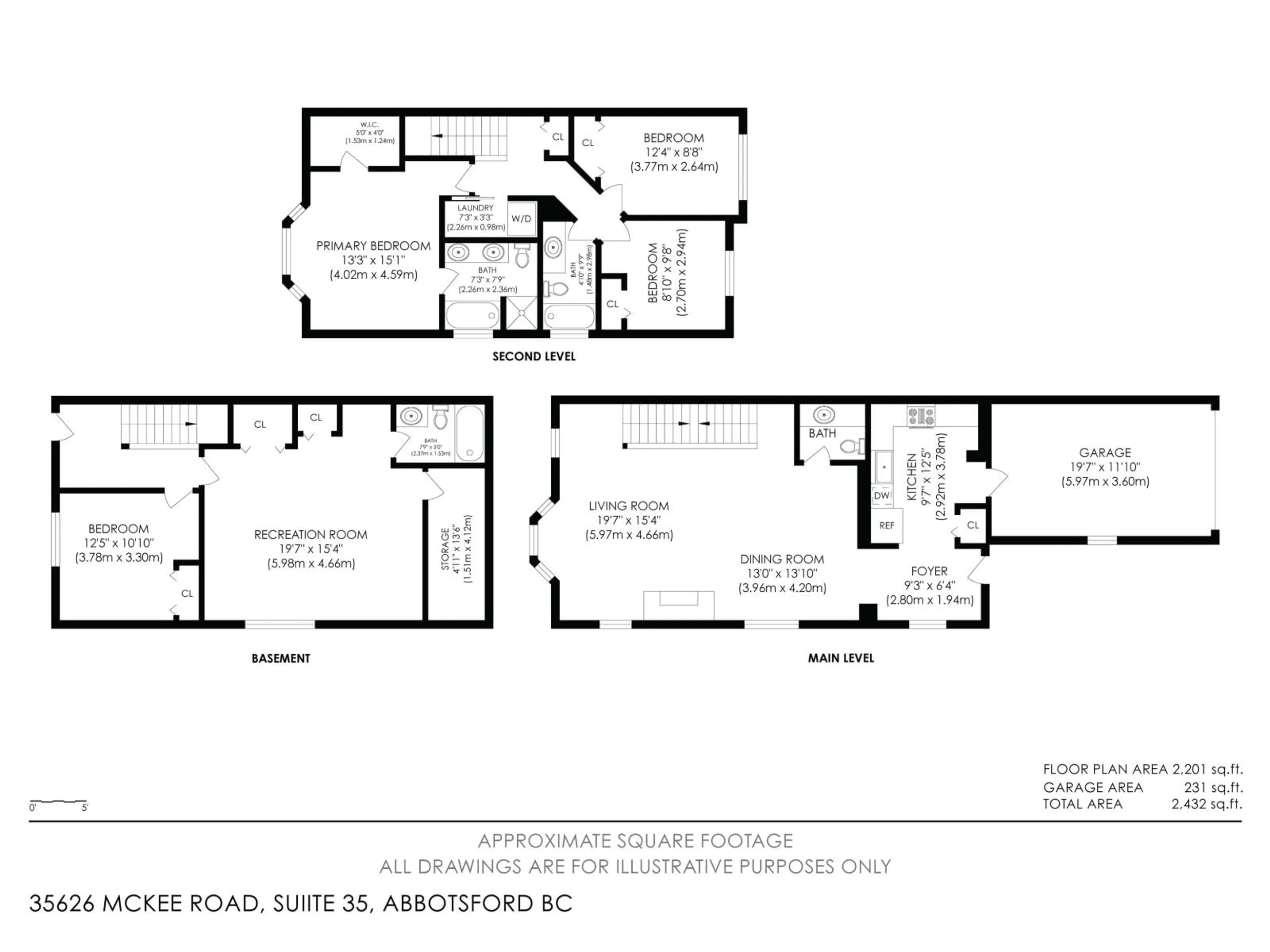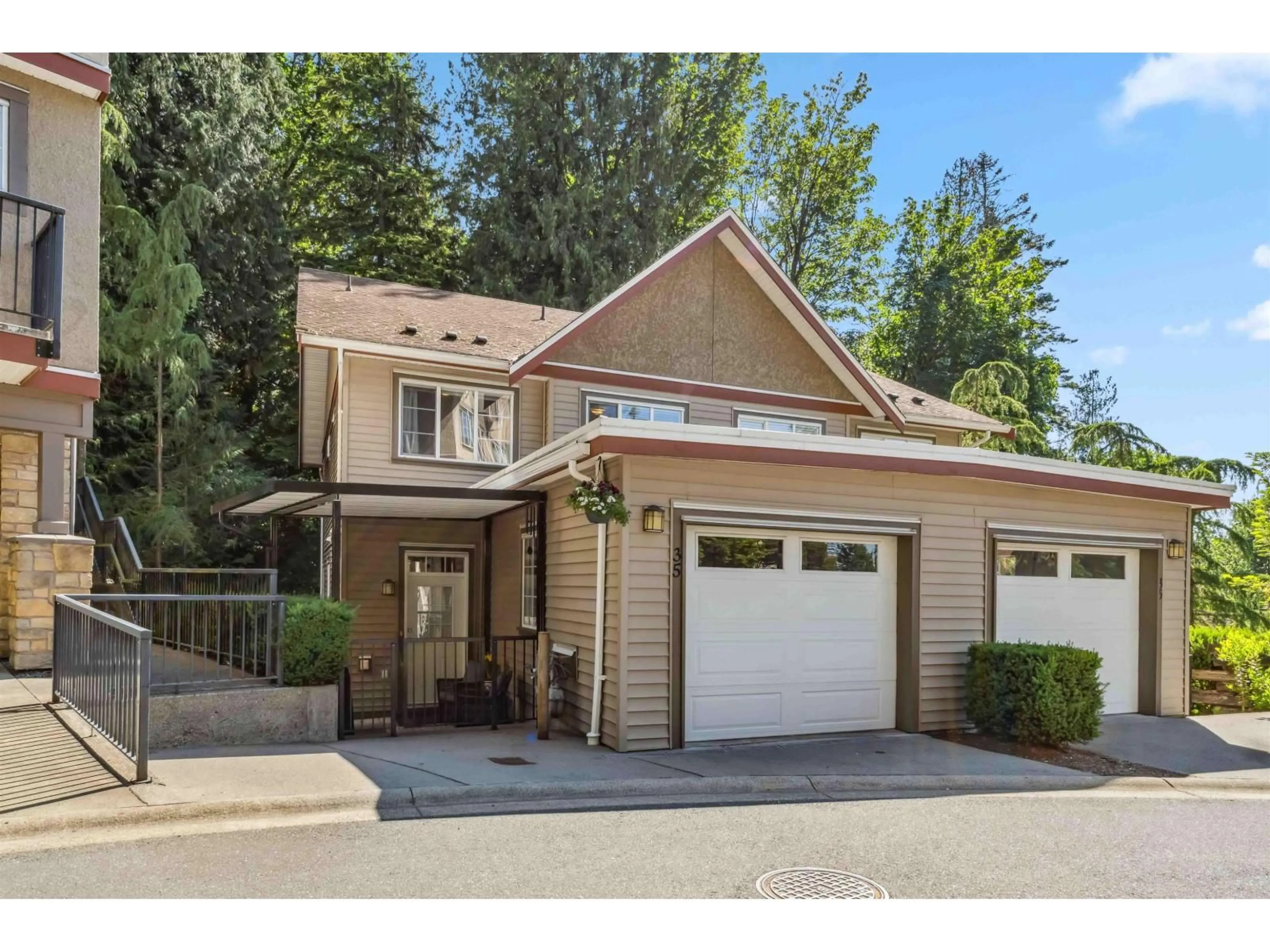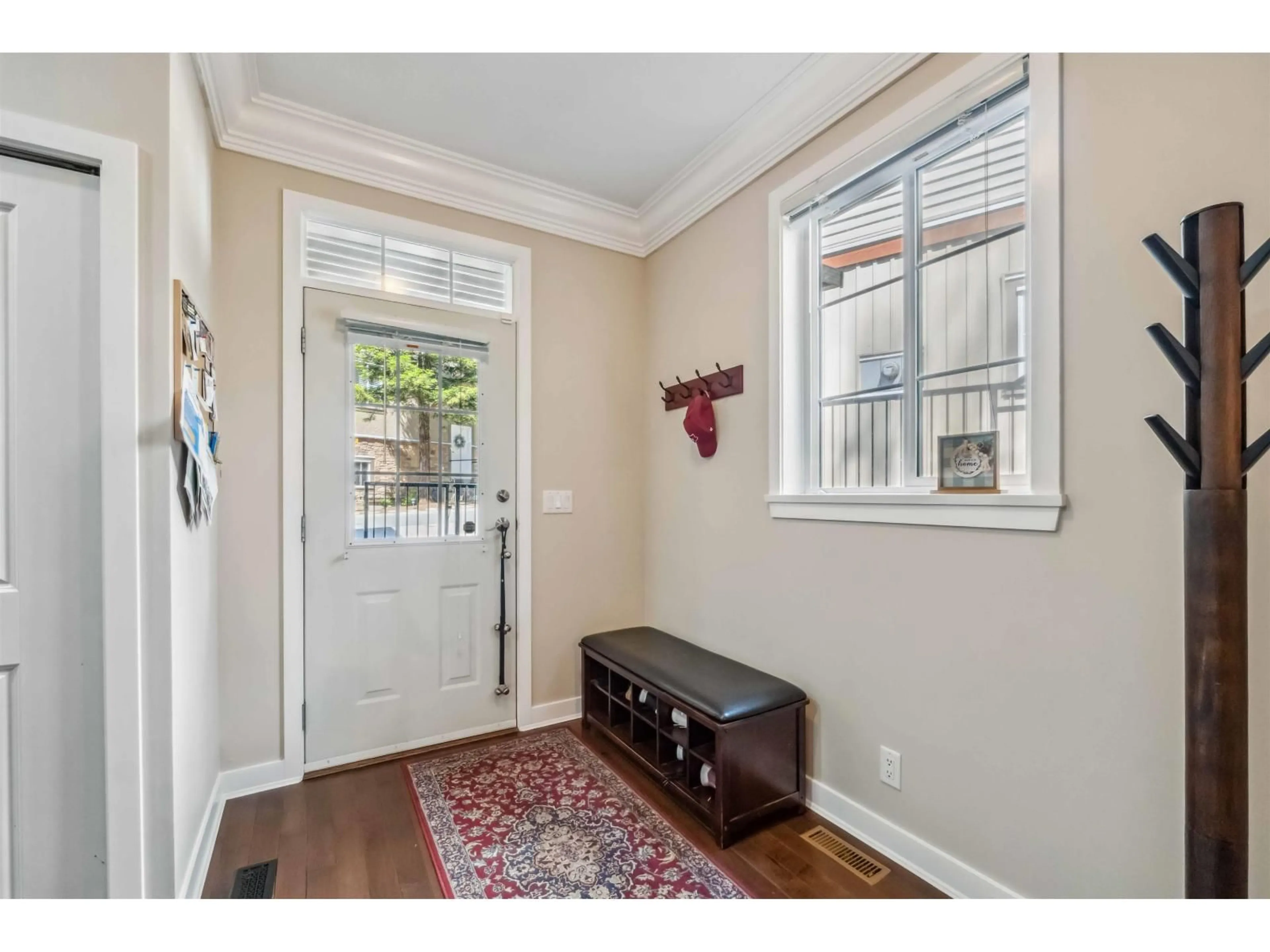35 - 35626 MCKEE ROAD, Abbotsford, British Columbia V3G2L6
Contact us about this property
Highlights
Estimated valueThis is the price Wahi expects this property to sell for.
The calculation is powered by our Instant Home Value Estimate, which uses current market and property price trends to estimate your home’s value with a 90% accuracy rate.Not available
Price/Sqft$334/sqft
Monthly cost
Open Calculator
Description
Spacious Duplex-Style Townhome in Ledgeview Villas! Quietly tucked away, this beautifully maintained home features open-concept main level with hardwood flrs, 9' ceilings, crown molding, gas FP & convenient powder rm. Kitchen offers granite counters, quality cabinets & newer stainless-steel appliances. Upstairs offers 3 bdrms, laundry, 4-pc bath, primary suite with WI closet & 5-pc ensuite. Fully finished basement with bdrm, 4-pc bath, wet bar, large fam rm, extra storage & separate entrance. Updates incl carpet, paint, HE furnace w/smart thermostat, Rheem Marathon HW tank, EV charging outlet & front patio awning. Private, fenced yard backs onto lush green space. Fantastic East Abby location near great schools, golf, trails & quick freeway access. Pet friendly(2 pets, no size restrictions) (id:39198)
Property Details
Interior
Features
Exterior
Parking
Garage spaces -
Garage type -
Total parking spaces 2
Condo Details
Amenities
Laundry - In Suite
Inclusions
Property History
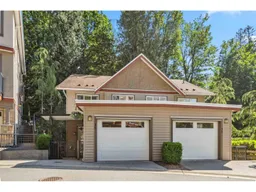 40
40
