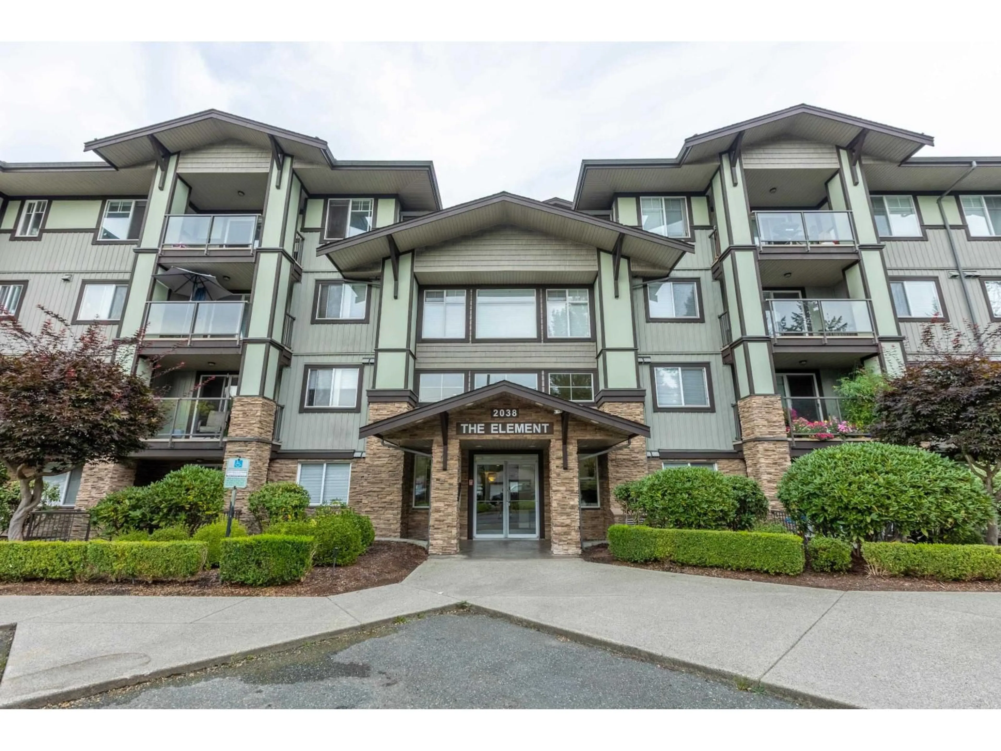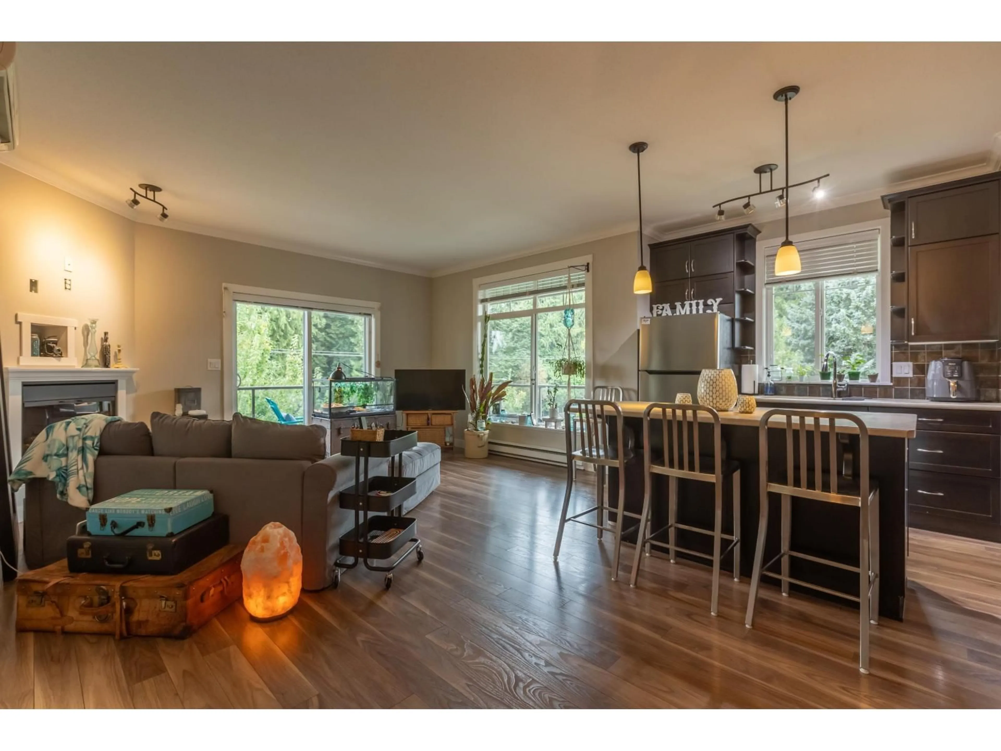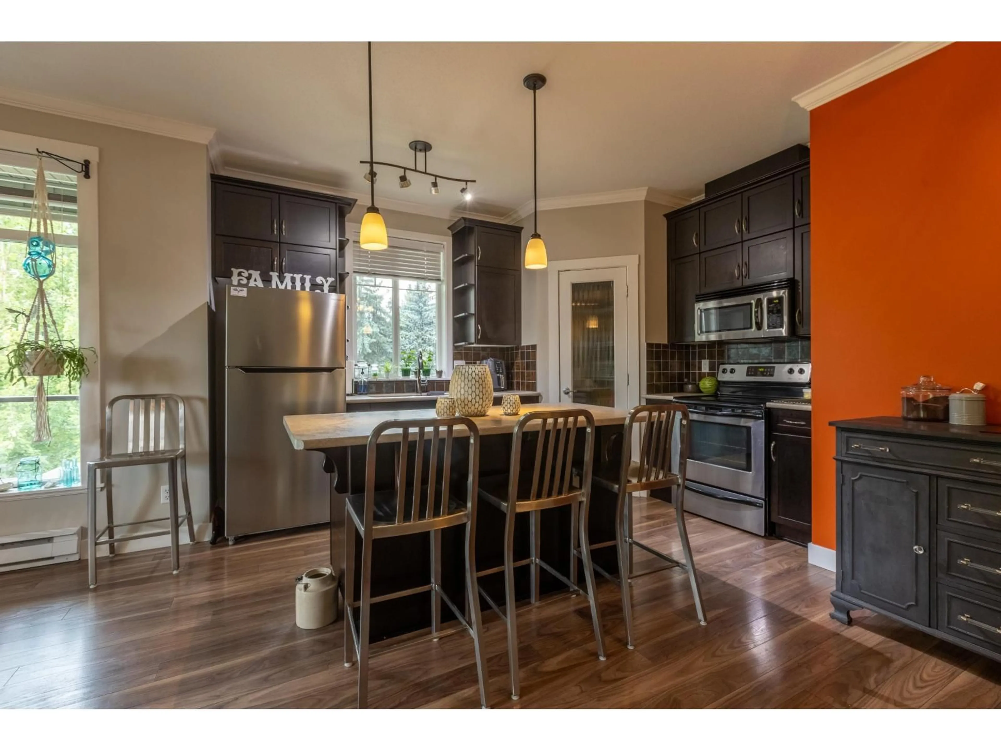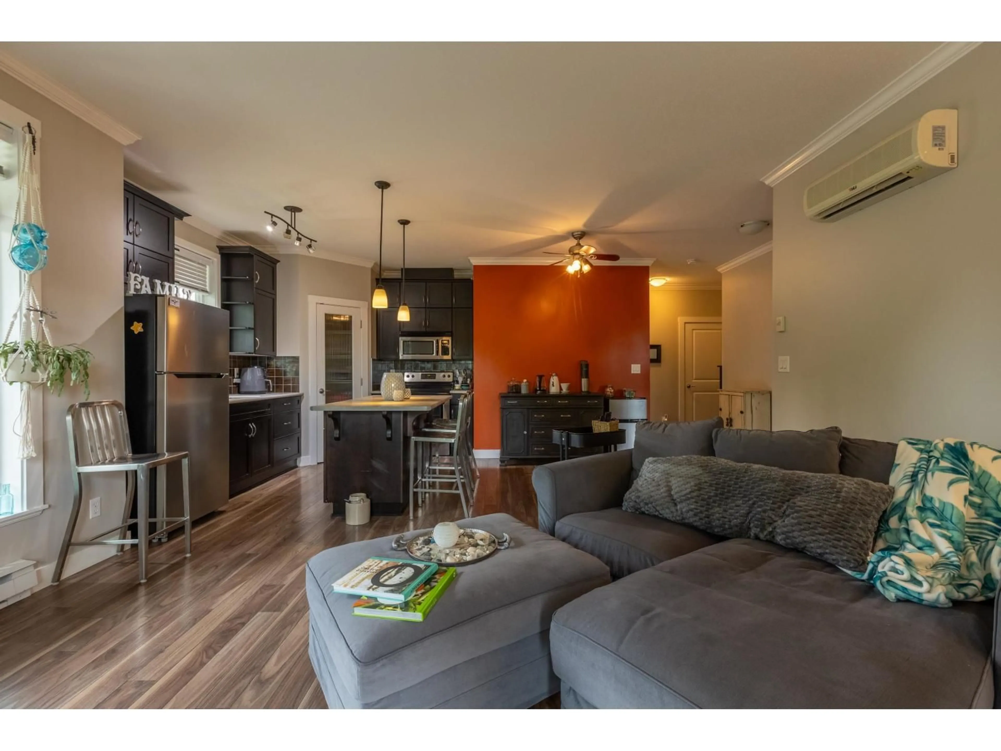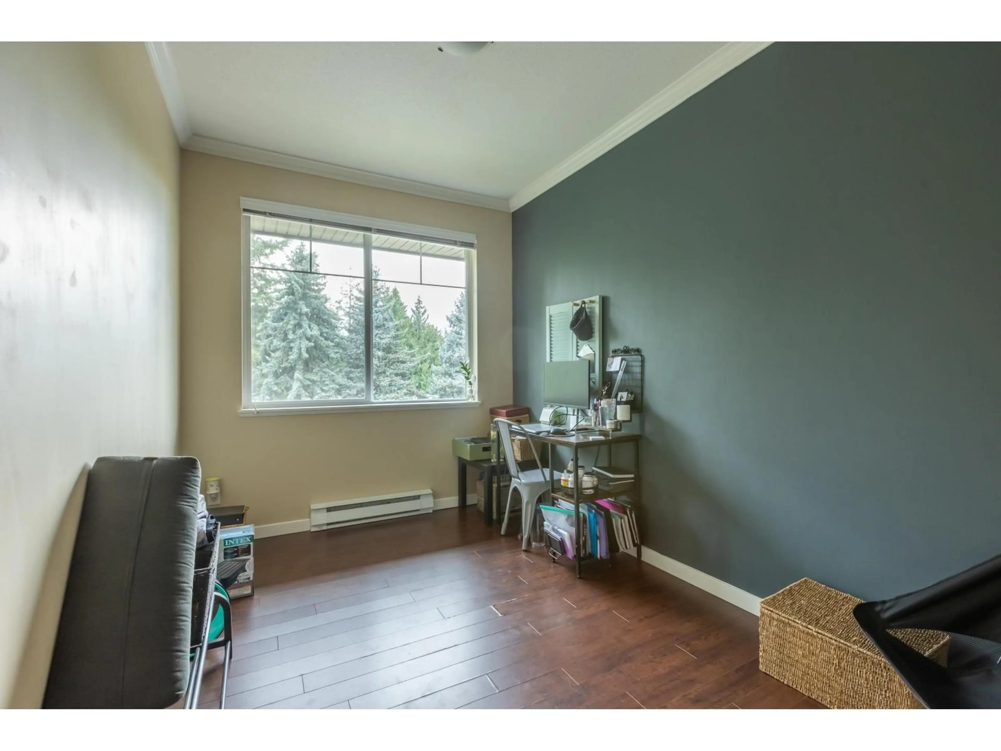410 - 2038 SANDALWOOD CRESCENT, Abbotsford, British Columbia V2S3H6
Contact us about this property
Highlights
Estimated valueThis is the price Wahi expects this property to sell for.
The calculation is powered by our Instant Home Value Estimate, which uses current market and property price trends to estimate your home’s value with a 90% accuracy rate.Not available
Price/Sqft$472/sqft
Monthly cost
Open Calculator
Description
Top floor, Corner Unit in the Element. Huge Bonus: 3 underground parking spots. This home is south westerly exposed with wrap around deck. It is air conditioned and has open great room feel that is accentuated by the 9 foot ceilings. 2bdrms and 2 bath with the bedrooms being on the opposite side of the unit that is perfect for roommate or late night gaming. Separate storage locker is on the same floor. Quick possession is possible. One Pet limited to 22Lbs or 22 Inches. Onsite Property Manager keeps the building running smoothly. The Element is centrally located with easy access to freeway, University, Mill Lake and shops. (id:39198)
Property Details
Interior
Features
Exterior
Parking
Garage spaces -
Garage type -
Total parking spaces 3
Condo Details
Amenities
Storage - Locker, Laundry - In Suite
Inclusions
Property History
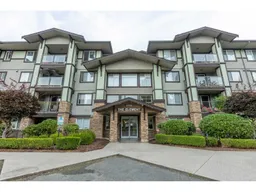 37
37
