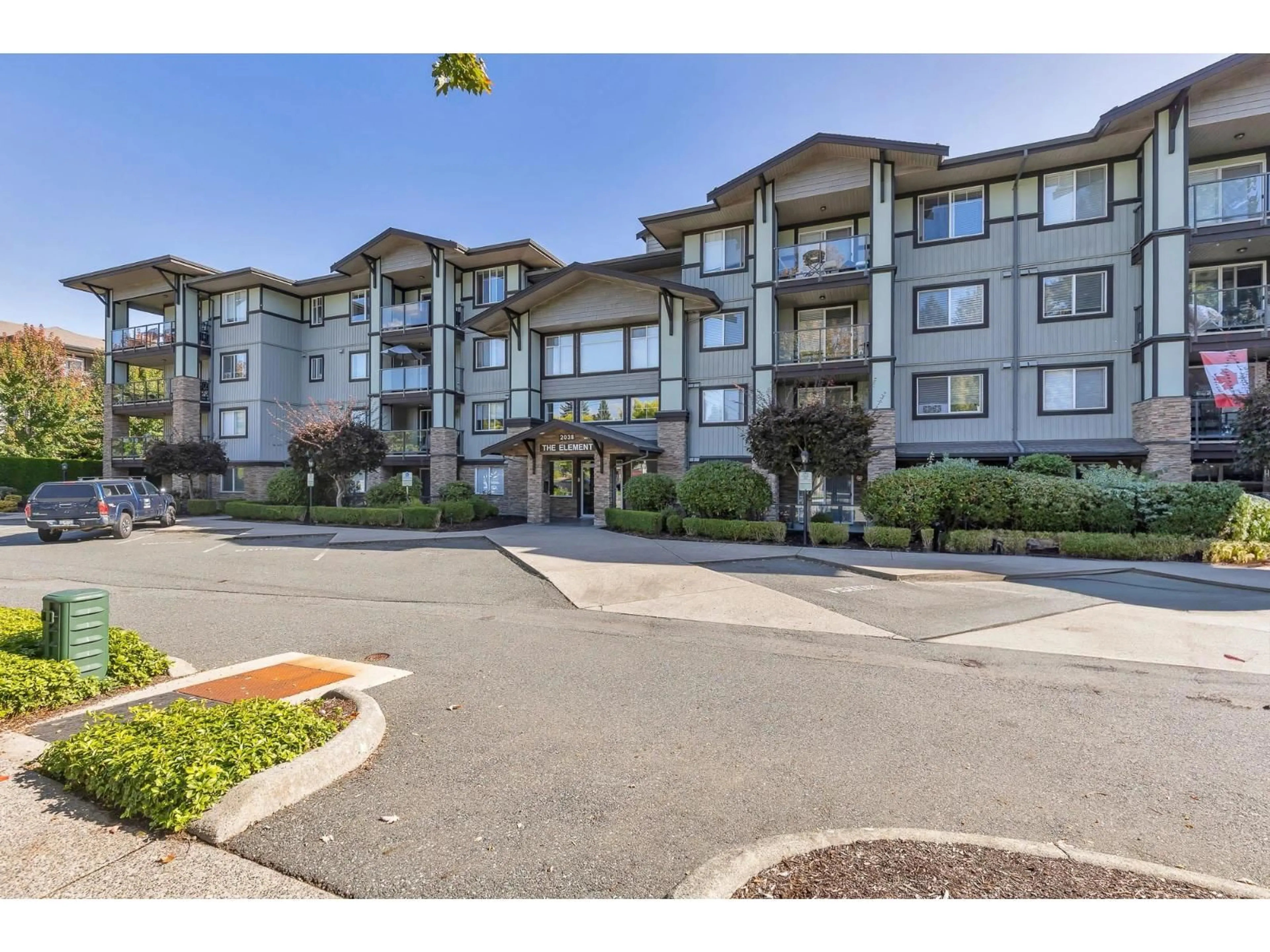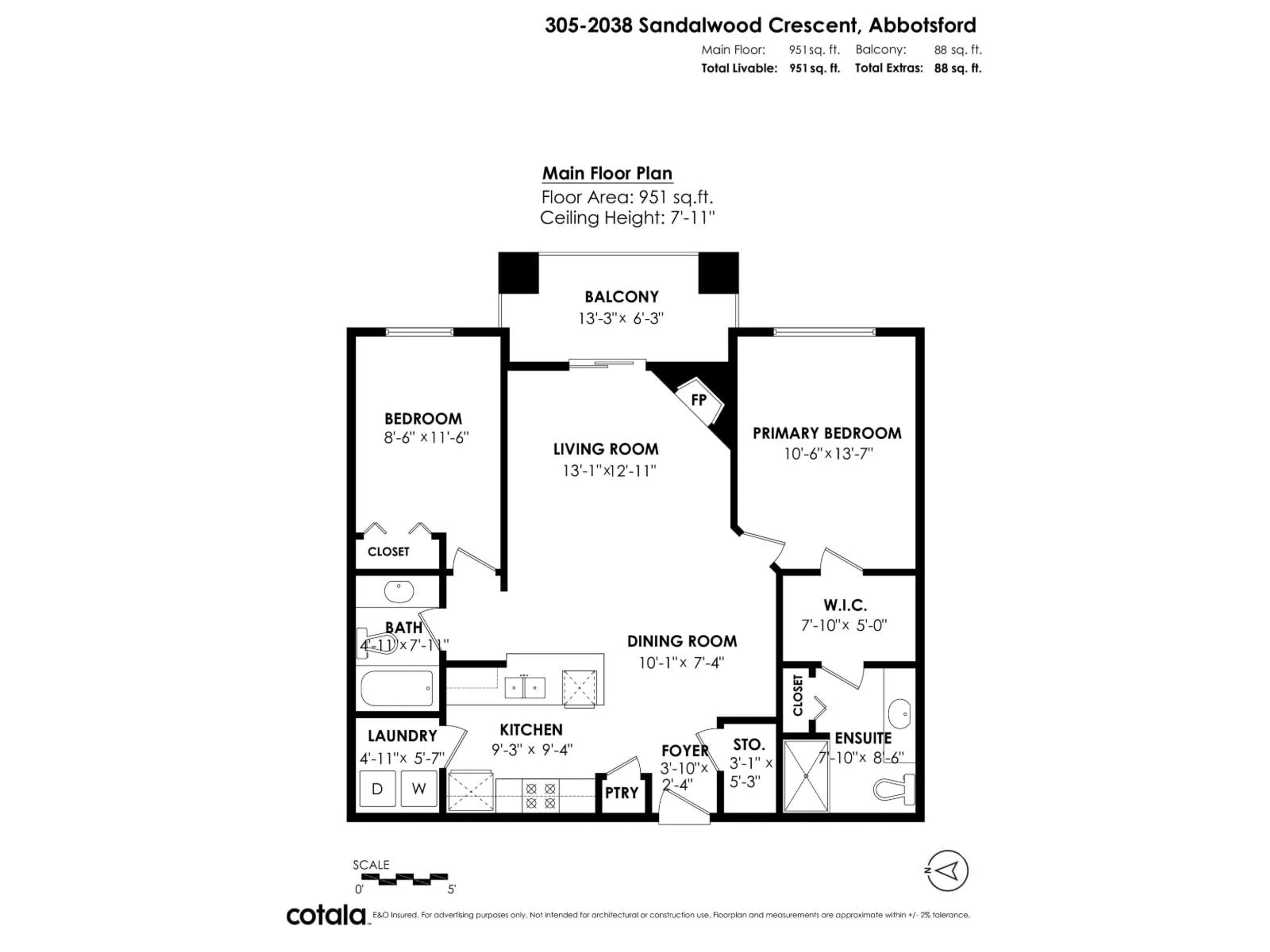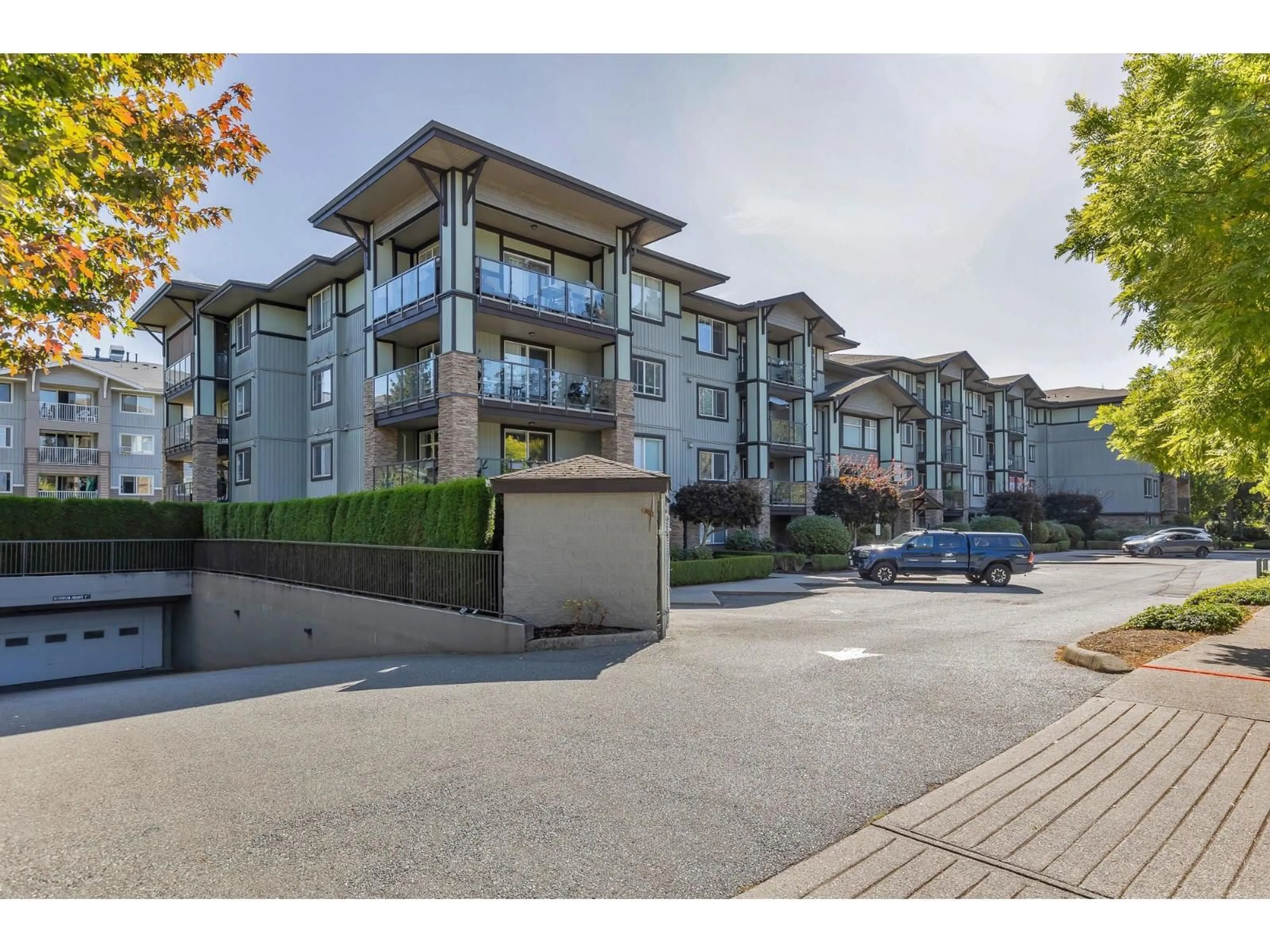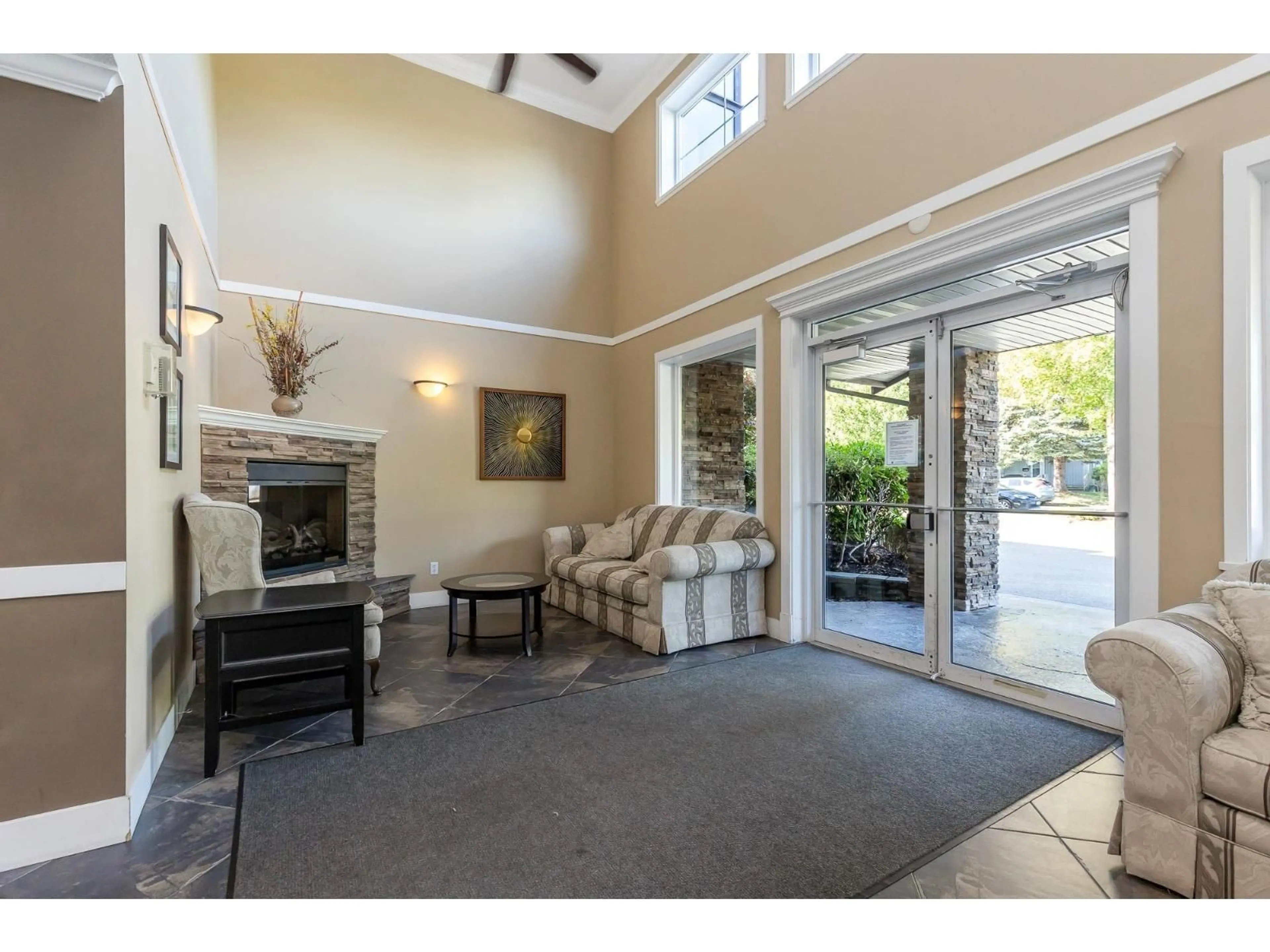305 - 2038 SANDALWOOD CRESCENT, Abbotsford, British Columbia V2S3H6
Contact us about this property
Highlights
Estimated valueThis is the price Wahi expects this property to sell for.
The calculation is powered by our Instant Home Value Estimate, which uses current market and property price trends to estimate your home’s value with a 90% accuracy rate.Not available
Price/Sqft$473/sqft
Monthly cost
Open Calculator
Description
Welcome to The Element! This bright & QUIET 3rd floor 2-bed, 2-bath home offers an inviting & functional layout in a well maintained complex. Enjoy a spacious living area w/ room for both dining & relaxing, a well-equipped kitchen, good-sized bedrooms, & ample storage. Features incl: a cozy electric fireplace, laminate floorings, S/S appliances and a great room feel, perfect for hosting. The covered east-facing deck is perfect for morning coffee or unwinding in the evening. Located on a quiet street w/lots of visitor parking and street parking. Includes one underground parking stall (could rent 2nd spot) & storage locker. Excellent location for commuters and students alike with quick freeway access, and within walking distance to UFV. Rentals allowed, and one small dog or cat is welcome! (id:39198)
Property Details
Interior
Features
Exterior
Parking
Garage spaces -
Garage type -
Total parking spaces 1
Condo Details
Amenities
Storage - Locker, Laundry - In Suite
Inclusions
Property History
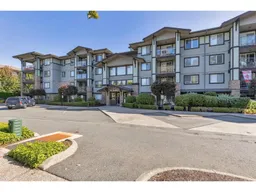 32
32
