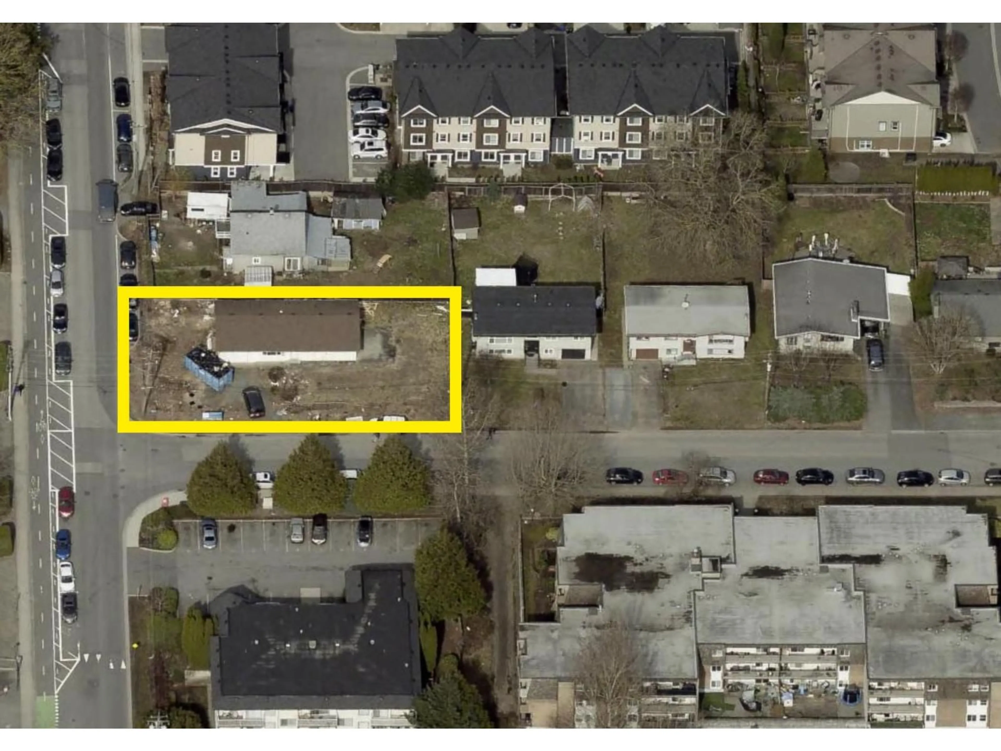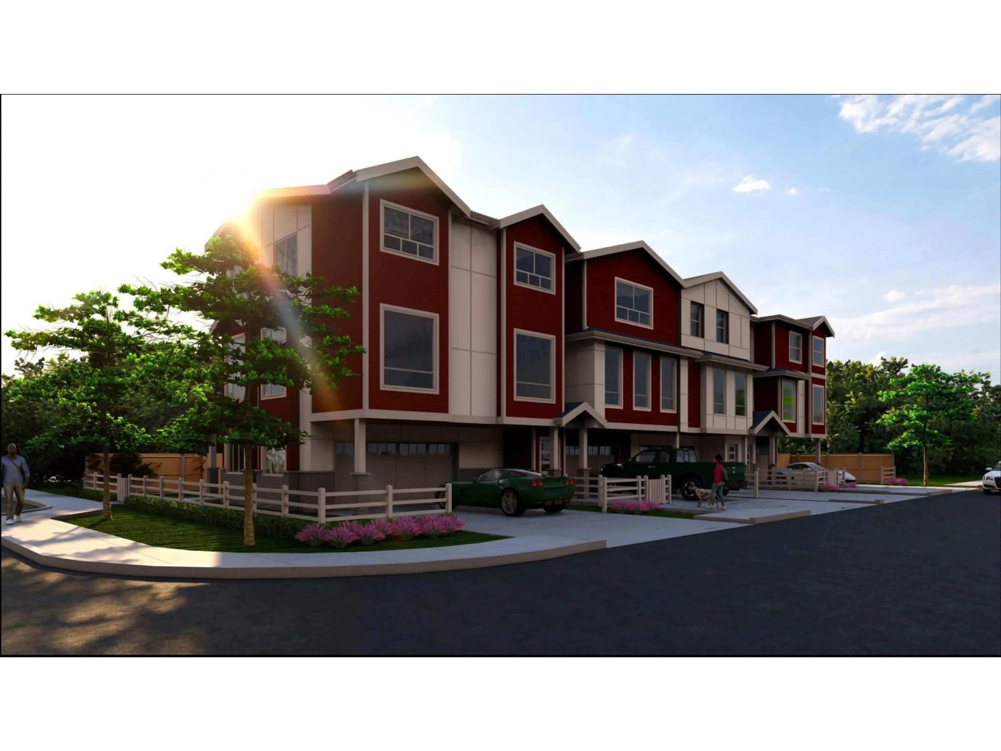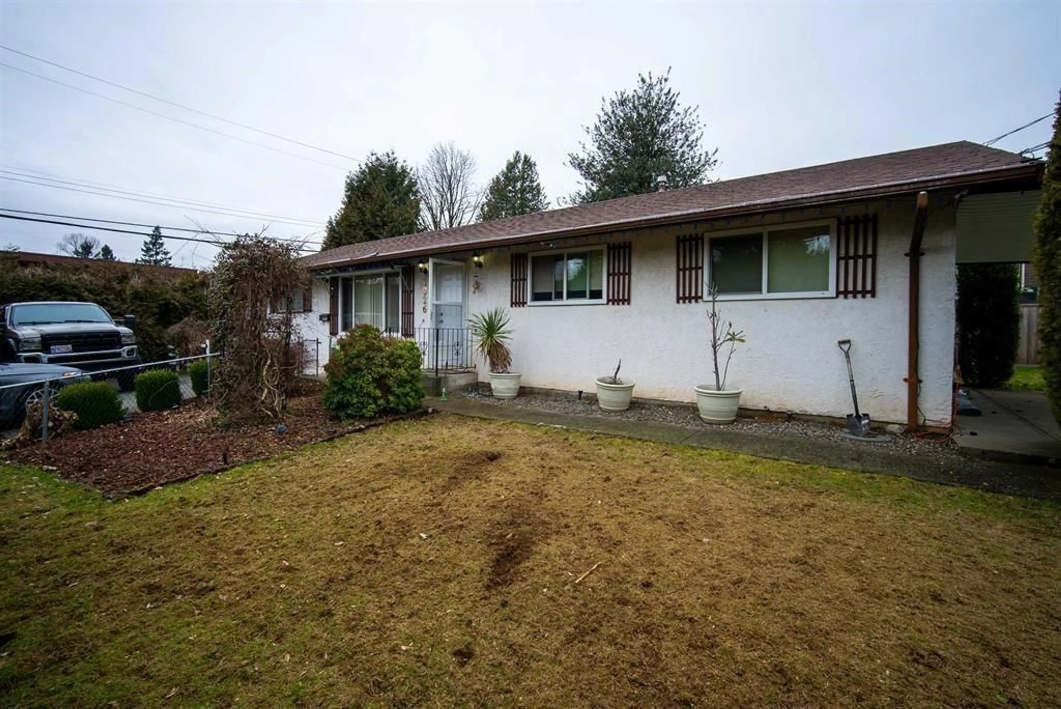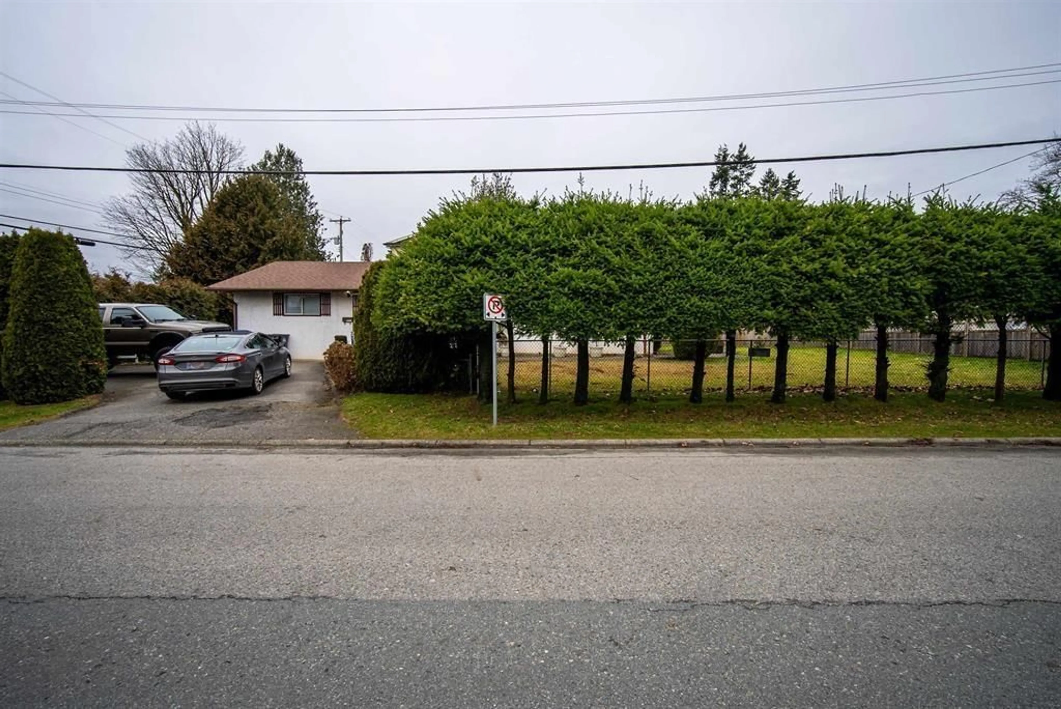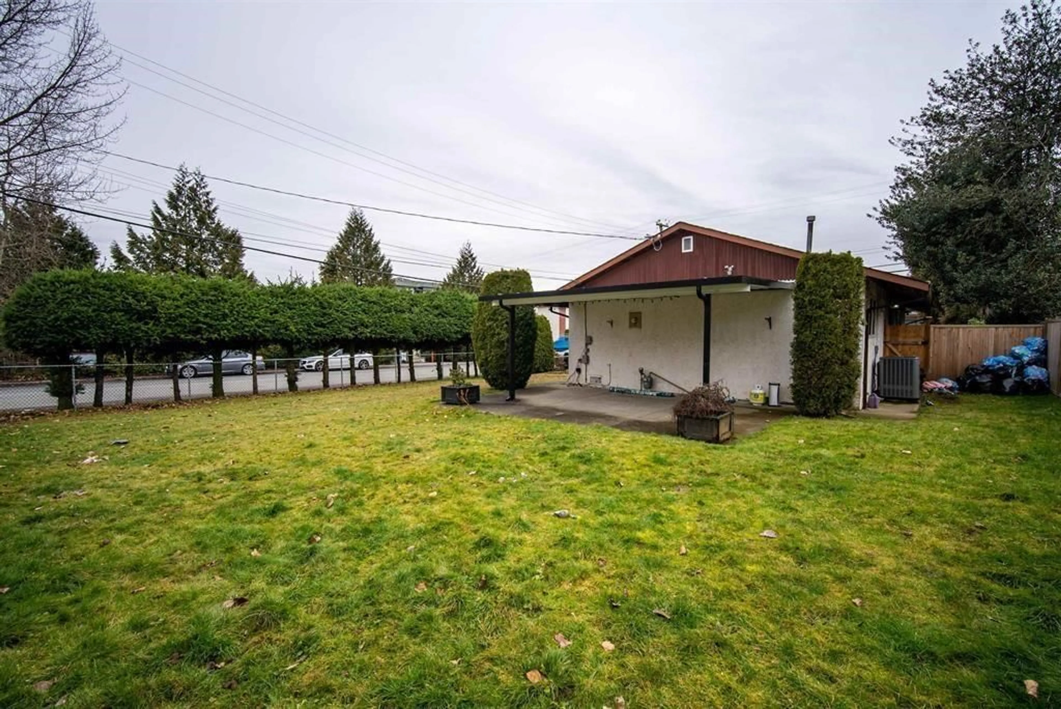1926 SALTON ROAD, Abbotsford, British Columbia V2S3W7
Contact us about this property
Highlights
Estimated valueThis is the price Wahi expects this property to sell for.
The calculation is powered by our Instant Home Value Estimate, which uses current market and property price trends to estimate your home’s value with a 90% accuracy rate.Not available
Price/Sqft$945/sqft
Monthly cost
Open Calculator
Description
Attention Builders & Developers! This is the perfect opportunity for you! Located in the heart of Abbotsford, a fully approved 4-townhouse project - build four non-strata townhomes (1,700+ sq ft each) with double garages & driveways. DP & BP are in final stages-basically approved! City development fees paid, all engineering & architectural work done. The home is ready for demolition (asbestos removed), so construction can begin within weeks. A true turnkey opportunity-no waiting, just start building and make money. Don't miss this ready-to-go project! (id:39198)
Property Details
Interior
Features
Property History
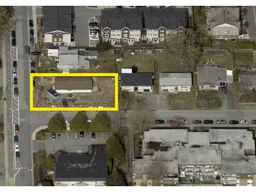 5
5
