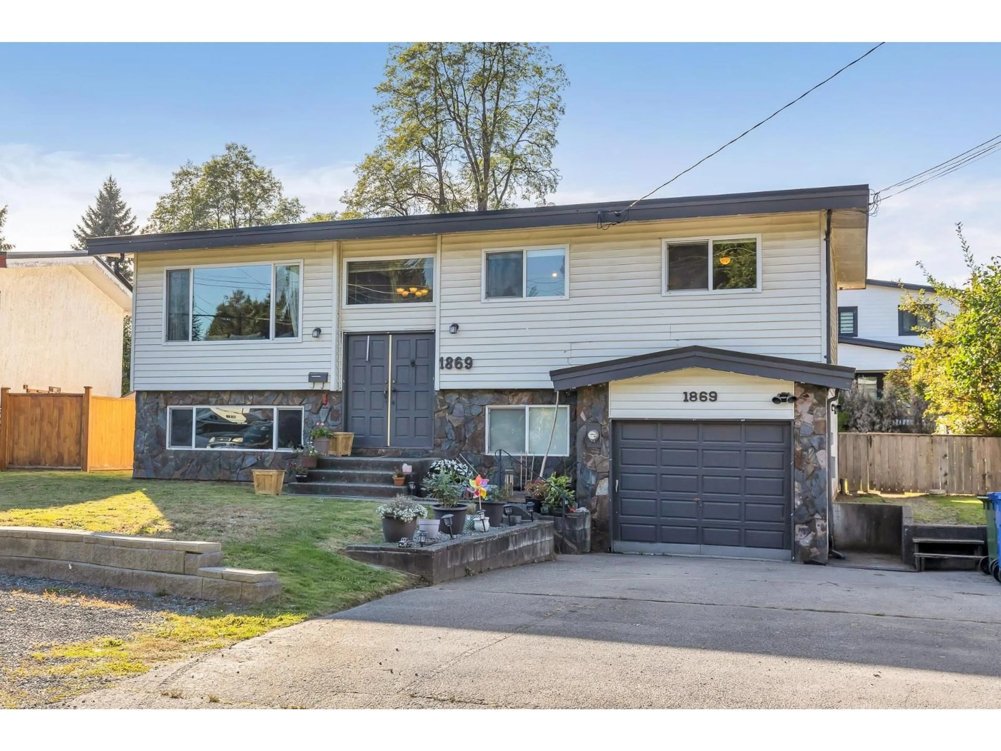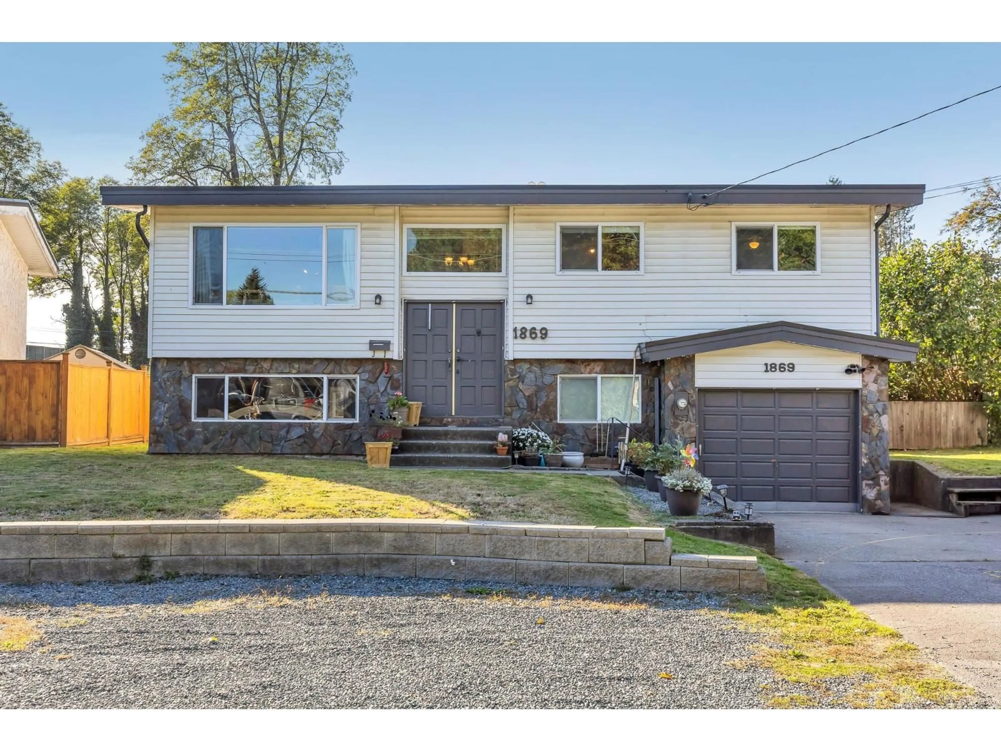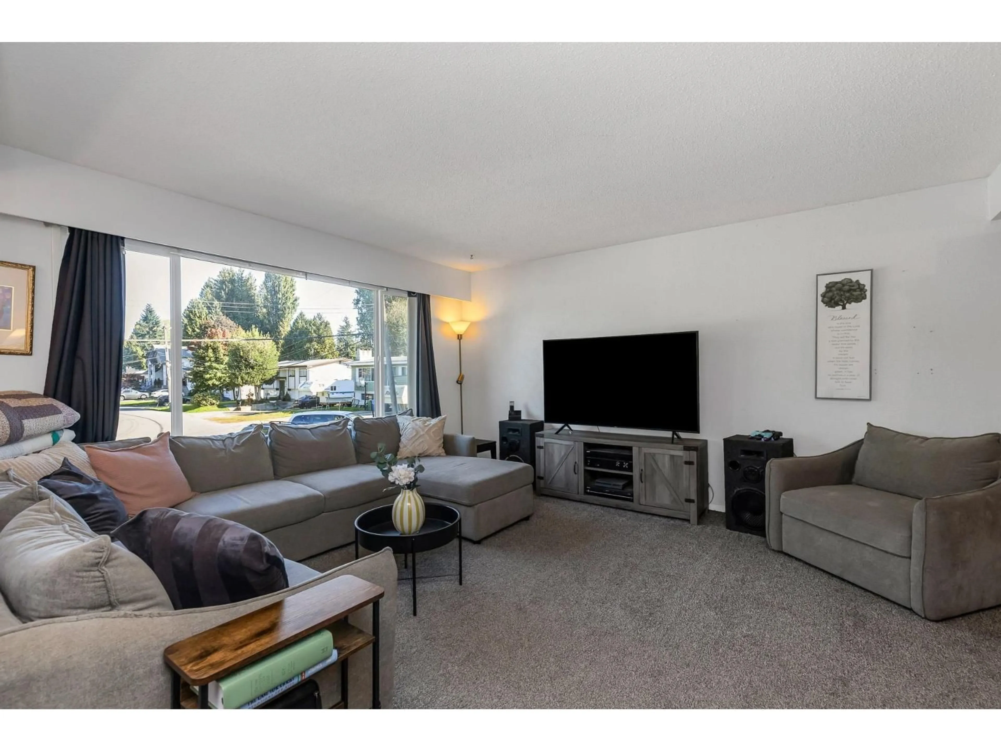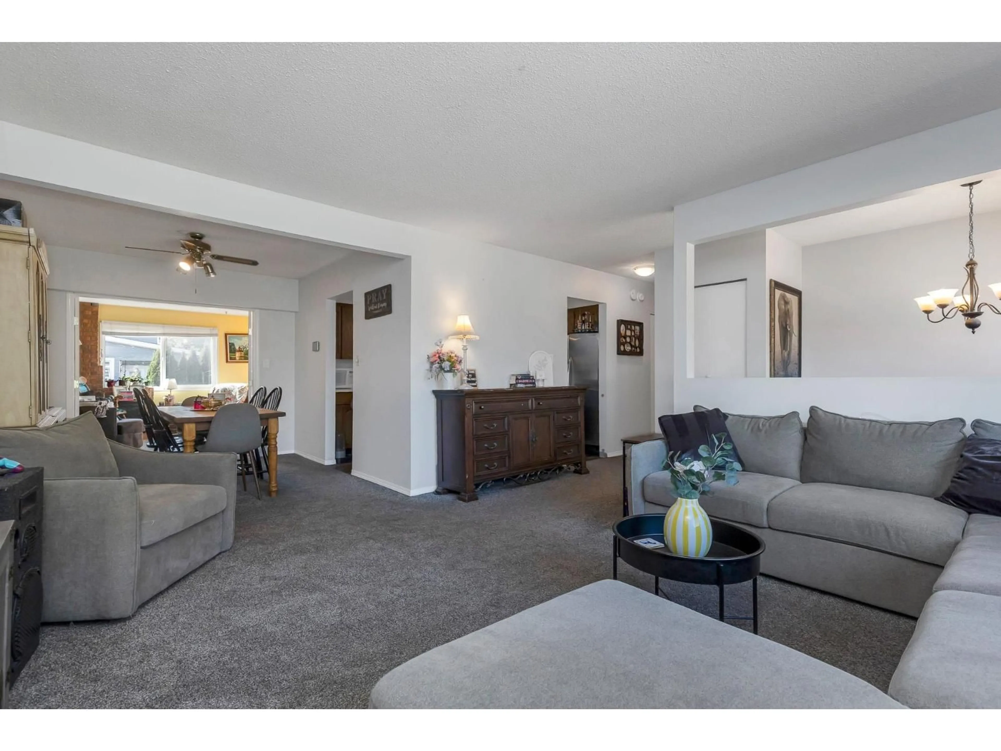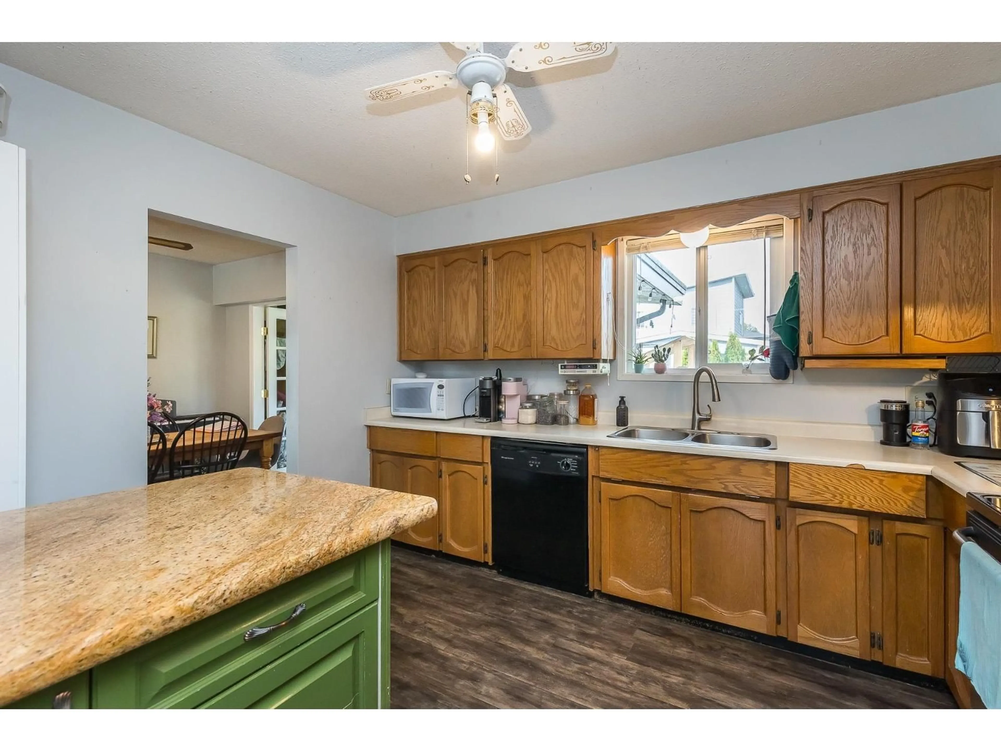1869 WESTBURY AVENUE, Abbotsford, British Columbia V2S1B9
Contact us about this property
Highlights
Estimated valueThis is the price Wahi expects this property to sell for.
The calculation is powered by our Instant Home Value Estimate, which uses current market and property price trends to estimate your home’s value with a 90% accuracy rate.Not available
Price/Sqft$422/sqft
Monthly cost
Open Calculator
Description
Welcome to this beautifully updated 5-bedroom, 2-bathroom home situated on a 7,256 SQFT Lot With a 1 or 2-bedroom suite with separate laundry. Major updates include a new roof, furnace, air conditioning, tankless hot water, and updated windows. The property also offers a garage with a workshop, Tons of parking up front and in the driveway. Conveniently located within walking distance to Mill Lake, Sevenoaks Mall, and the hospital, and just one minute from Hwy 1! Book your private showing today - this one won't last long! (id:39198)
Property Details
Interior
Features
Exterior
Parking
Garage spaces -
Garage type -
Total parking spaces 7
Property History
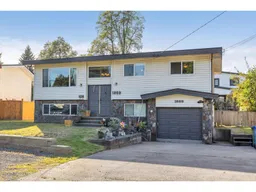 25
25
