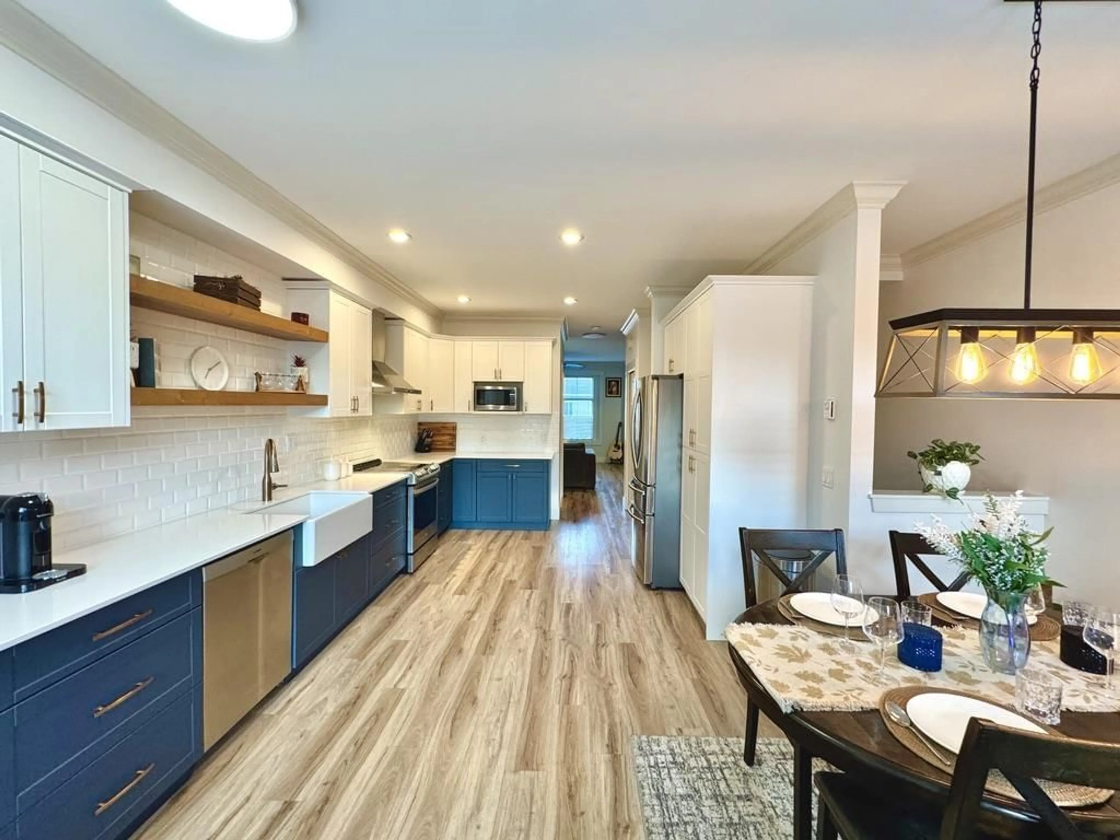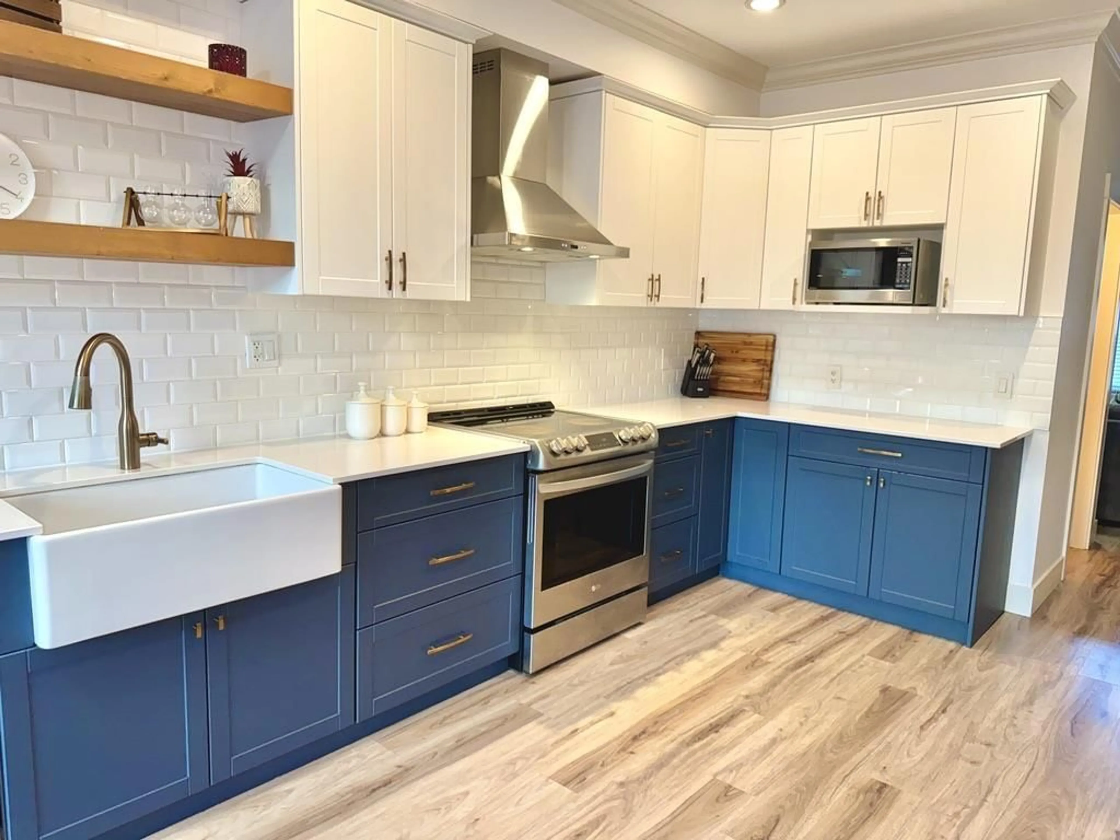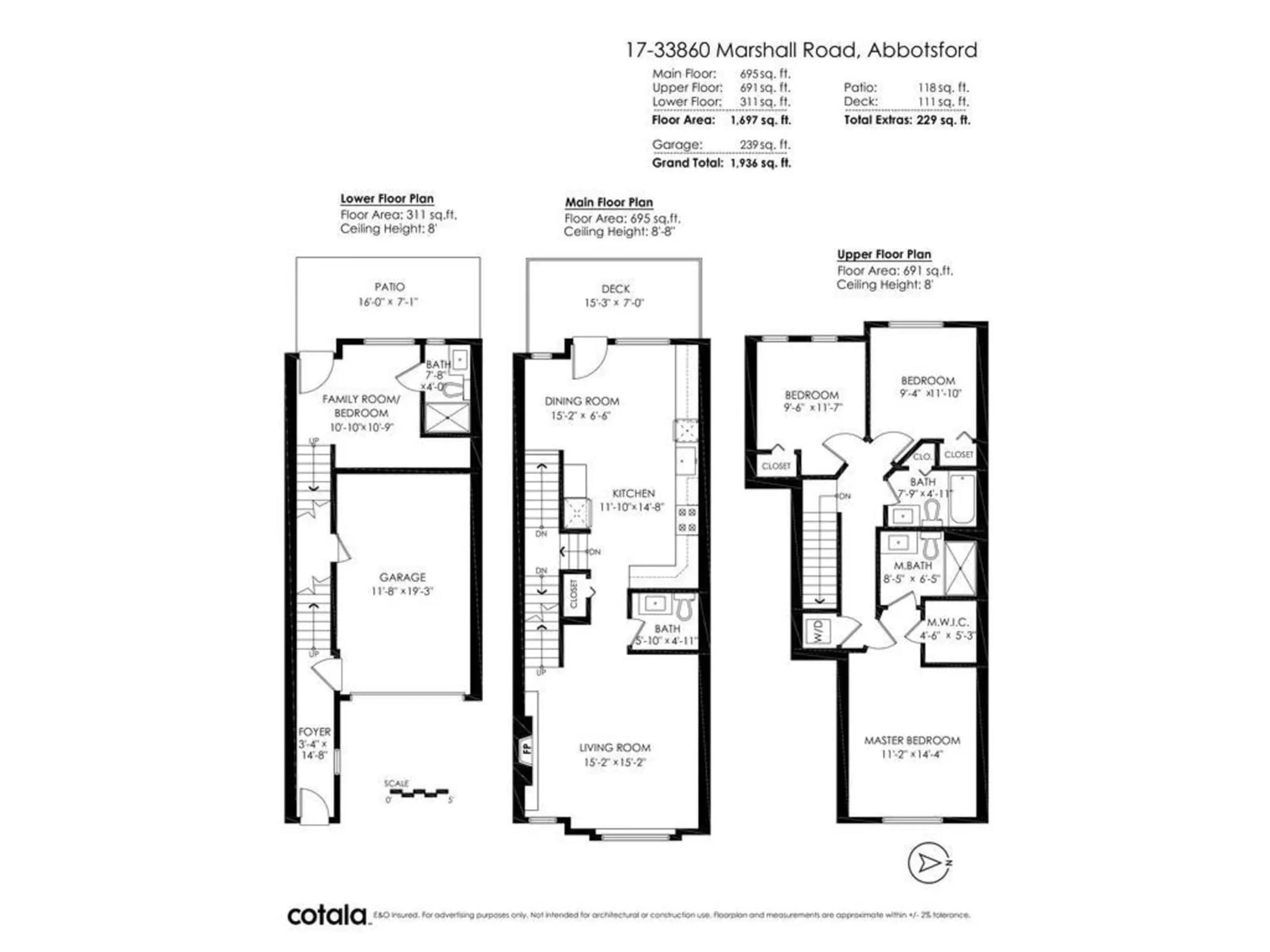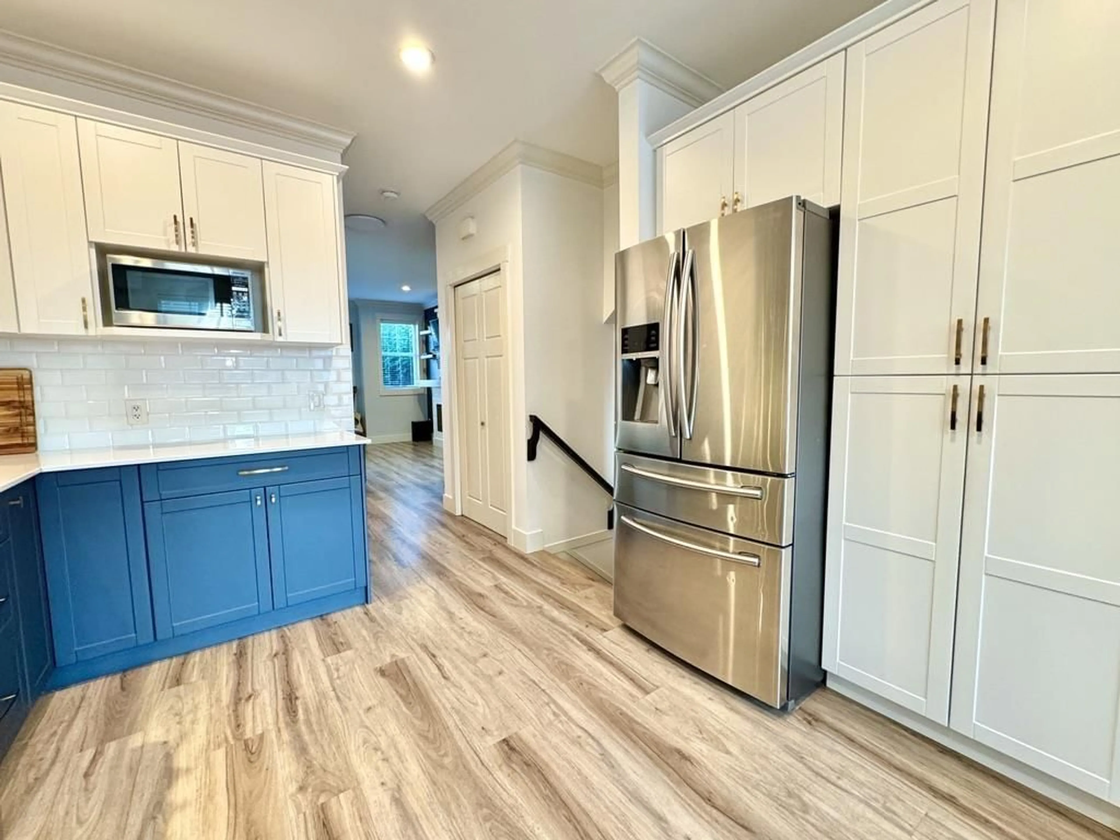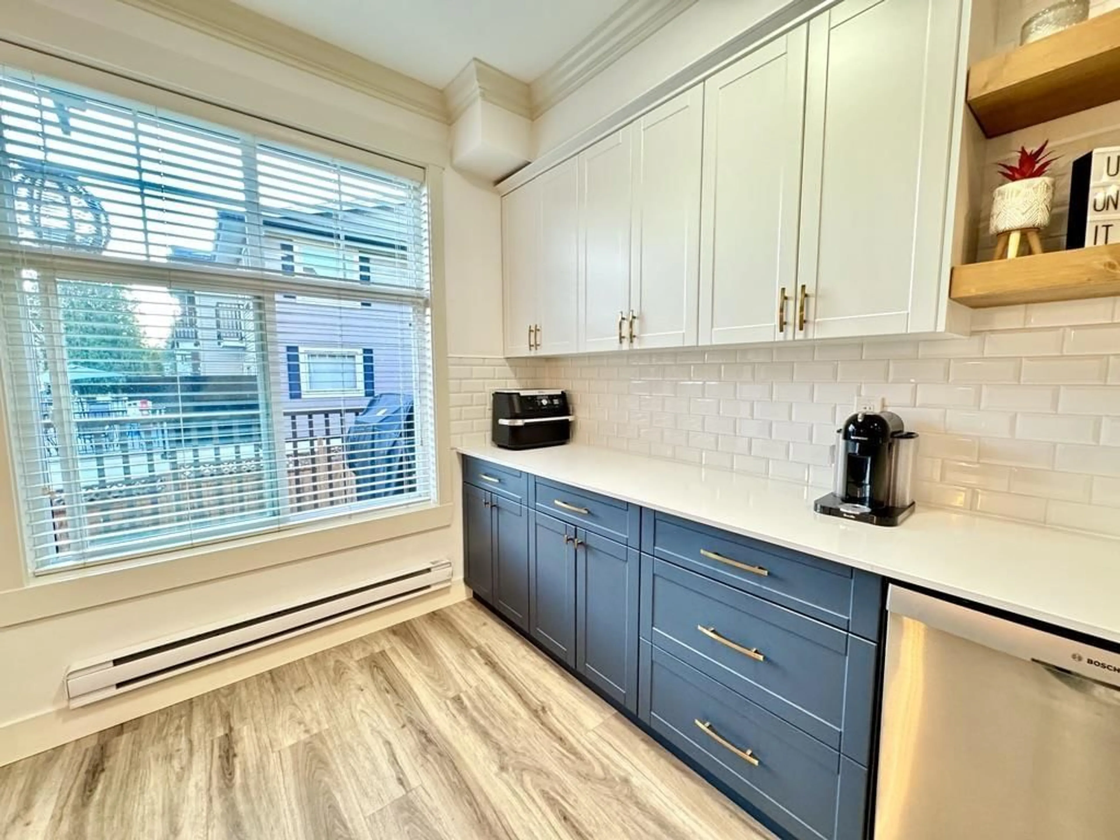17 - 33860 MARSHALL ROAD, Abbotsford, British Columbia V2S0E8
Contact us about this property
Highlights
Estimated valueThis is the price Wahi expects this property to sell for.
The calculation is powered by our Instant Home Value Estimate, which uses current market and property price trends to estimate your home’s value with a 90% accuracy rate.Not available
Price/Sqft$459/sqft
Monthly cost
Open Calculator
Description
OPEN HOUSE Sunday, Feb 1 | 2:00 PM - 4:00 Space, 3 easy parking, and low monthly costs, all in one package. Built in 2014, now offered at $779,000.A bright, modern 4-bedroom, 4-bath townhome offering 1,697 sq ft of well-designed living space in a quiet, well-managed 22-unit complex with low strata fees. Space, 3 easy parking, and low monthly costs, all in one package. Located in a well-maintained strata, this home features a stylish kitchen with stainless steel appliances, granite countertops, and contemporary cabinetry. Freshly painted efficient upgraded lighting fixtures, filled with natural light large windows, high ceilings. The lower-level flex room with full bath and separate entrance offers excellent flexibility for guests, home office, in-laws, or older kids. Enjoy a private fenced yard with patio, single garage plus driveway parking, and easy parking for the 3rd + visitor parking. Prime central location-just 2 minutes to Hwy 1, and close to UFV, hospital, shopping, parks, transit, and conveniences. (id:39198)
Property Details
Interior
Features
Exterior
Parking
Garage spaces -
Garage type -
Total parking spaces 4
Condo Details
Amenities
Storage - Locker, Laundry - In Suite
Inclusions
Property History
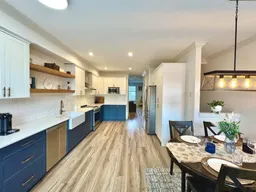 30
30
