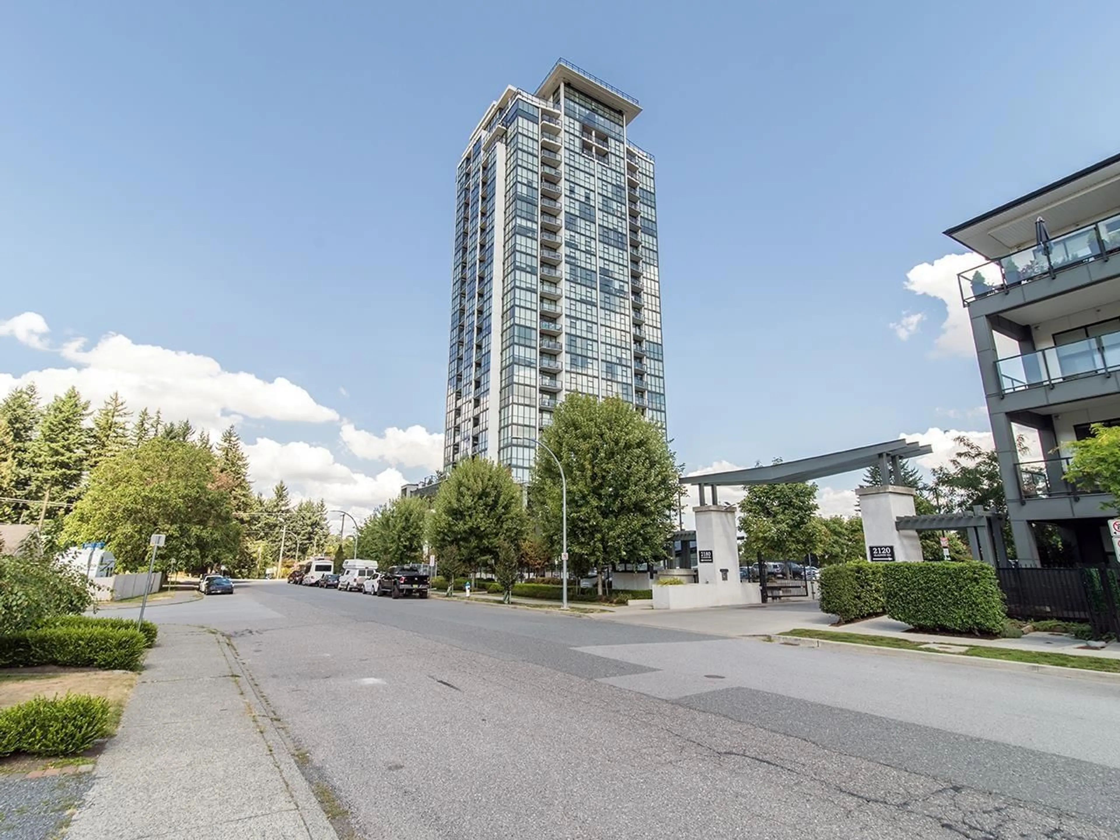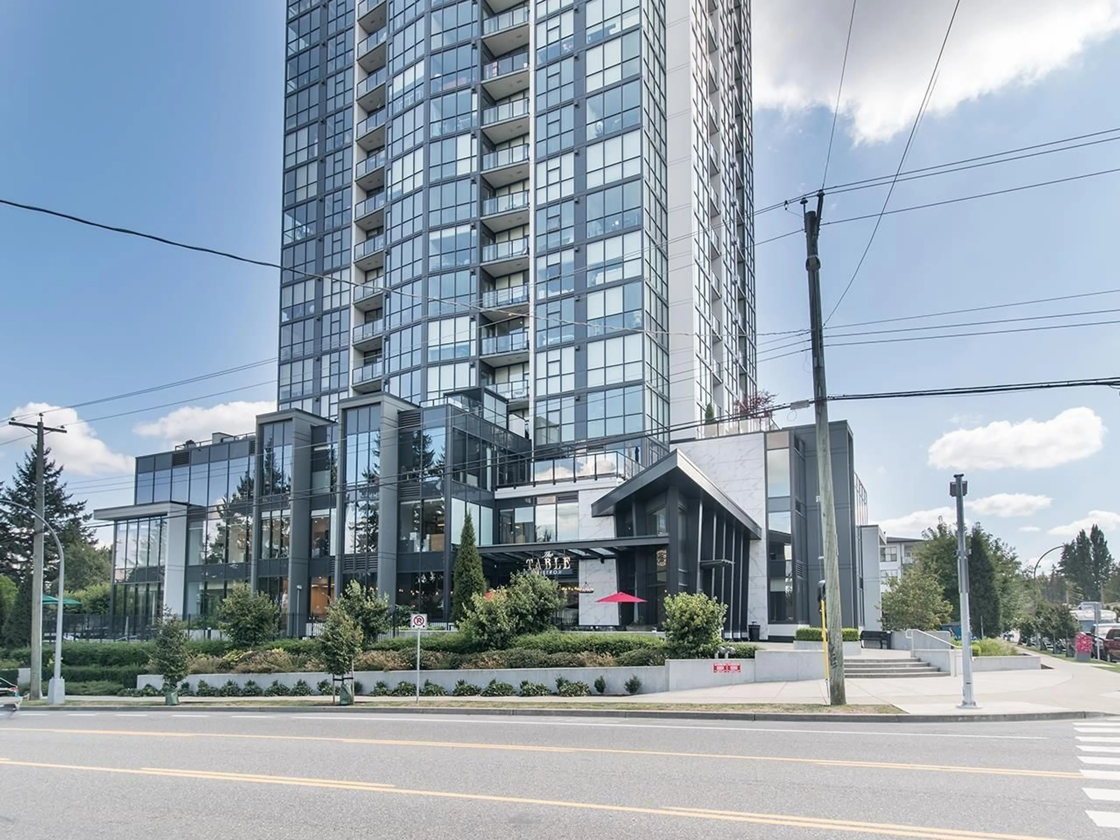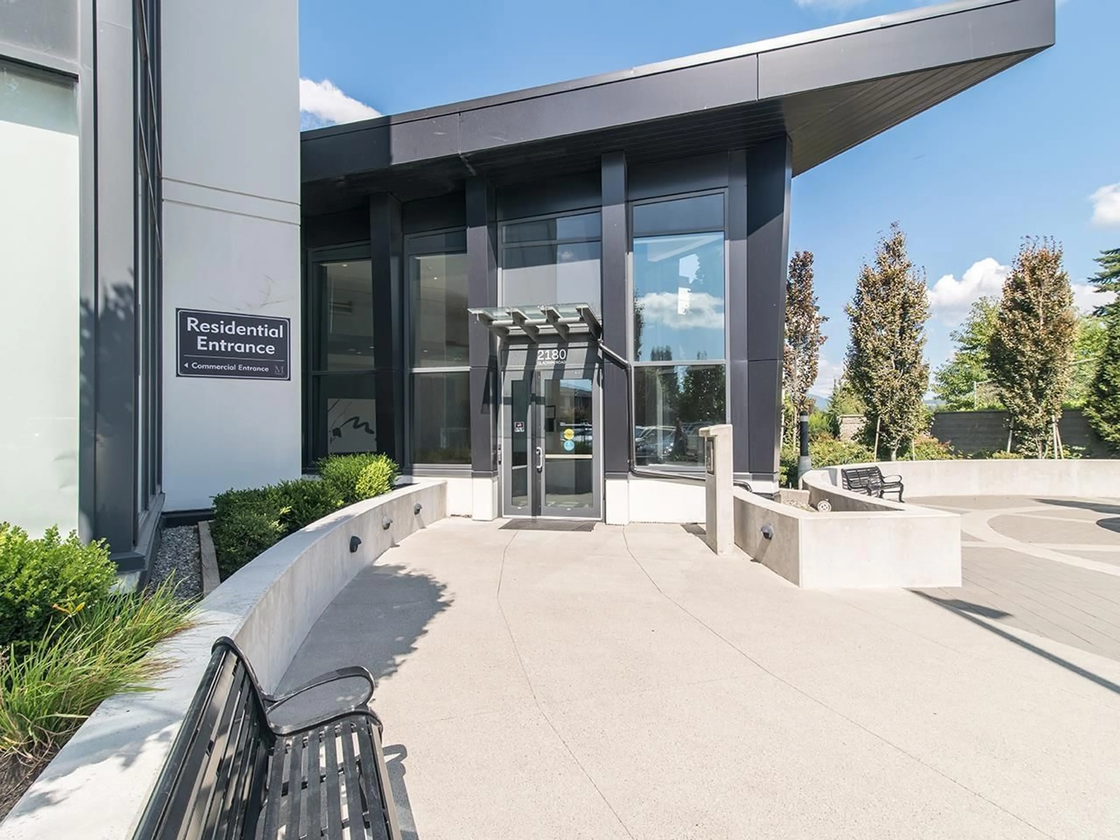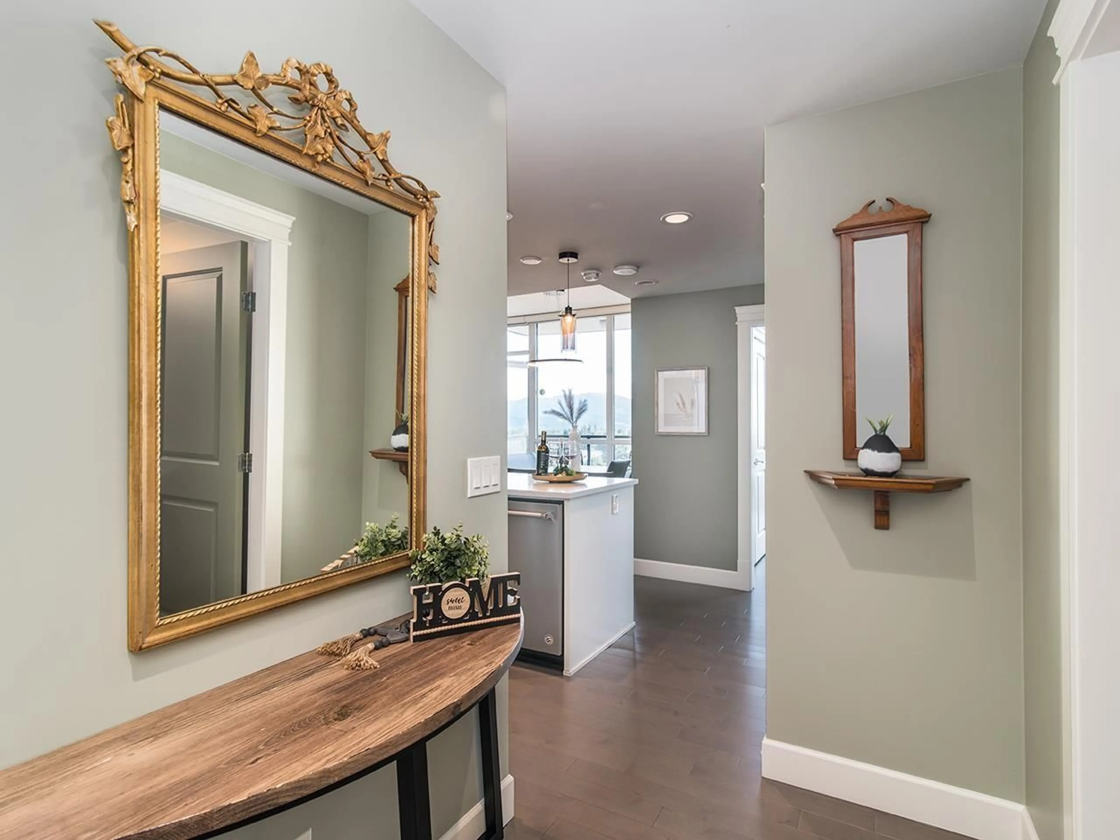1506 - 2180 GLADWIN ROAD, Abbotsford, British Columbia V2S0H4
Contact us about this property
Highlights
Estimated valueThis is the price Wahi expects this property to sell for.
The calculation is powered by our Instant Home Value Estimate, which uses current market and property price trends to estimate your home’s value with a 90% accuracy rate.Not available
Price/Sqft$775/sqft
Monthly cost
Open Calculator
Description
Spectacular 2 bed/2 bath view corner unit condo on 15th floor of Abbotsford's ONLY luxury concrete high-rise. The Mahogany at Mill Lake, built in 2018 offers geothermal heating/cooling + an amenities package 2nd to none including indoor pool, fitness center, hot tub, workshop, bistro, guest suites, outdoor barbecue patio & club room. This condo has stunning open concept design with elegant finishes including newly installed hardwood flooring, new electric blinds, gas fireplace, high end appliances & quartz countertops. Bathed in natural sunlight, offers beautiful views of Mt Baker, Mill Lake & Fraser Valley only steps to beautiful Mill Lake Park, trendy shops & restaurants, hospital etc. 2 parking stalls, storage locker & private deck to enjoy those morning sunrises! (id:39198)
Property Details
Interior
Features
Exterior
Features
Parking
Garage spaces -
Garage type -
Total parking spaces 2
Condo Details
Amenities
Storage - Locker, Exercise Centre, Recreation Centre, Guest Suite, Laundry - In Suite, Air Conditioning
Inclusions
Property History
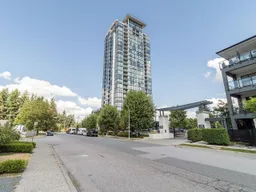 36
36
