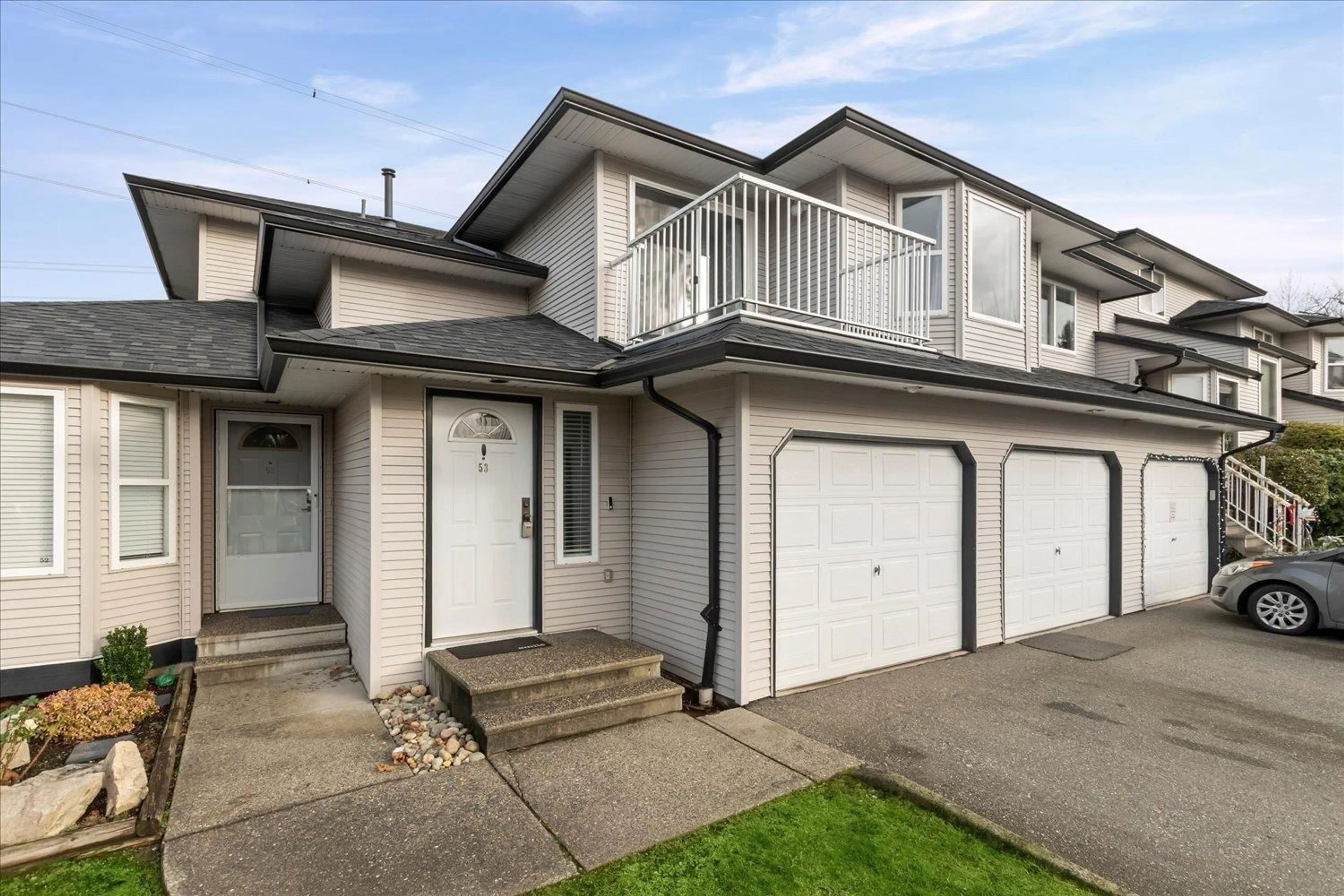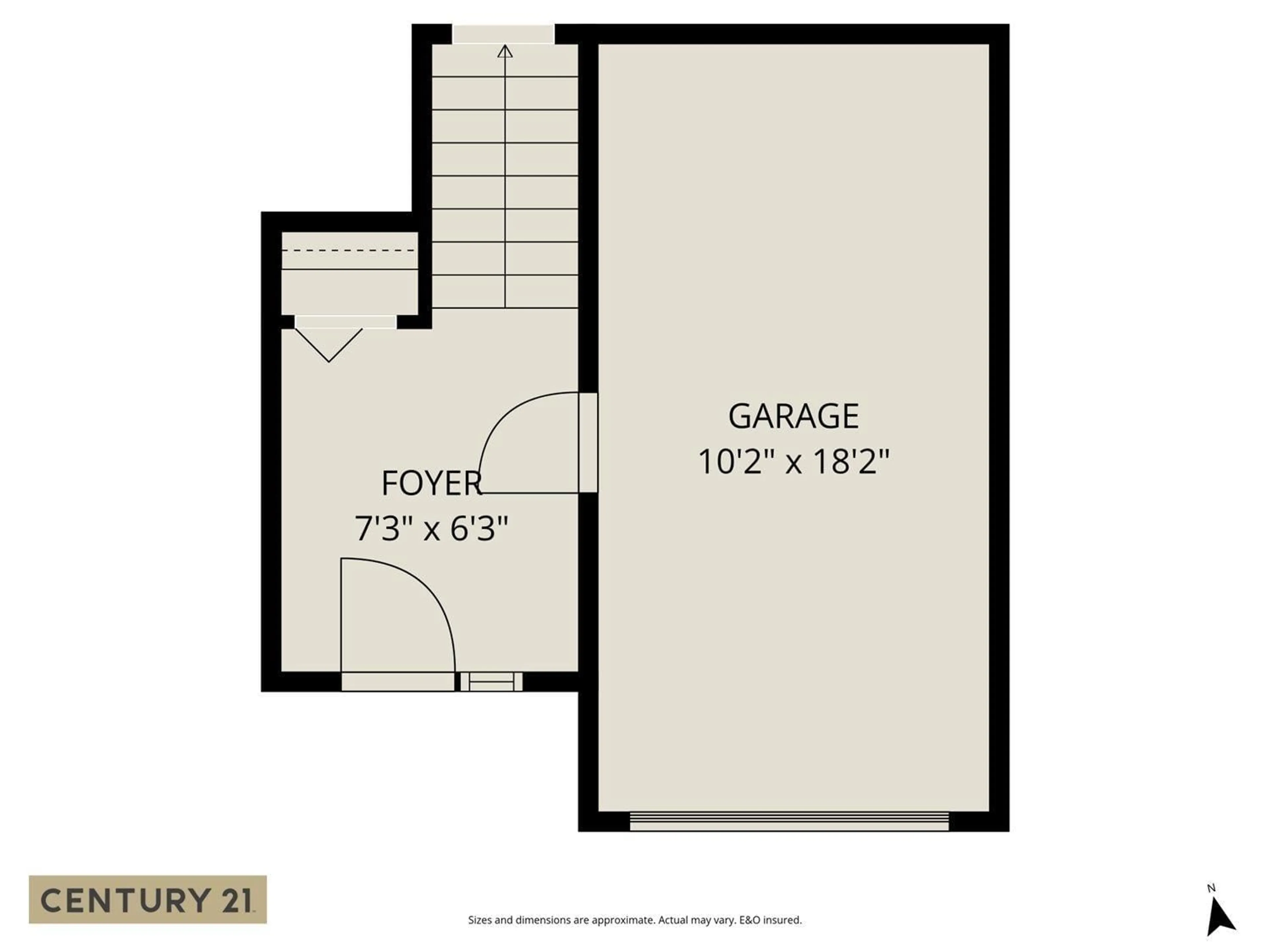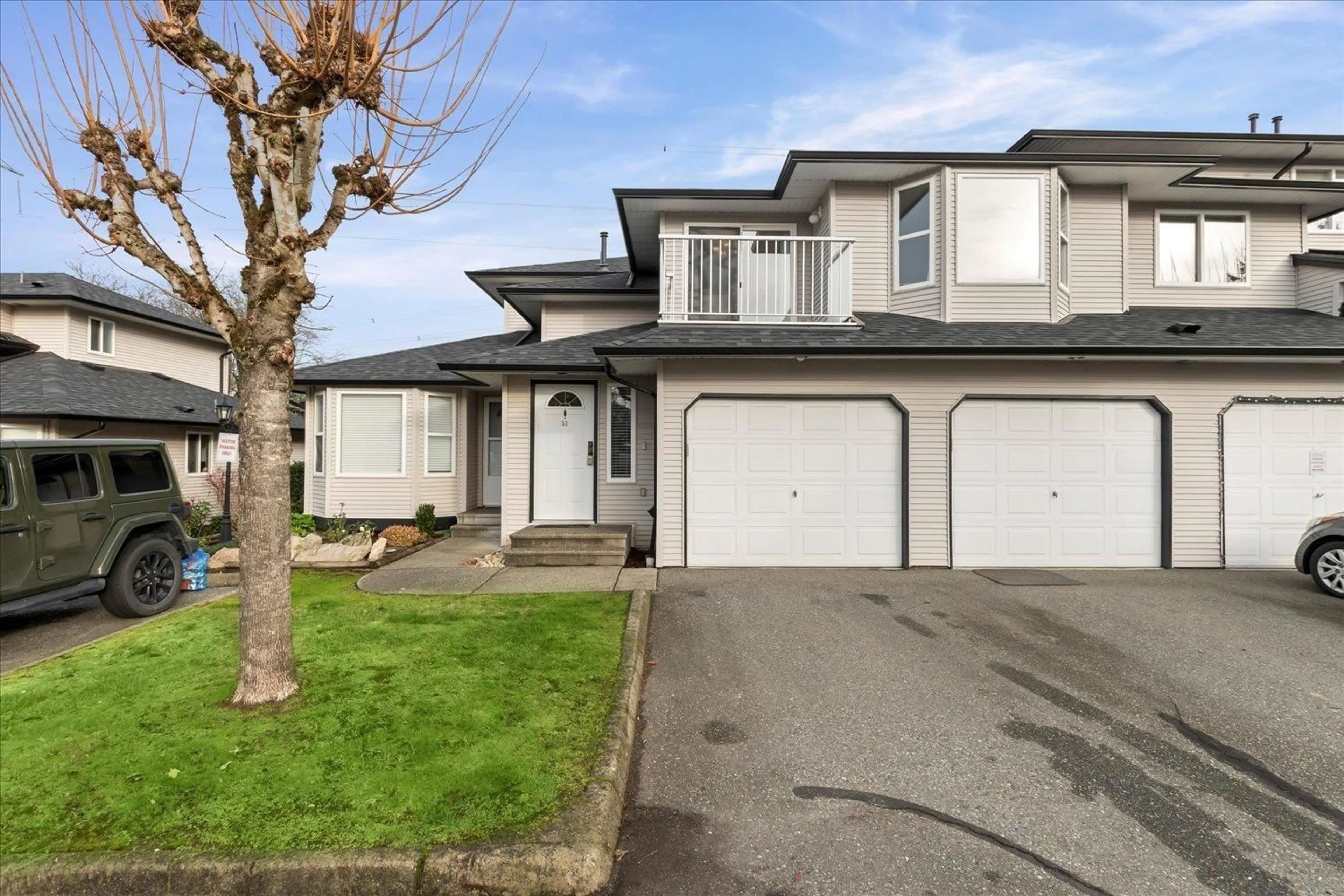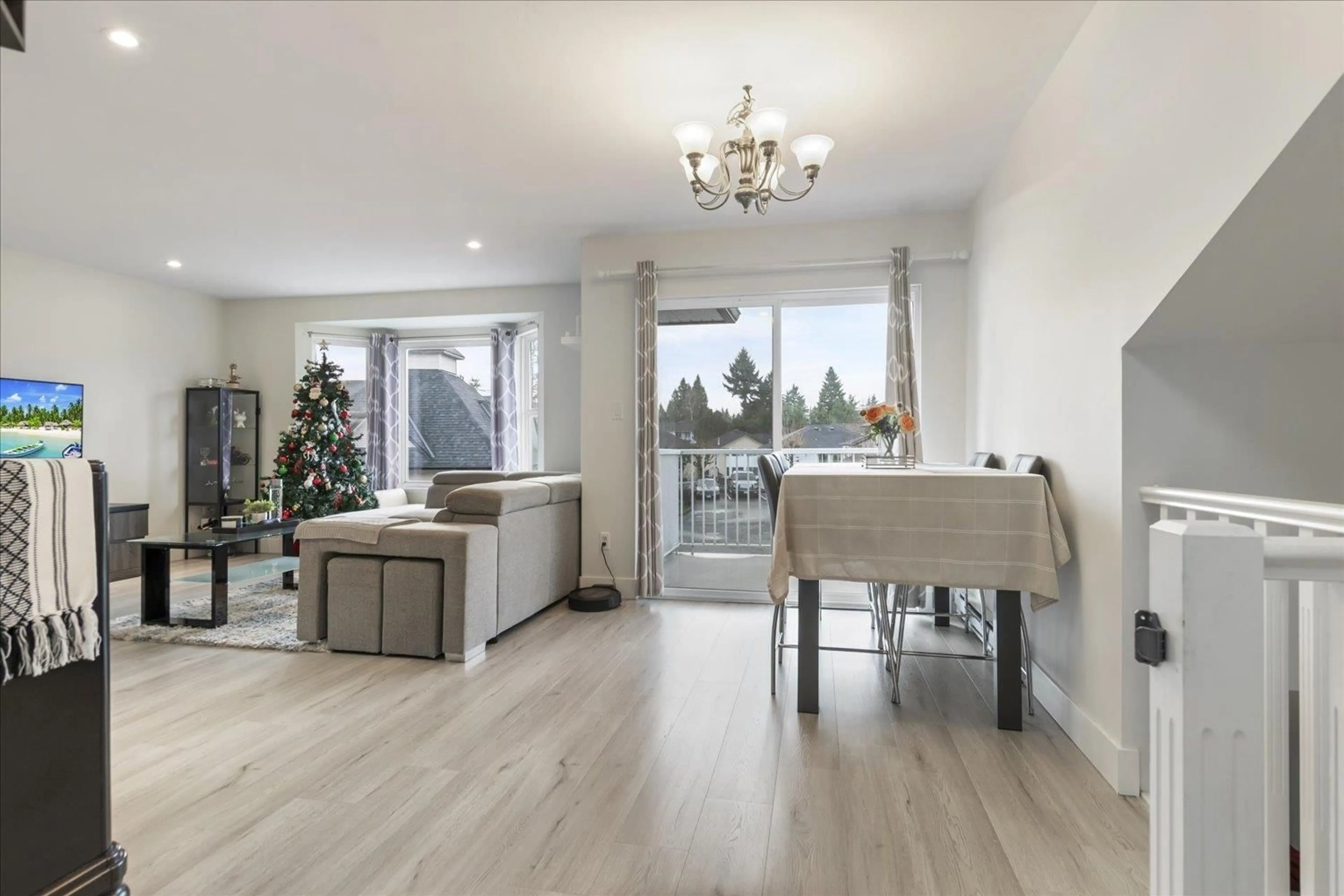53 - 34332 MACLURE ROAD, Abbotsford, British Columbia V2S7S8
Contact us about this property
Highlights
Estimated valueThis is the price Wahi expects this property to sell for.
The calculation is powered by our Instant Home Value Estimate, which uses current market and property price trends to estimate your home’s value with a 90% accuracy rate.Not available
Price/Sqft$454/sqft
Monthly cost
Open Calculator
Description
Bright and well-maintained 2 bedroom, 1 bathroom upper-level townhome-a fantastic opportunity for first-time buyers or investors. Situated in a family-friendly community, this home offers an open-concept layout, spacious bedrooms, and an affordable strata. Enjoy a quiet setting within walking distance to parks, playgrounds, and schools, plus easy access to shopping, transit, and Highways 1 & 7. Freshly painted and move-in ready, featuring a gas range and workbench in the garage. Highly pet-friendly strata allows 2 dogs, 2 cats, or 1 dog and 1 cat, making this an ideal home for animal lovers. Motivated sellers-great value in Abbotsford. Book your private showing today! (id:39198)
Property Details
Interior
Features
Exterior
Parking
Garage spaces -
Garage type -
Total parking spaces 2
Condo Details
Amenities
Laundry - In Suite
Inclusions
Property History
 40
40




