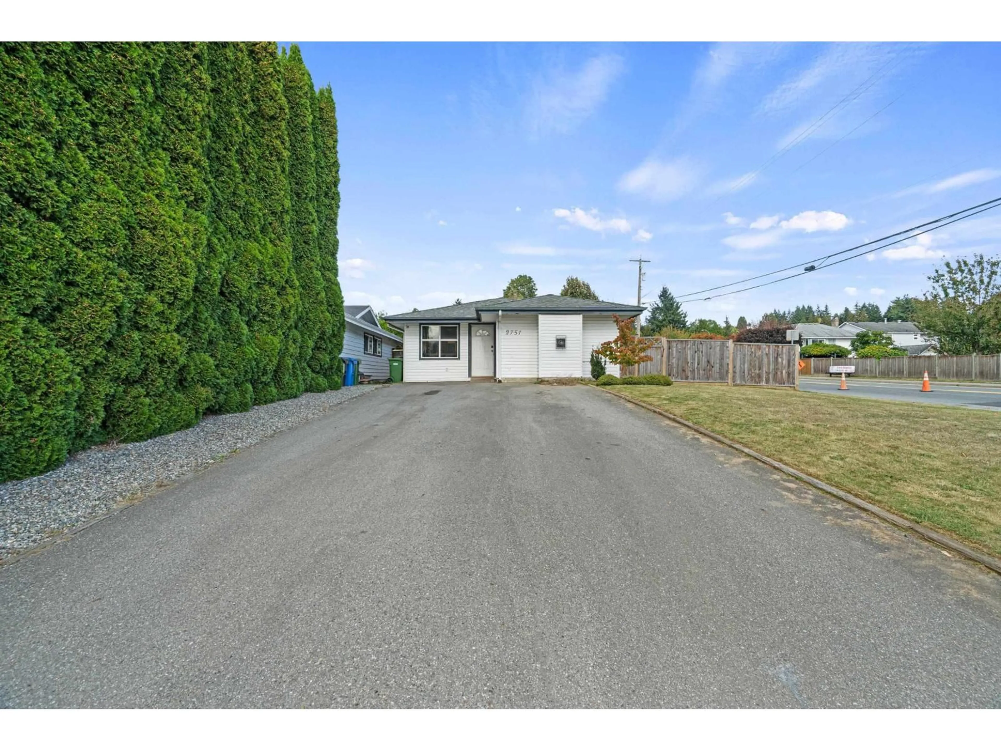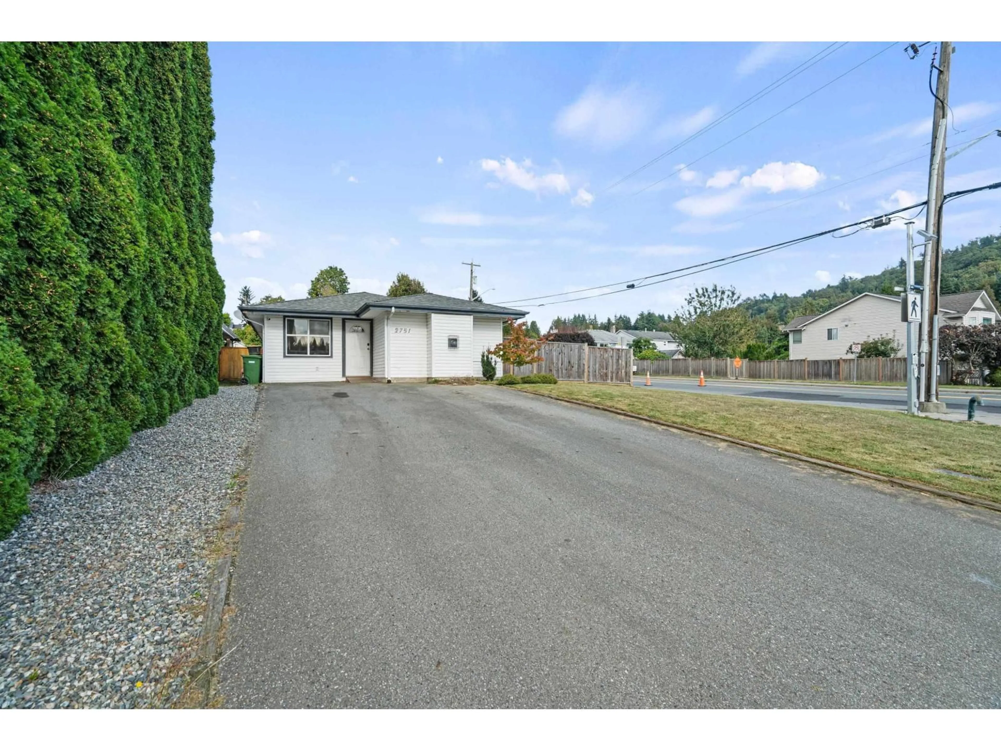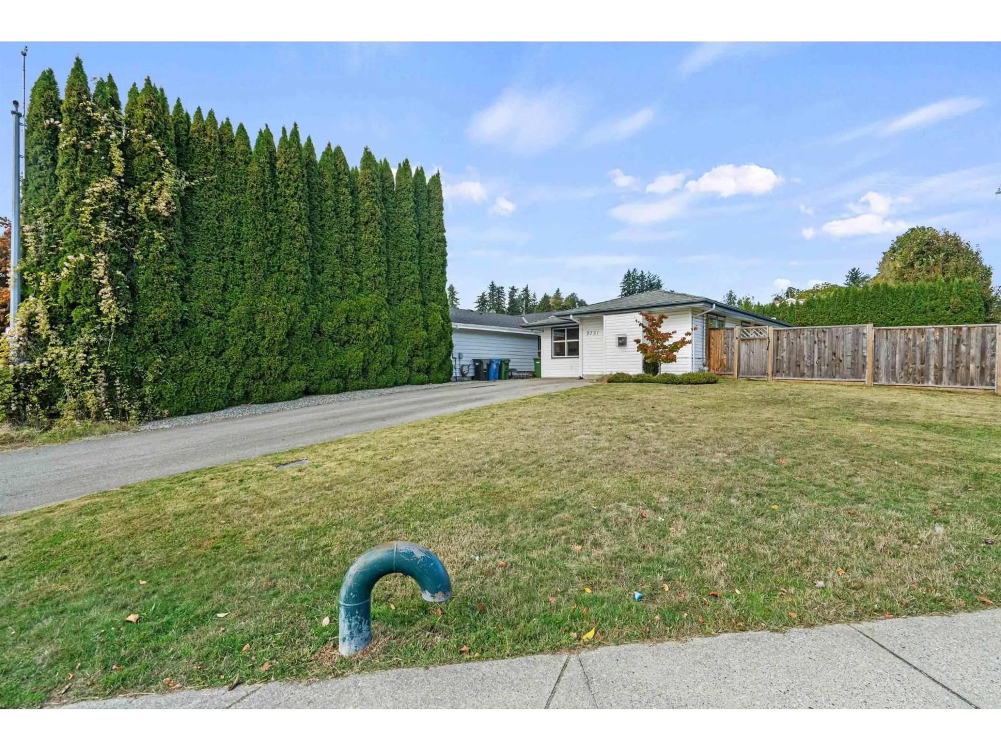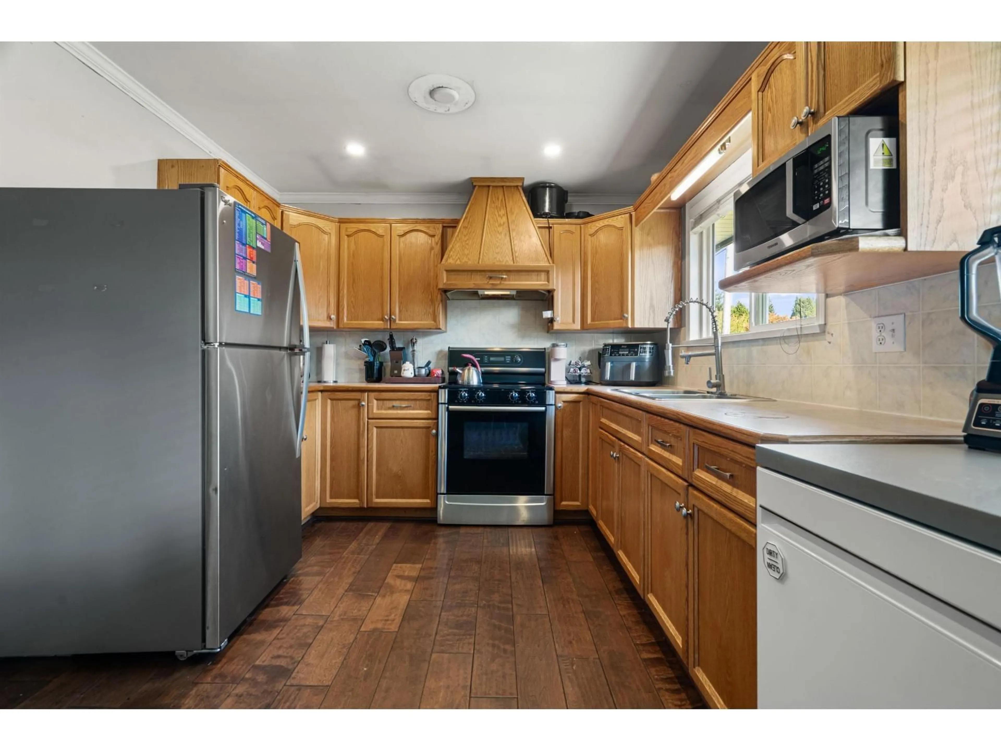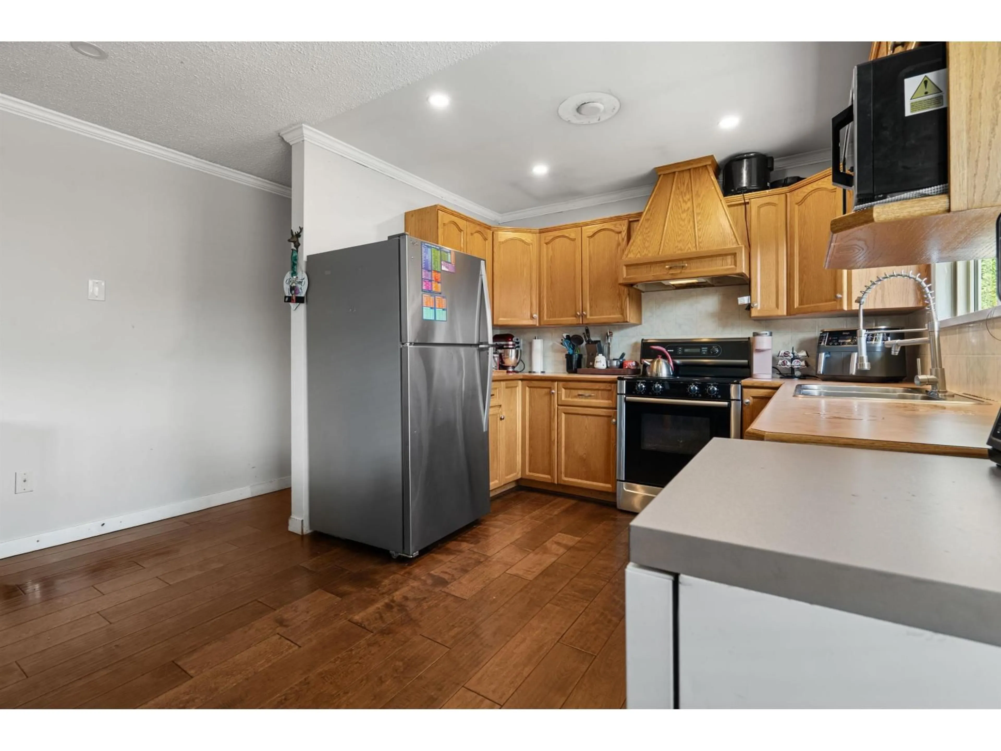2751 SANDON DRIVE, Abbotsford, British Columbia V2S7J3
Contact us about this property
Highlights
Estimated valueThis is the price Wahi expects this property to sell for.
The calculation is powered by our Instant Home Value Estimate, which uses current market and property price trends to estimate your home’s value with a 90% accuracy rate.Not available
Price/Sqft$598/sqft
Monthly cost
Open Calculator
Description
Welcome to this beautifully maintained 3 bedroom, 2 bathroom rancher, perfectly situated in East Abbotsford on a corner lot in a quiet neighbourhood. This property offers endless possibilities. Step inside to a bright and open living area featuring a cozy gas fireplace and a seamless flow between the kitchen, dining, and living spaces - perfect for entertaining or family gatherings. The home is thoughtfully designed with wheelchair accessibility, making it functional for everyone. Outside, you'll find an extra deep driveway with parking for 8+ vehicles, ideal for guests, RVs, or extra toys. Enjoy the ultimate in accessibility - just minutes from Highway 1 and Highway 11, making your commute or weekend getaway a breeze. You'll love being close to ARC, parks & all levels of schools here! (id:39198)
Property Details
Interior
Features
Exterior
Parking
Garage spaces -
Garage type -
Total parking spaces 8
Property History
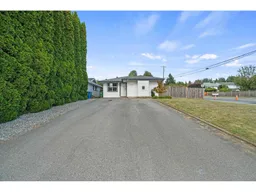 34
34
