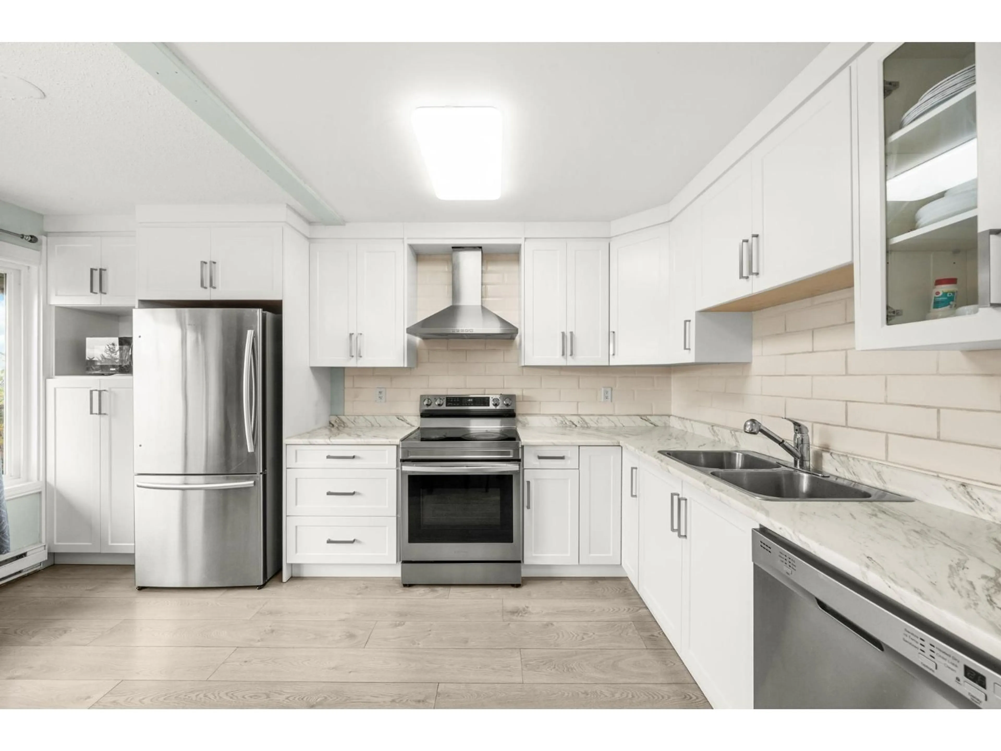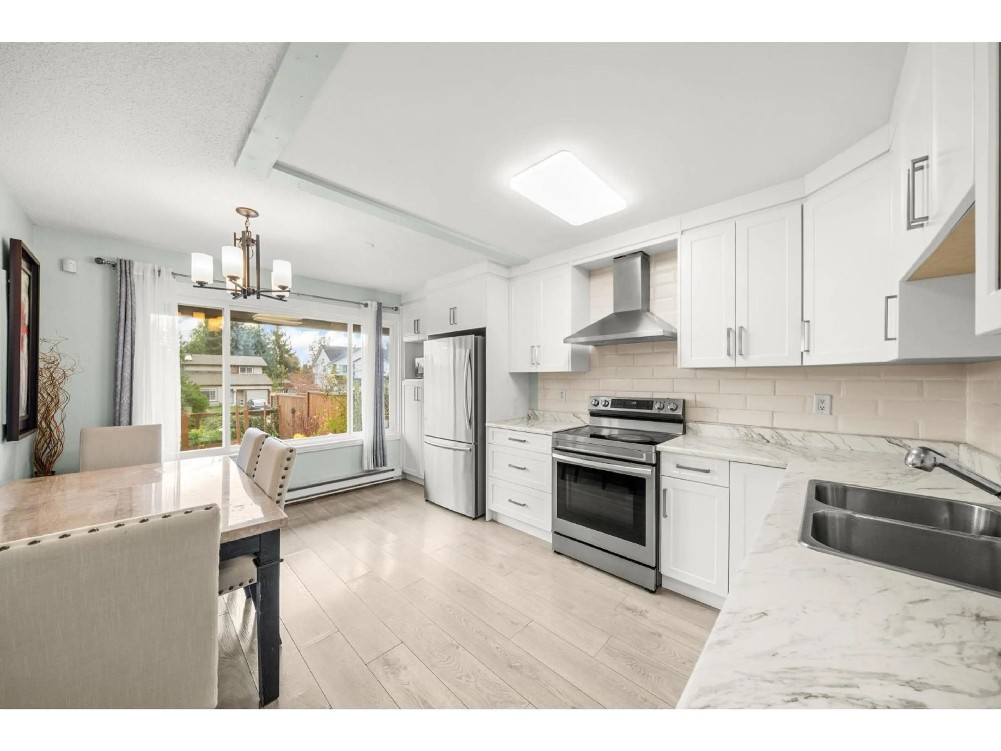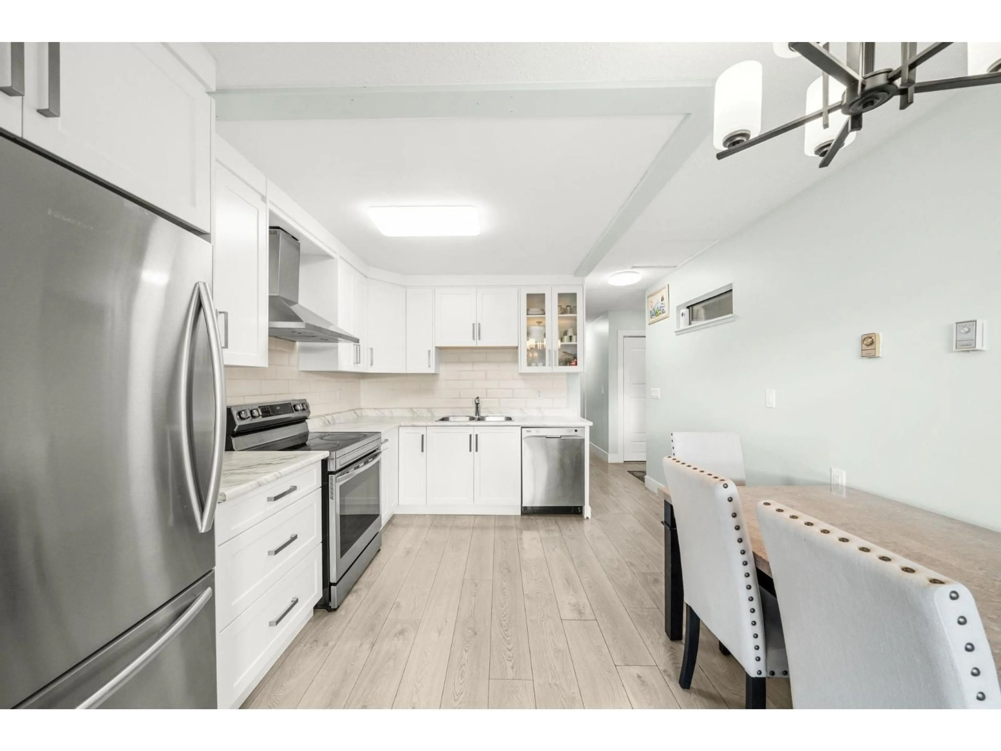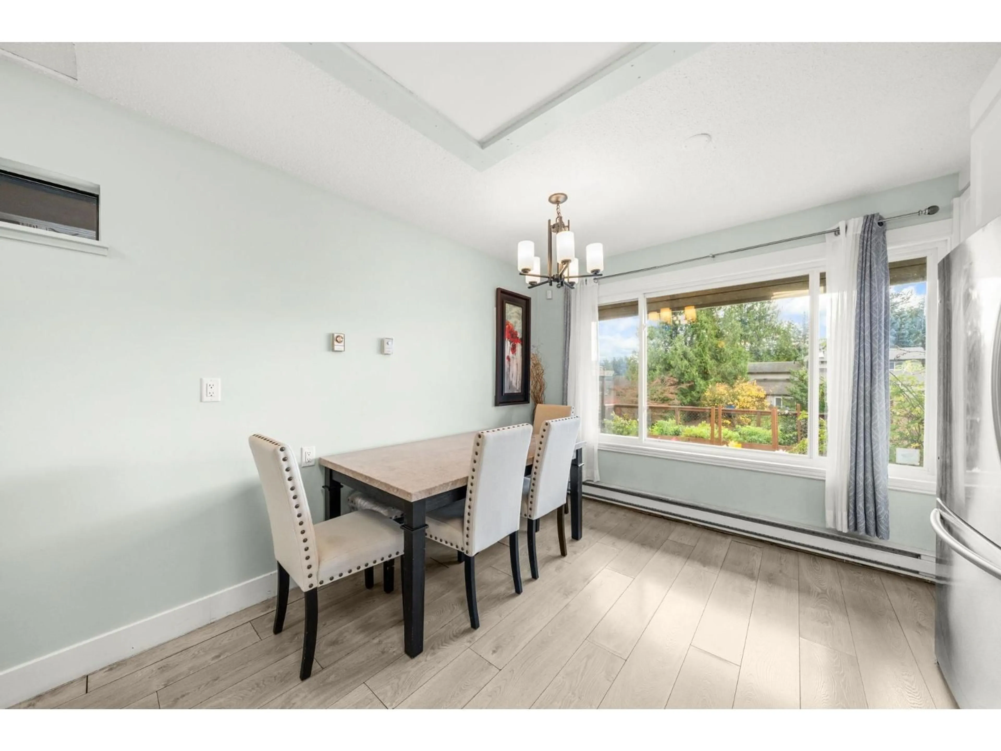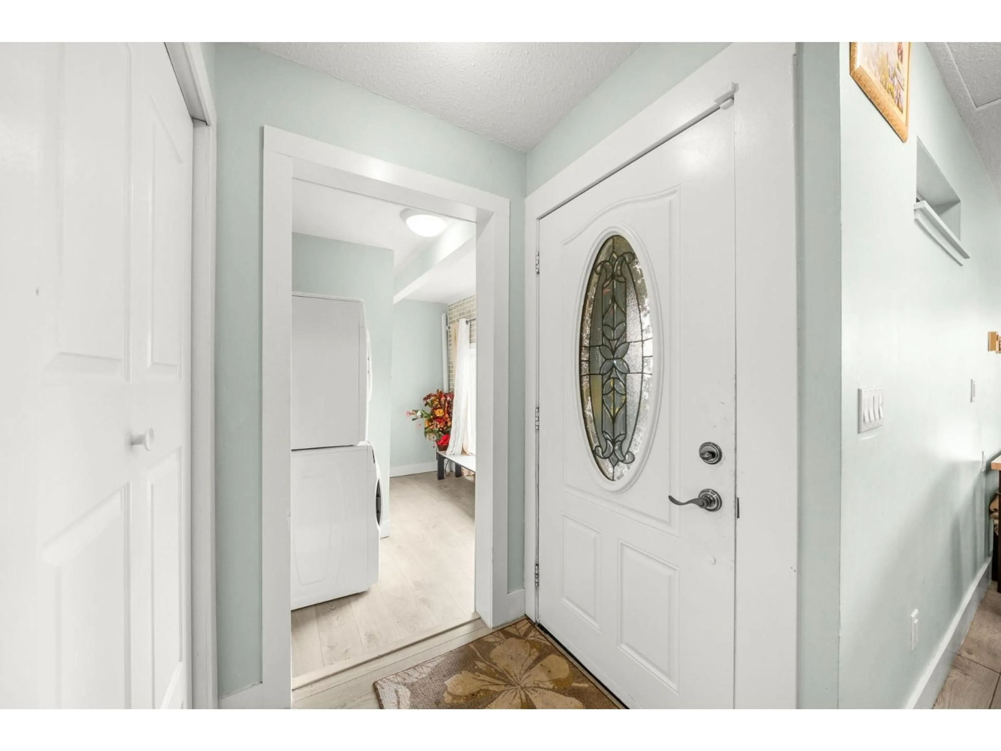2725 SANDON DRIVE, Abbotsford, British Columbia V2S7J3
Contact us about this property
Highlights
Estimated valueThis is the price Wahi expects this property to sell for.
The calculation is powered by our Instant Home Value Estimate, which uses current market and property price trends to estimate your home’s value with a 90% accuracy rate.Not available
Price/Sqft$572/sqft
Monthly cost
Open Calculator
Description
Beautifully updated 4 bedroom, 2 bath Half Duplex in a desirable East Abbotsford neighbourhood - with no strata fees! The main floor features a spacious primary bedroom w/ walk-in closet, cozy living area w/ fireplace, powder room, laundry, and a fully renovated kitchen (2022) w/ SS appliances & modern cabinetry. Upstairs offers three bedrooms and an updated full bathroom. Enjoy a private, flat backyard with a patio, garden, and wood deck - perfect for relaxing or entertaining. Take in beautiful views of Mount Baker from your home and yard. Updates include a 2020 roof, newer hot water tank, and fresh paint. Fantastic location close to schools, parks, Abbotsford Rec Centre, shopping, and highway access. Family-friendly area surrounded by great neighbors! Book your private viewing today! (id:39198)
Property Details
Interior
Features
Exterior
Parking
Garage spaces -
Garage type -
Total parking spaces 6
Property History
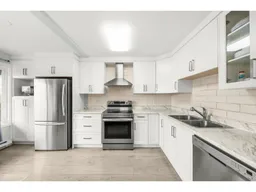 30
30
