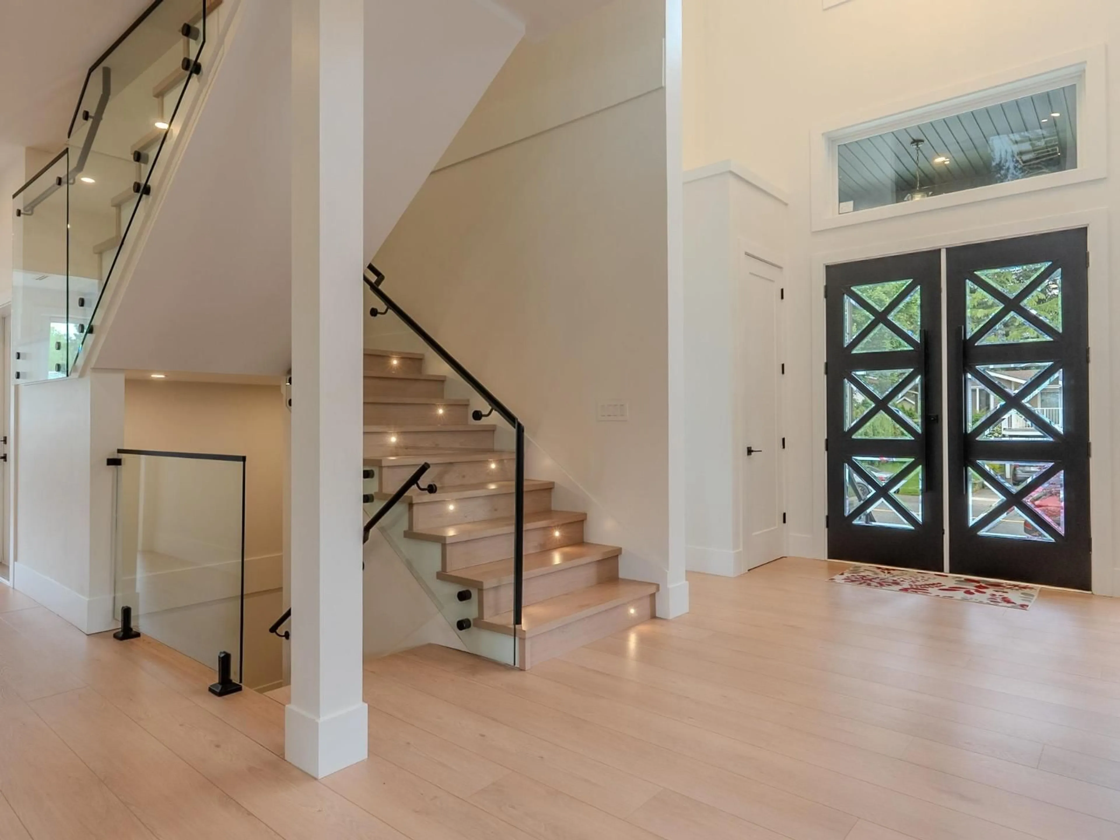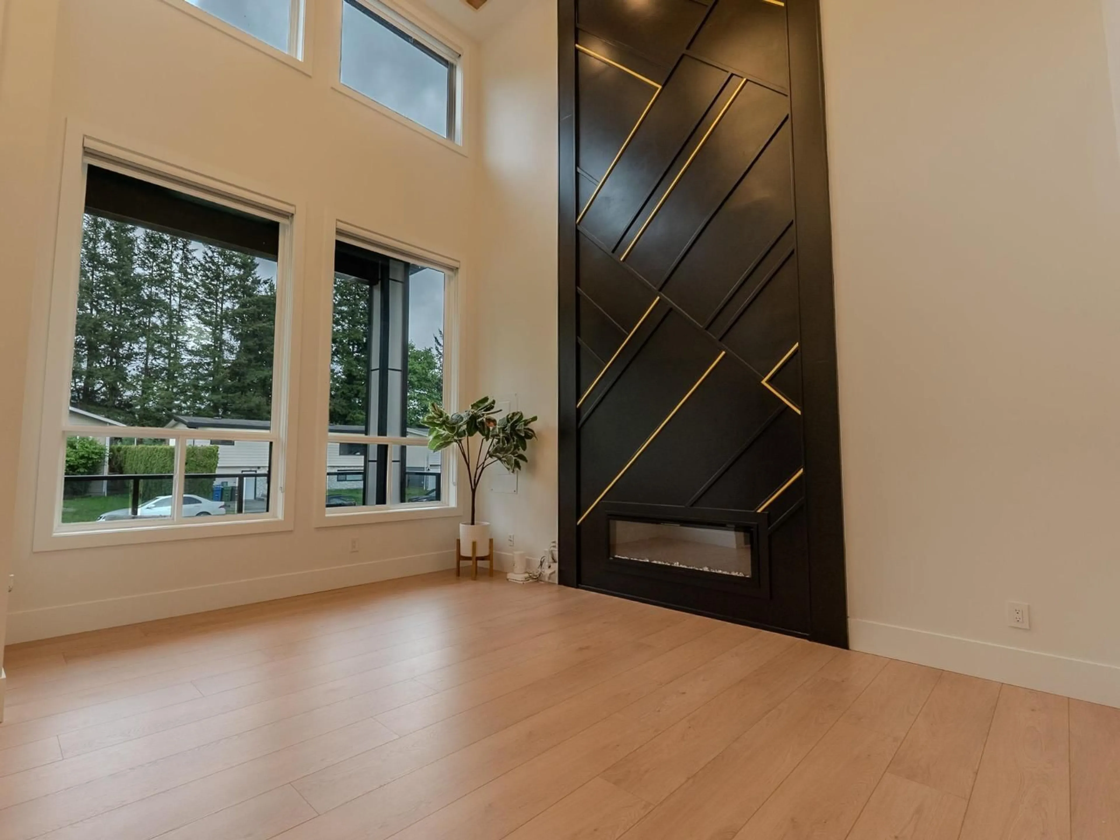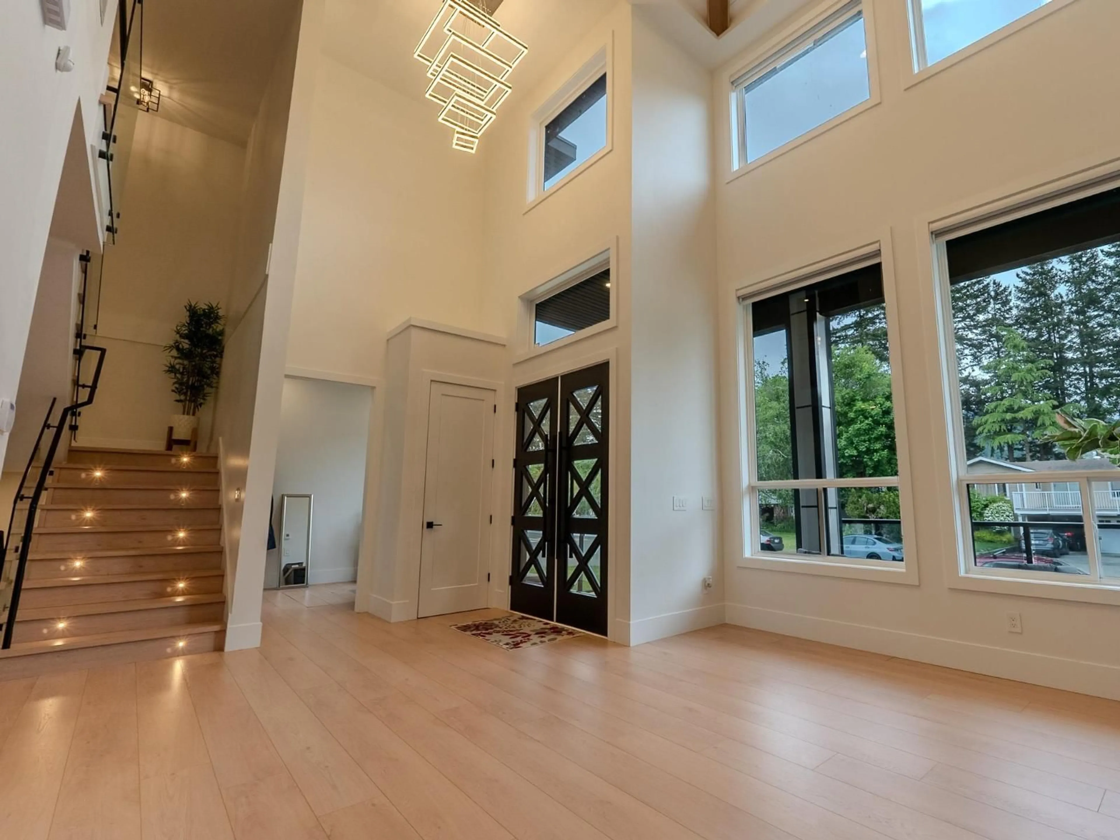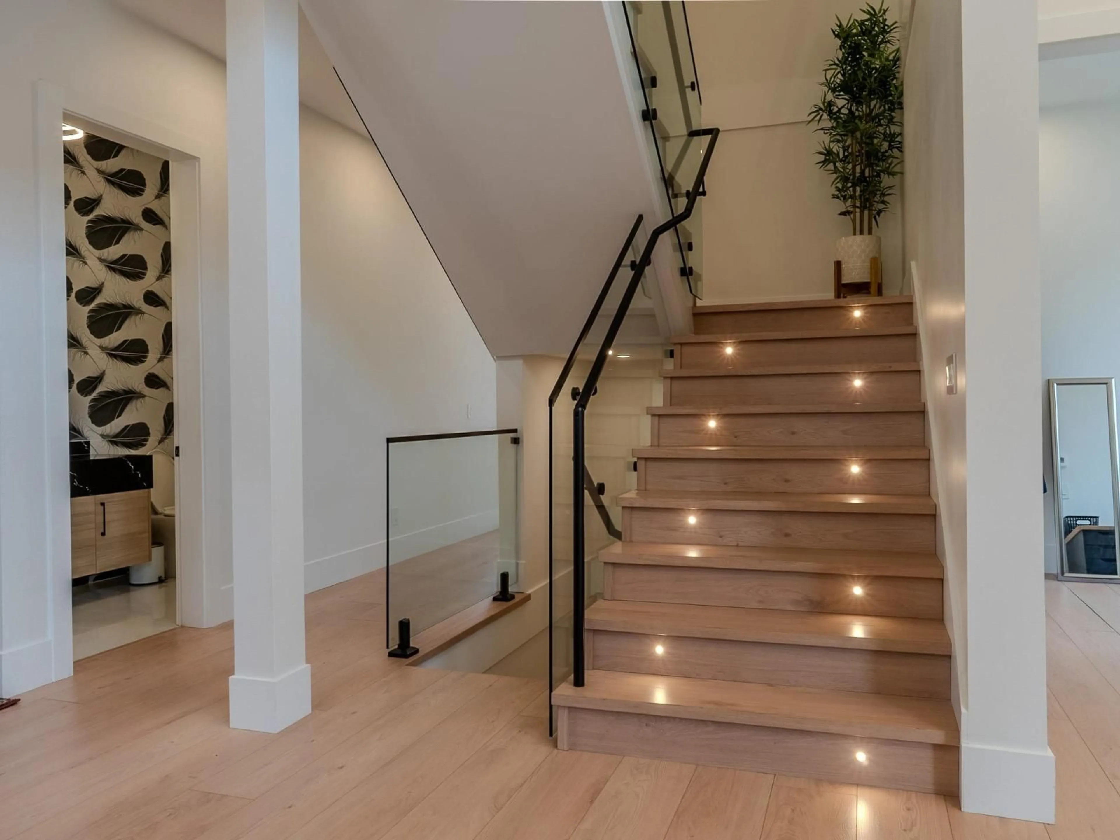2485 GUILFORD DRIVE, Abbotsford, British Columbia V2S5M1
Contact us about this property
Highlights
Estimated valueThis is the price Wahi expects this property to sell for.
The calculation is powered by our Instant Home Value Estimate, which uses current market and property price trends to estimate your home’s value with a 90% accuracy rate.Not available
Price/Sqft$420/sqft
Monthly cost
Open Calculator
Description
Zen & Luxury meet in this stunning East Abby Home. Large 5100+ sq ft home over 3 levels. Featuring High ceilings, open and tastefully designed layout with quality construction. Warm and sleek colour design flows effortlessly throughout. The Main opens to the living room, a feature wall separates the formal dining and expands to the contemporary Chefs + Wok kitchen's. There's an office for the hustlers in the family, large Primary Bedroom with full ensuite (maybe for the grandparents), large windows throughout offer an abundance of natural sunlight. Upstairs has 3 bedrooms (2 that are Primary's with ensuite and Juliet balconies), and laundry room. Downstairs you have a Rec room for Upstairs use, storage, utility room, and a laundry room for the 2 Suites (2+1). Large Corner Lot. (id:39198)
Property Details
Interior
Features
Exterior
Parking
Garage spaces -
Garage type -
Total parking spaces 6
Property History
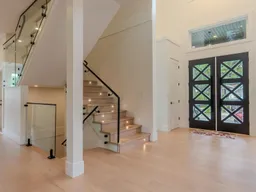 38
38
