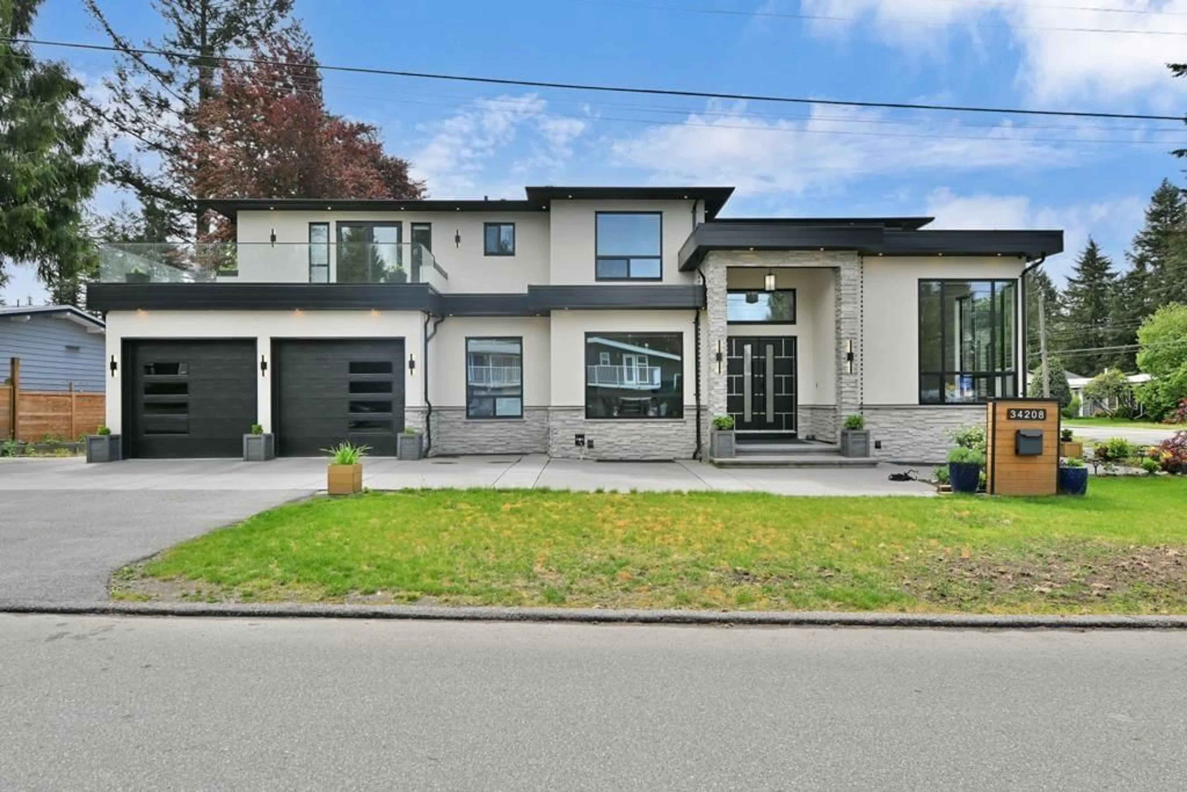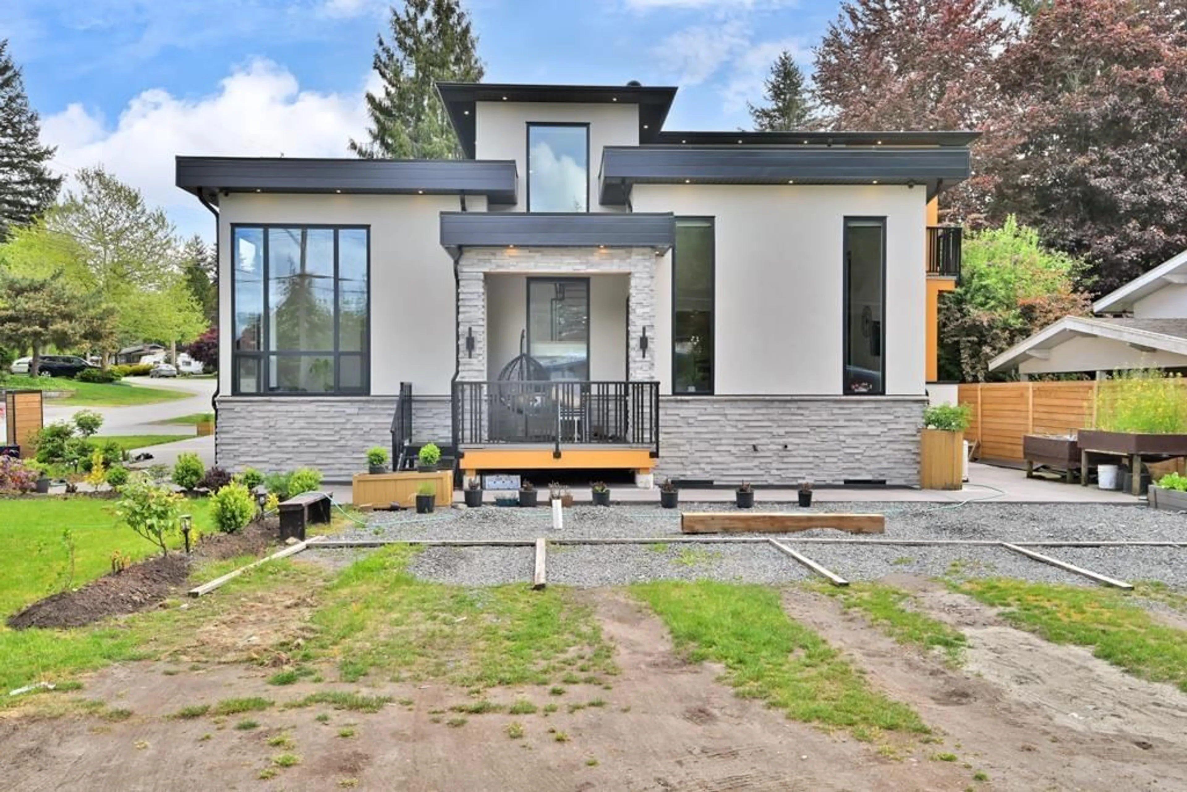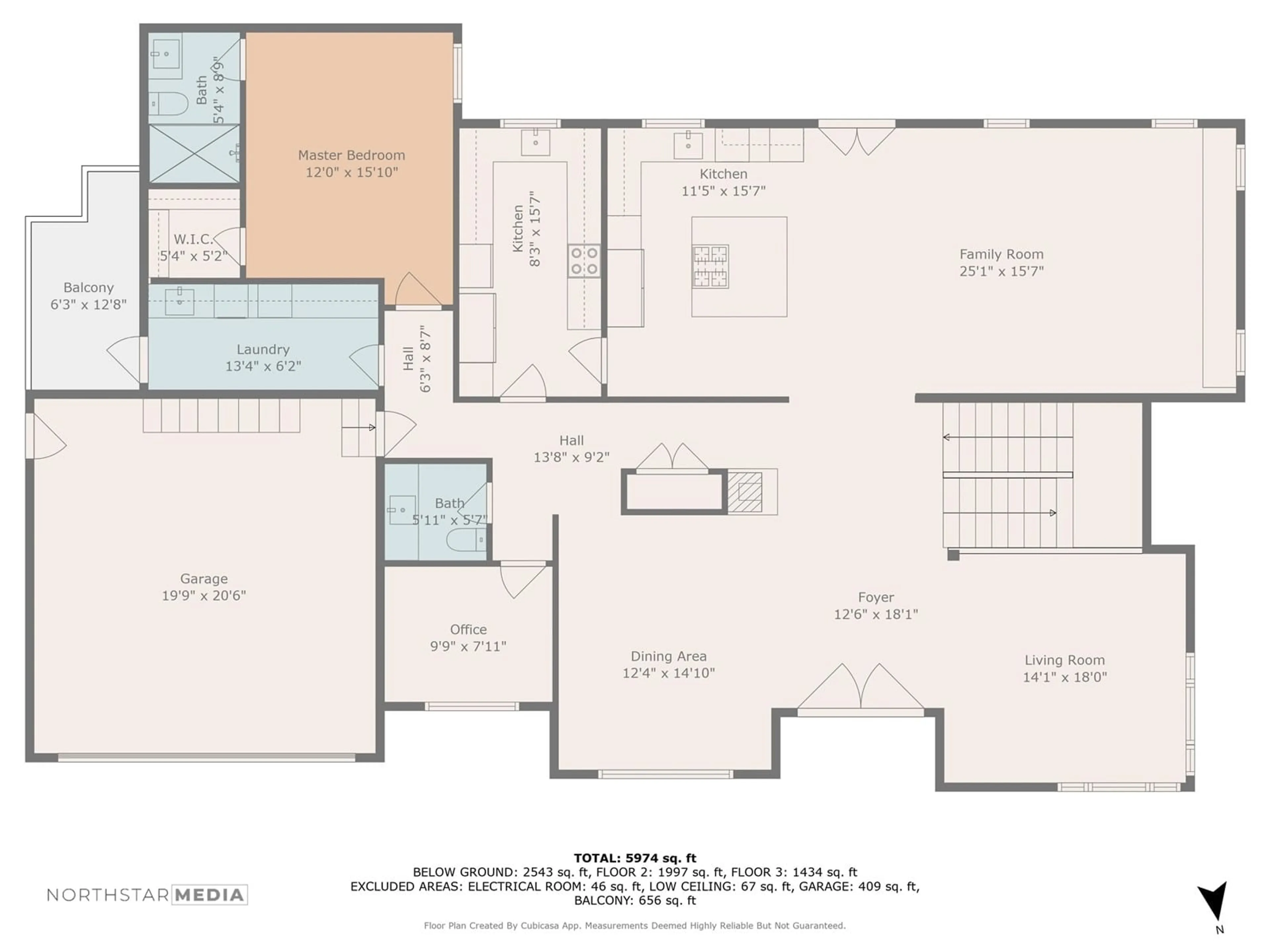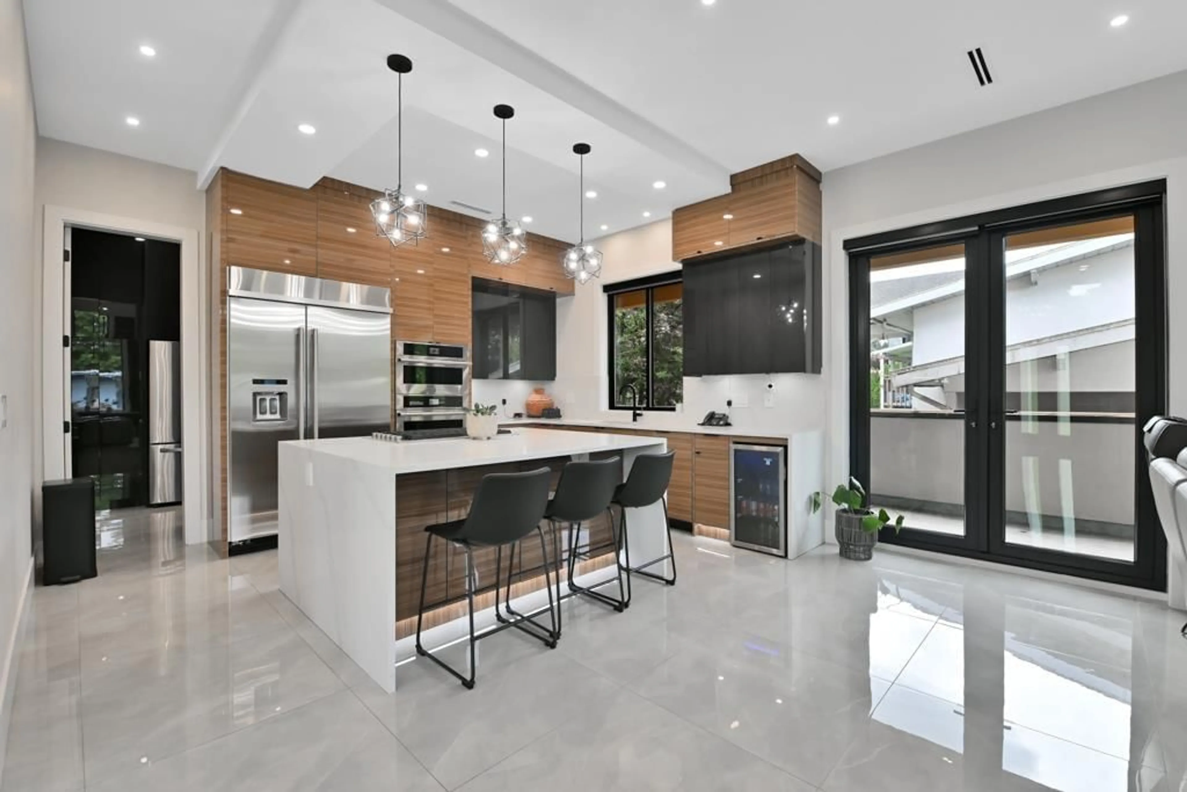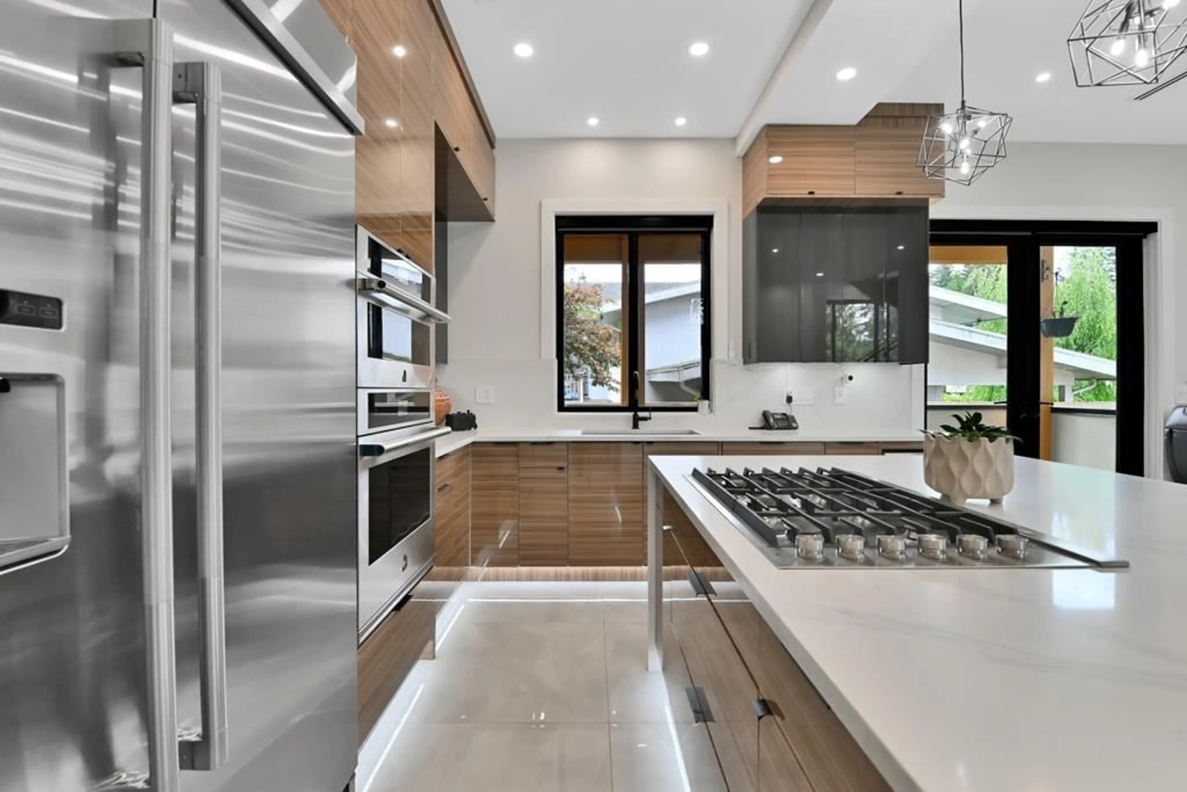34208 CEDAR AVENUE, Abbotsford, British Columbia V2S2W2
Contact us about this property
Highlights
Estimated valueThis is the price Wahi expects this property to sell for.
The calculation is powered by our Instant Home Value Estimate, which uses current market and property price trends to estimate your home’s value with a 90% accuracy rate.Not available
Price/Sqft$364/sqft
Monthly cost
Open Calculator
Description
This stunning custom-built home offers an impressive 6,531 sq. ft. of living space on a 8400 sqft corner lot with plenty of parking-perfect for large families. Featuring 5 spacious bedrooms, each with its own walk-in closet and ensuite bathroom. Theatre room with full washroom and guest bedroom downstairs as well. This home delivers unmatched comfort and quality. Extra-large windows and open areas light up the house with natural sunlight all day. The gourmet kitchen is equipped with high-end appliances, a spice kitchen, and beautifully finished floors. Enjoy premium features such as radiant in-floor heating, air conditioning, central vacuum, a security system, a private theatre room, and not one but two mortgage-helper suites. Don't miss your chance to own this exceptional property! (id:39198)
Property Details
Interior
Features
Exterior
Parking
Garage spaces -
Garage type -
Total parking spaces 8
Property History
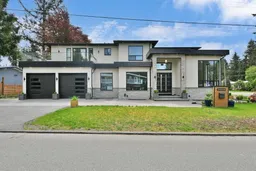 40
40
