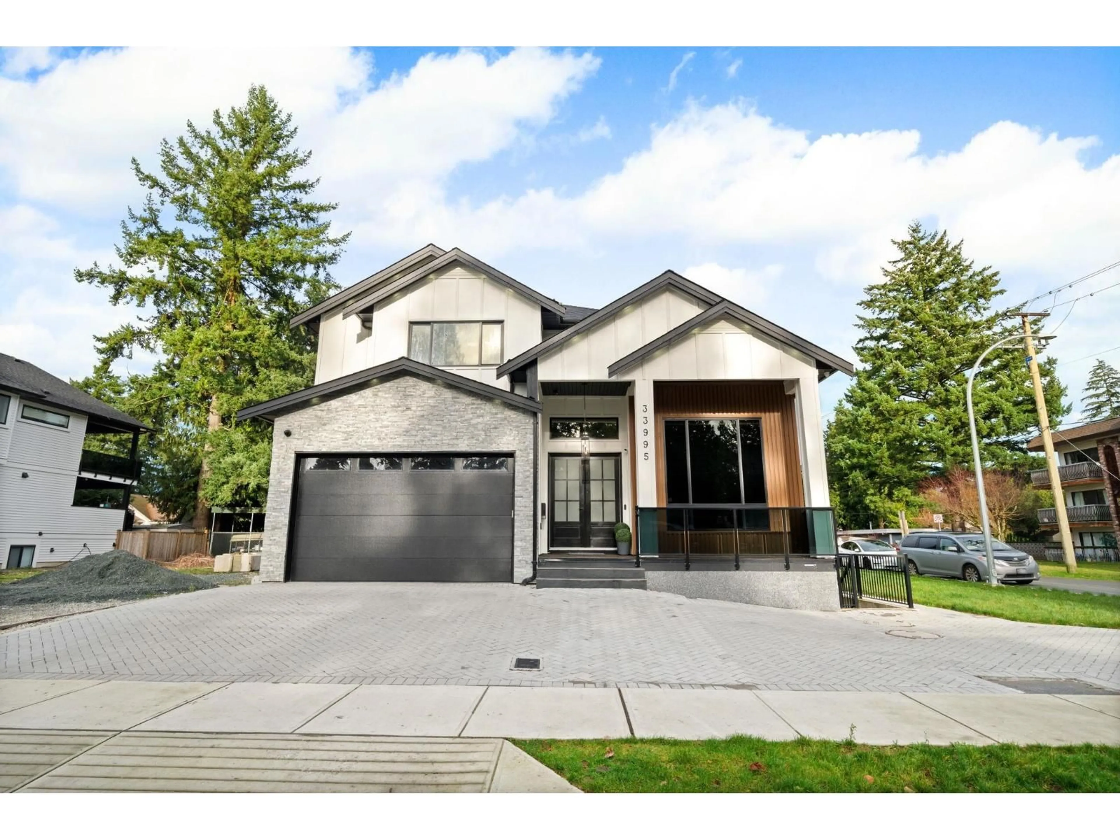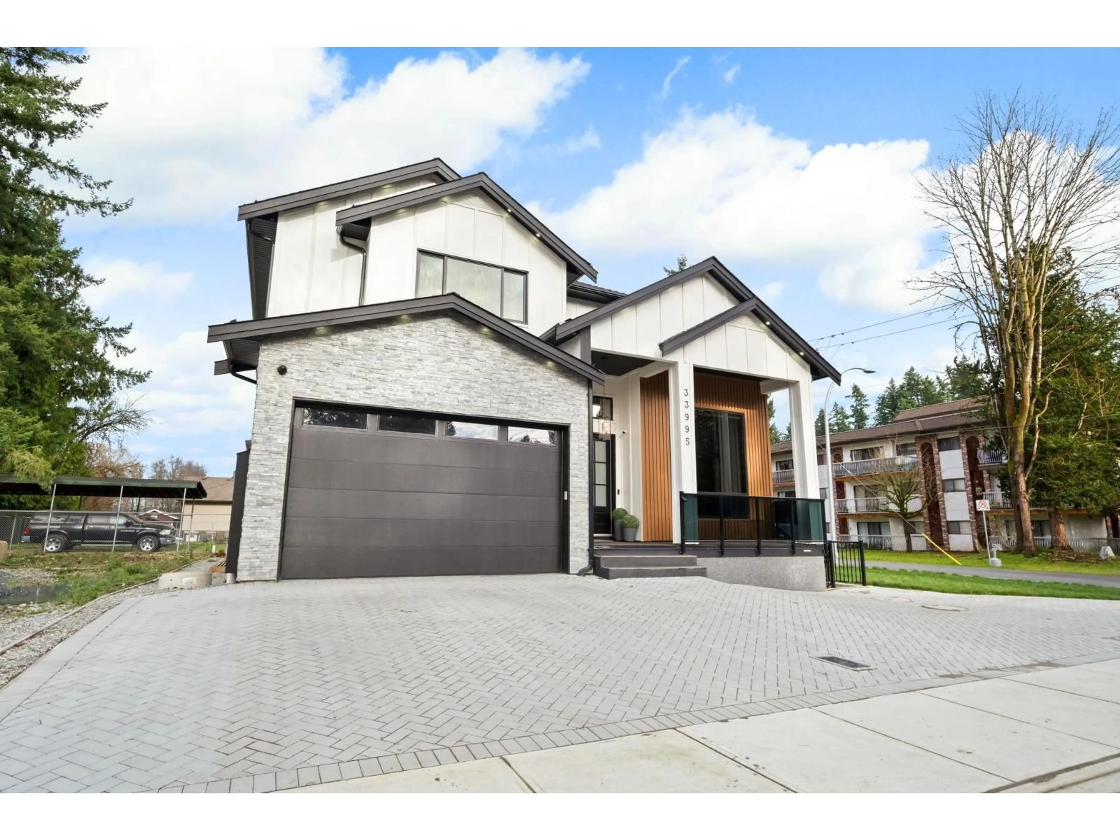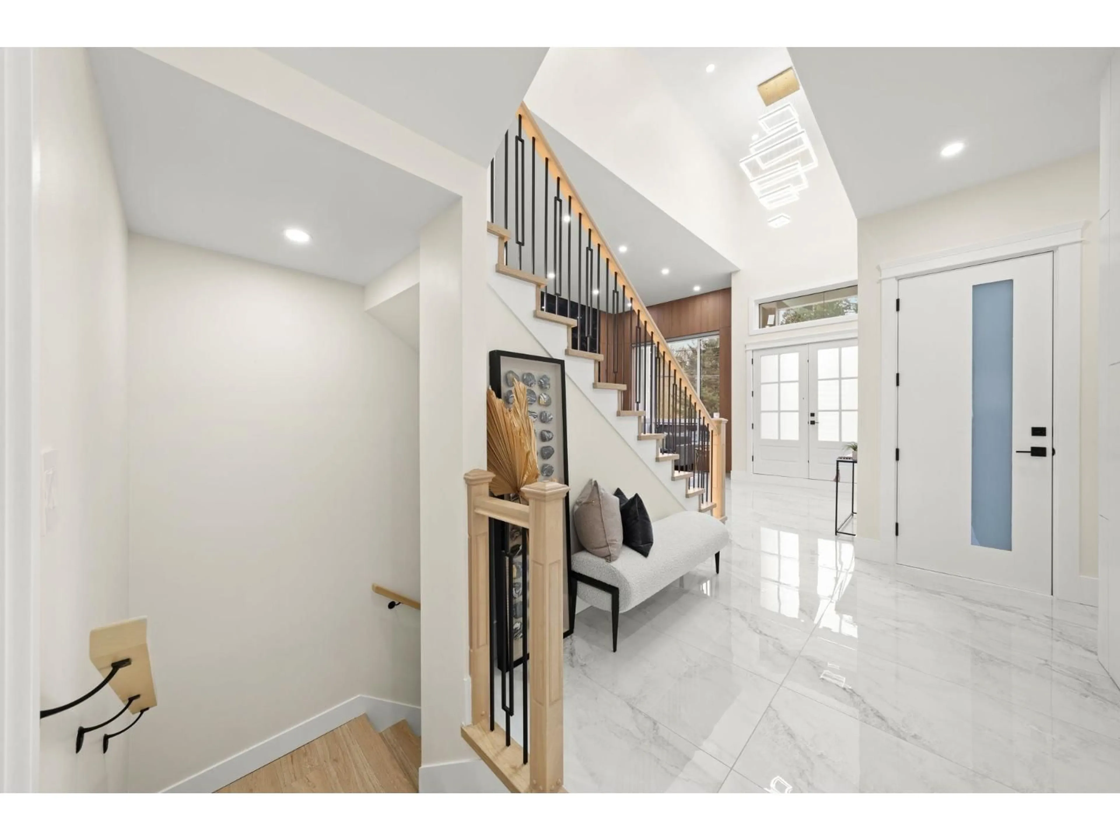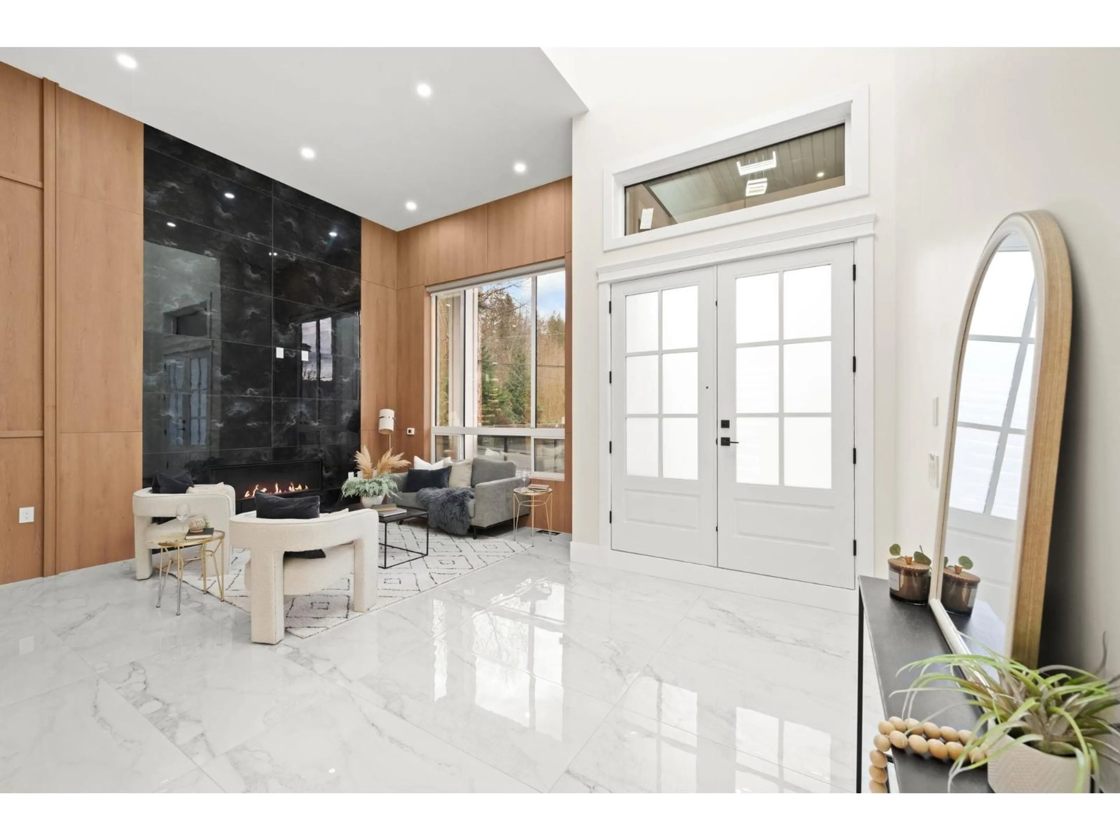33995 WALNUT AVENUE, Abbotsford, British Columbia V2S2S6
Contact us about this property
Highlights
Estimated valueThis is the price Wahi expects this property to sell for.
The calculation is powered by our Instant Home Value Estimate, which uses current market and property price trends to estimate your home’s value with a 90% accuracy rate.Not available
Price/Sqft$350/sqft
Monthly cost
Open Calculator
Description
Come see this brand-new LUXURY home in desirable East Abbotsford. Situated on a prime corner lot, this meticulously designed home offers 9 bedrooms & 7 bathrooms w/ a bright open-concept layout, soaring ceilings & quality finishings throughout. Large windows provide abundant natural light, complemented by 3 cozy fireplaces. The designer kitchen features quartz countertops, full-height custom cabinetry, premium built-in appliances & a beautiful spice kitchen. Upstairs offers spacious bedrooms, including two primary bedrooms w/ ensuites. Enjoy year-round comfort w/ central A/C, end-to-end covered decks, a 2 car garage & ample parking in driveway. Includes a 2 bed LEGAL suite & 2 bed in-law suite, offering solid rental income with future potential! Close to Hwy 1, schools & amenities! (id:39198)
Property Details
Interior
Features
Exterior
Parking
Garage spaces -
Garage type -
Total parking spaces 6
Property History
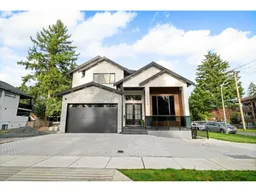 40
40
