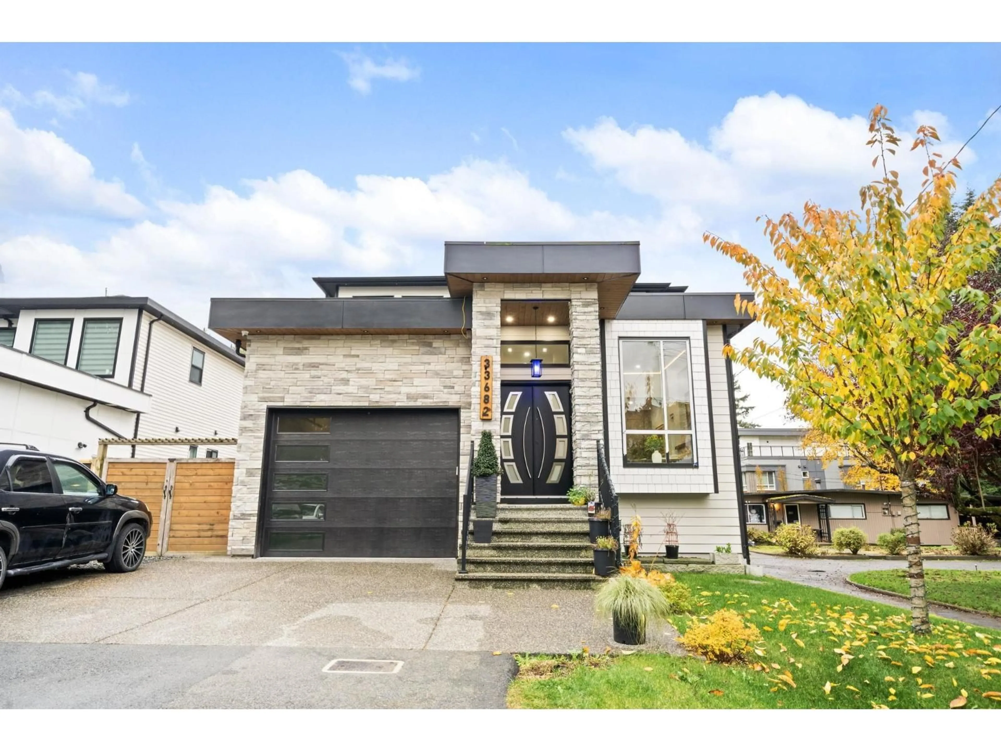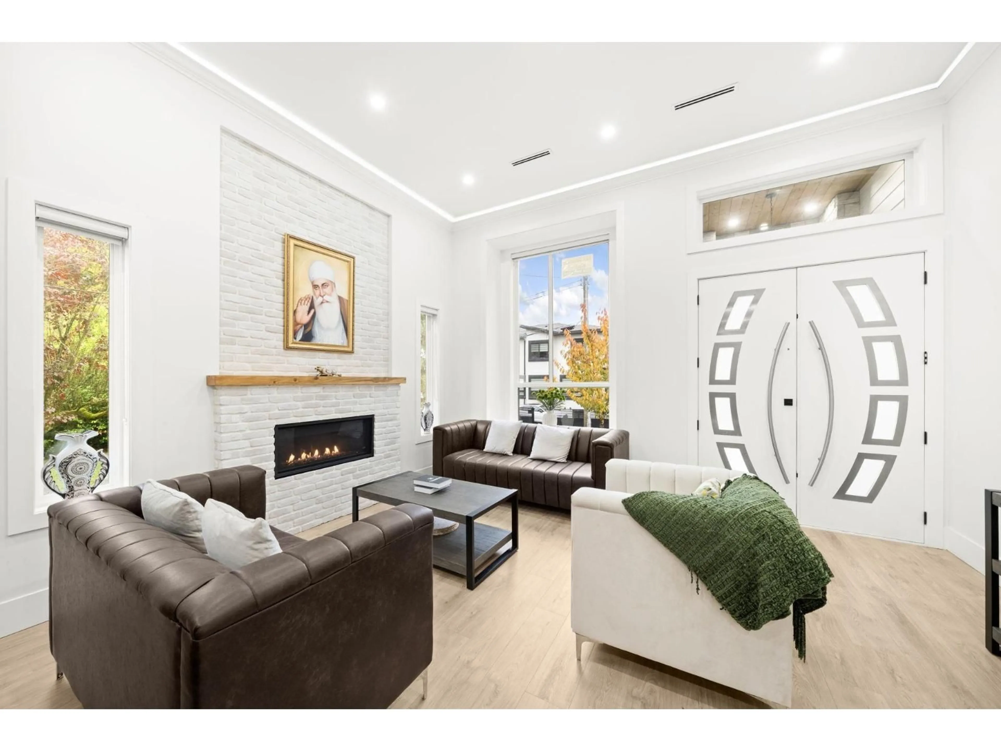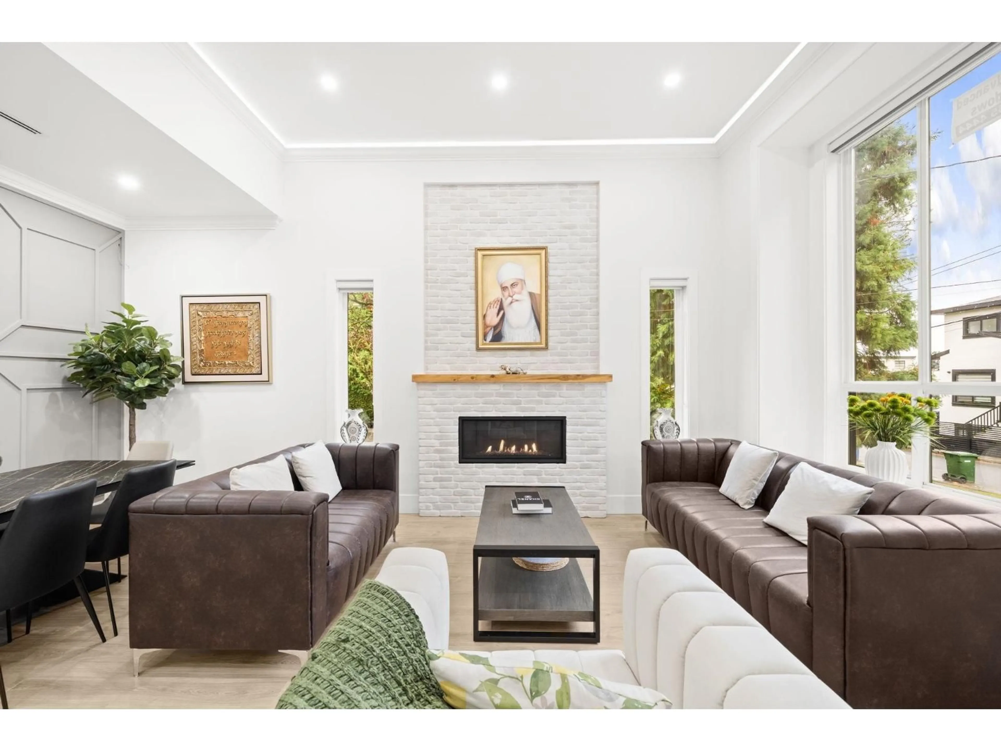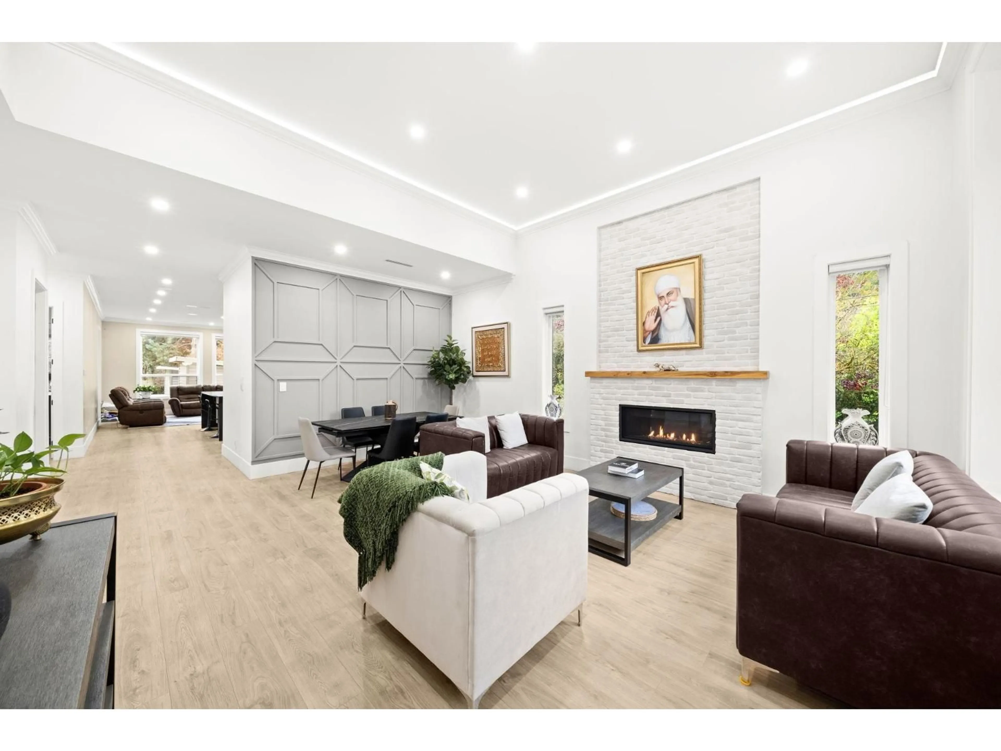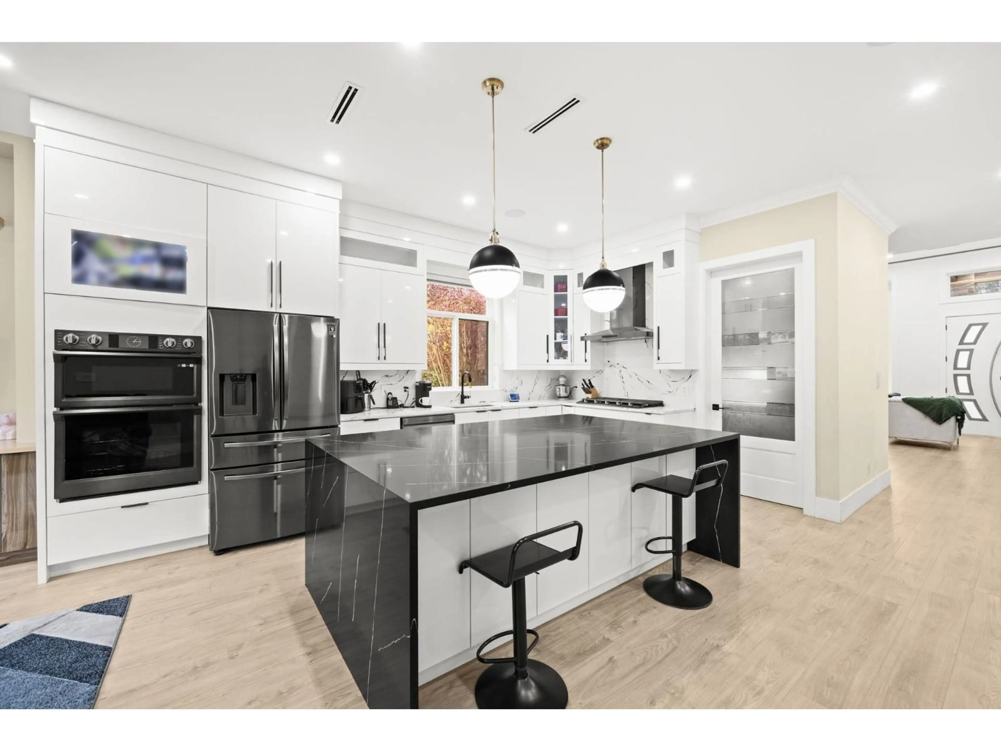33682 BUSBY ROAD, Abbotsford, British Columbia V2S1V2
Contact us about this property
Highlights
Estimated valueThis is the price Wahi expects this property to sell for.
The calculation is powered by our Instant Home Value Estimate, which uses current market and property price trends to estimate your home’s value with a 90% accuracy rate.Not available
Price/Sqft$373/sqft
Monthly cost
Open Calculator
Description
Beautiful Custom-Built 7 bed, 5 bath home with A/C, radiant in-floor heating, & high ceilings, offering nearly 4,000 sq. ft. of modern living in a prime Abbotsford location. Features a stunning kitchen w/ Quartz waterfall island, gas stove, wall oven & full spice kitchen. Bright open layout w/ feature-wall dining & stylish brick fireplace. Includes a 2 bed LEGAL suite plus a 1 bed in-law suite for excellent mortgage help. Enjoy the covered deck, storage shed, fully fenced yard, single garage & security system, and gorgeous mountain views. Walk to transit, schools and shopping & just minutes to UFV! Additional highlights include modern black fixtures, LED lighting, premium flooring, oversized windows and a spacious family room perfect for gatherings. Come see it today! (id:39198)
Property Details
Interior
Features
Exterior
Parking
Garage spaces -
Garage type -
Total parking spaces 4
Property History
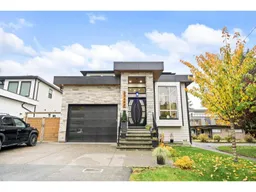 40
40
