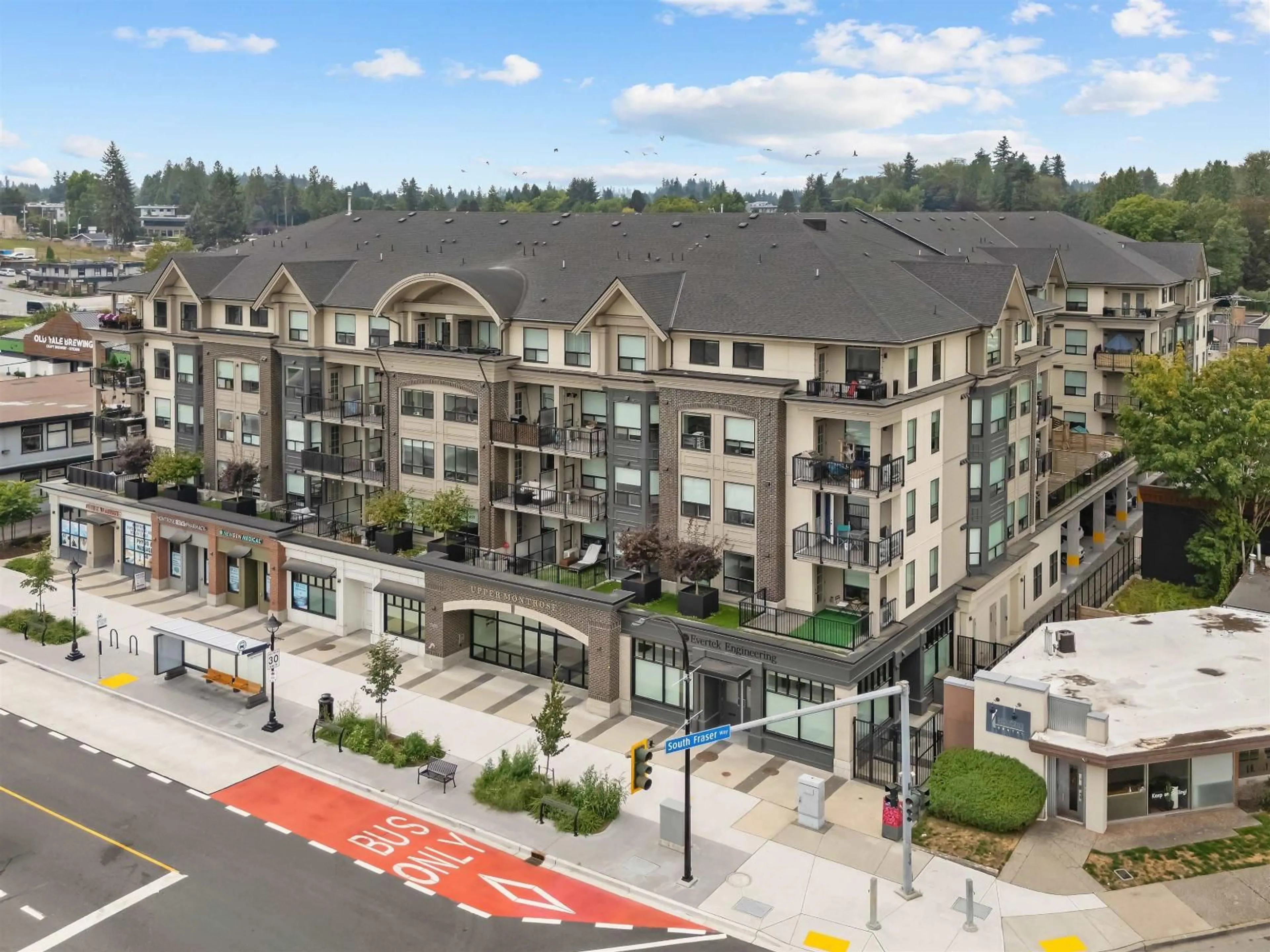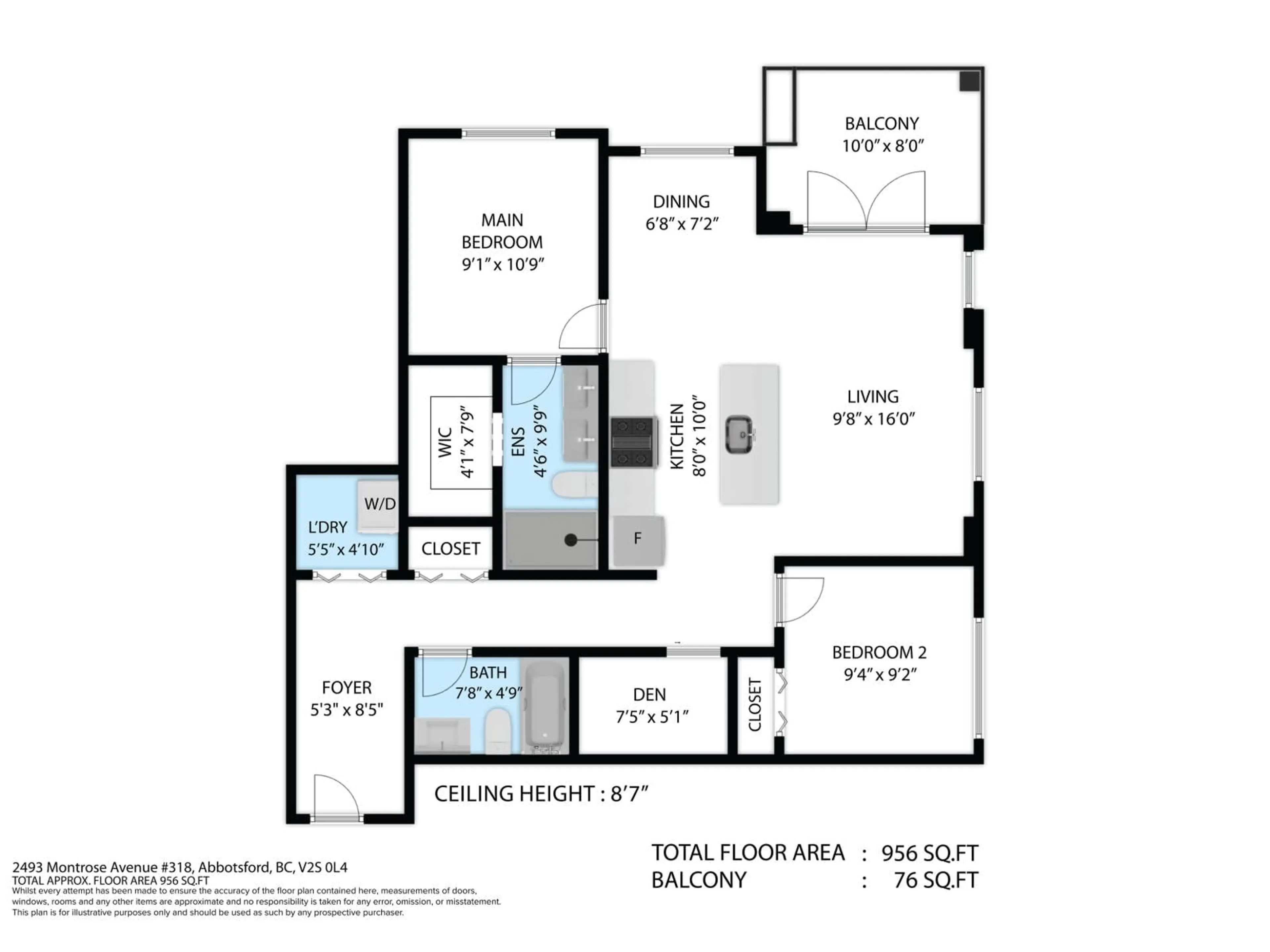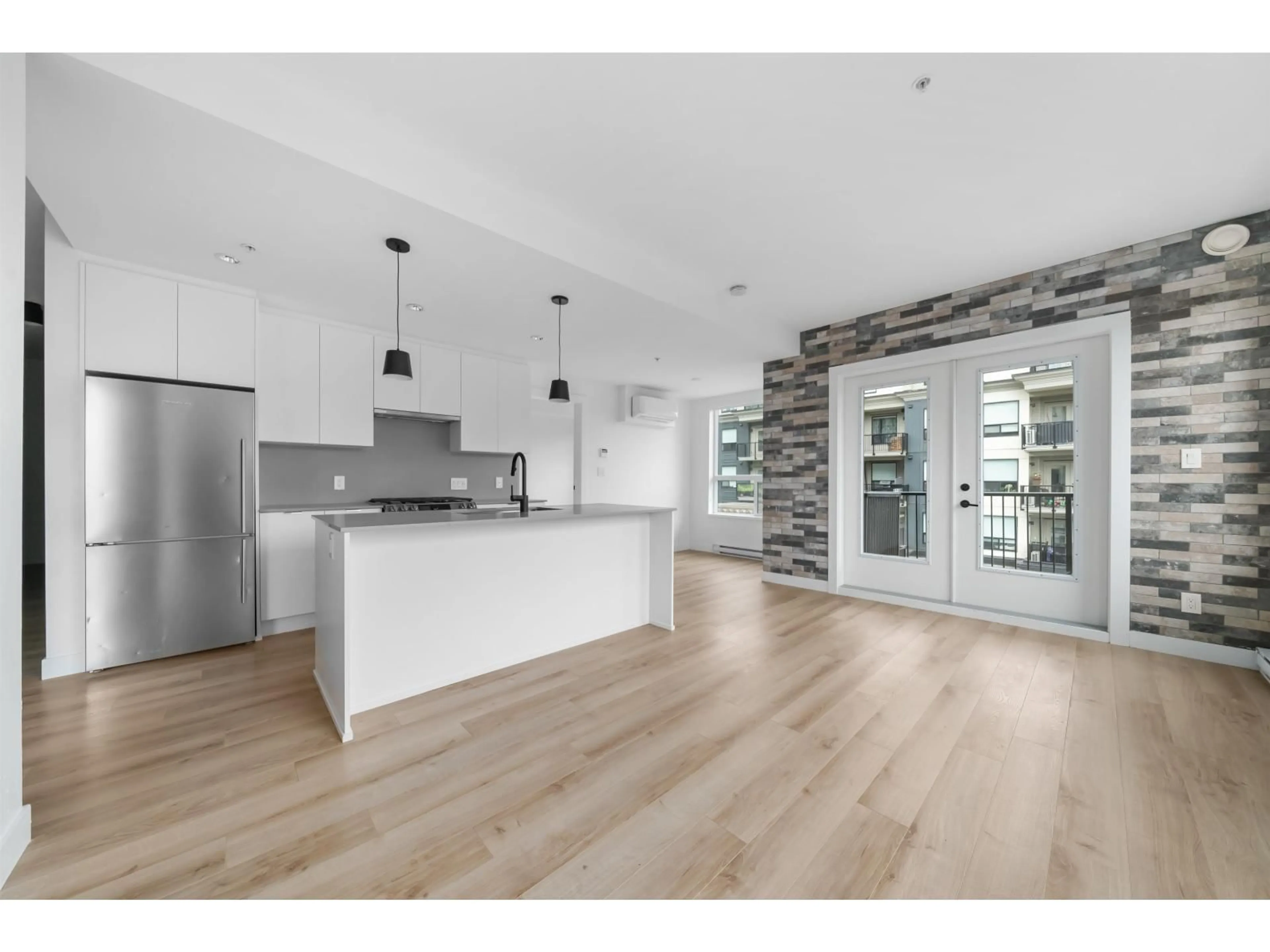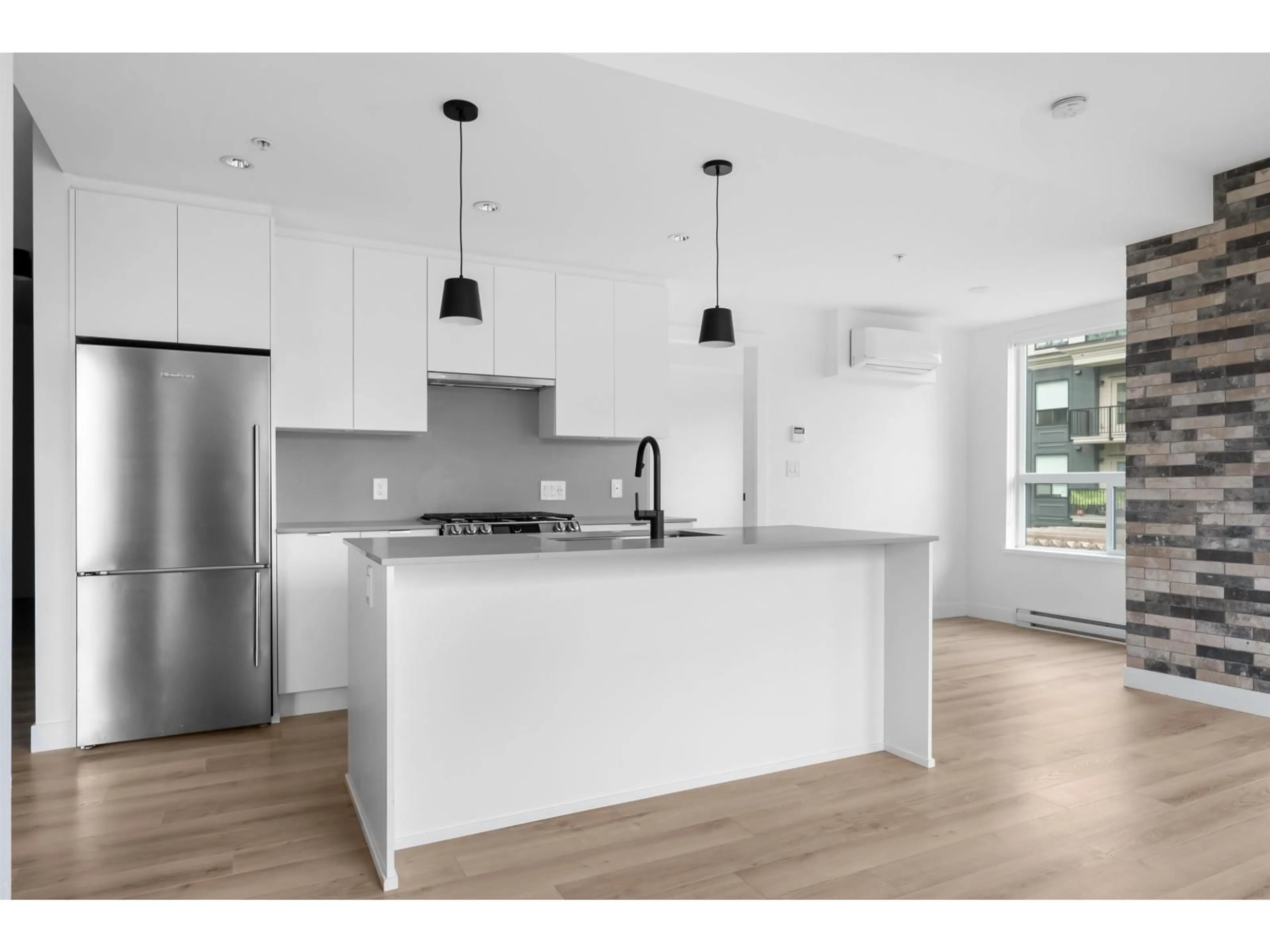318 - 2493 MONTROSE AVENUE, Abbotsford, British Columbia V2S0L4
Contact us about this property
Highlights
Estimated valueThis is the price Wahi expects this property to sell for.
The calculation is powered by our Instant Home Value Estimate, which uses current market and property price trends to estimate your home’s value with a 90% accuracy rate.Not available
Price/Sqft$521/sqft
Monthly cost
Open Calculator
Description
Okay, picture this: You wake up, open the blinds, and bam--Aurora Roasters two minutes away, already grinding beans. You think: I'll grab a flat white, maybe a scone. On the way, you pass Totally Book-ish, decide, yeah, I'll buy that novel I've been "meaning to read." Back home, 956 sq. ft. of smart space: gas range (yes, real flames), stone feature wall (instant character), AC (because Abbotsford Summer = furnace). Two bedrooms + den = choices: work, workout, crash pad. Primary suite? Walk-through ensuite to a closet that eats your wardrobe whole. Patio? Half street buzz, half courtyard calm. Built 2020, pet-friendly, parking + storage included. And oh yeah--the new bus loop is across the street. So, basically, downtown lifestyle without the chaos of a big city. (id:39198)
Property Details
Interior
Features
Exterior
Parking
Garage spaces -
Garage type -
Total parking spaces 1
Condo Details
Amenities
Laundry - In Suite, Air Conditioning
Inclusions
Property History
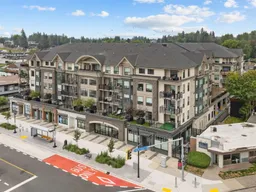 39
39
