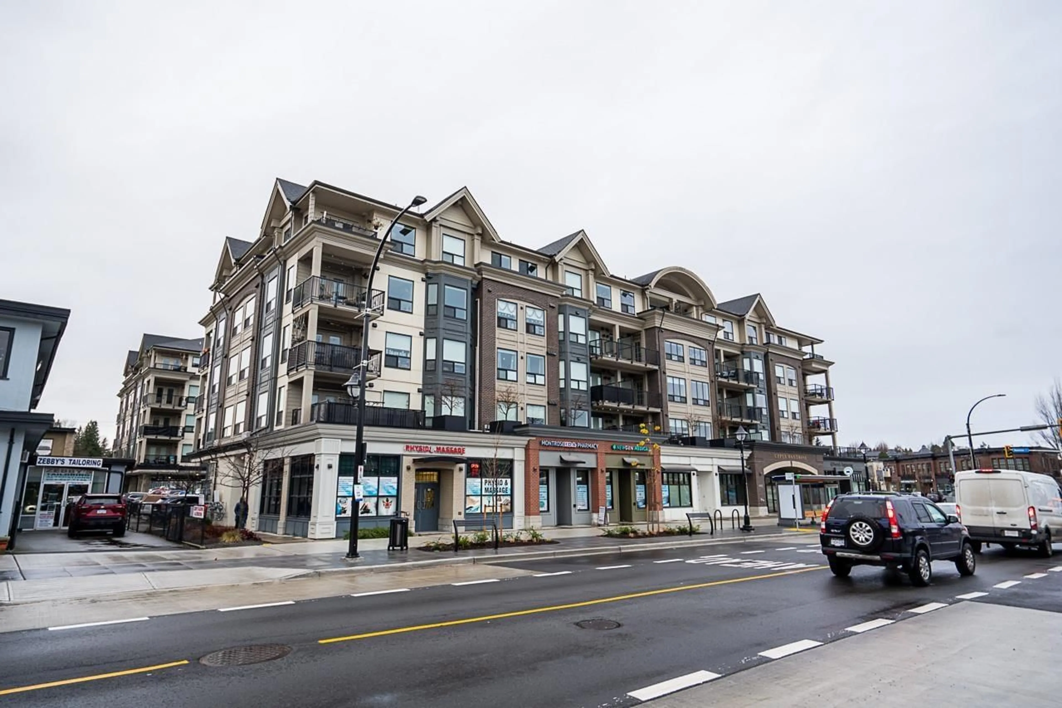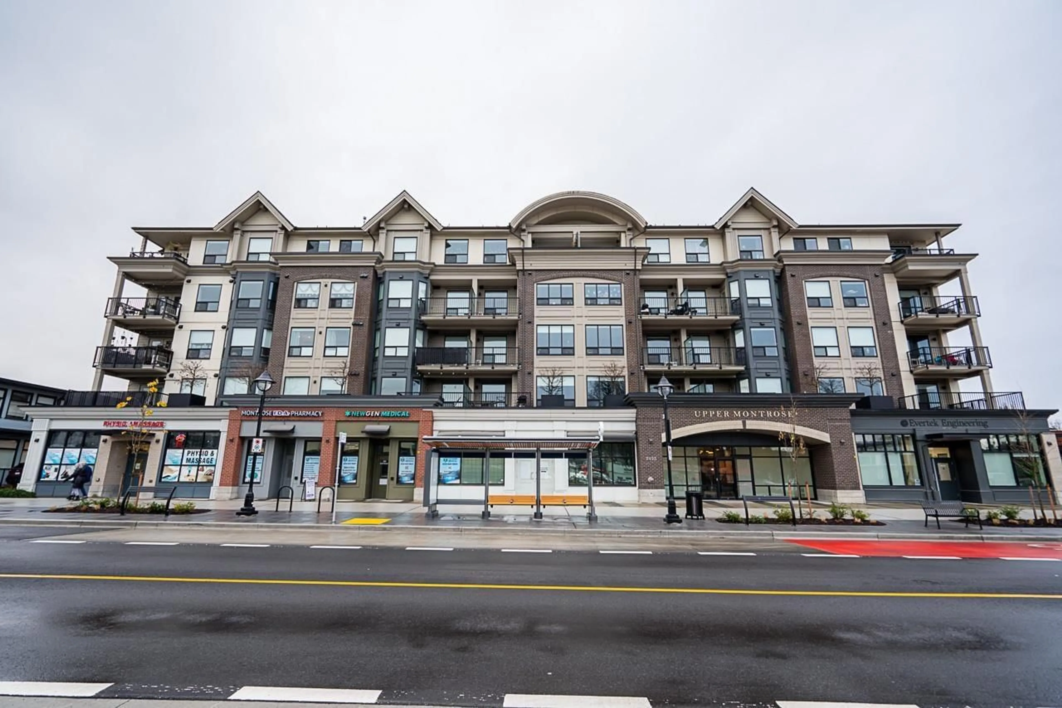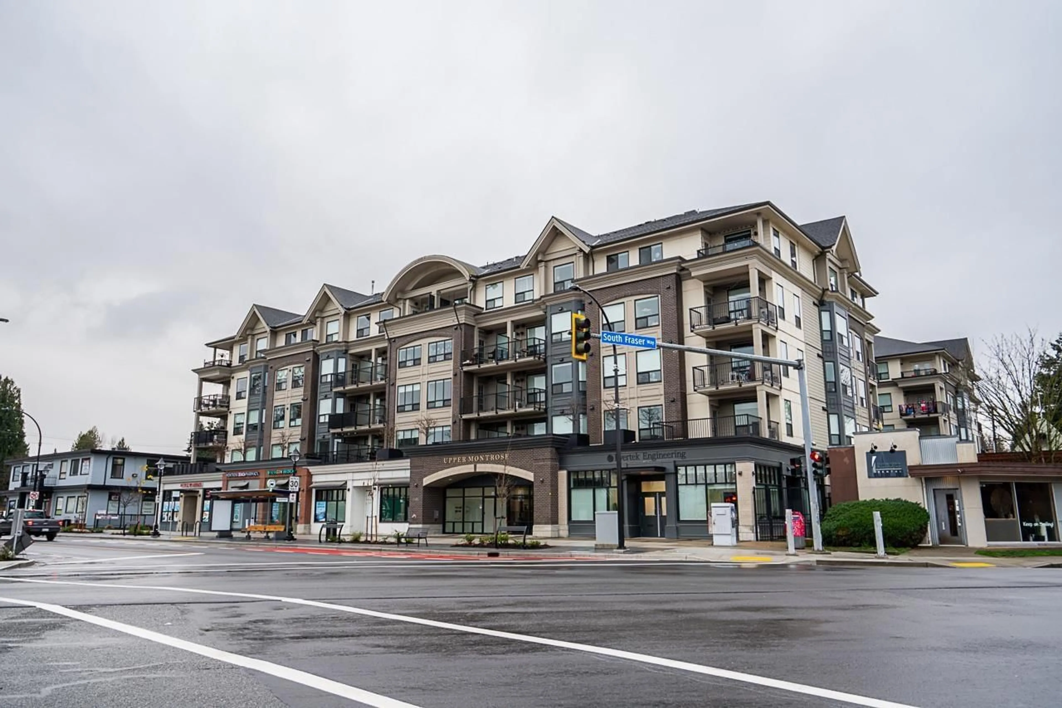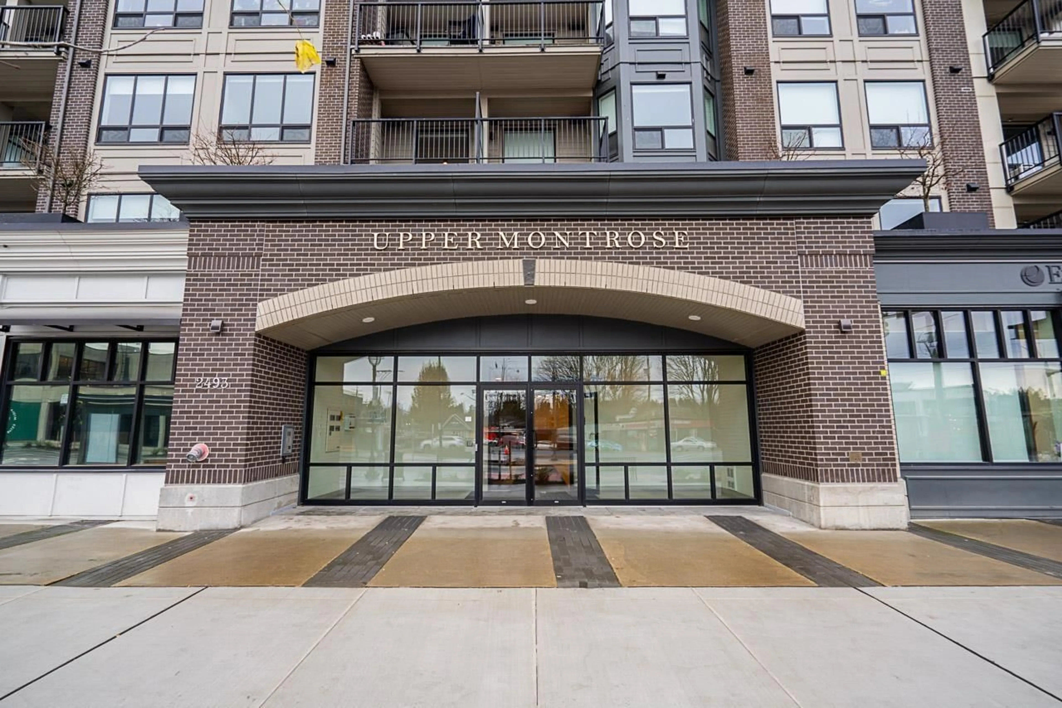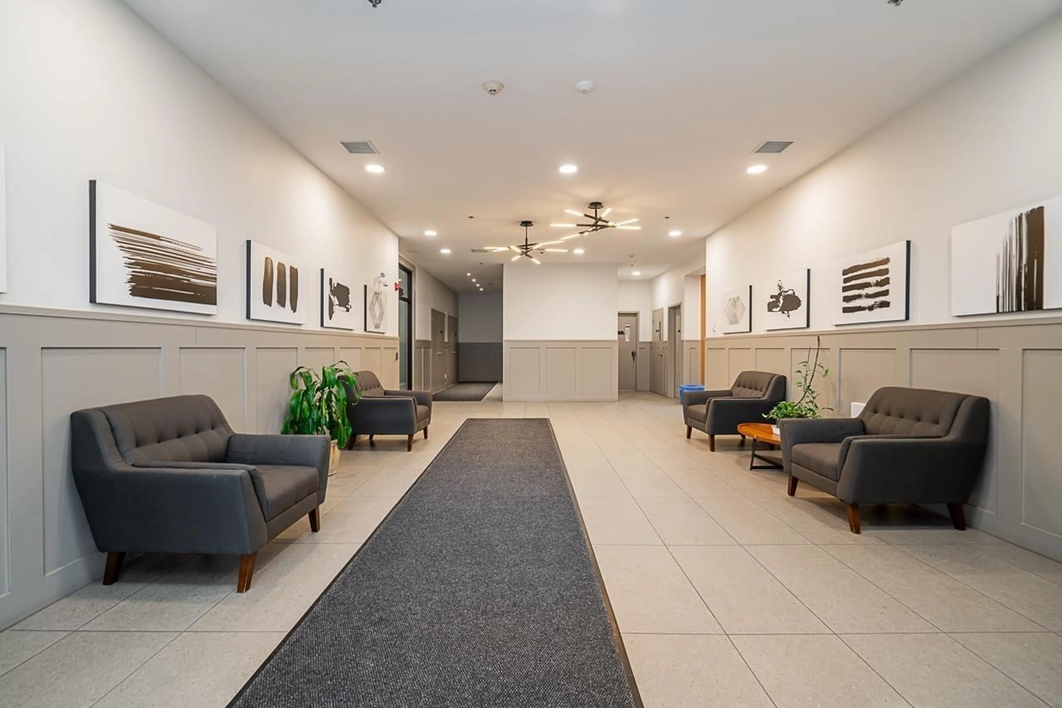301 - 2493 MONTROSE AVENUE, Abbotsford, British Columbia V2S3T2
Contact us about this property
Highlights
Estimated valueThis is the price Wahi expects this property to sell for.
The calculation is powered by our Instant Home Value Estimate, which uses current market and property price trends to estimate your home’s value with a 90% accuracy rate.Not available
Price/Sqft$481/sqft
Monthly cost
Open Calculator
Description
Welcome to Upper Montrose! This coveted 3-bed+Den, 2-bath, 1,247 SF unit features a large deck, soaring 9' ceilings, and a stylish brick feature wall. The chef-inspired kitchen boasts quartz counters, a spacious island, stainless steel appliances, under-cabinet lighting, and a gas cooktop. Enjoy year-round comfort with built-in A/C. The primary bedroom offers a spa-like ensuite with dual sinks and a glass walk-in shower. Building perks include a boardroom with workstations, a courtyard with a playground, and a shared garden. Located in historic downtown Abbotsford, you're steps from trendy shops, restaurants, breweries, and the farmers market. Includes 2 parking and is pet-friendly (2 pets allowed with restriction). (id:39198)
Property Details
Interior
Features
Exterior
Parking
Garage spaces -
Garage type -
Total parking spaces 2
Condo Details
Amenities
Restaurant, Laundry - In Suite, Air Conditioning
Inclusions
Property History
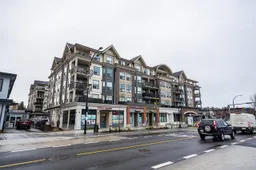 34
34
