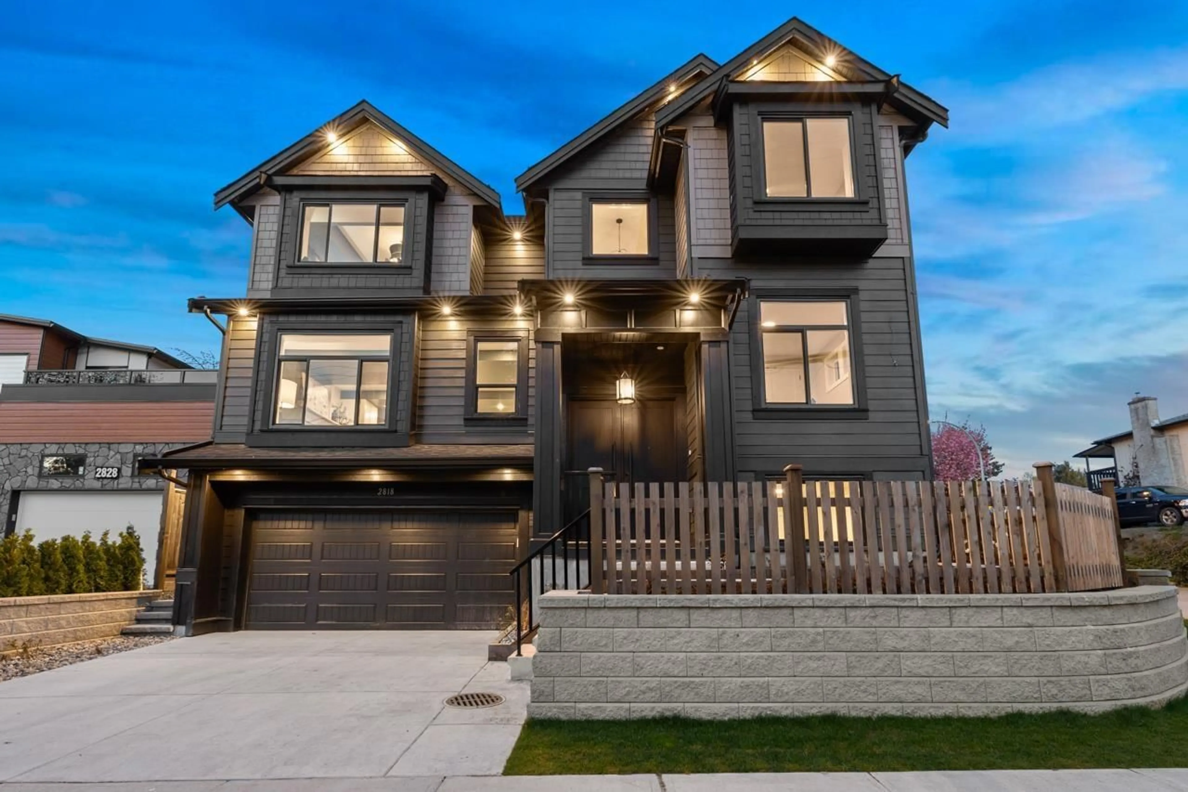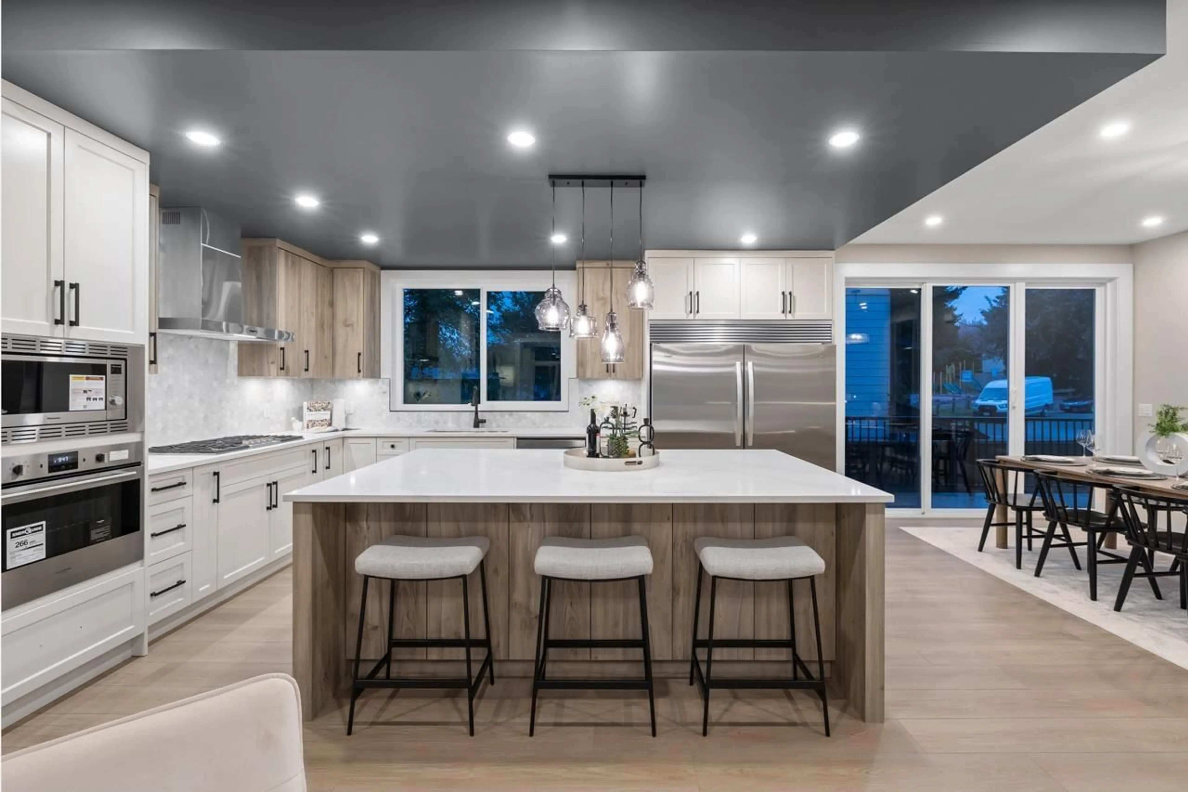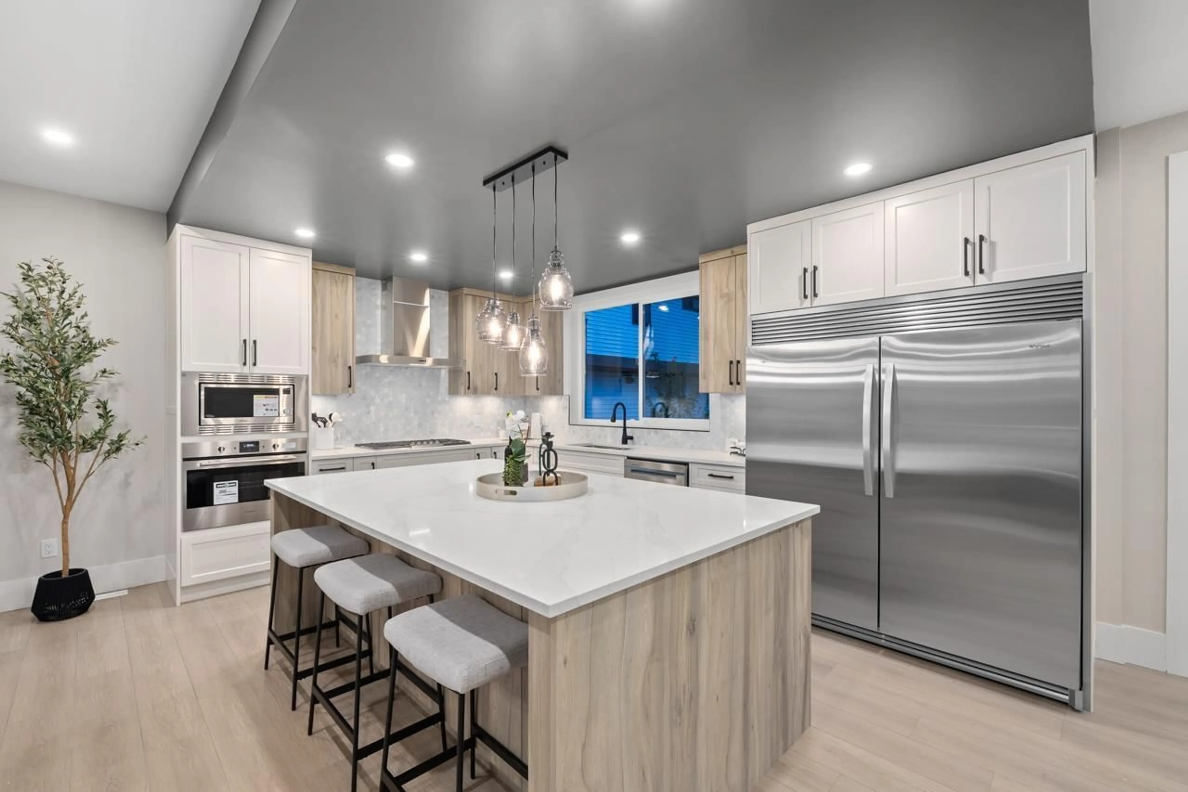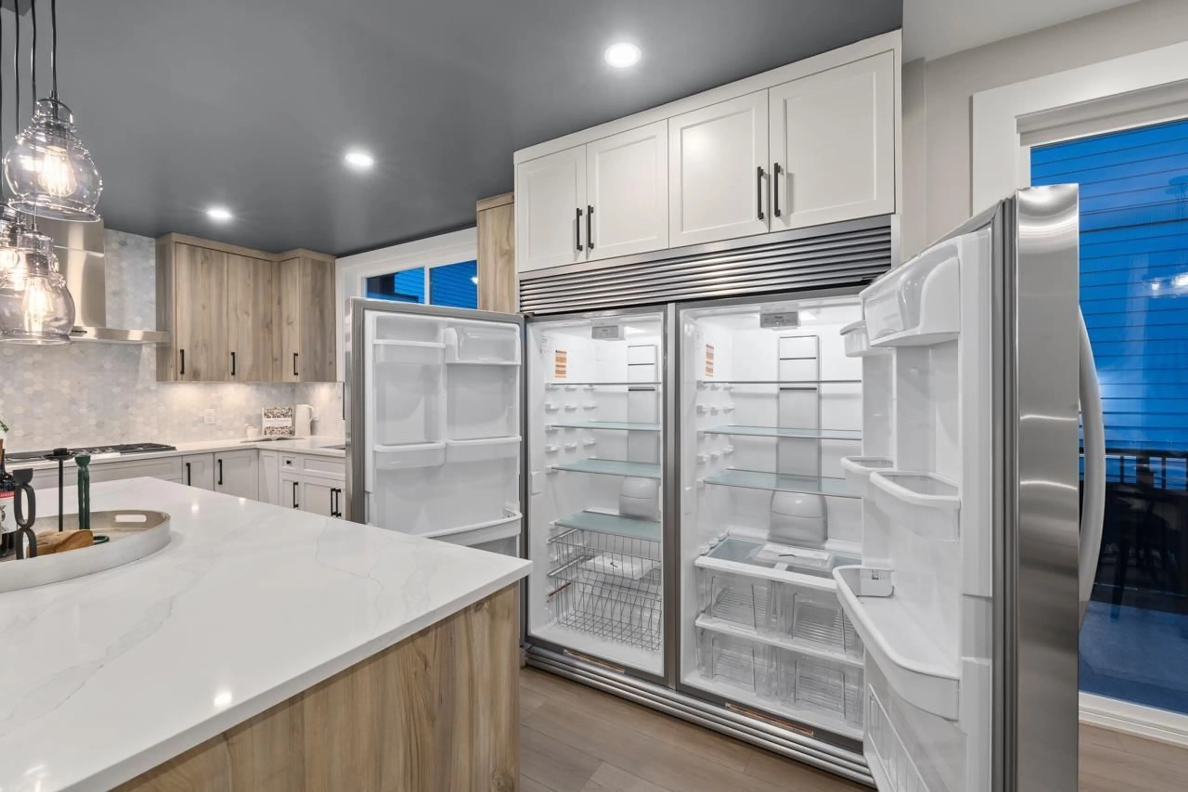2818 BABICH STREET, Abbotsford, British Columbia V2S3K5
Contact us about this property
Highlights
Estimated valueThis is the price Wahi expects this property to sell for.
The calculation is powered by our Instant Home Value Estimate, which uses current market and property price trends to estimate your home’s value with a 90% accuracy rate.Not available
Price/Sqft$497/sqft
Monthly cost
Open Calculator
Description
Boutique New Build | 6 Bed, 4 Bath | Premium Finishes Exceptional craftsmanship and value in Abbotsford. The Aspen is one of only two homes in the boutique Silvertree collection, proudly built by Azure. This rare 6-bedroom, 4 full bathroom home offers a family-friendly layout with 4 bedrooms up, including a luxurious primary suite with built-in closets and a spa-inspired 5-piece ensuite with mosaic marble floors and walls. Enjoy hypoallergenic waterproof laminate flooring, designer fixtures, and refined finishes throughout. The chef's kitchen features an oversized island, marble backsplash, quartz counters, Maple Shaker and Eco-slab cabinetry, and premium Italian Fulgor Milano appliances. Complete with double garage, roughed-in daylit basement suite with private access, low-maintenance landscaping, and a play yard. (id:39198)
Property Details
Interior
Features
Exterior
Parking
Garage spaces -
Garage type -
Total parking spaces 4
Property History
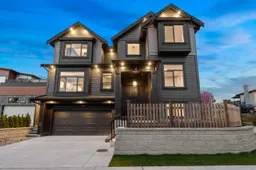 40
40
