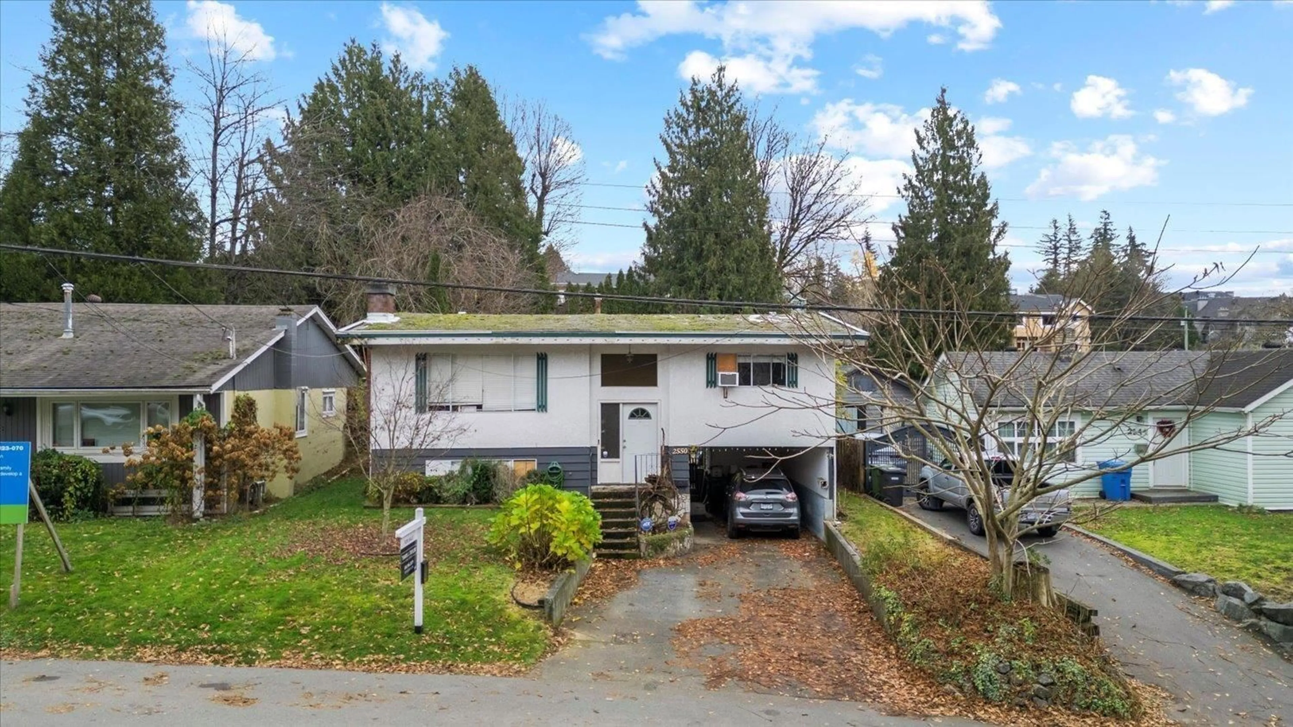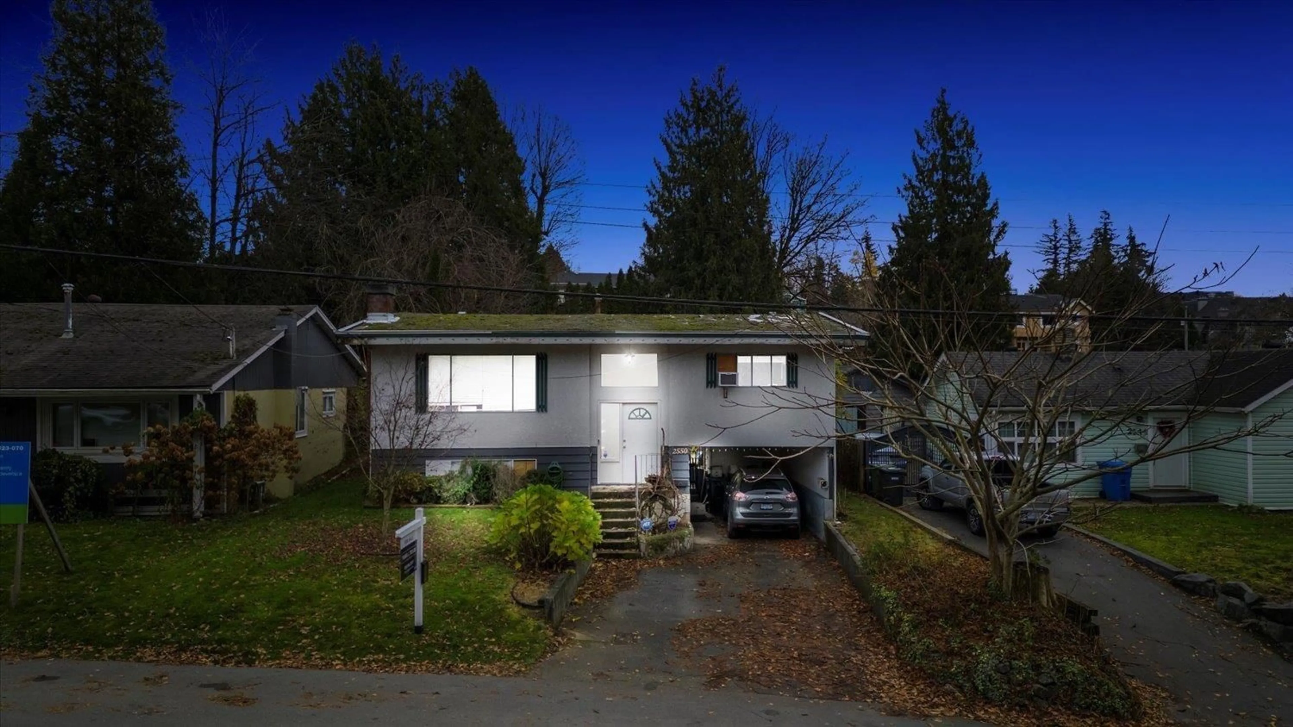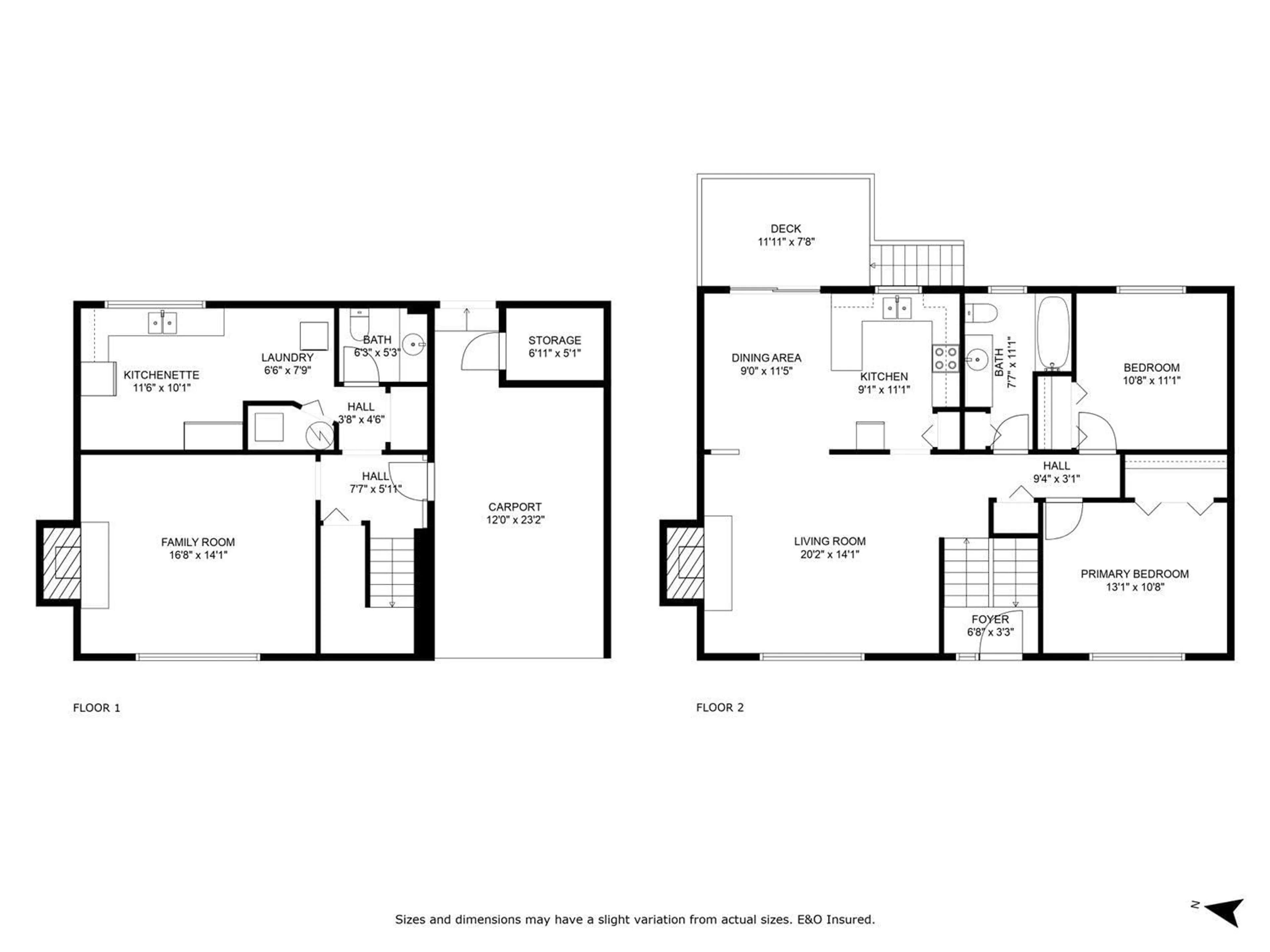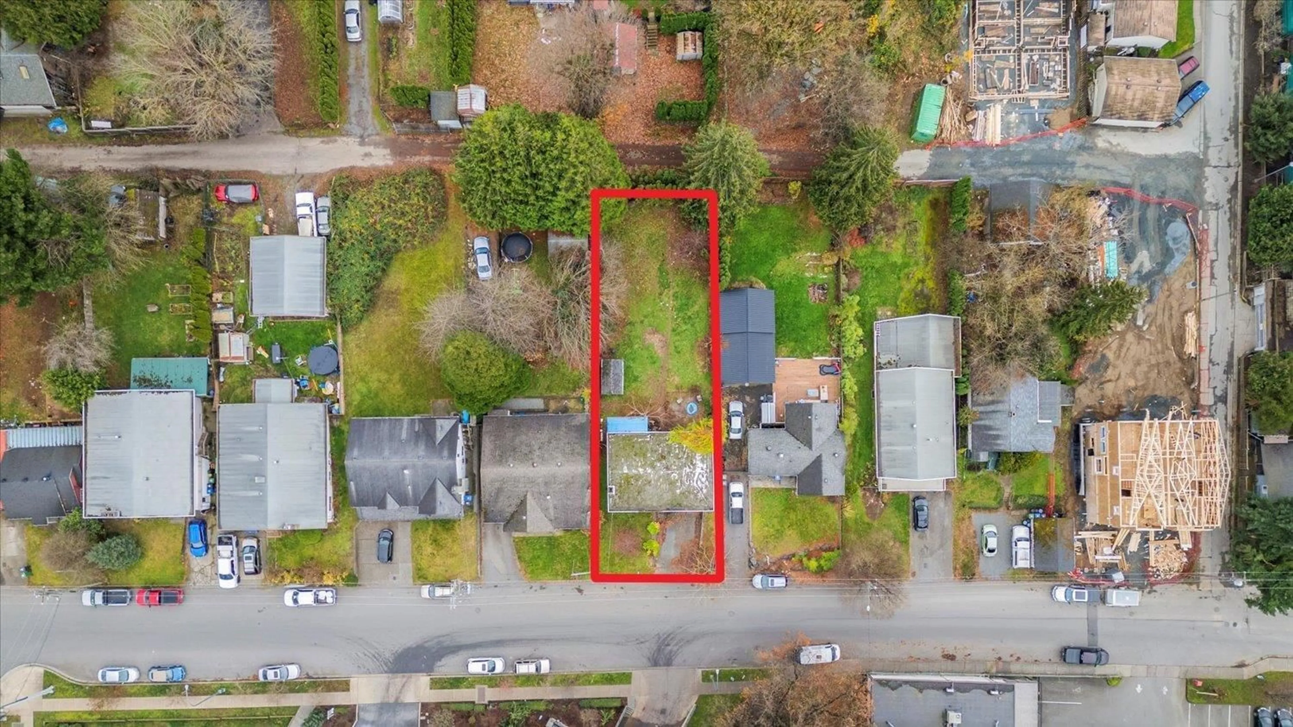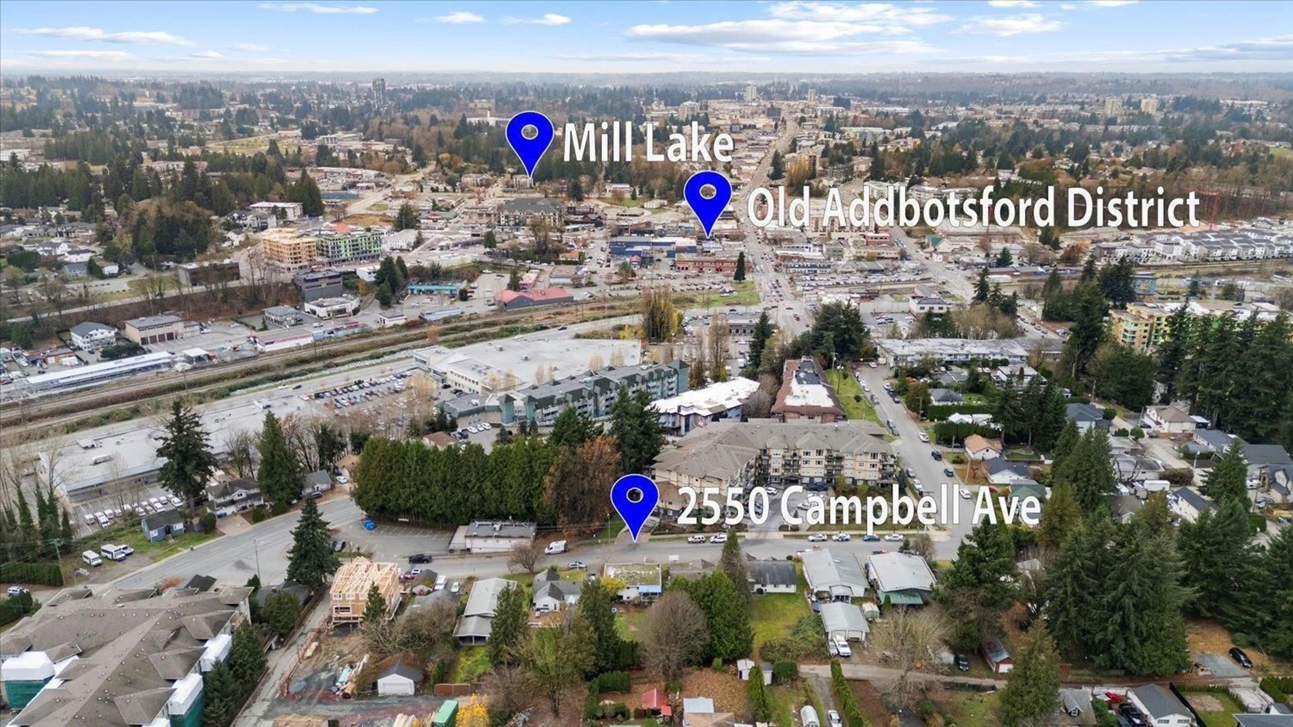2550 CAMPBELL AVENUE, Abbotsford, British Columbia V2S4A4
Contact us about this property
Highlights
Estimated valueThis is the price Wahi expects this property to sell for.
The calculation is powered by our Instant Home Value Estimate, which uses current market and property price trends to estimate your home’s value with a 90% accuracy rate.Not available
Price/Sqft$716/sqft
Monthly cost
Open Calculator
Description
Investor and builder alert-this 2-bed, 2-bath, 1,700 sq. ft. split-entry home sits on a 7,850 sq. ft. lot with BACK LANE ACCESS, offering STRONG development potential. With suite potential and a separate entry via the carport, it's ideal for rental income while you plan. Zoned URBAN 2 - Ground Oriented in the OCP, allowing for townhomes or MULTIPLEX / SSMUH (FSR up to 1.5). Recent provincial housing legislation streamlines approvals, and neighboring developments are already underway. Close to schools, parks, and key amenities, this is a rare chance to secure a high-growth property in one of Abbotsford's most promising areas. Hold, rent, or build-the opportunity is HERE. (id:39198)
Property Details
Interior
Features
Exterior
Parking
Garage spaces -
Garage type -
Total parking spaces 3
Property History
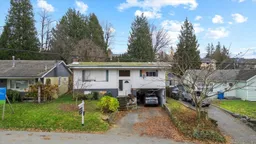 20
20
