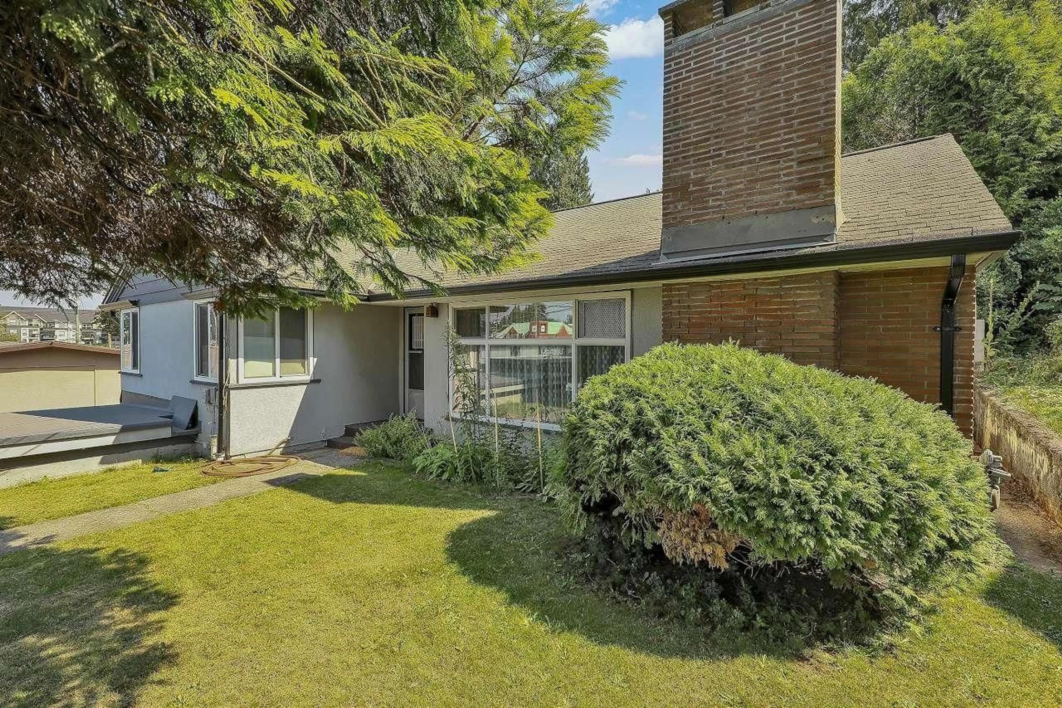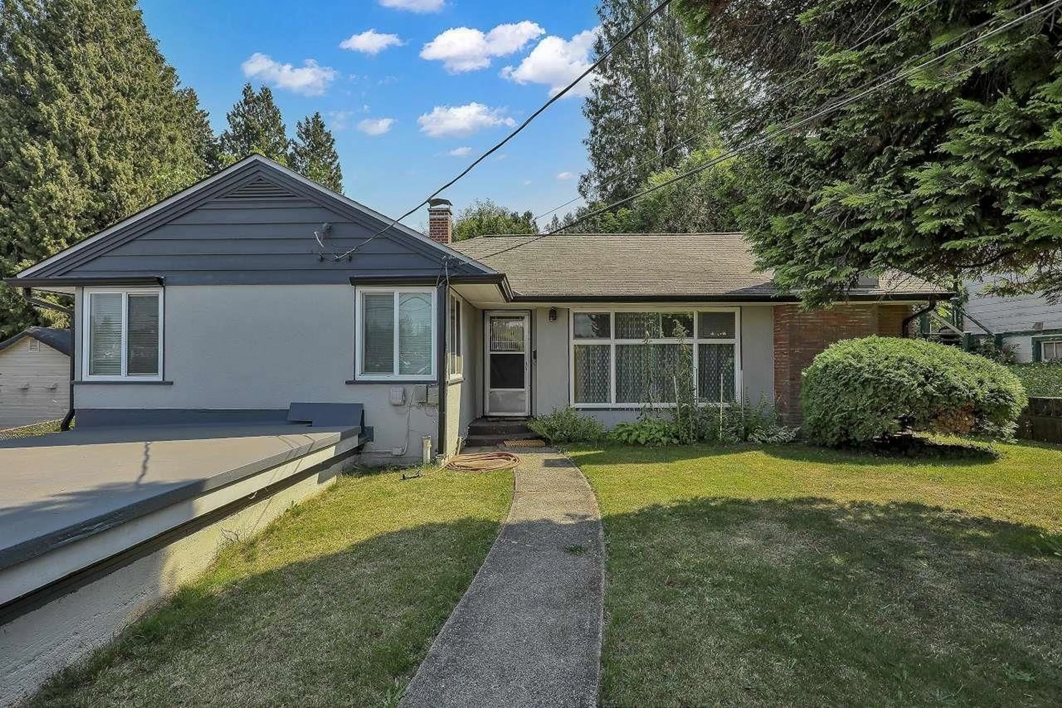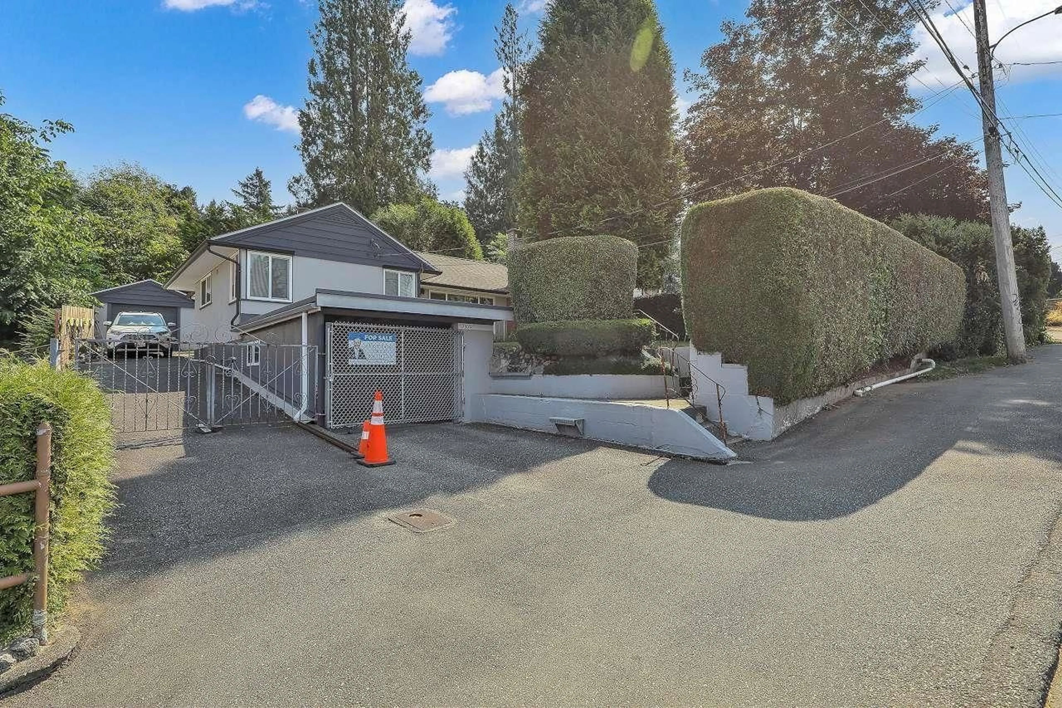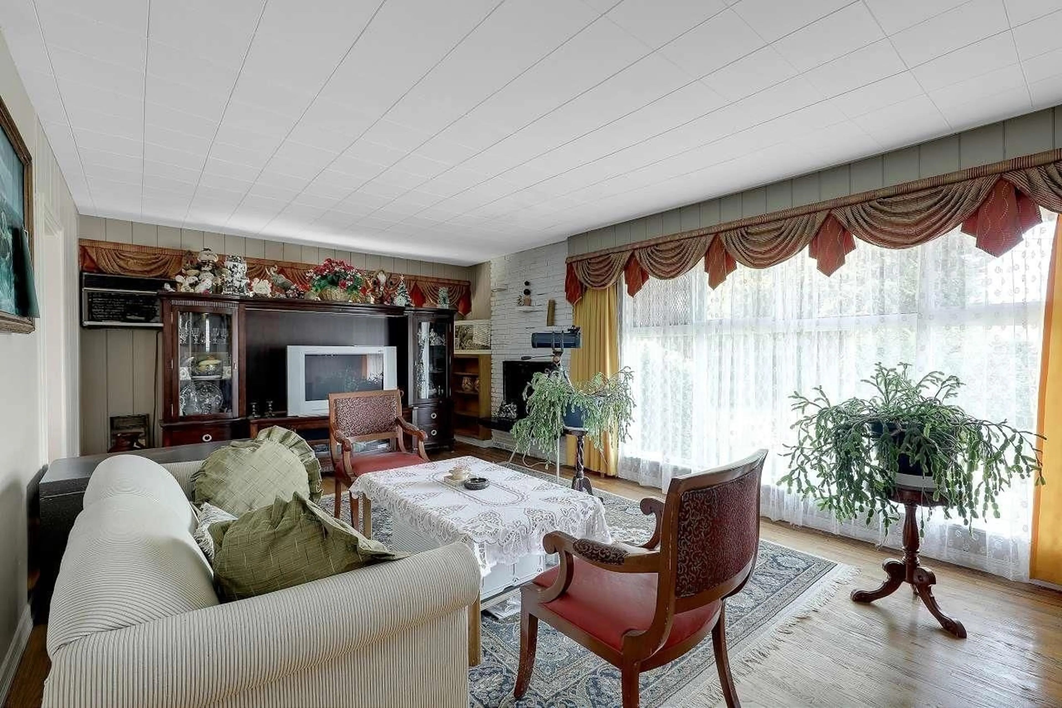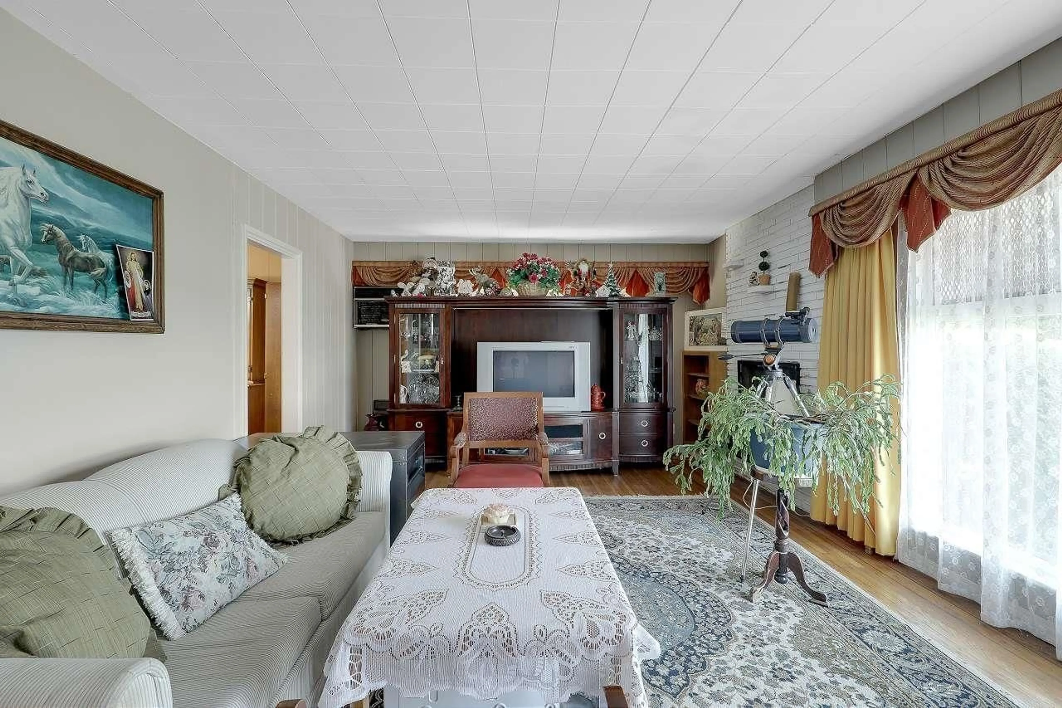2374 HILLSIDE DRIVE, Abbotsford, British Columbia V2S3R7
Contact us about this property
Highlights
Estimated valueThis is the price Wahi expects this property to sell for.
The calculation is powered by our Instant Home Value Estimate, which uses current market and property price trends to estimate your home’s value with a 90% accuracy rate.Not available
Price/Sqft$757/sqft
Monthly cost
Open Calculator
Description
Fabulous 3-bedroom home. Features gleaming hardwood floors, spacious living room, large country kitchen. The property offers both an attached carport and a detached garage/workshop at the rear, plus a fully fenced lot-perfect for families, hobbyists, or extra storage. The lower level has an unauthorized bachelor suite that has never been rented but it is adding flexibility for extended family or rental income. According to the District of Abbotsford's Official Community Plan, property and the surrounding area is zoned for High Density!!! - RM30. Excellent starter, investment, or future development opportunity! Note - Property contains accommodation which is not authorized. (id:39198)
Property Details
Interior
Features
Exterior
Parking
Garage spaces -
Garage type -
Total parking spaces 5
Property History
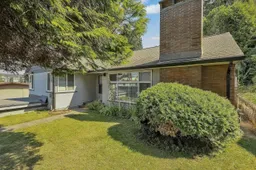 32
32
