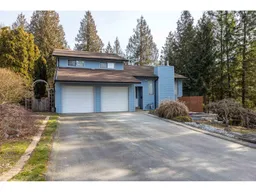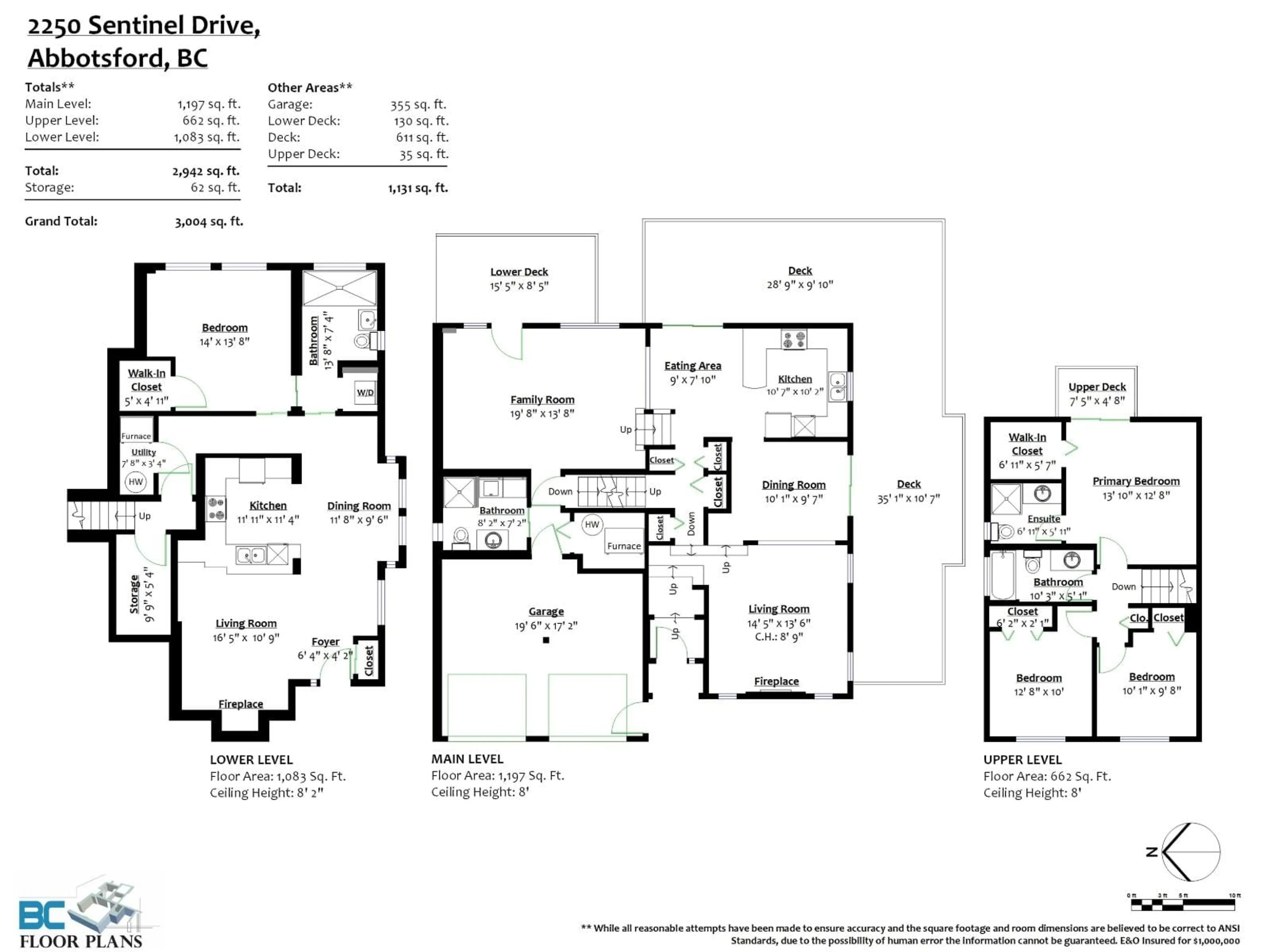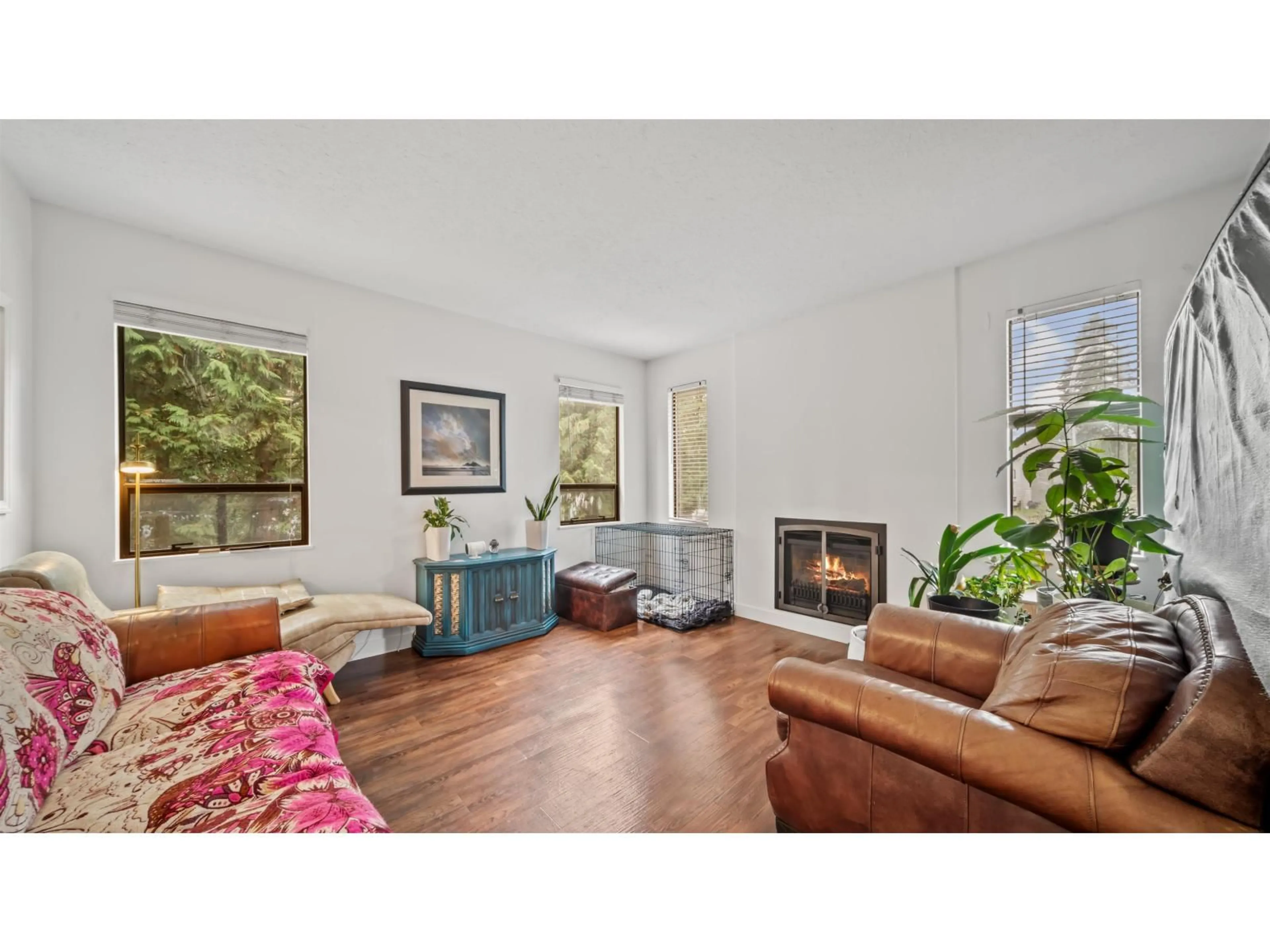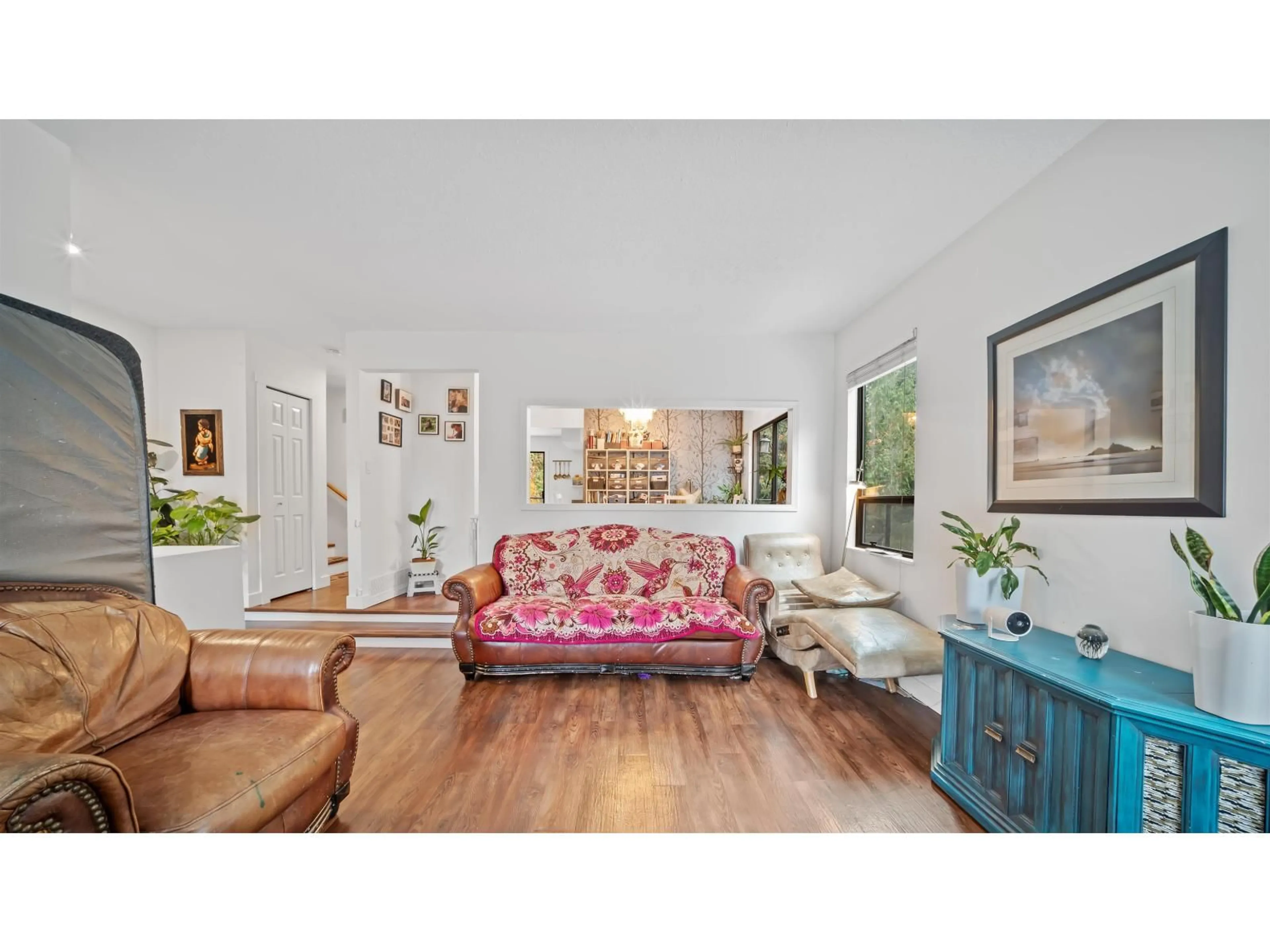2250 SENTINEL DRIVE, Abbotsford, British Columbia V2S5E5
Contact us about this property
Highlights
Estimated valueThis is the price Wahi expects this property to sell for.
The calculation is powered by our Instant Home Value Estimate, which uses current market and property price trends to estimate your home’s value with a 90% accuracy rate.Not available
Price/Sqft$356/sqft
Monthly cost
Open Calculator
Description
RENOVATED & MOVE IN READY home located in Central Abbotsford. This beautiful home is located in a quiet neighborhood & is perfect for 1ST TIME BUYERS, INVESTORS, FAMILIES & features 4 bed & 4 bath (1 bedroom LEGAL SUITE mortgage helper). Open floor plan: family room with the kitchen overlooking the HUGE PRIVATE BACKYARD which has a LARGE SUNDECK great for entertaining guests (gas BBQ). SOME renovations/upgrades include: NEW washrooms and plumbing fixtures, gutters, appliances, flooring, cabinets, countertops, lighting, paint, landscaping, PEX plumbing! - TOO MANY TO LIST! Double garage with ample parking. MINUTES AWAY from transit, schools, shopping, restaurants, grocery stores & HWY access. Showings by Appointment. OPEN HOUSE Sat & Sun Jan 10th & 11th @ 2-4PM. (id:39198)
Property Details
Interior
Features
Exterior
Parking
Garage spaces -
Garage type -
Total parking spaces 9
Property History
 31
31




