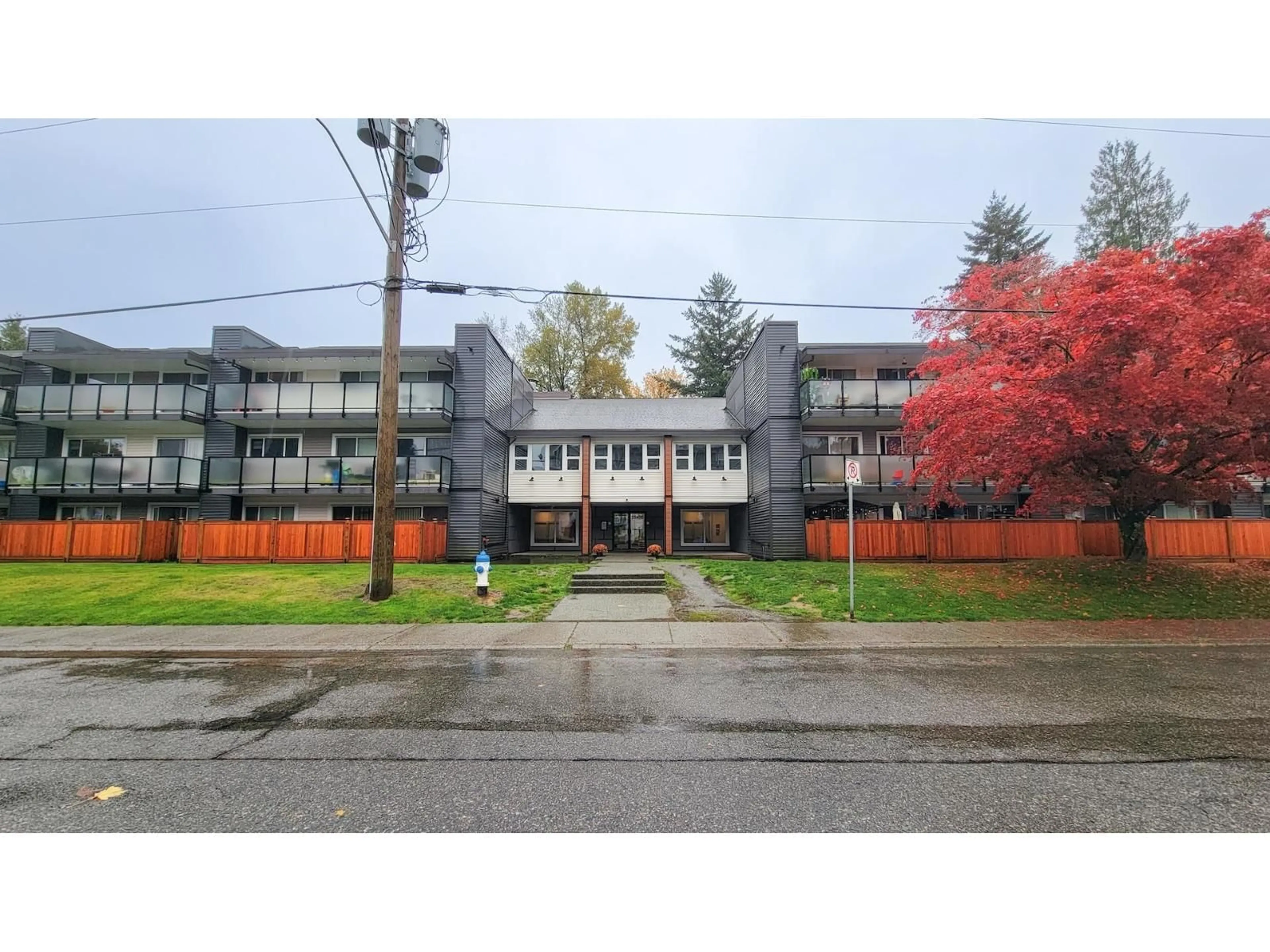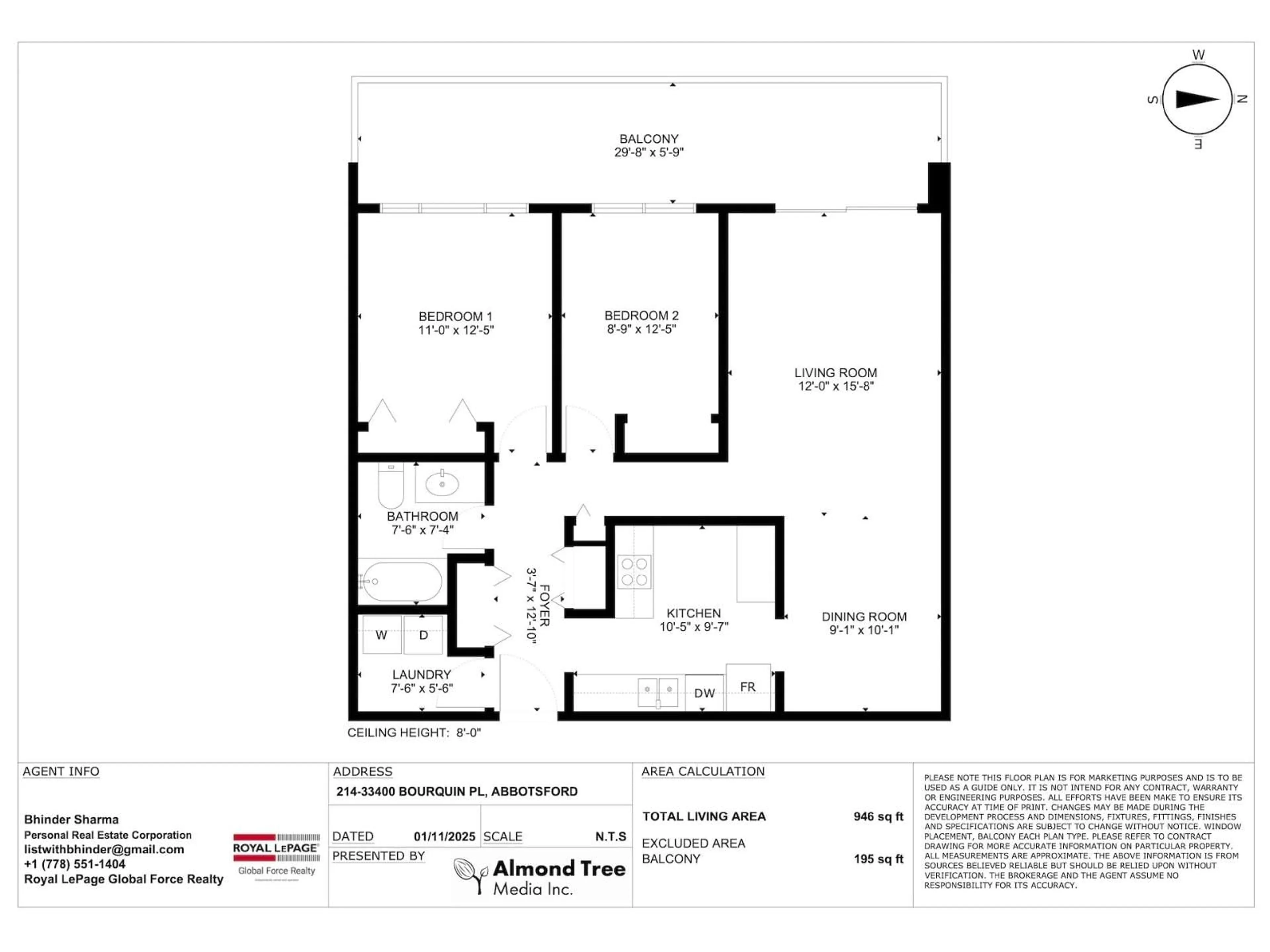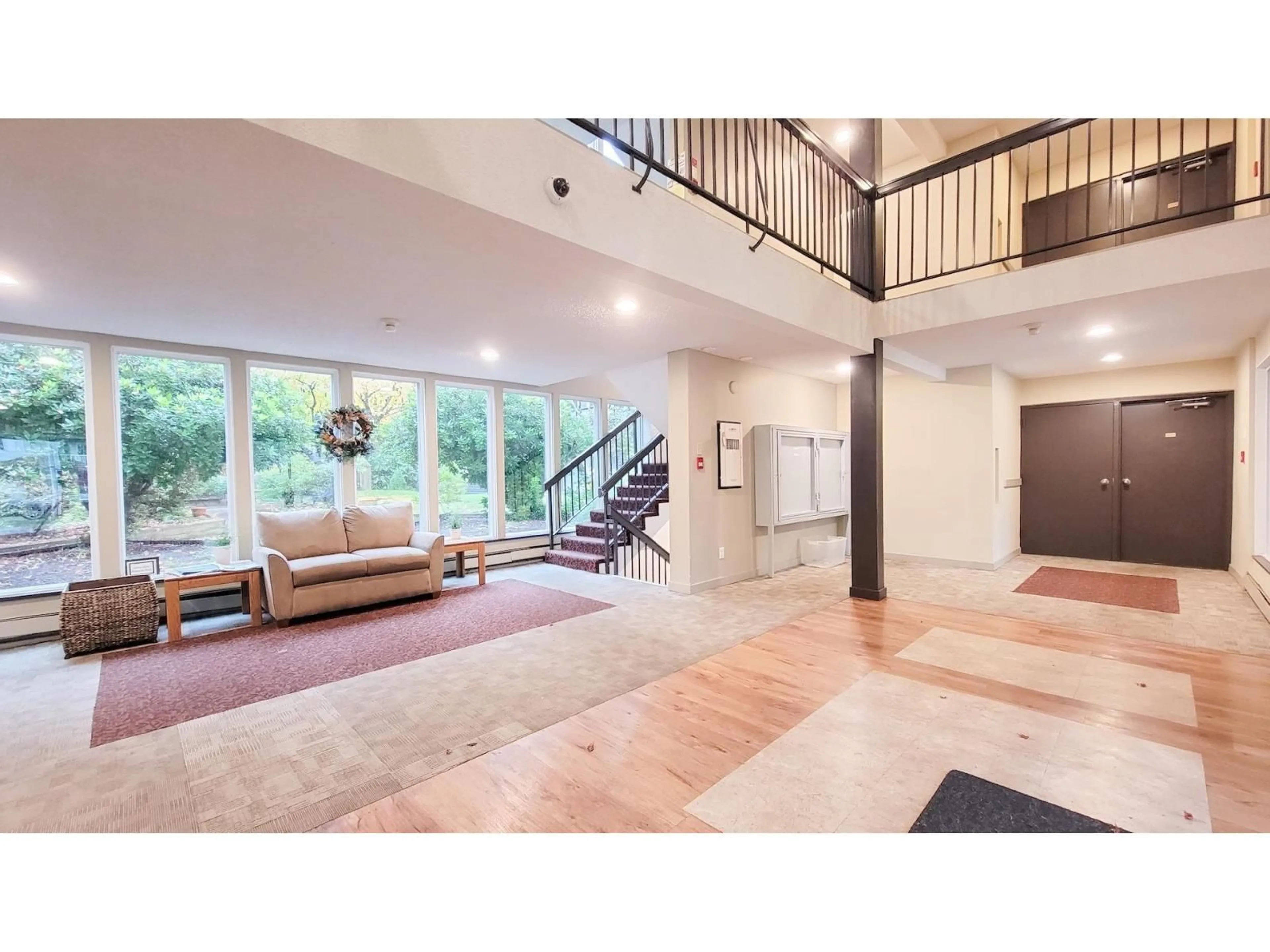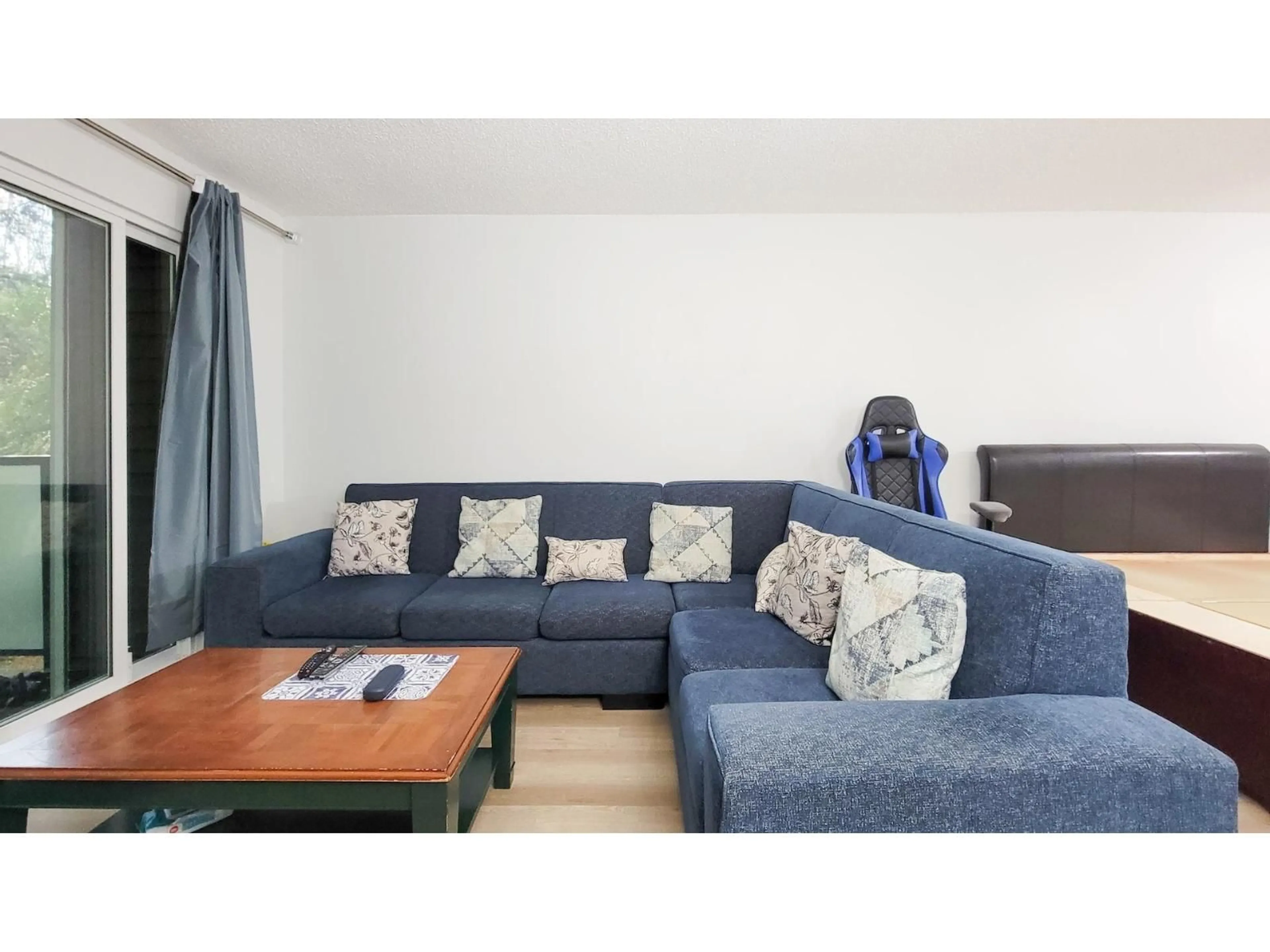214 - 33400 BOURQUIN PLACE, Abbotsford, British Columbia V2S5G3
Contact us about this property
Highlights
Estimated valueThis is the price Wahi expects this property to sell for.
The calculation is powered by our Instant Home Value Estimate, which uses current market and property price trends to estimate your home’s value with a 90% accuracy rate.Not available
Price/Sqft$385/sqft
Monthly cost
Open Calculator
Description
Beautifully renovated and move-in ready! This spacious 2-bedroom, 1-bath condo offers a stylish modern interior and peaceful greenbelt views from the large, private deck. Enjoy the benefits of a fully updated building with a complete envelope retrofit in 2021 - including new windows, siding, balconies, and railings for long-term peace of mind. Inside, the home features new laminate flooring, fresh paint, updated lighting, and a separate laundry room. Heat and hot water are included in the maintenance fee. Comes with 2 parking stalls and 1 storage locker. Pet- and rental-friendly (with restrictions). Perfect for both homeowners and investors! Centrally located near Mill Lake, the hospital, shopping, recreation, and schools. (id:39198)
Property Details
Interior
Features
Exterior
Parking
Garage spaces -
Garage type -
Total parking spaces 2
Condo Details
Amenities
Storage - Locker, Shared Laundry, Laundry - In Suite, Clubhouse, Security/Concierge
Inclusions
Property History
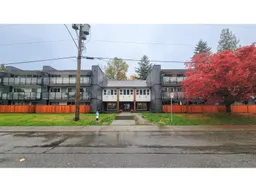 23
23
