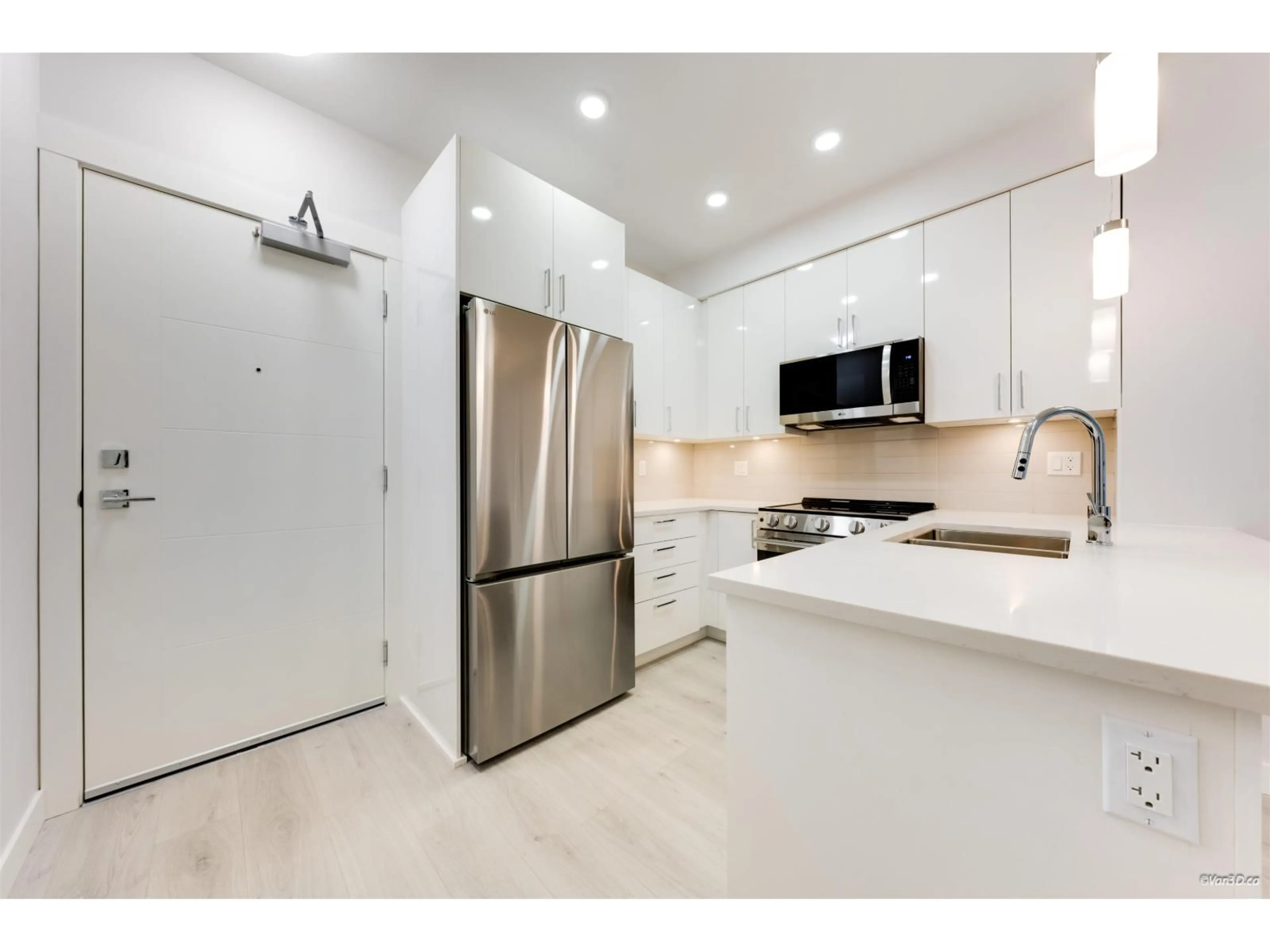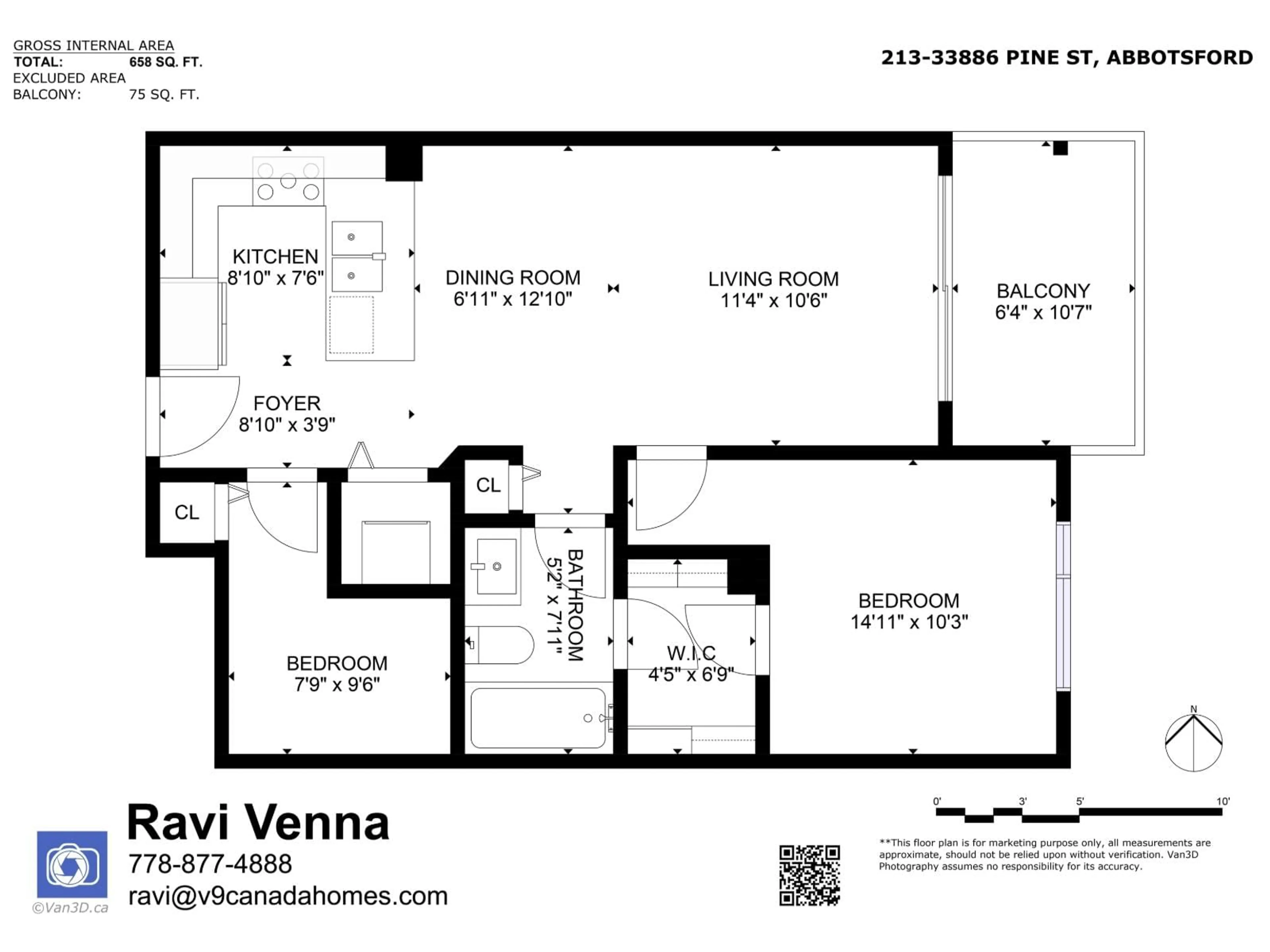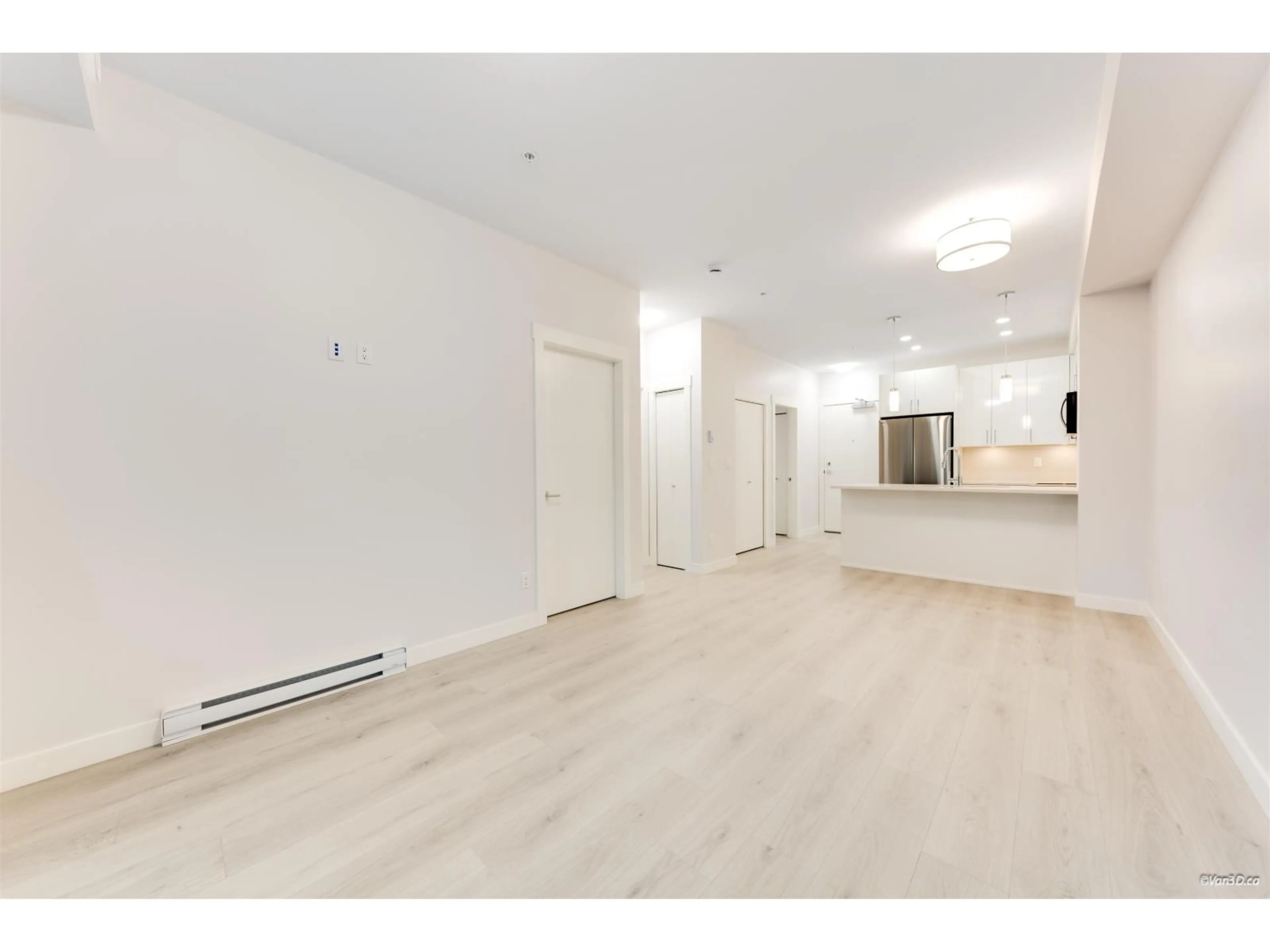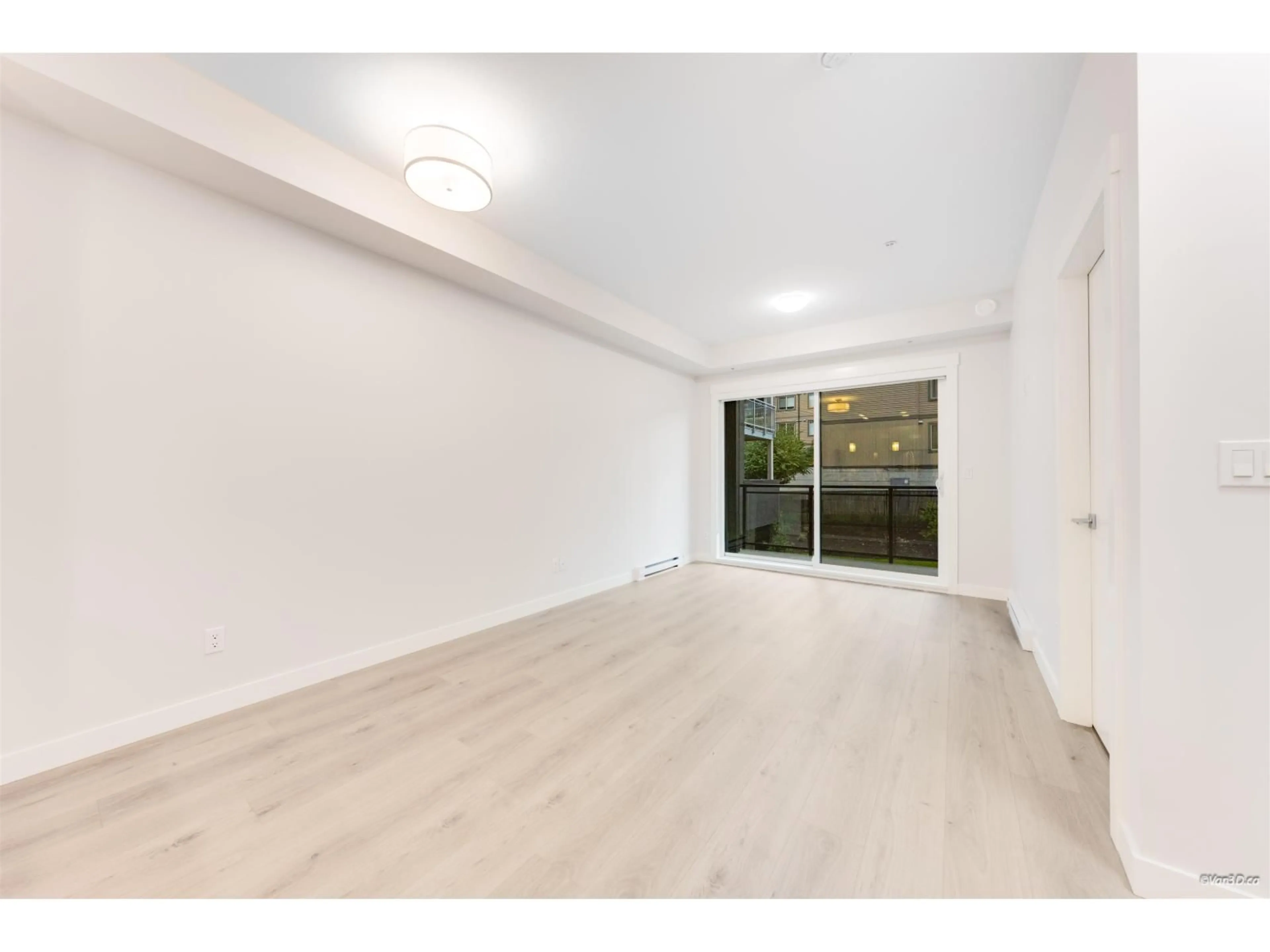213 - 33886 PINE STREET, Abbotsford, British Columbia V2S2P3
Contact us about this property
Highlights
Estimated valueThis is the price Wahi expects this property to sell for.
The calculation is powered by our Instant Home Value Estimate, which uses current market and property price trends to estimate your home’s value with a 90% accuracy rate.Not available
Price/Sqft$708/sqft
Monthly cost
Open Calculator
Description
Brand new Jr. 2-bedroom condo located on the 2nd floor of the JACOB project, Abbotsford's newest development. Built by the reputable Redekop Faye, this modern home is move in ready and offers a thoughtfully designed layout with high-end finishes throughout. Enjoy upgraded laminate flooring, premium appliances, and a sleek "Light" colour scheme that enhances the open and airy feel of the space. This unit comes with a parking stall, a locker. Easy access to the beautifully landscaped courtyard and on-site playground - ideal for young families or first time home buyers. Set in a vibrant and walkable neighborhood, you'll be just steps from Historic Downtown Abbotsford and the Rail District, with quick access to shopping, parks and UFV. Call for more information! (id:39198)
Property Details
Interior
Features
Exterior
Parking
Garage spaces -
Garage type -
Total parking spaces 1
Condo Details
Amenities
Storage - Locker, Laundry - In Suite
Inclusions
Property History
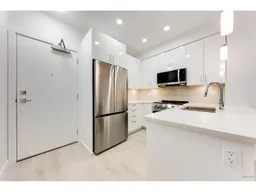 25
25
