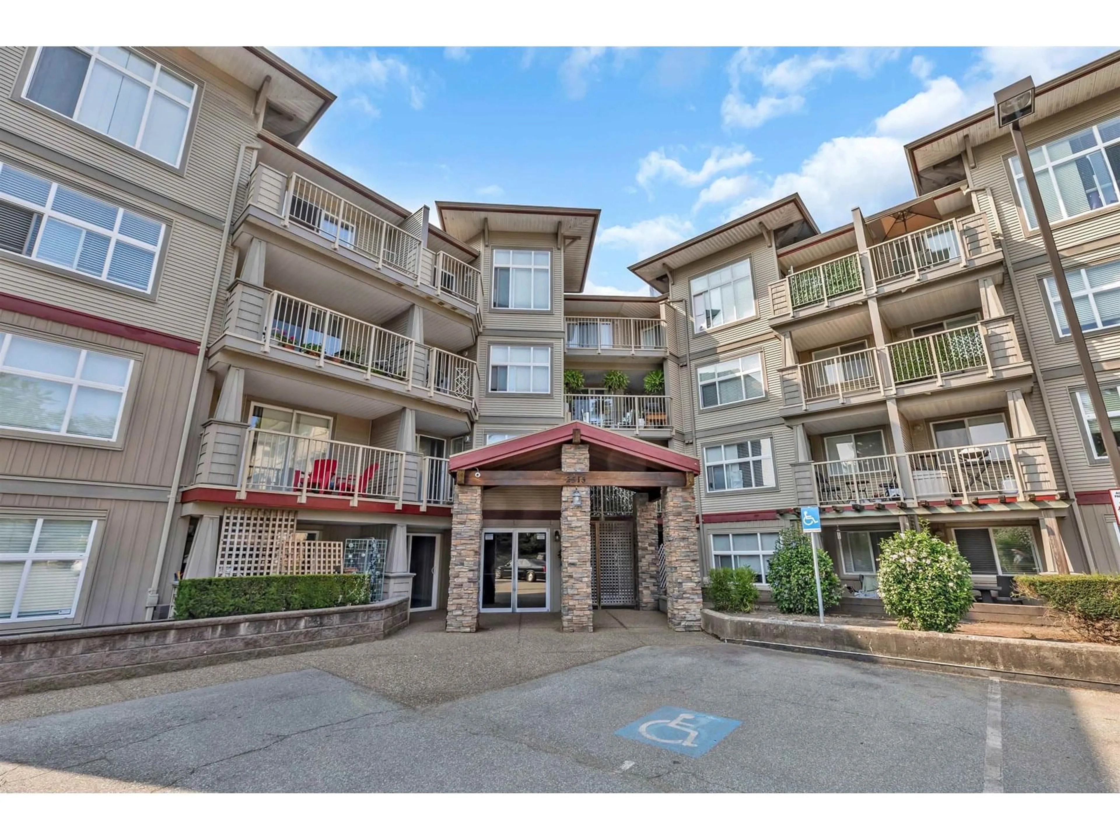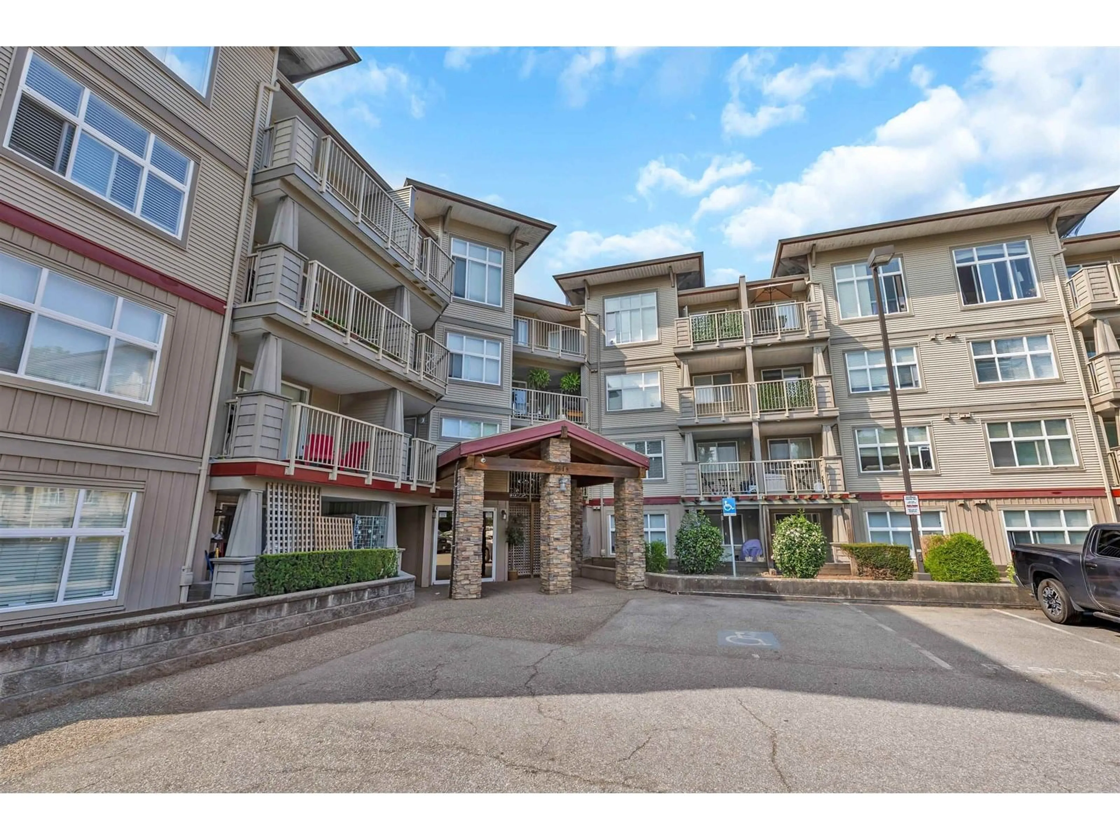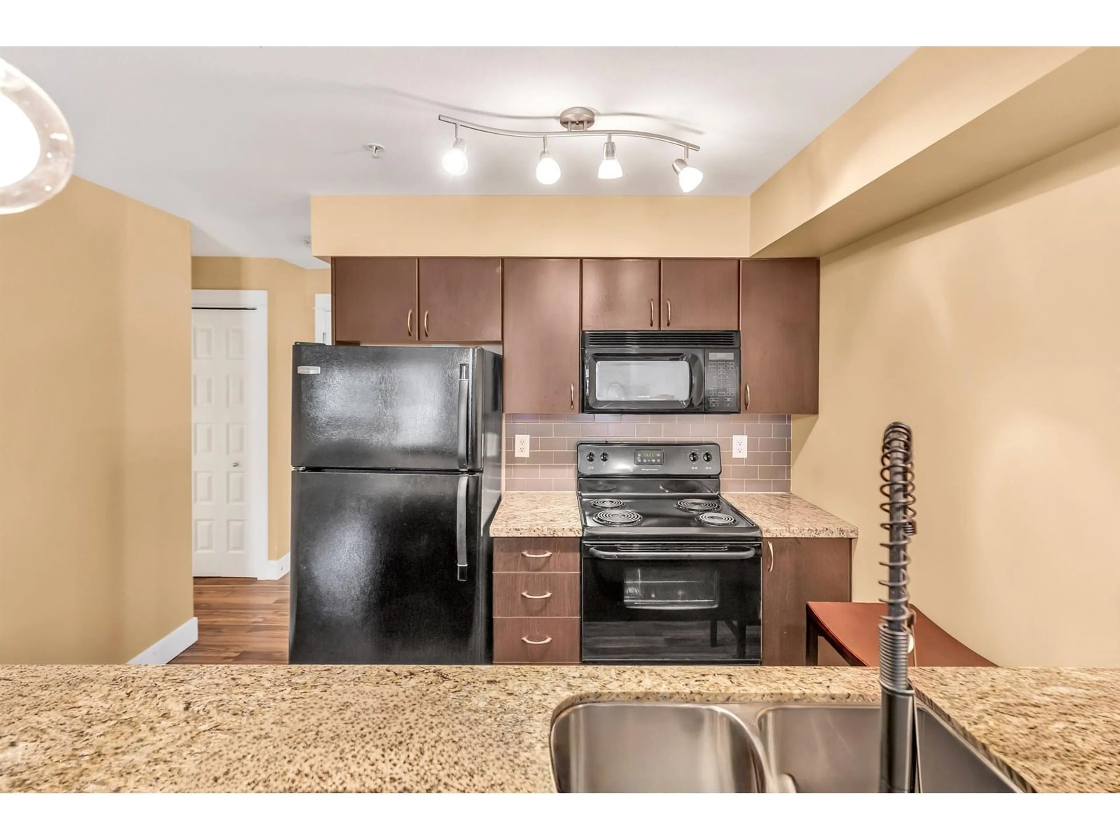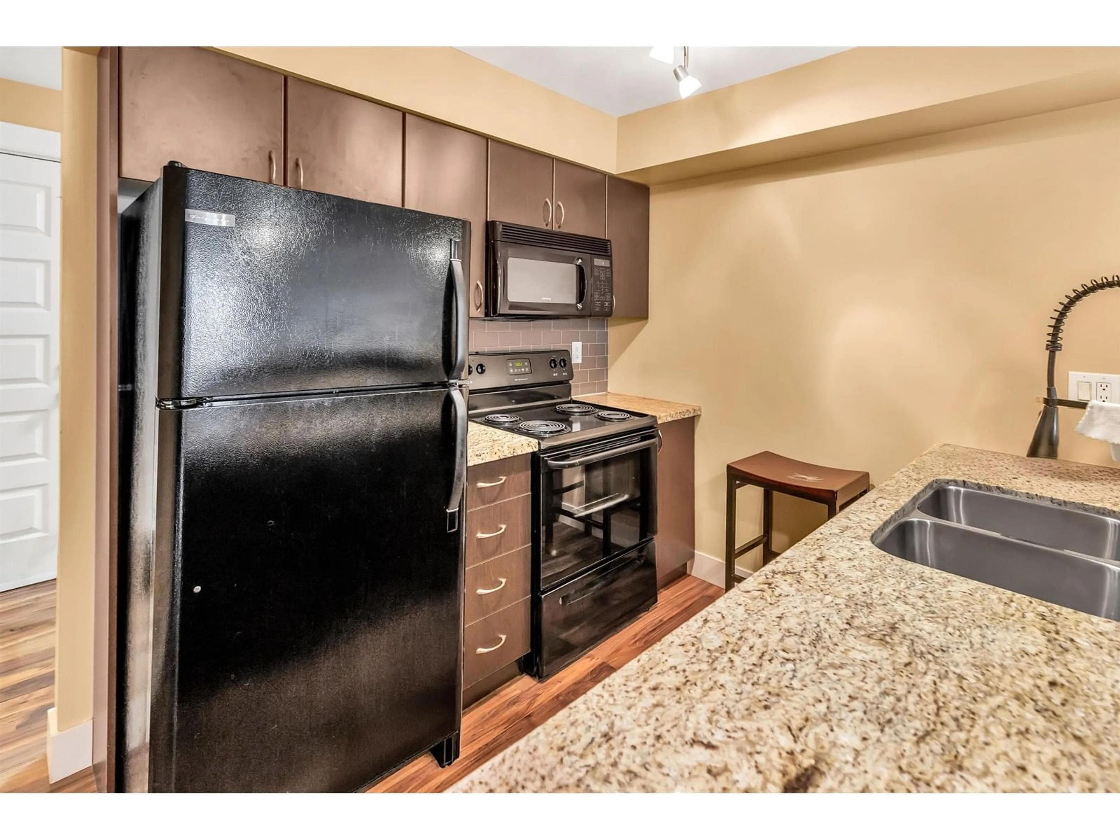209 - 2515 PARK DRIVE, Abbotsford, British Columbia V2S0B2
Contact us about this property
Highlights
Estimated valueThis is the price Wahi expects this property to sell for.
The calculation is powered by our Instant Home Value Estimate, which uses current market and property price trends to estimate your home’s value with a 90% accuracy rate.Not available
Price/Sqft$530/sqft
Monthly cost
Open Calculator
Description
Welcome to this charming 1 Bedroom + Den apartment, ideally situated in the heart of East Abbotsford. Perfectly designed for a small family, first-time buyer, or savvy investor, this bright and airy unit offers 600 square feet of well-utilized living space. The versatile den is a standout feature, providing ample options for use as a home office, hobby room, or extra storage. The spacious living area has a electric fireplace and offers a cozy yet functional space with access to your covered patio. Step outside and you'll find yourself just a short stroll away from the vibrant shops, cafes, and restaurants of historic downtown Abbotsford. Whether you're enjoying a morning coffee at a local café or exploring the unique shops, everything you need is right at your doorstep. Pets allowed here! (id:39198)
Property Details
Interior
Features
Exterior
Parking
Garage spaces -
Garage type -
Total parking spaces 1
Condo Details
Amenities
Storage - Locker, Laundry - In Suite
Inclusions
Property History
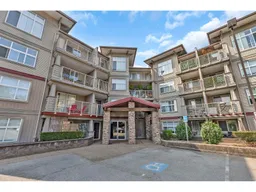 17
17
