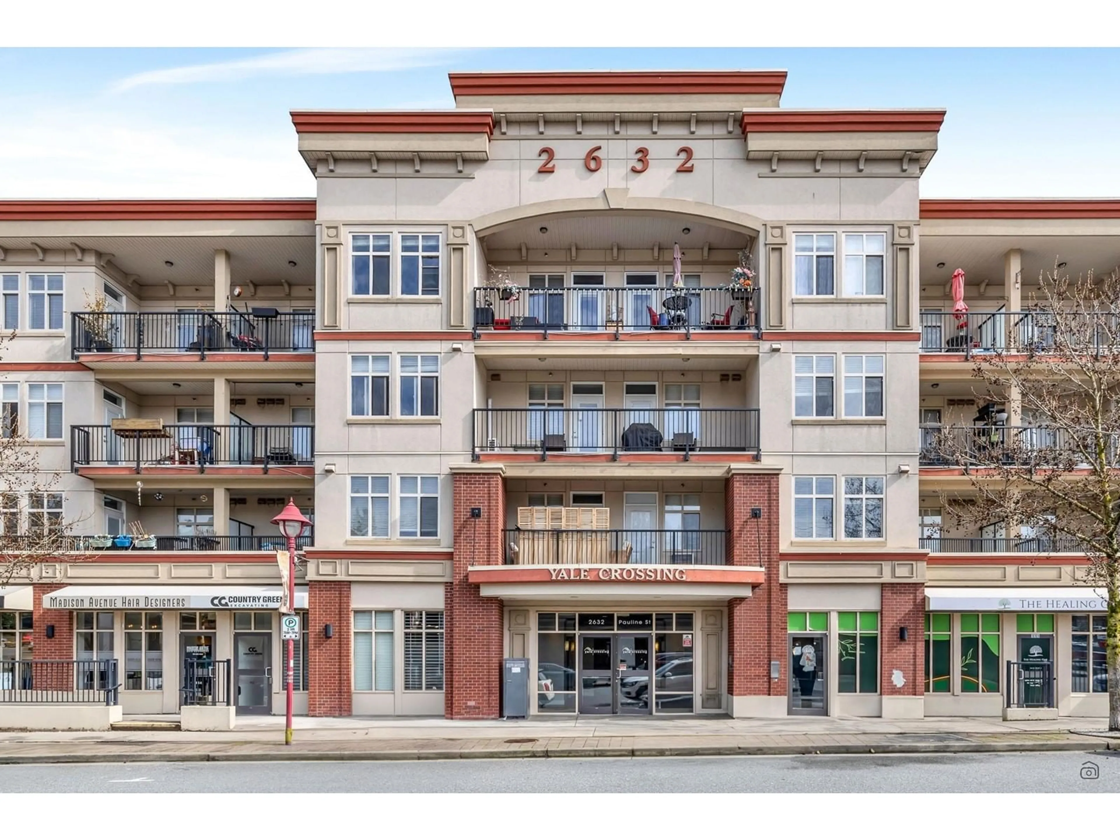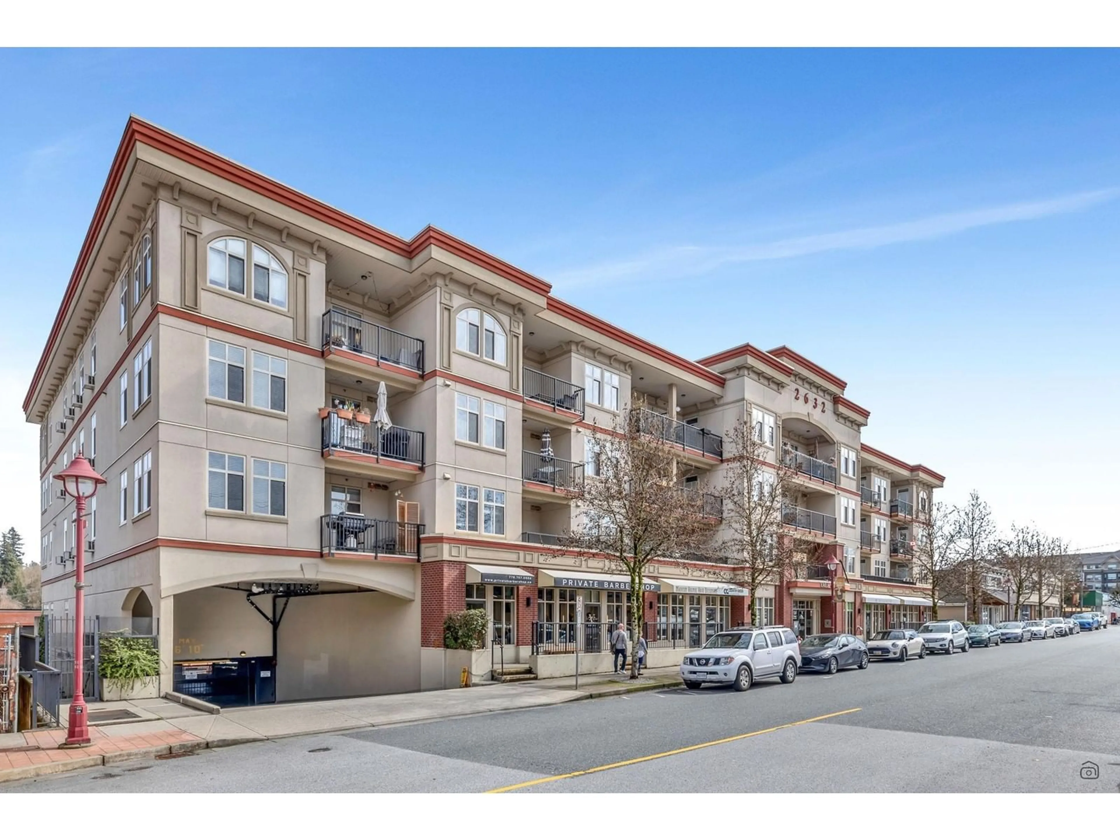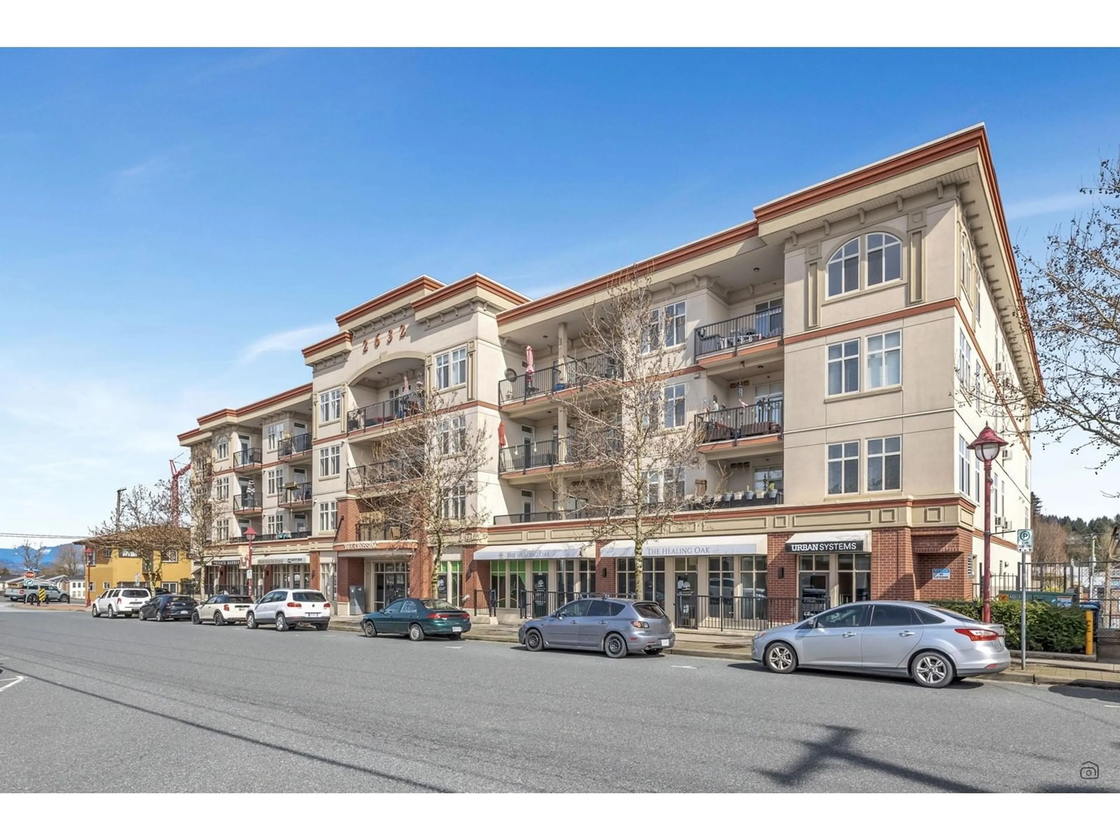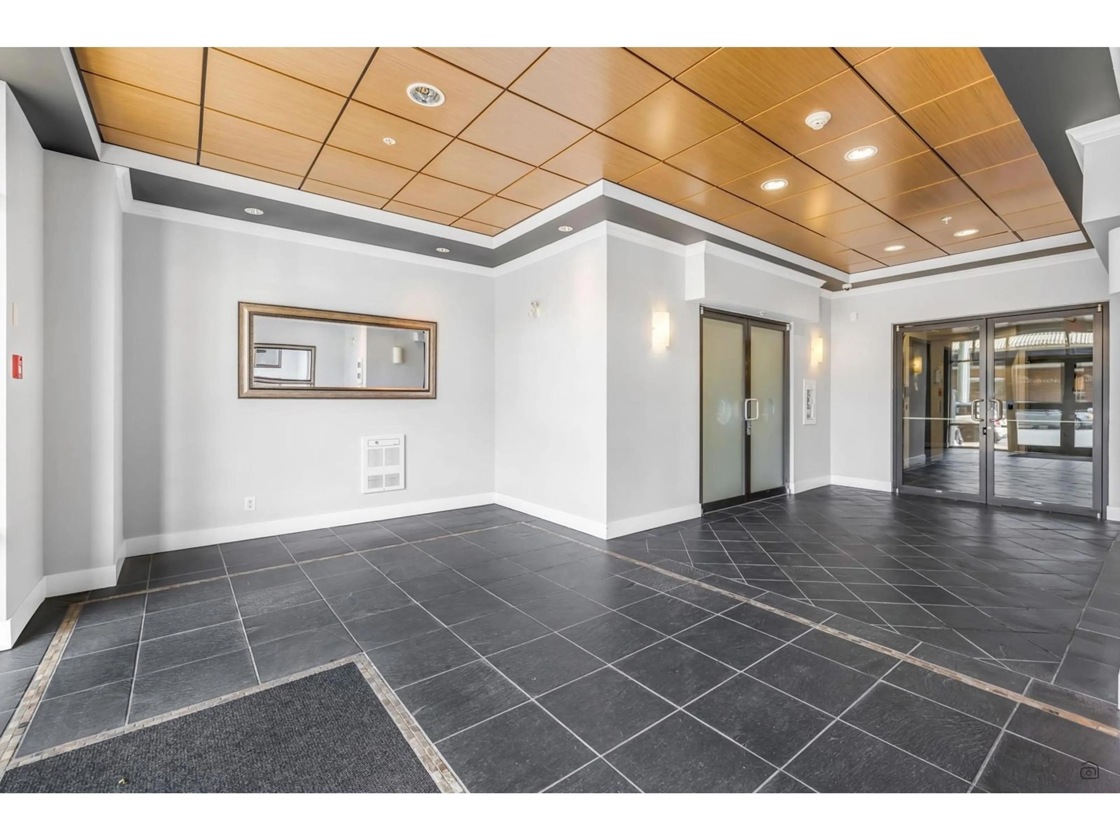205 - 2632 PAULINE STREET, Abbotsford, British Columbia V2S0C9
Contact us about this property
Highlights
Estimated valueThis is the price Wahi expects this property to sell for.
The calculation is powered by our Instant Home Value Estimate, which uses current market and property price trends to estimate your home’s value with a 90% accuracy rate.Not available
Price/Sqft$587/sqft
Monthly cost
Open Calculator
Description
In the heart of vibrant downtown Abbotsford! Just steps from trendy pubs, cozy cafes, popular restaurants, co-working spaces, and more--this bright 3-bedroom corner unit offers the perfect blend of urban convenience and comfort. Step inside to a welcoming foyer that leads to a spacious walk-in laundry room, a full 3-piece bathroom, and two well-appointed bedrooms along the hallway. The open-concept main living area is bathed in natural light, with expansive windows that frame picturesque views of historic downtown Abbotsford and Mount Baker. The modern kitchen features stainless steel appliances, granite countertops, and a peninsula with raised bar seating--ideal for entertaining. The primary bedroom suite includes a walk-through closet and a luxurious ensuite. A/C in all bedrooms. (id:39198)
Property Details
Interior
Features
Exterior
Parking
Garage spaces -
Garage type -
Total parking spaces 1
Condo Details
Inclusions
Property History
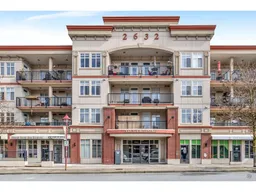 25
25
