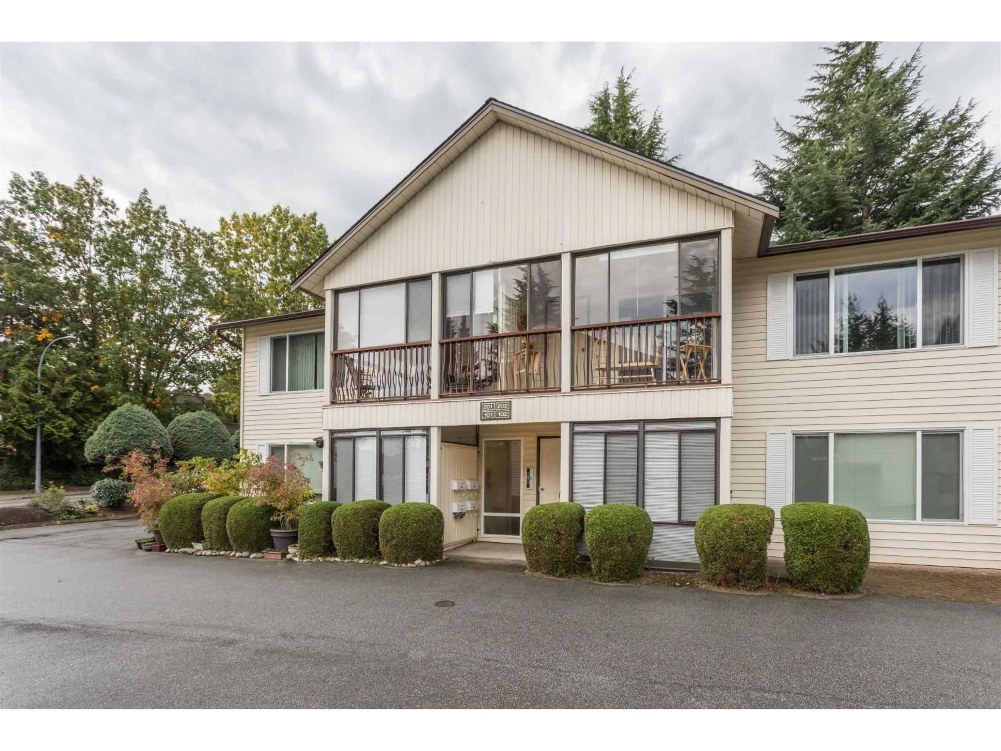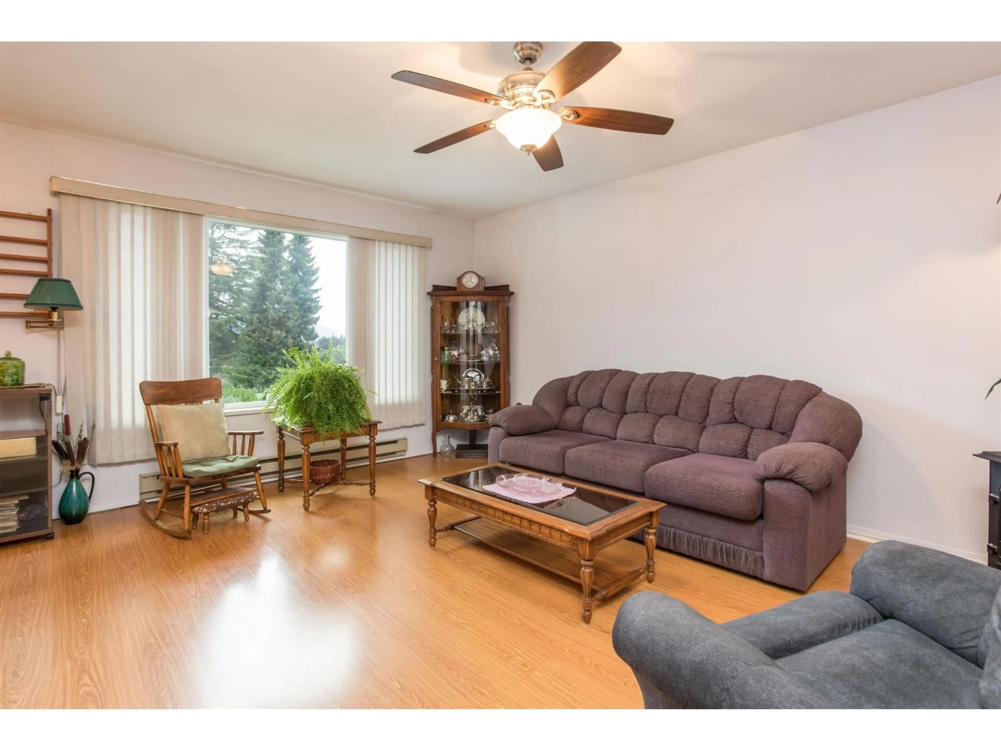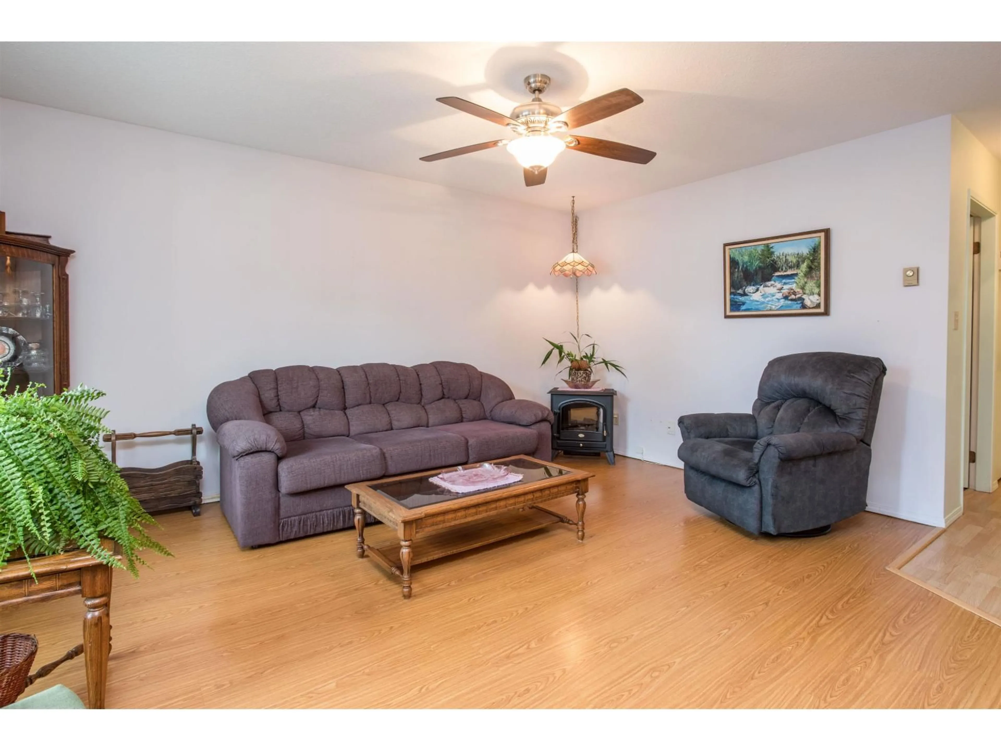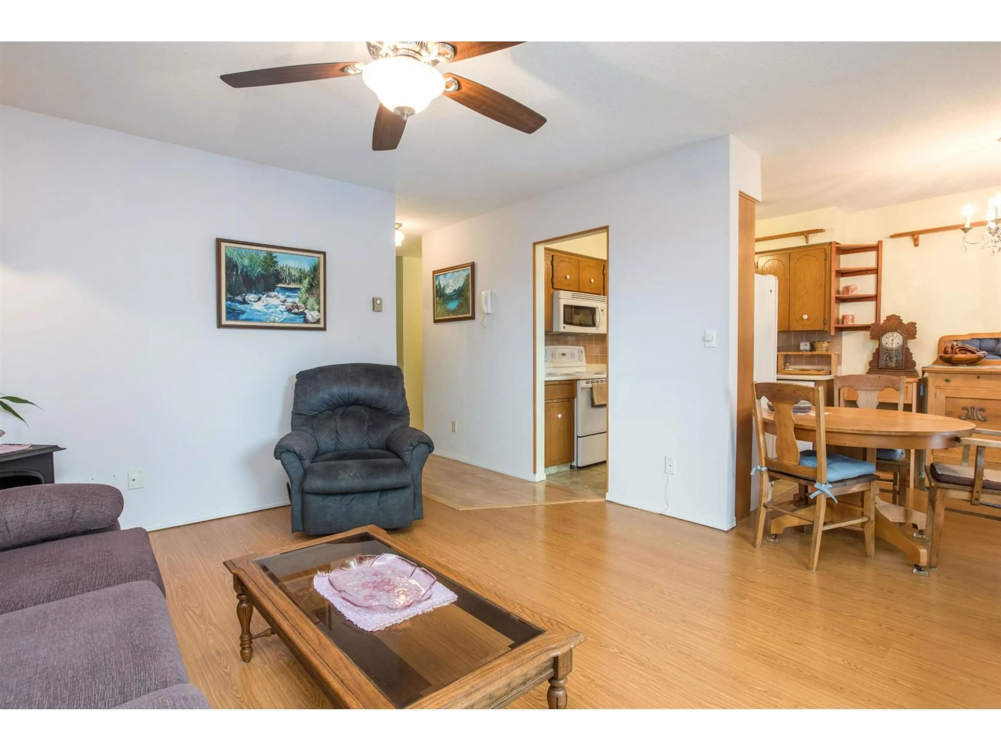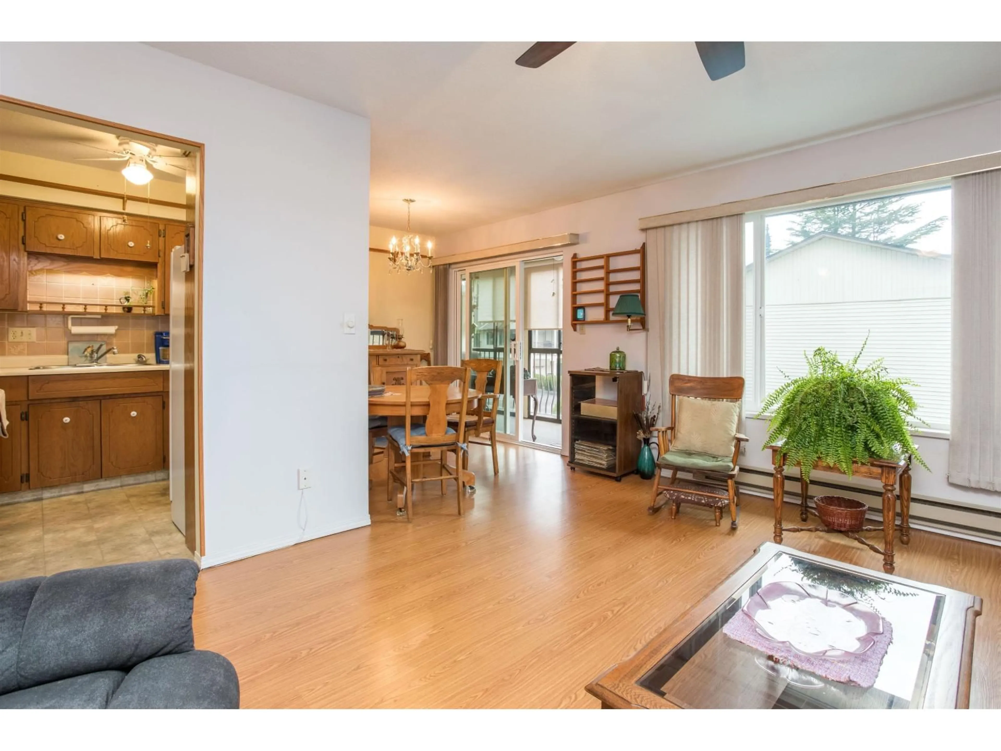201 - 2853 BOURQUIN CRESCENT, Abbotsford, British Columbia V2S6H6
Contact us about this property
Highlights
Estimated valueThis is the price Wahi expects this property to sell for.
The calculation is powered by our Instant Home Value Estimate, which uses current market and property price trends to estimate your home’s value with a 90% accuracy rate.Not available
Price/Sqft$331/sqft
Monthly cost
Open Calculator
Description
Opportunity here! Spacious 2 bedroom 1 bathroom upper home in Central Abbotsford with walking distance to transit, Seven Oaks Mall, professional buildings and what a vibrant neighbourhood has to offer. The ideal location for anyone not wanting to use the car. One parking, storage off the enclosed balcony for your convenience. Spacious living area and flex area, could be set up as a small office, additional storage or large pantry. New windows and new roof. Maintenance fee includes heat and hot water. Home is listed well below assessed value. (id:39198)
Property Details
Interior
Features
Exterior
Parking
Garage spaces -
Garage type -
Total parking spaces 1
Condo Details
Amenities
Storage - Locker, Laundry - In Suite
Inclusions
Property History
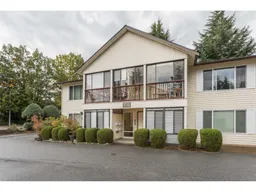 27
27
