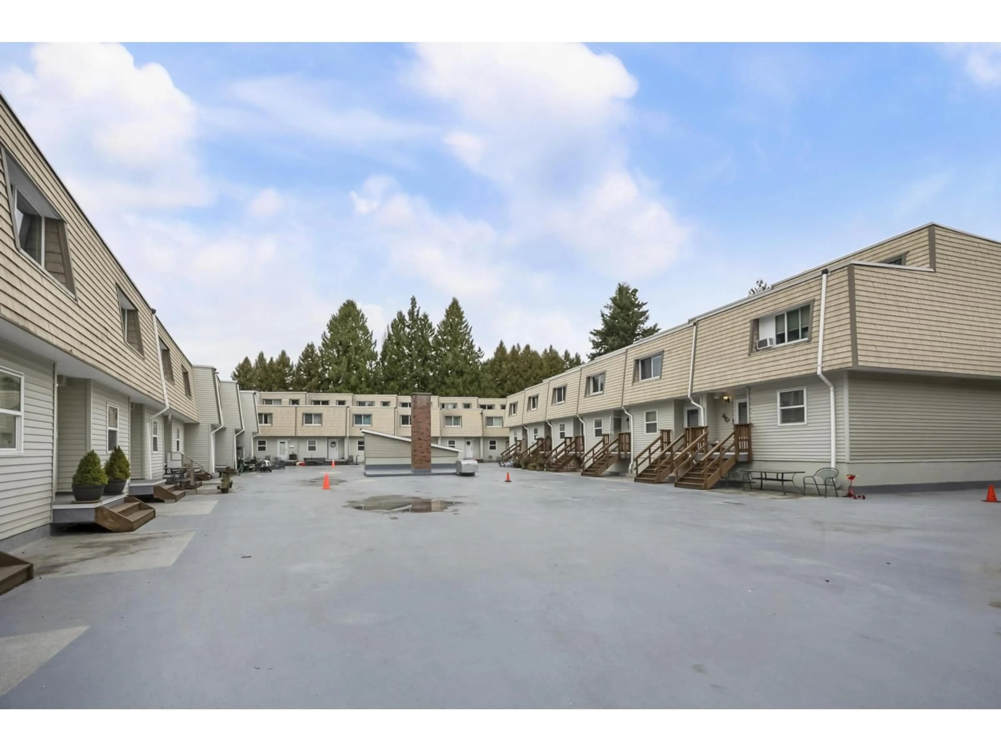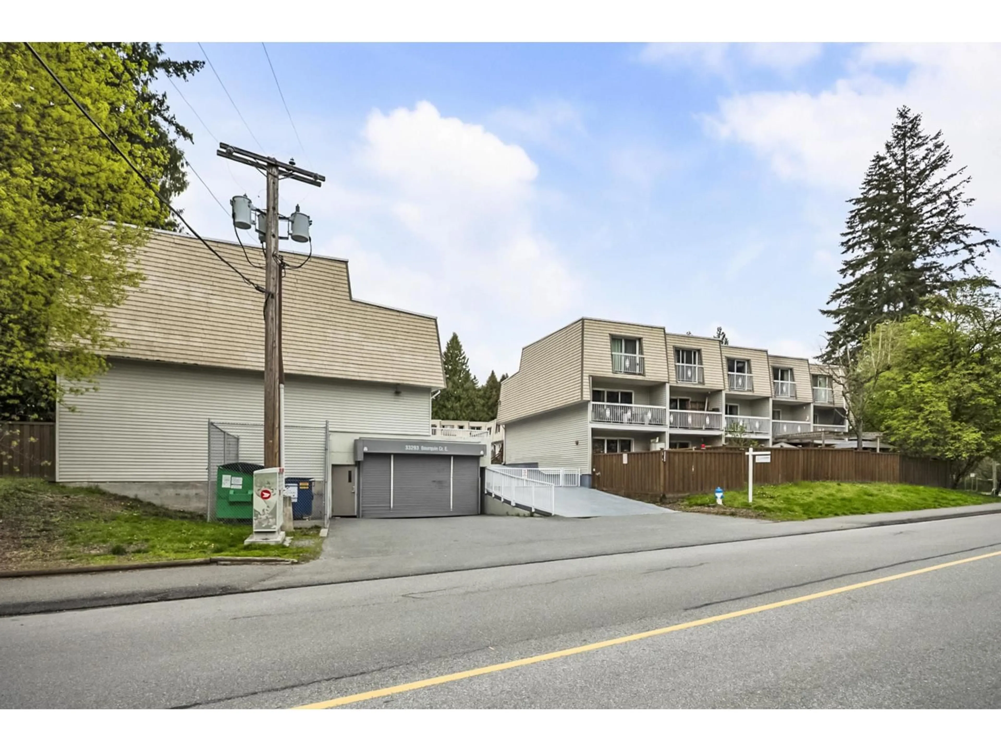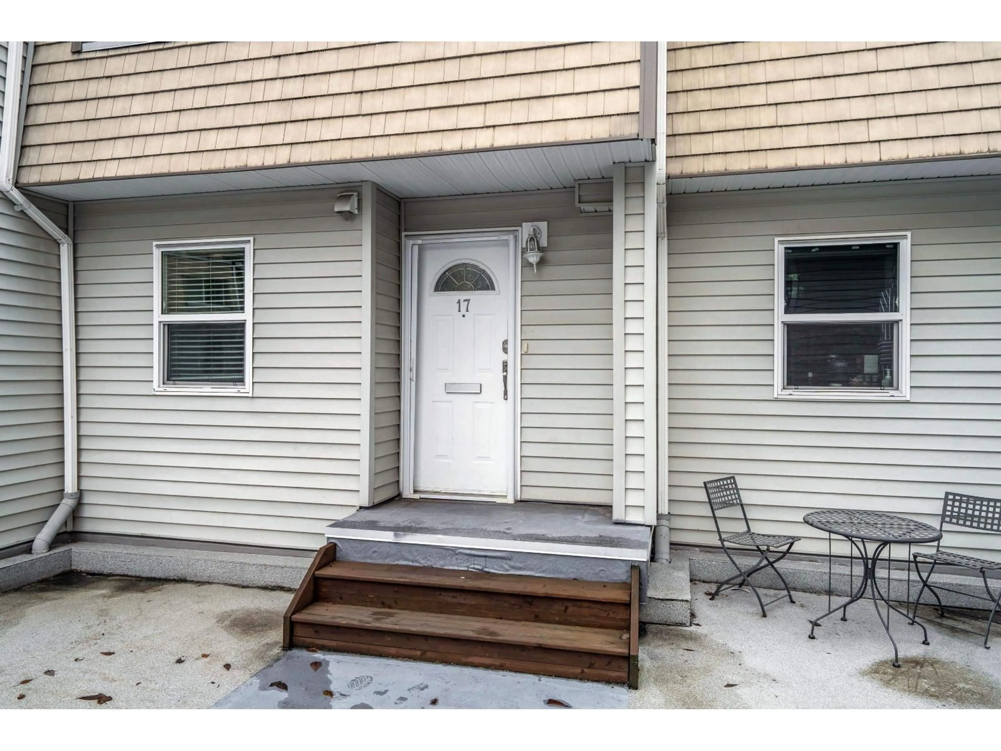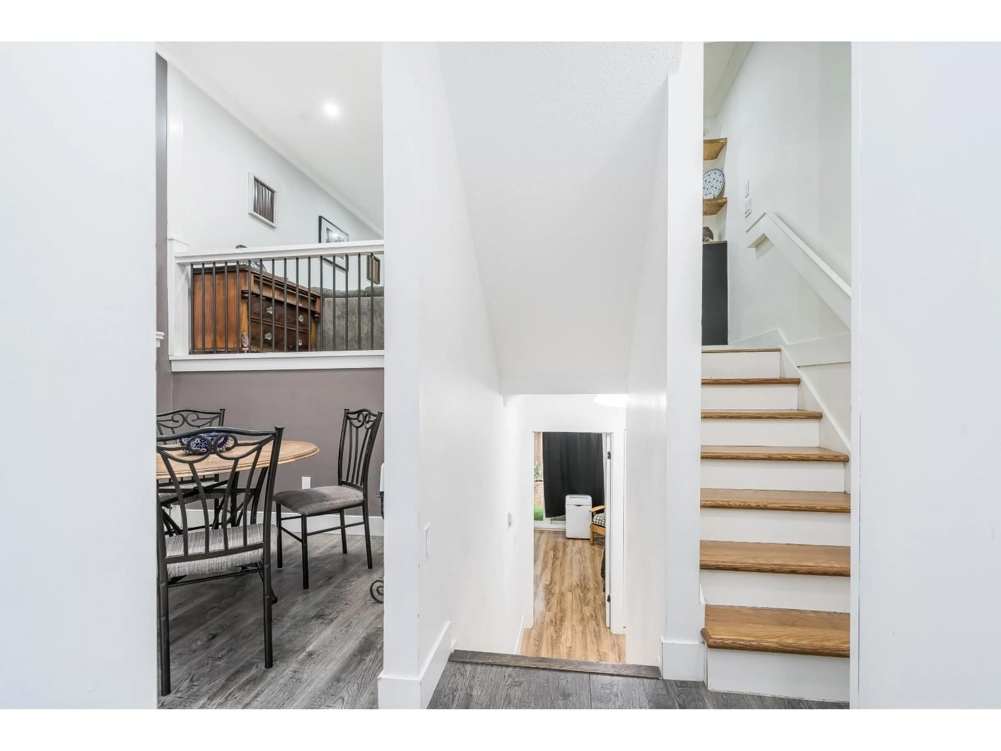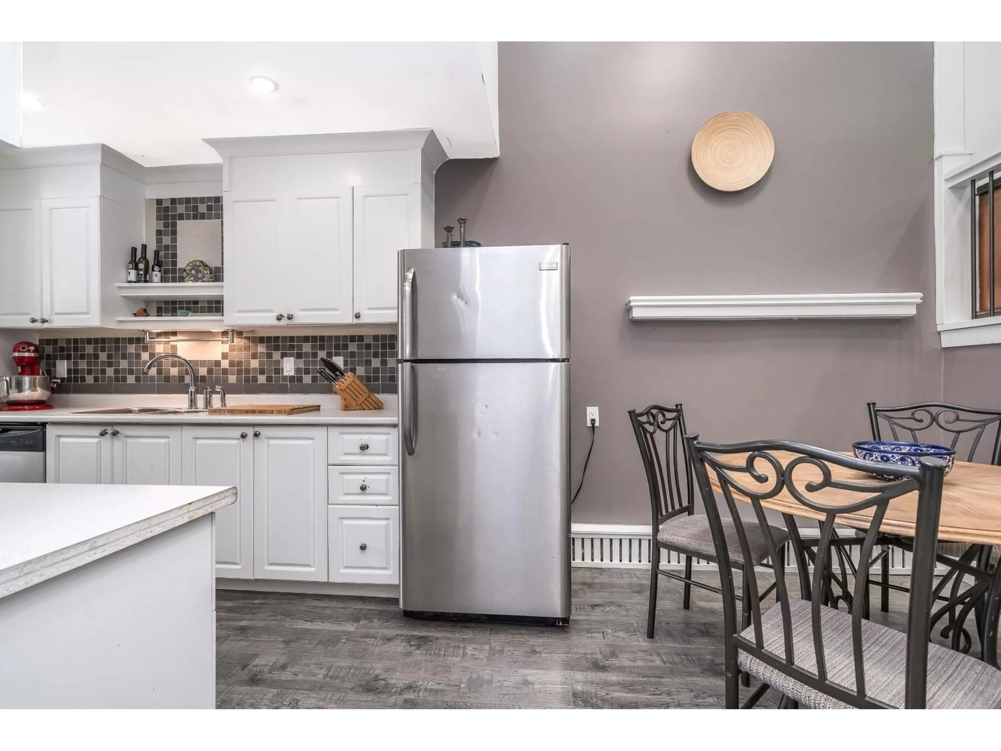17 - 33293 BOURQUIN CRESCENT EAST, Abbotsford, British Columbia V2S1Y2
Contact us about this property
Highlights
Estimated valueThis is the price Wahi expects this property to sell for.
The calculation is powered by our Instant Home Value Estimate, which uses current market and property price trends to estimate your home’s value with a 90% accuracy rate.Not available
Price/Sqft$331/sqft
Monthly cost
Open Calculator
Description
Welcome to this centrally located, gated, and family-friendly complex, Brighton Court! This home has a great setup for kids , the gated courtyard gives them space to play safely, and Mill Lake is just down the road. With 3 bedrooms, 3 bathrooms, and a rec room, there's plenty of space for a growing family. The backyard is perfect for kids to play and enjoy the outdoors in private, or join the community in the courtyard. The bright primary bedroom features a Juliet balcony with large sliding doors that let in tons of natural light. Underground parking is conveniently located right next to your unit door. The home has been partially renovated and is very well kept. School catchments: Godson Elementary, Abbotsford Middle, and Abbotsford Senior Secondary. You will not want to miss this. (id:39198)
Property Details
Interior
Features
Condo Details
Amenities
Laundry - In Suite
Inclusions
Property History
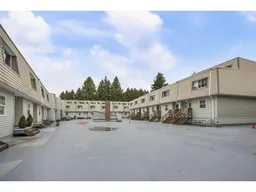 26
26
