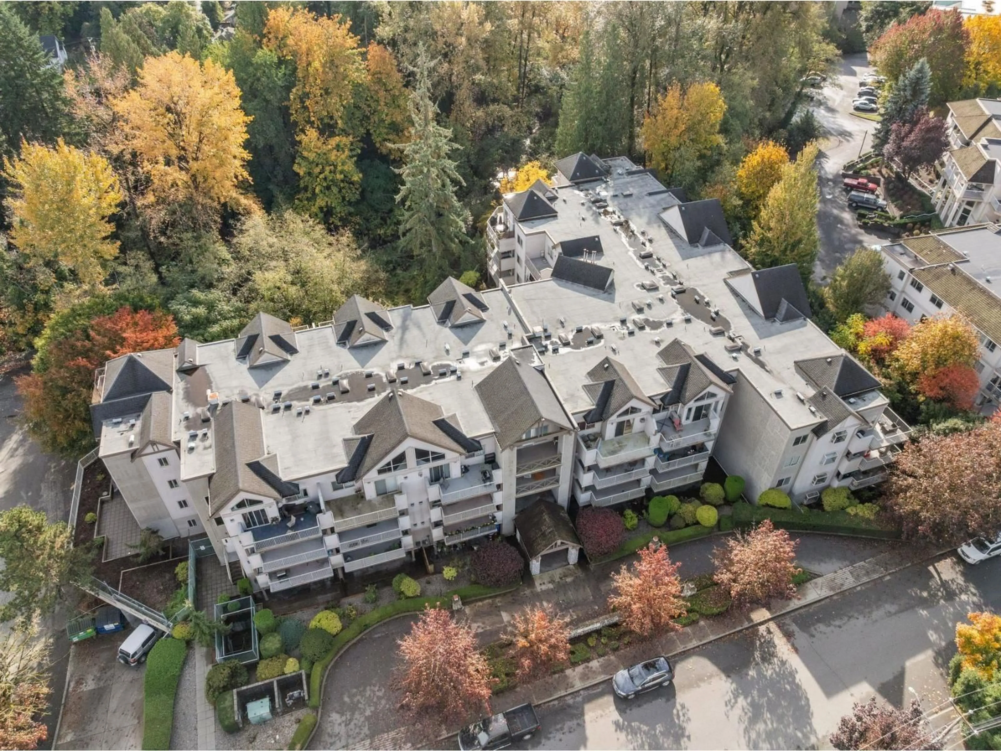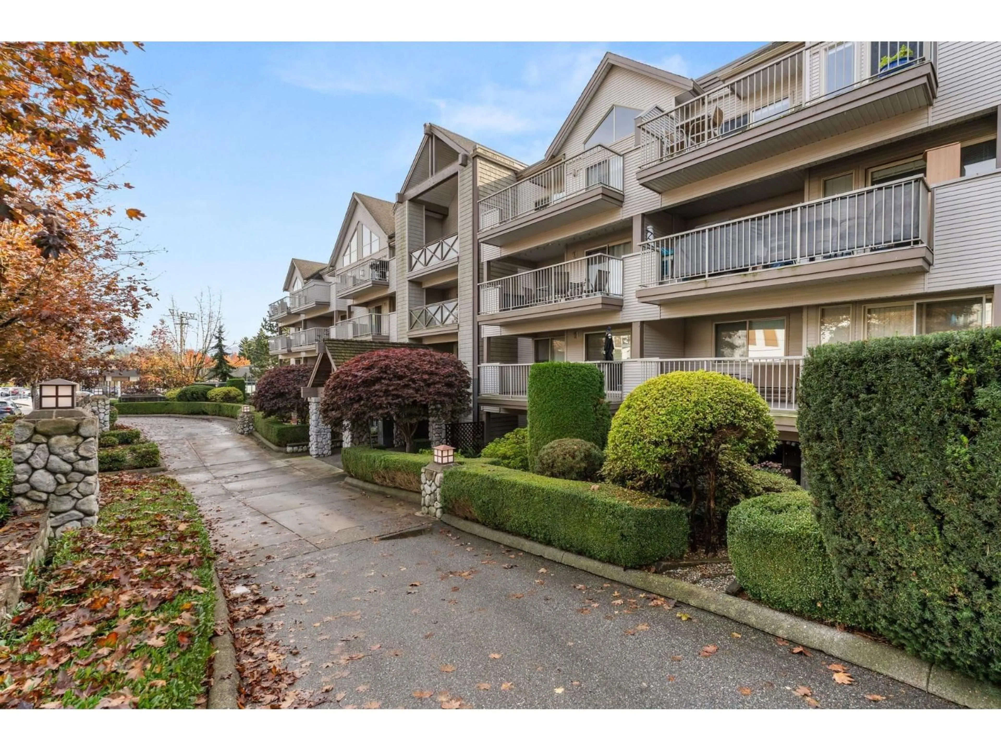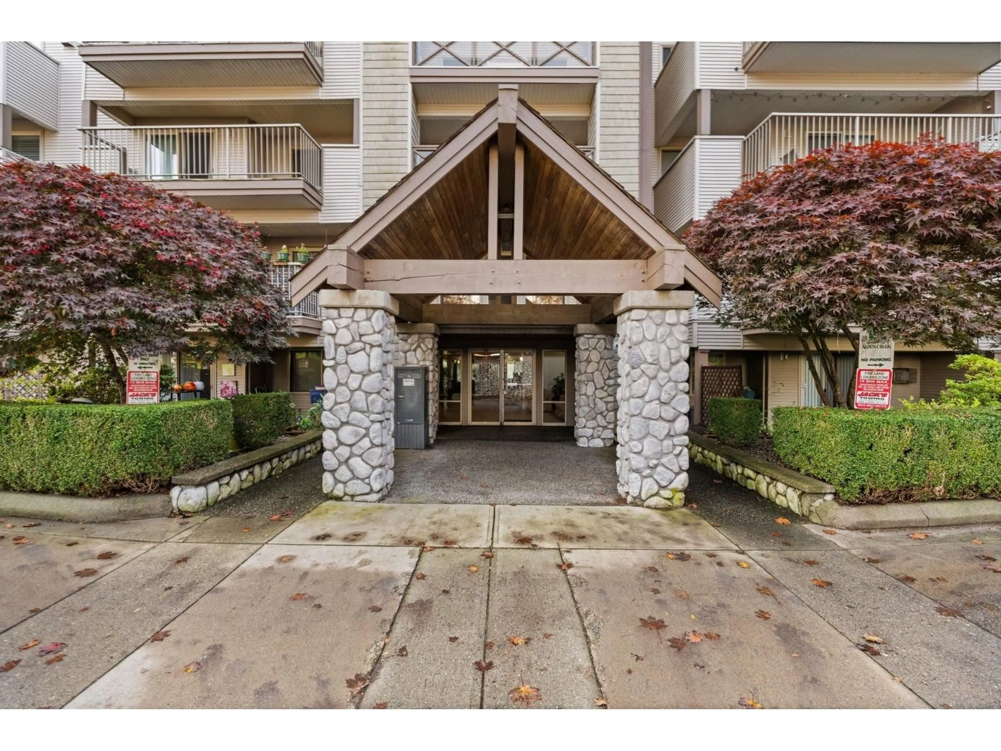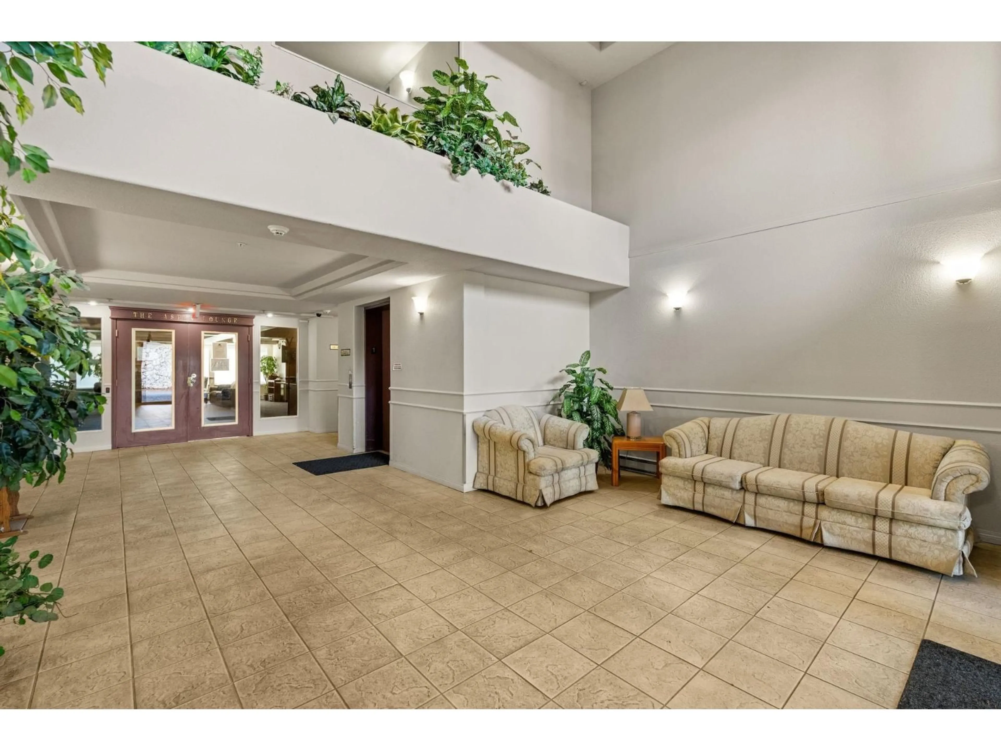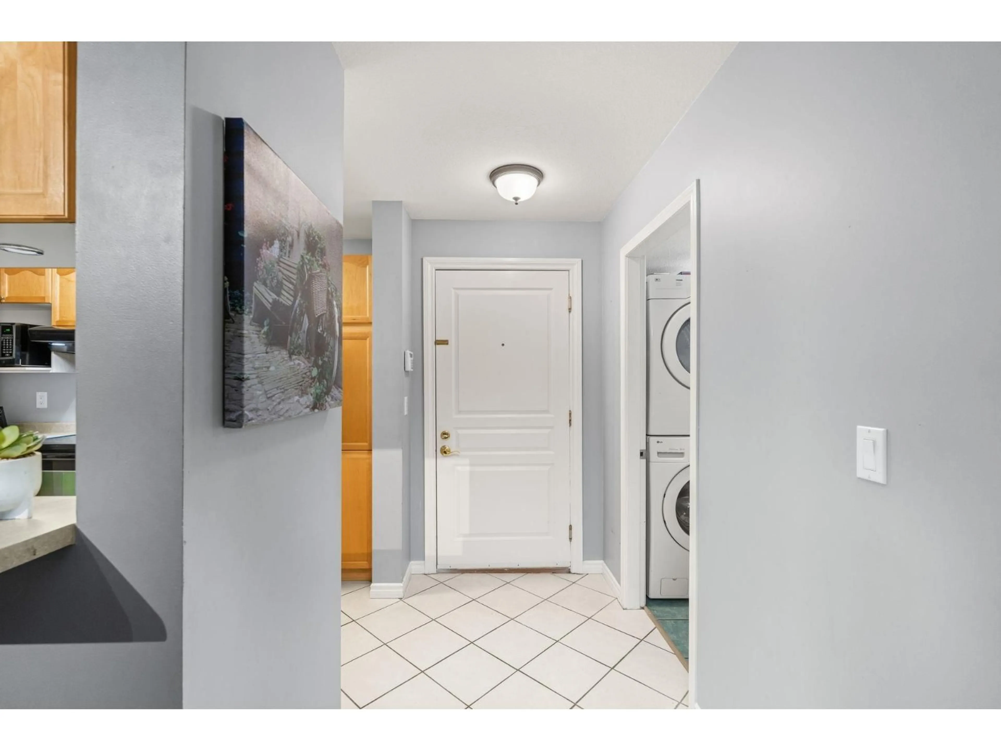108 - 33478 ROBERTS AVENUE, Abbotsford, British Columbia V2S8E1
Contact us about this property
Highlights
Estimated valueThis is the price Wahi expects this property to sell for.
The calculation is powered by our Instant Home Value Estimate, which uses current market and property price trends to estimate your home’s value with a 90% accuracy rate.Not available
Price/Sqft$349/sqft
Monthly cost
Open Calculator
Description
Aspen Creek BEAUTY, made for entertaining! The LARGEST 2BD 2BA condo in the bldg, offering complete Privacy & direct access, PLUS you only have neighbor on 1 side (opposite the bedrooms!). Fit for a king, this unit feat. open-concept living w/ galley-style kitchen & HUGE eating bar, a MASSIVE livingrm w/ gas FP that heats the whole place (gas incl. w/ maint.fee!), RARE semi-enclosed Dining area w/ room for hutch, & huge PRIVATE patio w/ over 260 sq. ft. of outdoor space to relax & enjoy the sounds from the Greenspace. Large master w/ Ensuite, good-sized laundry rm PLUS a storage locker & TWO parking spaces, & pets are allowed! Clubhouse next door has lounge, FP, pool table, kitchen & huge patio. Fitnesss rm & guest suite as well. PERFECT central location w/ everything at your fingertips!!! (id:39198)
Property Details
Interior
Features
Exterior
Parking
Garage spaces -
Garage type -
Total parking spaces 2
Condo Details
Amenities
Storage - Locker, Exercise Centre, Recreation Centre, Guest Suite, Laundry - In Suite, Clubhouse
Inclusions
Property History
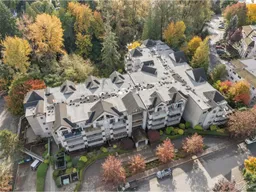 37
37
