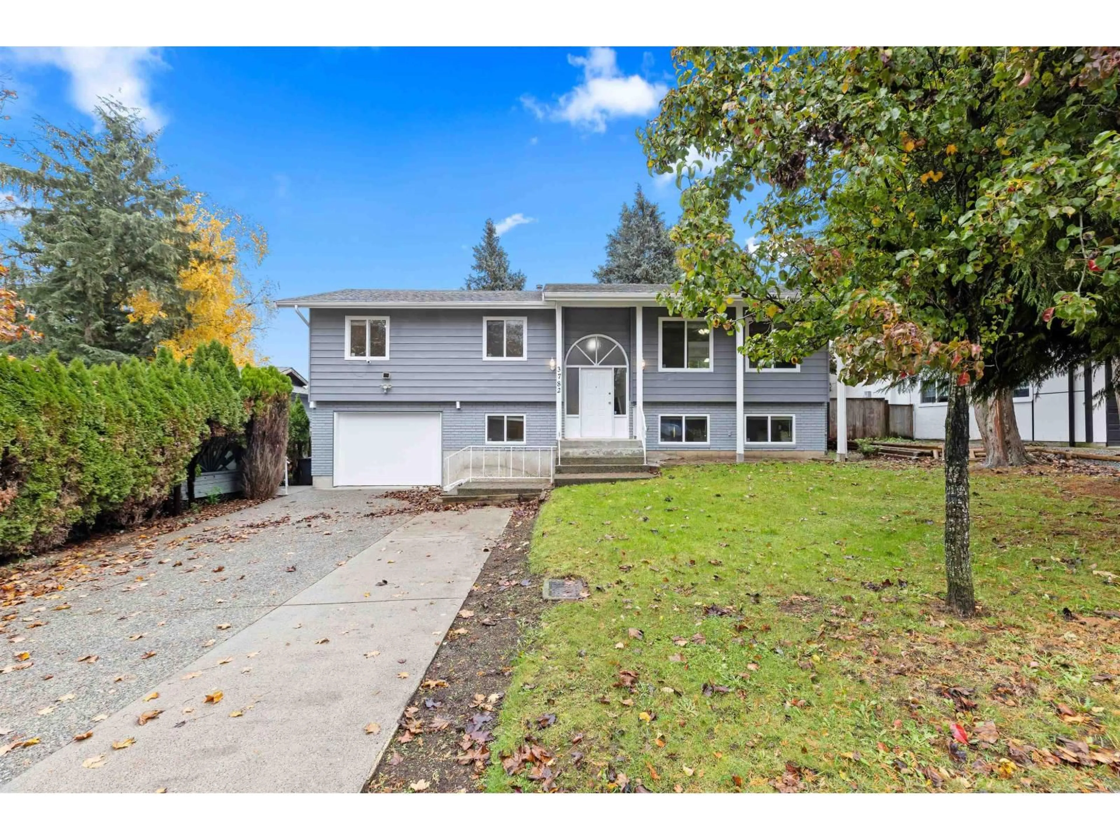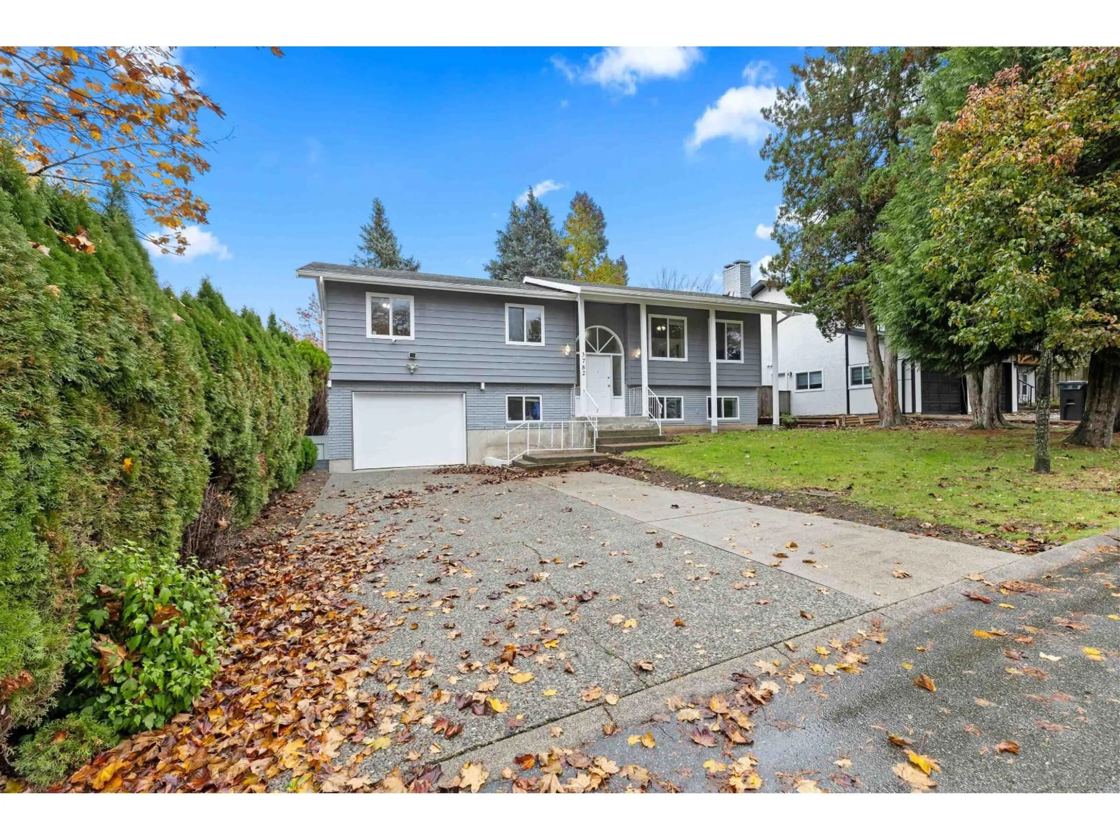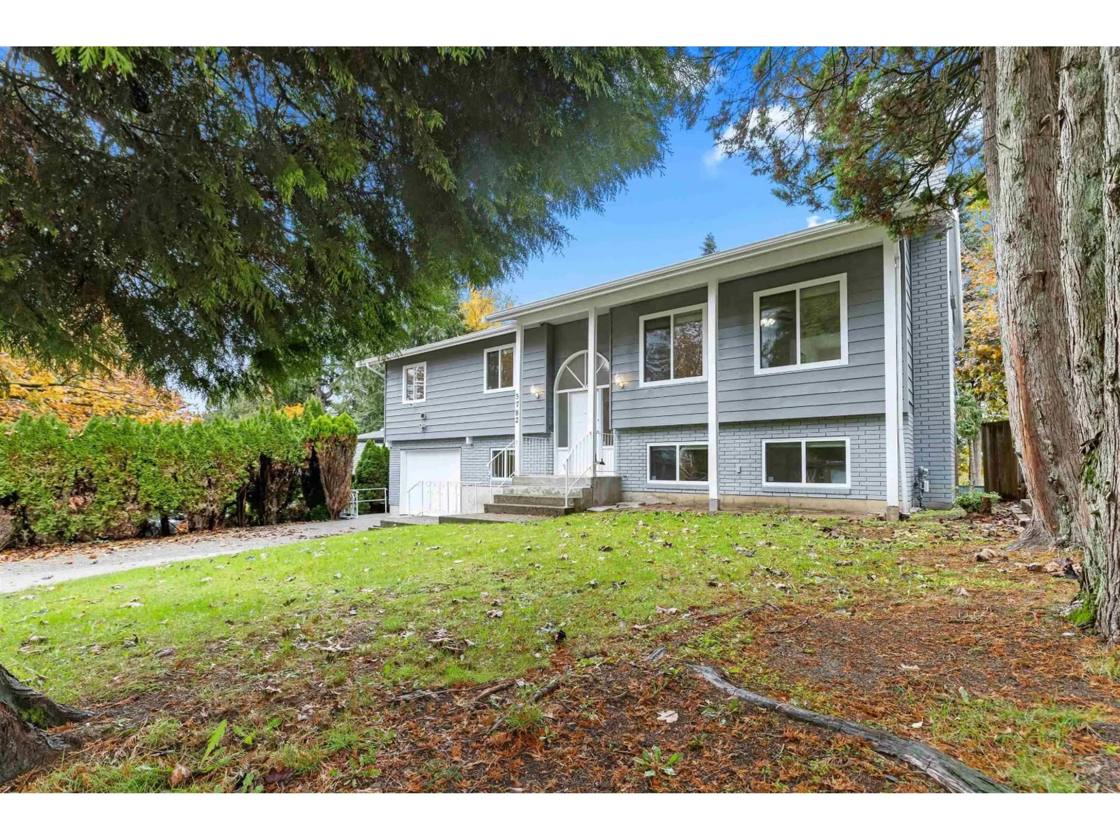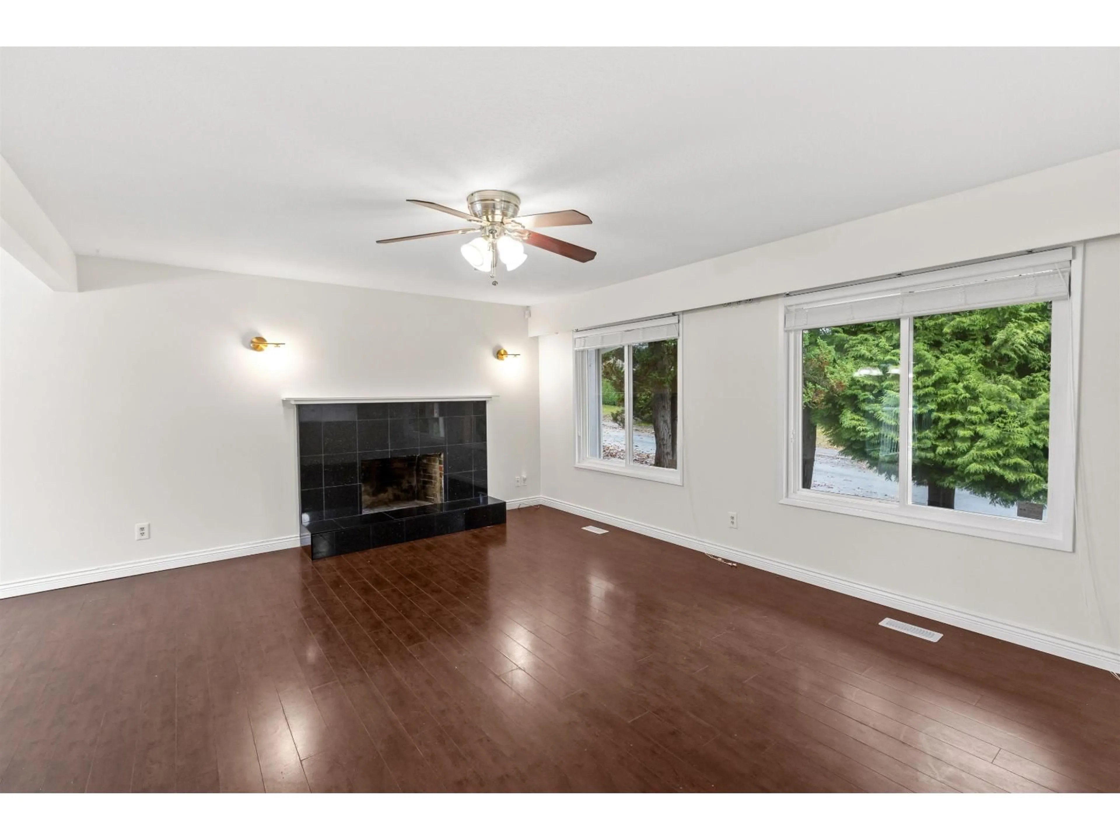3782 LINDSAY STREET, Abbotsford, British Columbia V2S7A3
Contact us about this property
Highlights
Estimated valueThis is the price Wahi expects this property to sell for.
The calculation is powered by our Instant Home Value Estimate, which uses current market and property price trends to estimate your home’s value with a 90% accuracy rate.Not available
Price/Sqft$481/sqft
Monthly cost
Open Calculator
Description
Welcome to 3782 Lindsay Street, a warm and inviting 5 bedroom home tucked away on a quiet tree lined street in West Abbotsford. Upstairs offers 3 spacious bedrooms, 2 baths, and bright open living areas filled with natural light. Downstairs includes a 2 bedroom suite that adds flexibility for family or potential rental income. The home sits on almost 6,000 square feet of land with a private yard, a sun filled deck off the kitchen overlooking the yard, and plenty of parking including a single car garage. Steps from parks, schools, Rotary Stadium, and the new Khalsa Punjabi School being built. Also quick access to Highway 7 and Mission. A rare opportunity to own a home that offers space, comfort, and endless potential in one of Abbotsford's most connected neighborhoods. Move in immediately! (id:39198)
Property Details
Interior
Features
Exterior
Parking
Garage spaces -
Garage type -
Total parking spaces 5
Property History
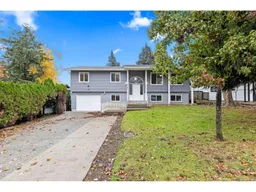 40
40
