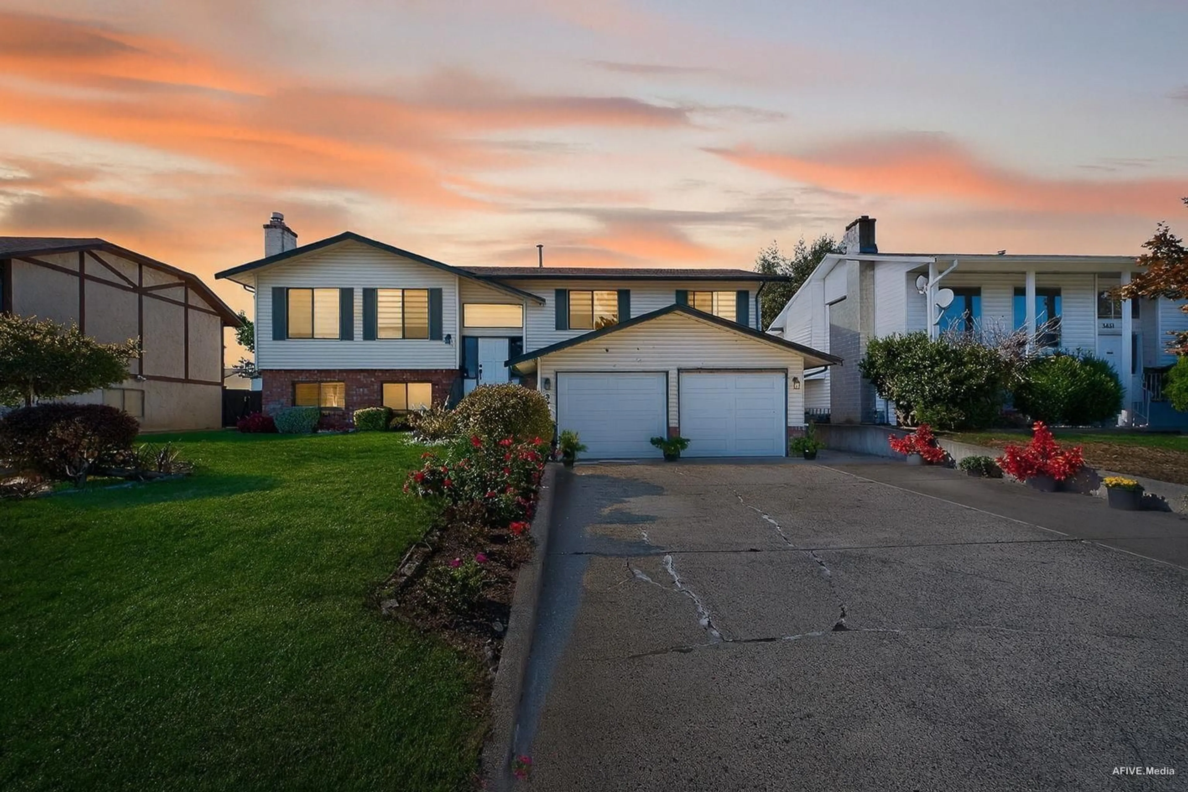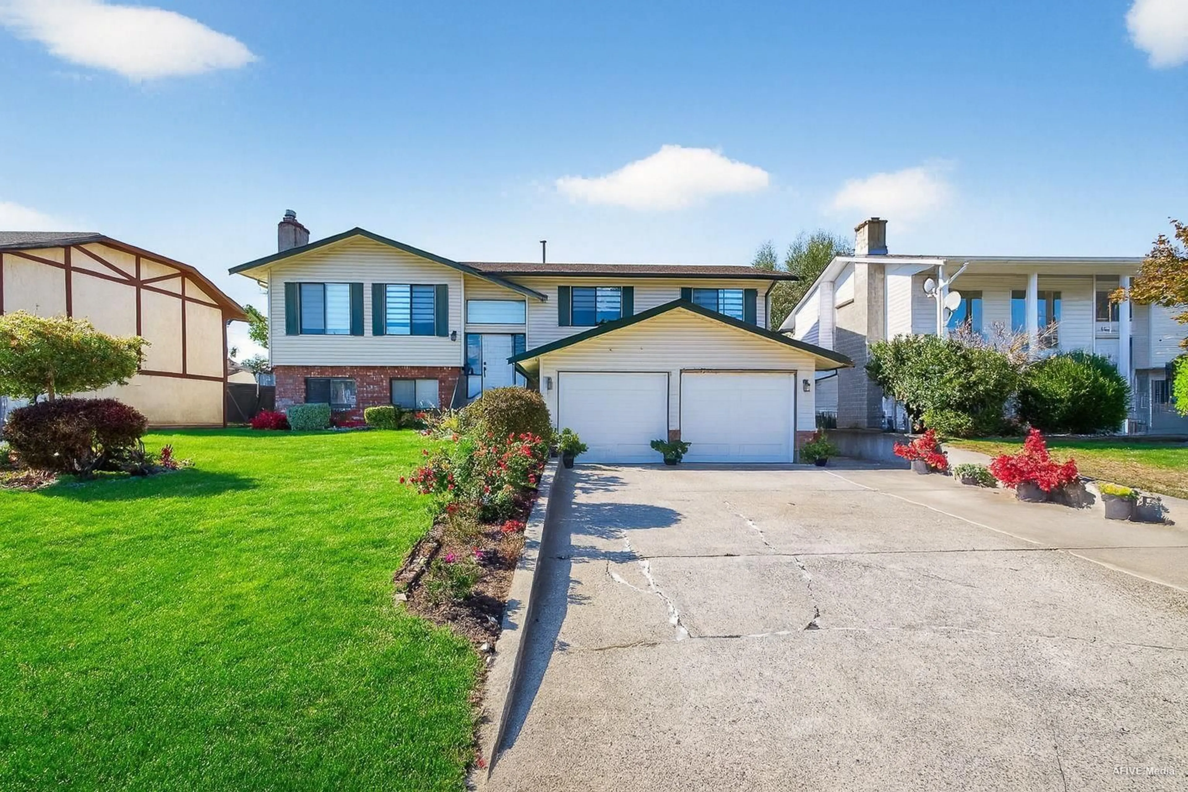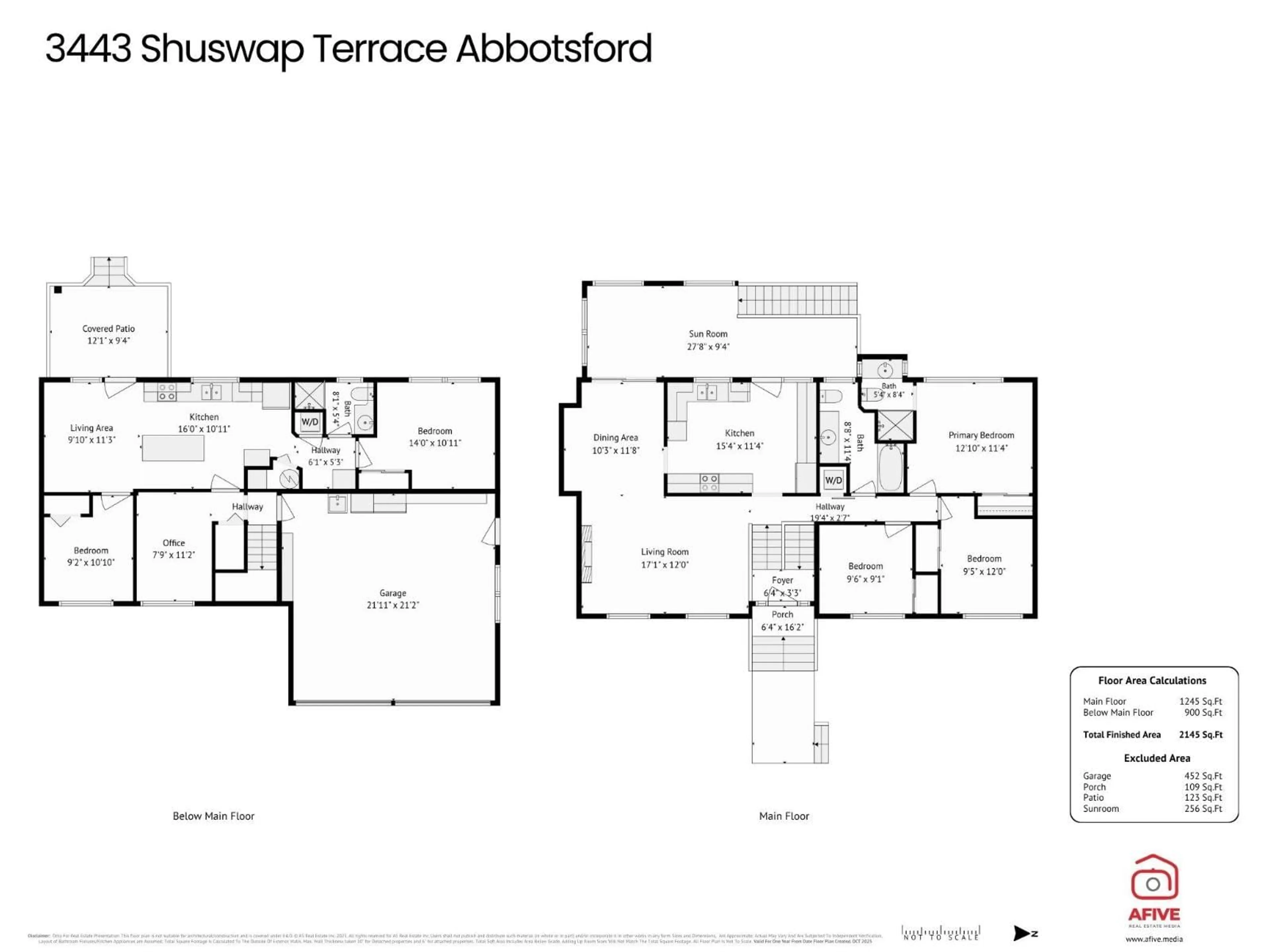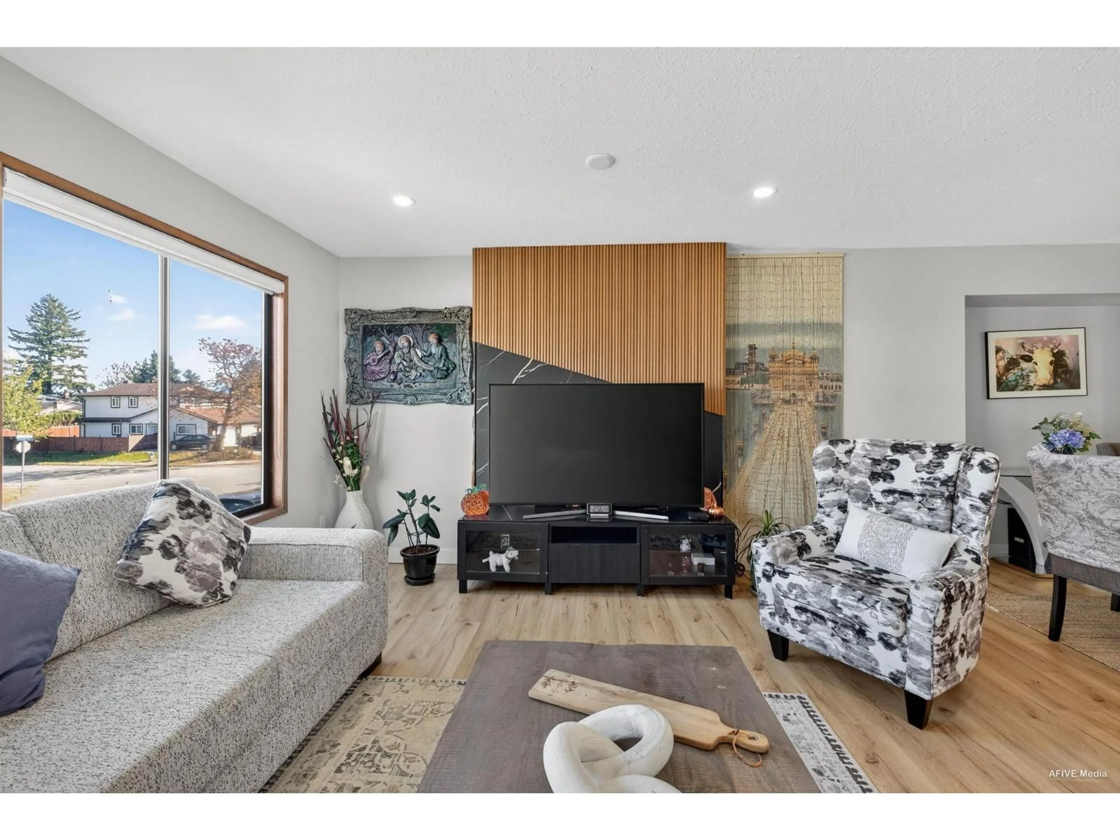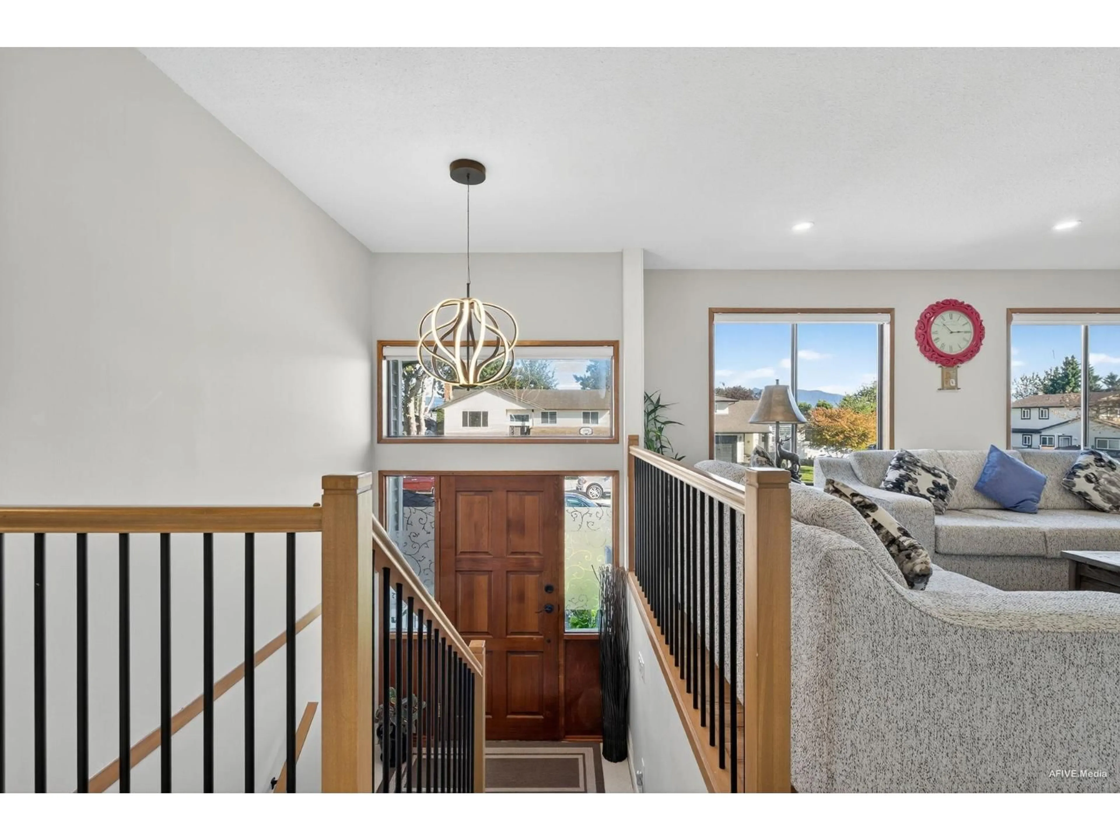3443 SHUSWAP TERRACE, Abbotsford, British Columbia V2T4Z4
Contact us about this property
Highlights
Estimated valueThis is the price Wahi expects this property to sell for.
The calculation is powered by our Instant Home Value Estimate, which uses current market and property price trends to estimate your home’s value with a 90% accuracy rate.Not available
Price/Sqft$558/sqft
Monthly cost
Open Calculator
Description
Welcome to Jewel of Central Abbotsford! This Extensively RENOVATED & Impeccably Maintained 6 Bed & 3 Bath Home has a lot to offer. TONS of RENOS Completed Recently... Including Brand New Modern Kitchen With SS Appliances & OODLES of Cabinetry for all your storage needs. Brand New Flooring, Paint & Most of the Lighting Upstairs. Main Floor has 3 Bed & 2 FULL Bath (BONUS: Floor Heating in Both Washrooms). Very Spacious 2 Bed Room Basement Suite With Own Laundry & has an option to convert in to 3 Bed Room Suite or Keep that extra Room as 4th Bedroom for Upstairs Use. Spacious DOUBLE Car Garage Comes with Both Brand New Doors, Motors & 220 Amps Power for EV. An Ample parking on the Large Driveway. Very quiet neighborhood, close to Rotary Stadium and Discovery Trail. A MUST See. (id:39198)
Property Details
Interior
Features
Exterior
Parking
Garage spaces -
Garage type -
Total parking spaces 4
Property History
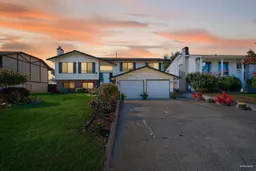 40
40
