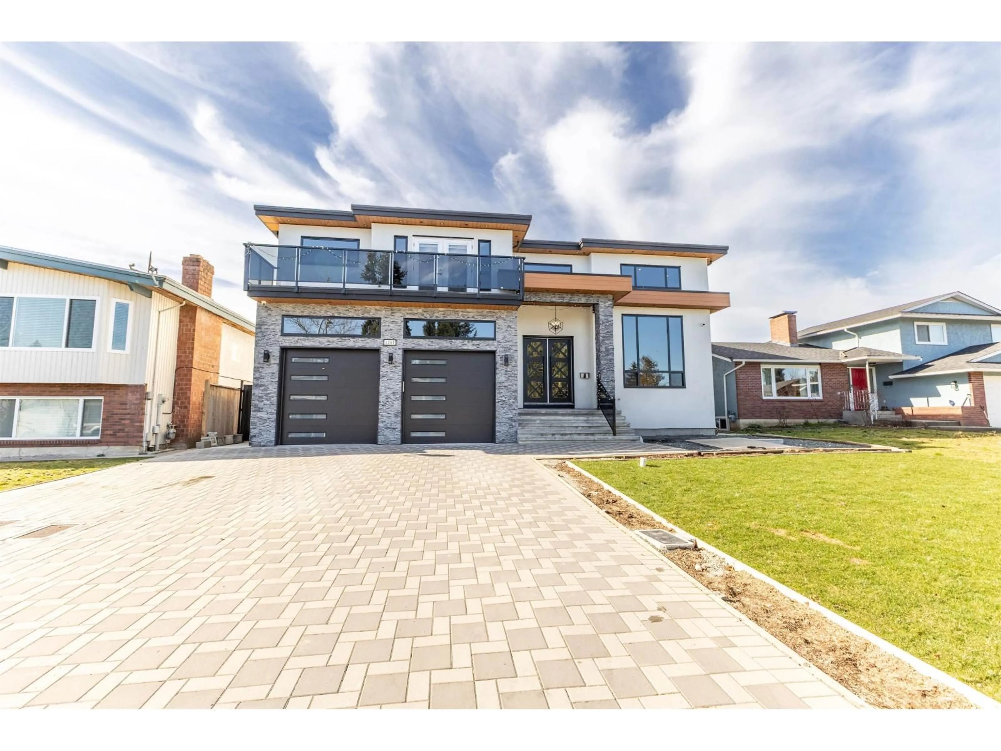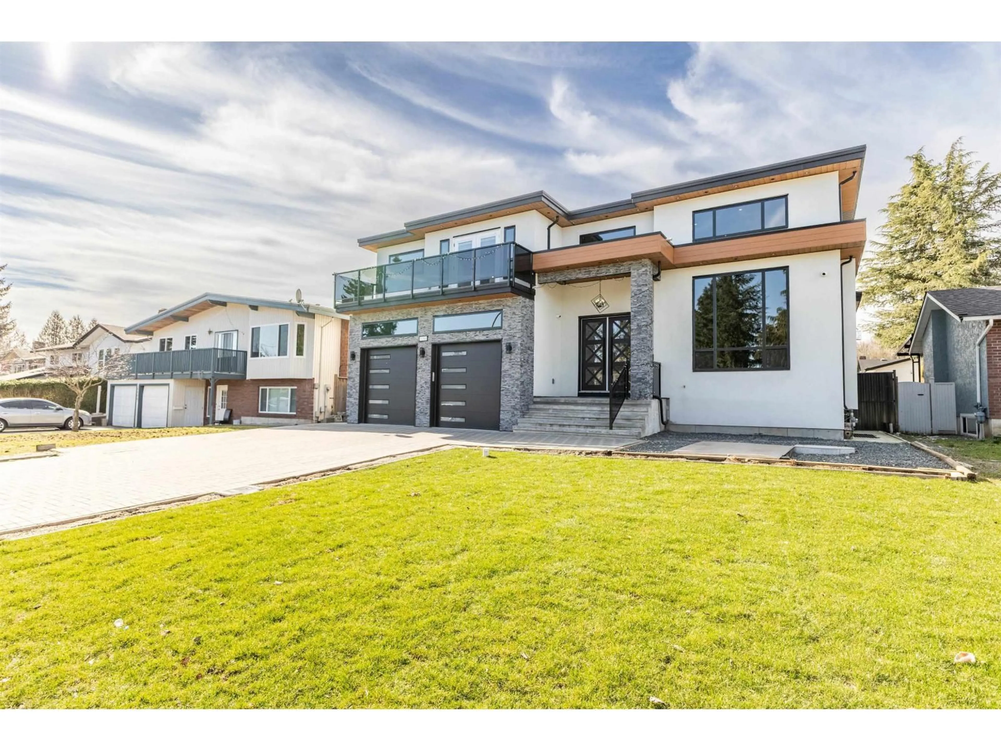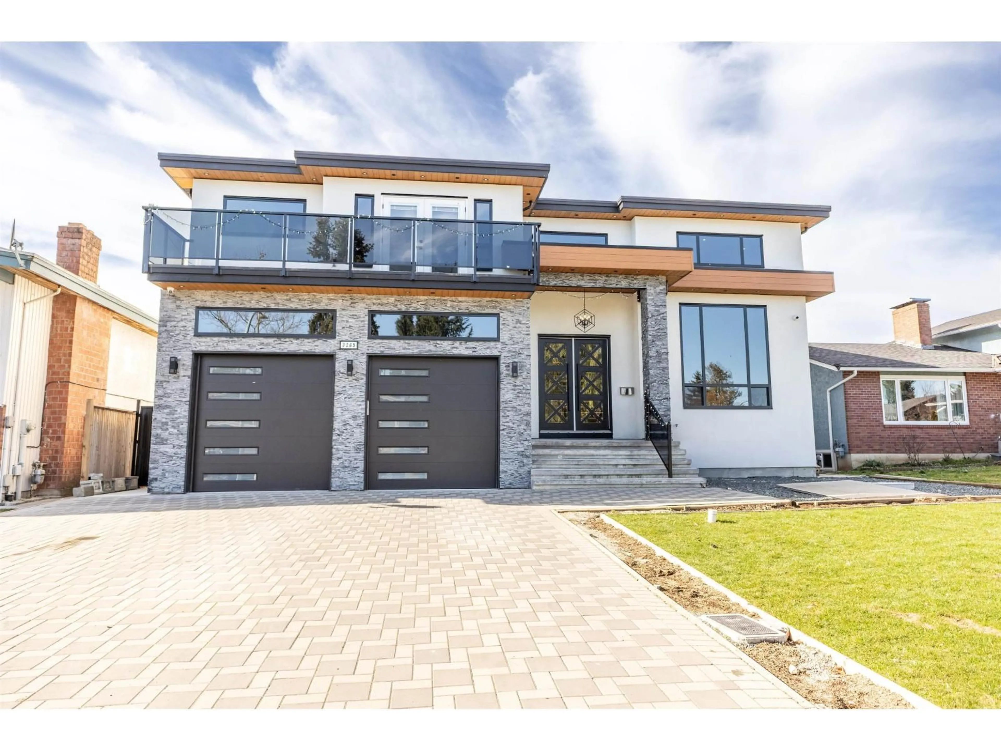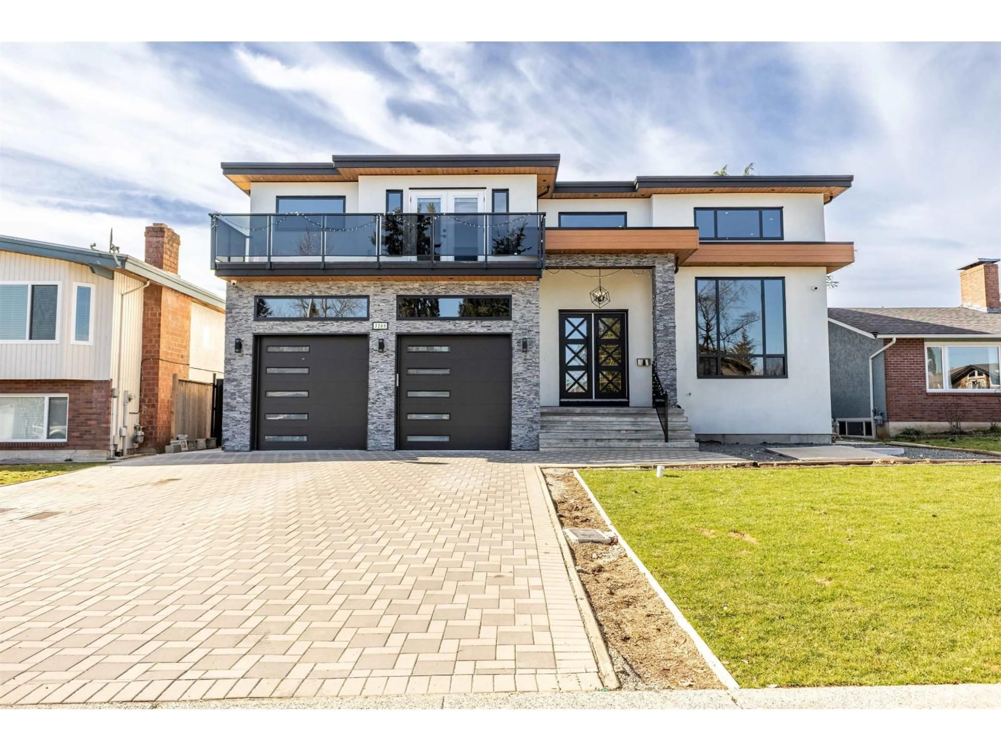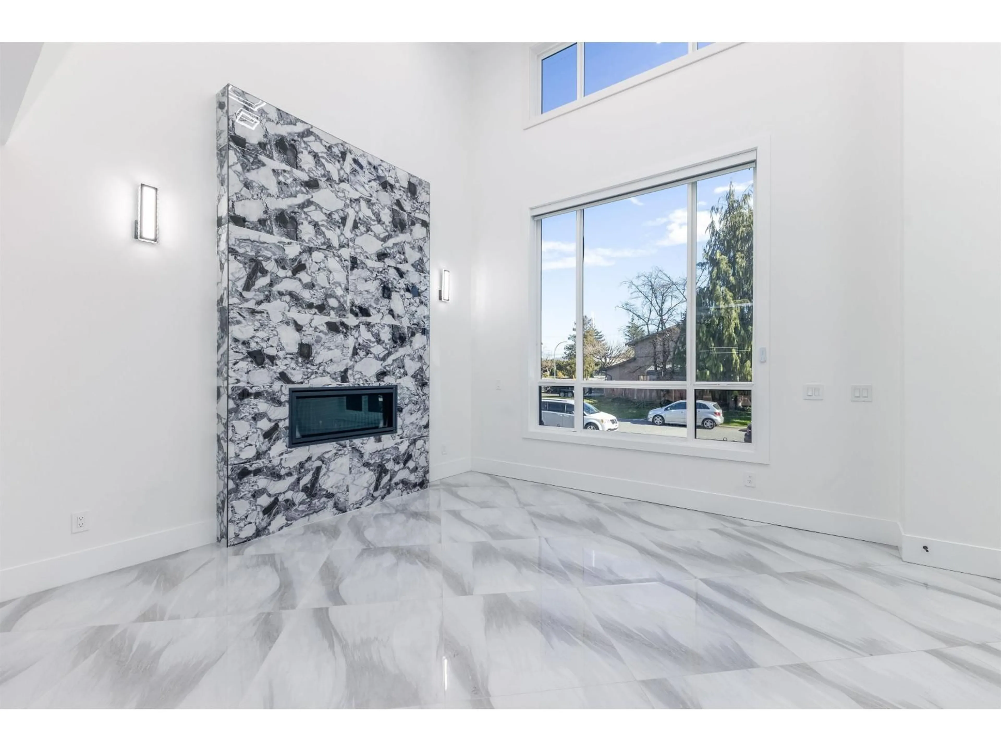3265 SATURNA CRESCENT, Abbotsford, British Columbia V2T4R9
Contact us about this property
Highlights
Estimated valueThis is the price Wahi expects this property to sell for.
The calculation is powered by our Instant Home Value Estimate, which uses current market and property price trends to estimate your home’s value with a 90% accuracy rate.Not available
Price/Sqft$325/sqft
Monthly cost
Open Calculator
Description
Discover your dream custom home in West Abbotsford, offering over 6,000 sq ft of luxurious living space with 9 bedrooms and 9 bathrooms-featuring 5 bedrooms on the top floor and a main floor bedroom with a full bath. Enjoy an expansive floor-to-ceiling living room, a generously sized family room, and a chef-ready kitchen with an additional spice kitchen. Cozy winters are assured with radiant heat, and your movie nights will be elevated in your private theatre room. Plus, with the support of two mortgage helpers, this home is perfectly suited to meet your every need. (id:39198)
Property Details
Interior
Features
Exterior
Parking
Garage spaces -
Garage type -
Total parking spaces 6
Property History
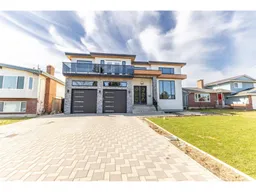 38
38
